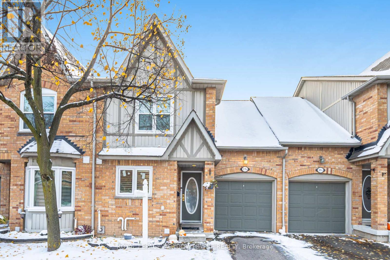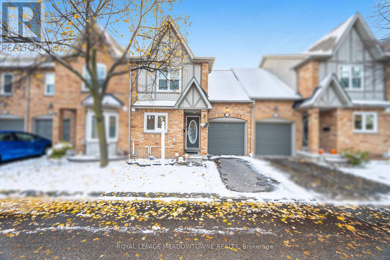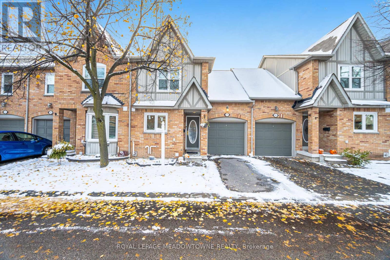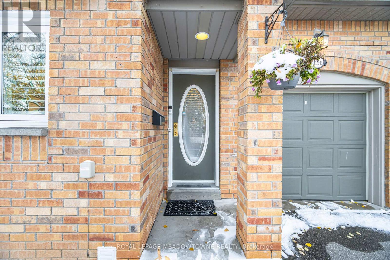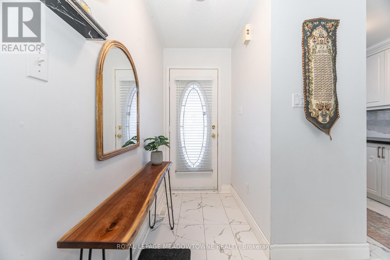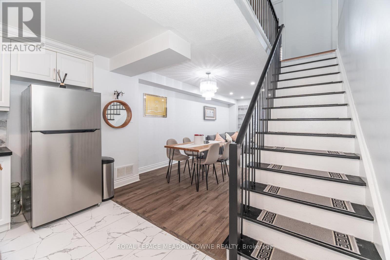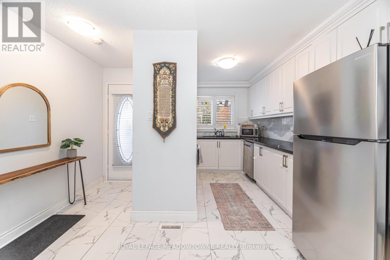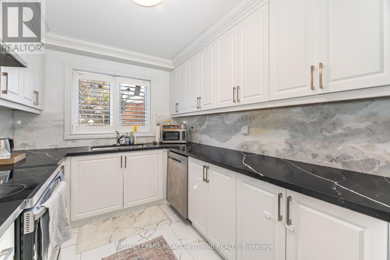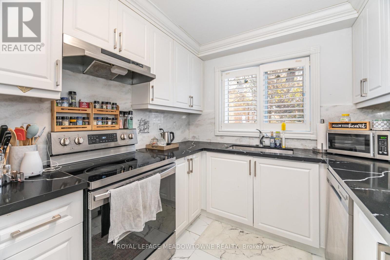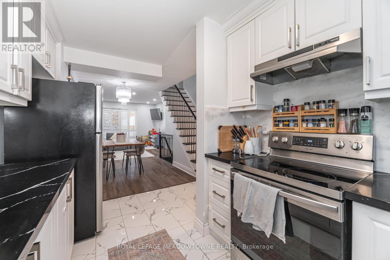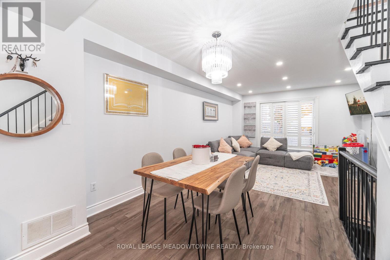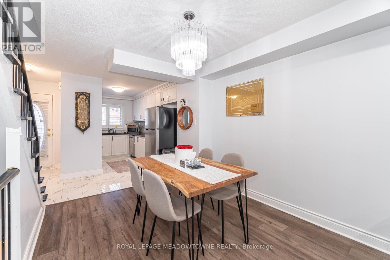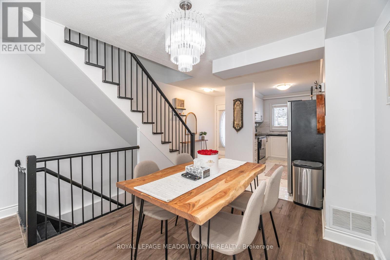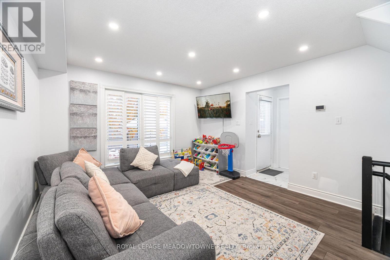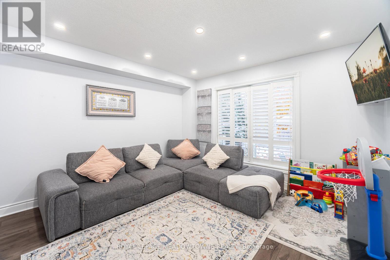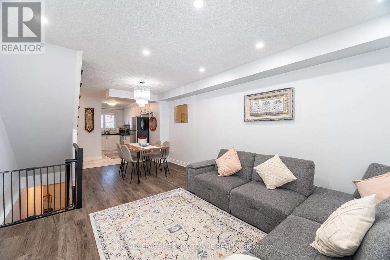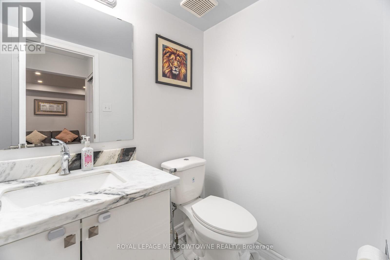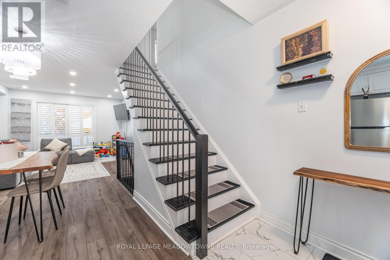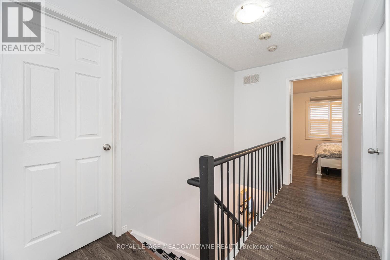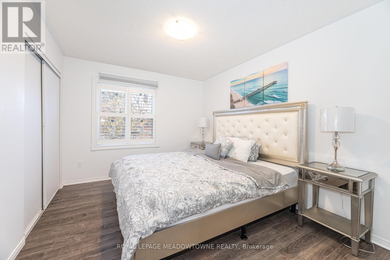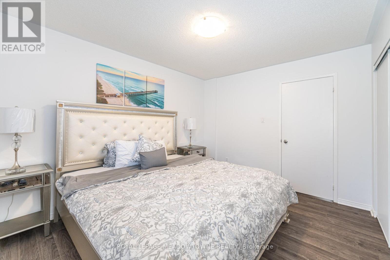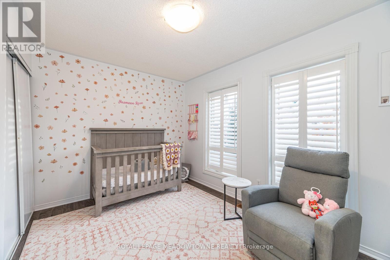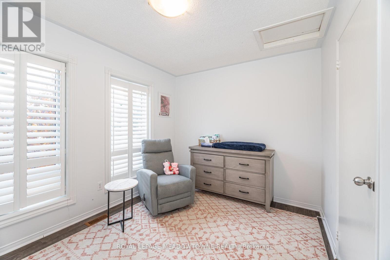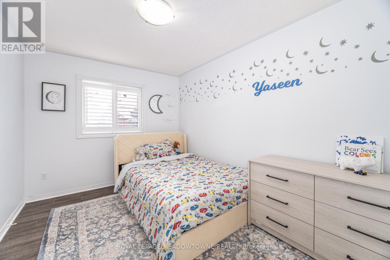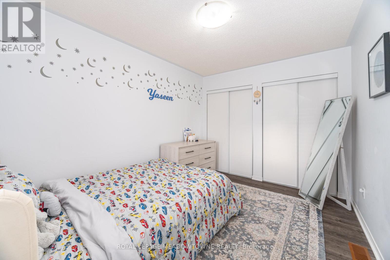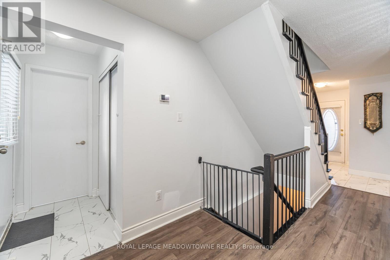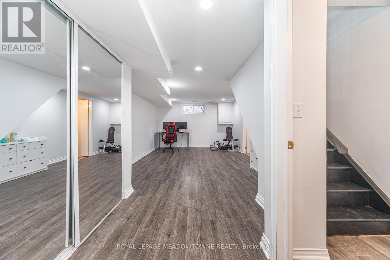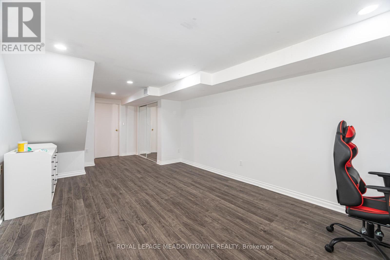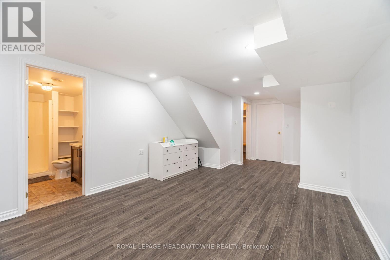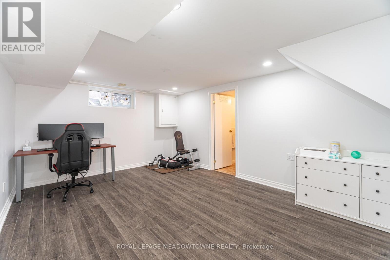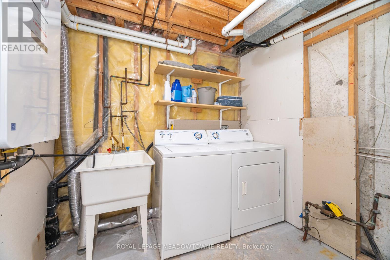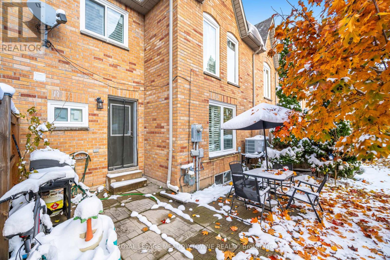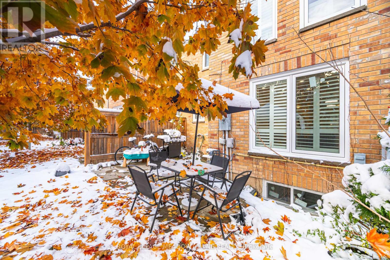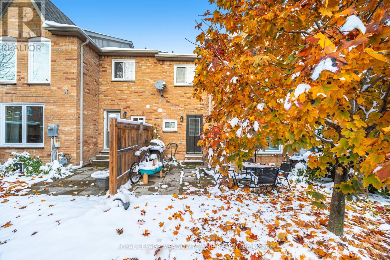15b - 5865 Dalebrook Crescent Mississauga, Ontario L5M 5X1
$849,900Maintenance, Common Area Maintenance, Insurance, Parking
$353.78 Monthly
Maintenance, Common Area Maintenance, Insurance, Parking
$353.78 MonthlyWelcome to this beautifully renovated family home, perfectly situated in one of Mississauga's most desirable neighbourhoods! This impressive residence offers a blend of modern finishes, functional design, and everyday comfort, making it ideal for growing families seeking space, style, and convenience. Featuring three large bedrooms and three full bathrooms, this home has been extensively renovated from top to bottom. The modern kitchen is the heart of the home, showcasing brand-new quartz countertops, elegant onyx accents, stainless-steel appliances, and sleek cabinetry that combines form and function. The open-concept living and dining area is bright and spacious, featuring new pot lights and fresh paint throughout, creating a warm and inviting atmosphere for both daily living and entertaining. A walk-out to the backyard offers the perfect setting for outdoor gatherings, barbecues, or simply relaxing in your own green space. Upstairs, the primary bedroom features a large custom closet, providing ample storage and comfort. The additional bedrooms are generous in size and ideal for children, guests, or a home office setup. The finished basement adds even more value with a full 3-piece bathroom, offering flexible space for a recreation room, home gym, or additional living area. Located within walking distance to top-rated schools including John Fraser Secondary and St. Aloysius Gonzaga, as well as nearby parks, trails, shopping plazas, and public transit, this home offers unparalleled convenience. Enjoy quick access to major highways 403, 401, and 407, Erin Mills Town Centre, and Credit Valley Hospital-all just minutes away. A truly move-in-ready home in a premium location-this one is a must-see! (id:60365)
Property Details
| MLS® Number | W12533360 |
| Property Type | Single Family |
| Community Name | Central Erin Mills |
| AmenitiesNearBy | Public Transit, Schools |
| CommunityFeatures | Pets Allowed With Restrictions, Community Centre |
| EquipmentType | Water Heater |
| Features | Cul-de-sac |
| ParkingSpaceTotal | 2 |
| RentalEquipmentType | Water Heater |
| Structure | Playground |
Building
| BathroomTotal | 3 |
| BedroomsAboveGround | 3 |
| BedroomsTotal | 3 |
| Age | 31 To 50 Years |
| Amenities | Visitor Parking |
| Appliances | Water Heater, Dishwasher, Dryer, Oven, Stove, Washer, Window Coverings, Refrigerator |
| BasementDevelopment | Finished |
| BasementType | N/a (finished) |
| CoolingType | Central Air Conditioning |
| ExteriorFinish | Brick |
| FireProtection | Smoke Detectors |
| FoundationType | Concrete |
| HalfBathTotal | 1 |
| HeatingFuel | Natural Gas |
| HeatingType | Forced Air |
| StoriesTotal | 2 |
| SizeInterior | 1200 - 1399 Sqft |
| Type | Row / Townhouse |
Parking
| Garage |
Land
| Acreage | No |
| LandAmenities | Public Transit, Schools |
Rooms
| Level | Type | Length | Width | Dimensions |
|---|---|---|---|---|
| Second Level | Bedroom | 3.81 m | 2.59 m | 3.81 m x 2.59 m |
| Second Level | Bedroom 2 | 2.77 m | 3.89 m | 2.77 m x 3.89 m |
| Second Level | Bedroom 3 | 3.25 m | 3.89 m | 3.25 m x 3.89 m |
| Second Level | Bathroom | 1.78 m | 3.02 m | 1.78 m x 3.02 m |
| Lower Level | Bathroom | 2.77 m | 1.57 m | 2.77 m x 1.57 m |
| Lower Level | Laundry Room | 2.34 m | 2.67 m | 2.34 m x 2.67 m |
| Lower Level | Recreational, Games Room | 3.81 m | 7.67 m | 3.81 m x 7.67 m |
| Main Level | Foyer | 1.14 m | 2.64 m | 1.14 m x 2.64 m |
| Main Level | Kitchen | 2.51 m | 4.01 m | 2.51 m x 4.01 m |
| Main Level | Dining Room | 2.67 m | 2.67 m | 2.67 m x 2.67 m |
| Main Level | Living Room | 3.81 m | 3.78 m | 3.81 m x 3.78 m |
| Main Level | Bathroom | 1.4 m | 1.83 m | 1.4 m x 1.83 m |
Jaber Zreik
Salesperson
6948 Financial Drive Suite A
Mississauga, Ontario L5N 8J4

