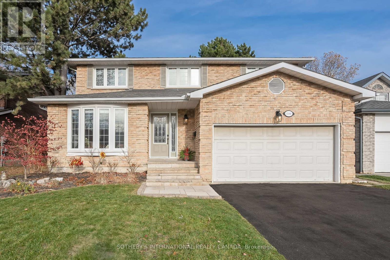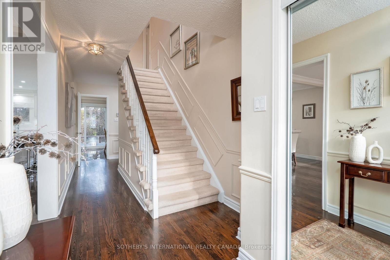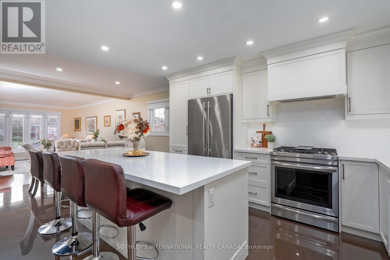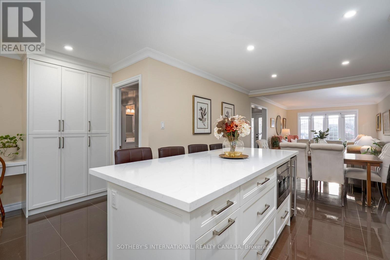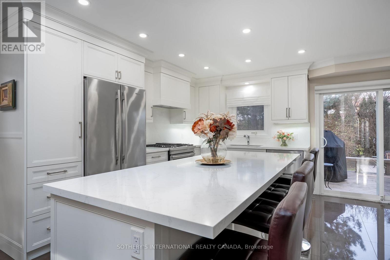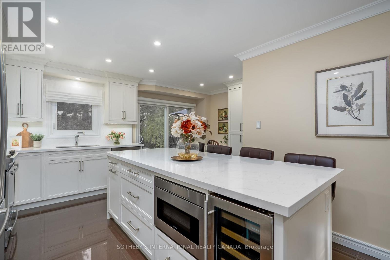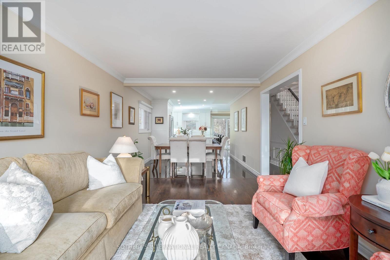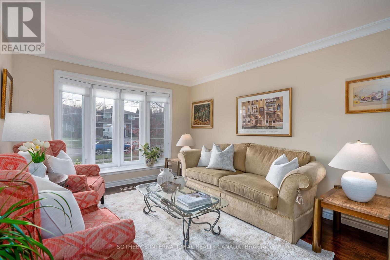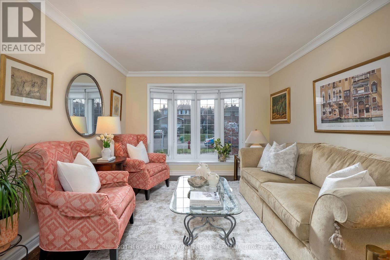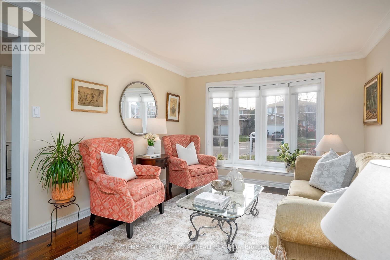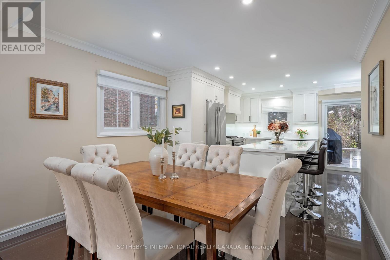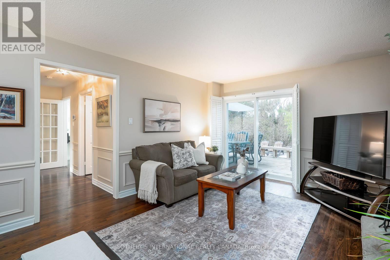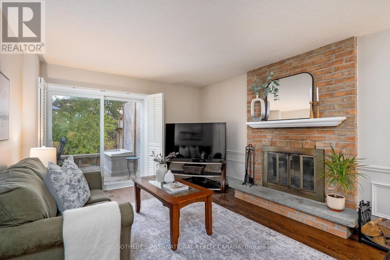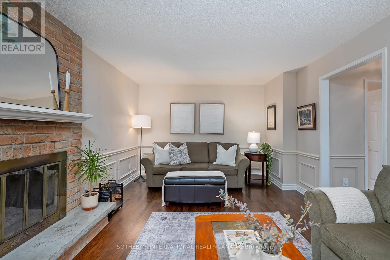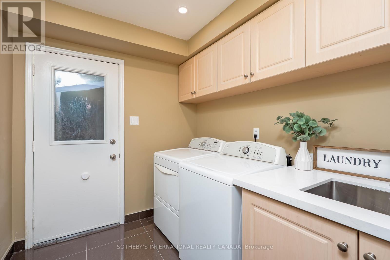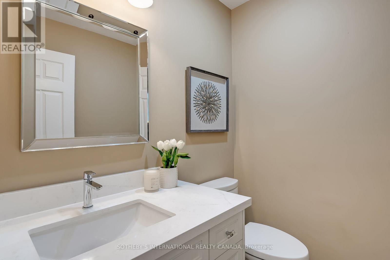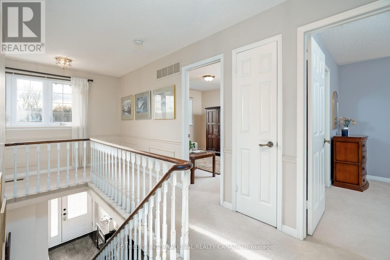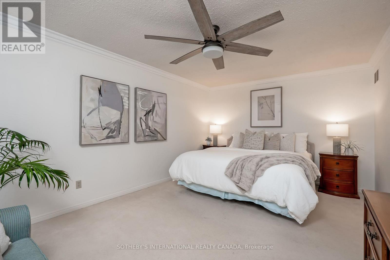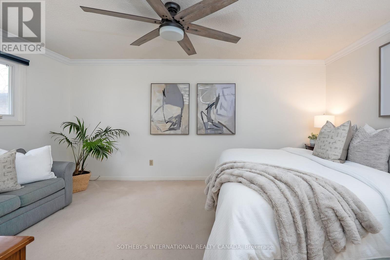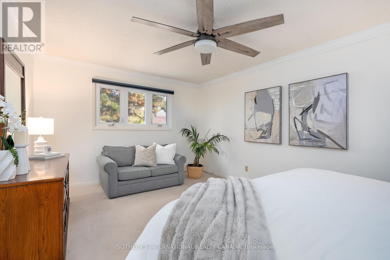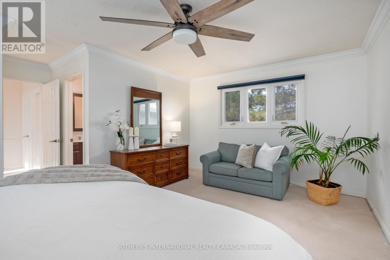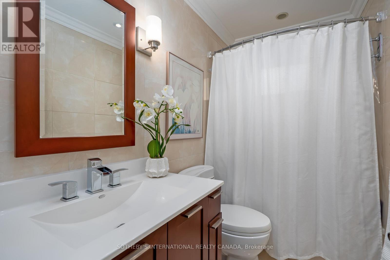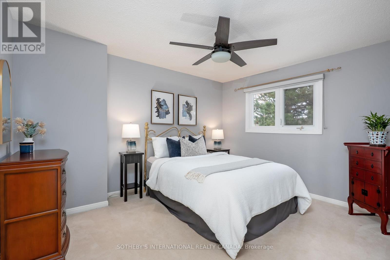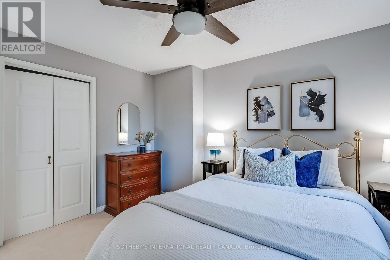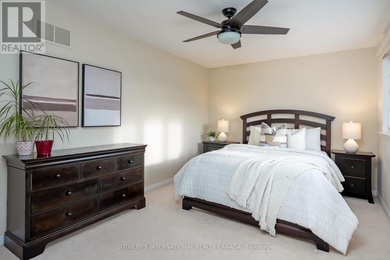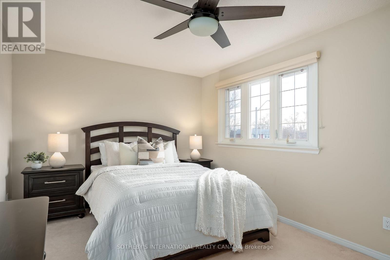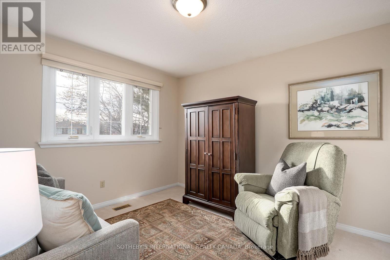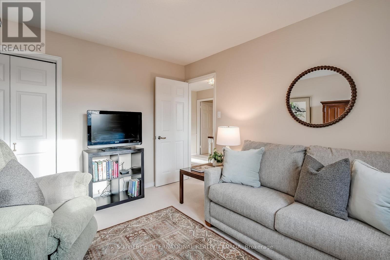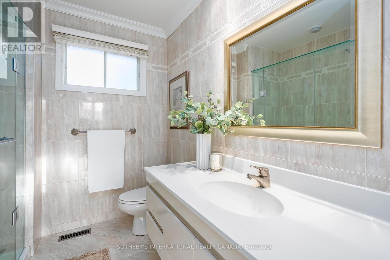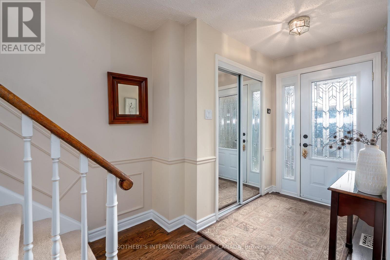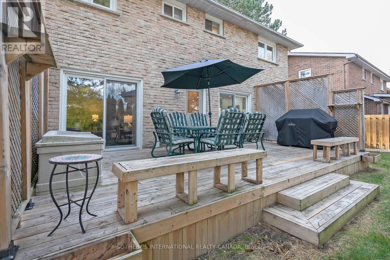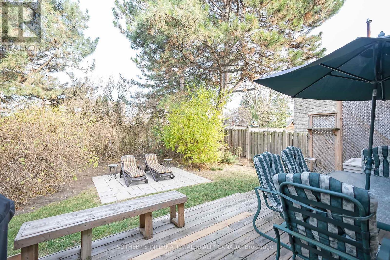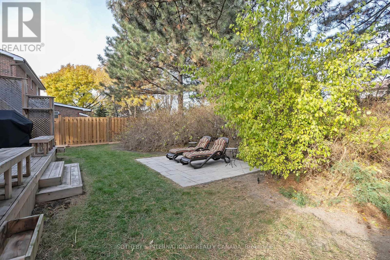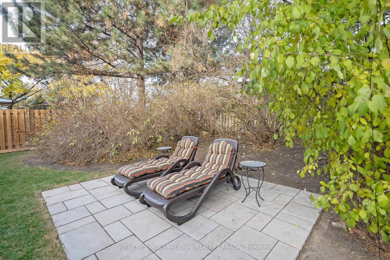1599 Hermant Court Mississauga, Ontario L5H 3T1
$1,698,000
Nestled on a tranquil court in the prestigious Lorne Park community, this beautifully appointed home combines privacy, elegance, and modern convenience. The main level features a newly renovated chef's kitchen with high-end finishes, custom cabinetry, quartz countertops, a large breakfast bar, and stainless steel appliances. A bright breakfast area with sliding doors opens to the backyard deck, creating a seamless indoor-outdoor connection. The open-concept layout flows through formal living and dining rooms, highlighted by a large picture window, and a spacious family room anchored by a wood-burning brick fireplace with direct backyard access. Additional main-floor amenities include a modern laundry room with a side entrance and a stylish powder room. Upstairs, the spacious primary suite offers a walk-in closet and a spa-inspired ensuite. Three additional light-filled bedrooms share an updated four-piece bathroom with contemporary finishes. The private backyard, framed by mature trees, features an expansive deck and comfortable seating area-perfect for entertaining or relaxing. Boasting nearly 2,300 sq. ft. of thoughtfully designed living space, plus a spacious unfinished lower level, and a prime location close to top-ranked schools, parks, and Lake Ontario. This exceptional home blends timeless sophistication with functional, family-friendly design in one of Mississauga's most coveted neighbourhoods. (id:60365)
Open House
This property has open houses!
2:00 pm
Ends at:4:00 pm
2:00 pm
Ends at:4:00 pm
Property Details
| MLS® Number | W12575692 |
| Property Type | Single Family |
| Community Name | Lorne Park |
| AmenitiesNearBy | Public Transit |
| CommunityFeatures | Community Centre |
| EquipmentType | Water Heater |
| Features | Level Lot, Level |
| ParkingSpaceTotal | 4 |
| RentalEquipmentType | Water Heater |
| Structure | Deck |
Building
| BathroomTotal | 3 |
| BedroomsAboveGround | 4 |
| BedroomsTotal | 4 |
| Amenities | Fireplace(s) |
| Appliances | Garage Door Opener Remote(s), Central Vacuum, Dishwasher, Dryer, Stove, Washer, Window Coverings, Refrigerator |
| BasementType | Full |
| ConstructionStyleAttachment | Detached |
| CoolingType | Central Air Conditioning |
| ExteriorFinish | Brick |
| FireplacePresent | Yes |
| FoundationType | Poured Concrete |
| HalfBathTotal | 1 |
| HeatingFuel | Natural Gas |
| HeatingType | Forced Air |
| StoriesTotal | 2 |
| SizeInterior | 2000 - 2500 Sqft |
| Type | House |
| UtilityWater | Municipal Water |
Parking
| Attached Garage | |
| Garage |
Land
| Acreage | No |
| LandAmenities | Public Transit |
| Sewer | Sanitary Sewer |
| SizeDepth | 120 Ft ,8 In |
| SizeFrontage | 55 Ft |
| SizeIrregular | 55 X 120.7 Ft |
| SizeTotalText | 55 X 120.7 Ft |
Rooms
| Level | Type | Length | Width | Dimensions |
|---|---|---|---|---|
| Second Level | Bathroom | 3.12 m | 2.56 m | 3.12 m x 2.56 m |
| Second Level | Bathroom | 2.89 m | 2.65 m | 2.89 m x 2.65 m |
| Second Level | Bedroom | 5.18 m | 3.58 m | 5.18 m x 3.58 m |
| Second Level | Bedroom 2 | 3.66 m | 3.38 m | 3.66 m x 3.38 m |
| Second Level | Bedroom 3 | 3.73 m | 3.38 m | 3.73 m x 3.38 m |
| Second Level | Bedroom 4 | 4.5 m | 3.18 m | 4.5 m x 3.18 m |
| Main Level | Foyer | 7.39 m | 2.13 m | 7.39 m x 2.13 m |
| Main Level | Laundry Room | 2.72 m | 2.13 m | 2.72 m x 2.13 m |
| Main Level | Bathroom | 2.3 m | 2.3 m | 2.3 m x 2.3 m |
| Main Level | Kitchen | 4.09 m | 3.38 m | 4.09 m x 3.38 m |
| Main Level | Eating Area | 2.72 m | 2.31 m | 2.72 m x 2.31 m |
| Main Level | Living Room | 3.68 m | 3.38 m | 3.68 m x 3.38 m |
| Main Level | Dining Room | 3.68 m | 3.38 m | 3.68 m x 3.38 m |
| Main Level | Family Room | 5.87 m | 3.63 m | 5.87 m x 3.63 m |
Utilities
| Cable | Installed |
| Electricity | Installed |
| Sewer | Installed |
https://www.realtor.ca/real-estate/29135918/1599-hermant-court-mississauga-lorne-park-lorne-park
Brandon Matthew Horn
Broker
309 Lakeshore Road East
Oakville, Ontario L6J 1J3
Jason David Ingram
Salesperson
309 Lakeshore Road East
Oakville, Ontario L6J 1J3

