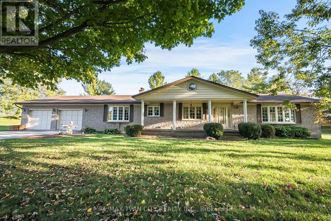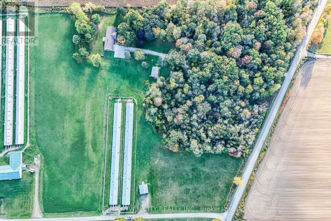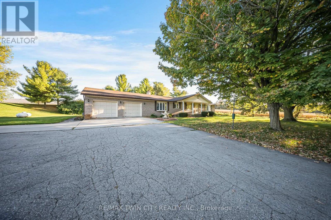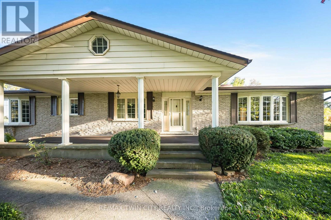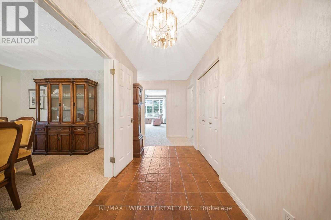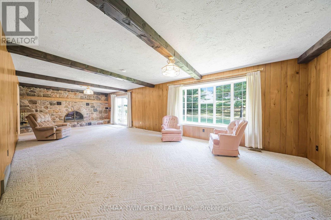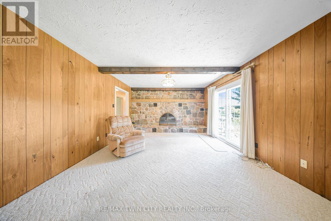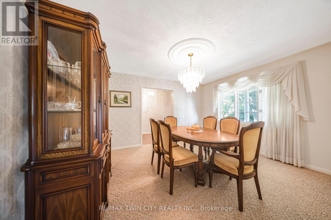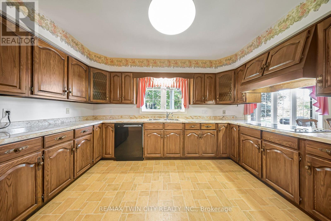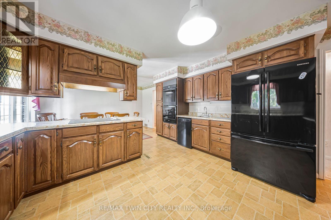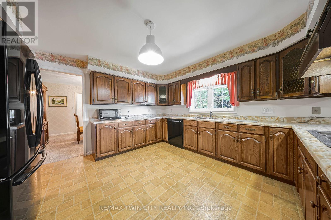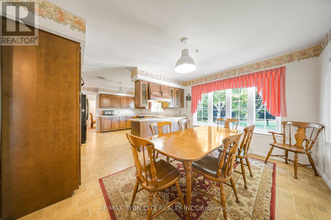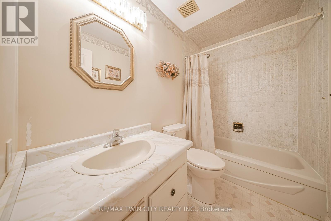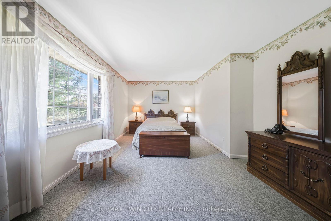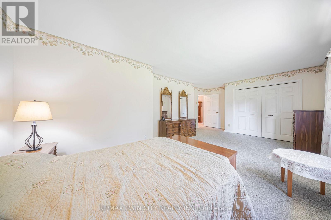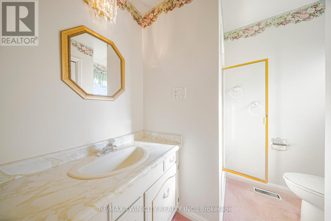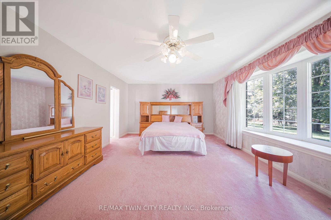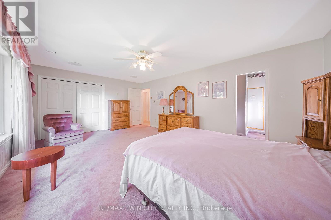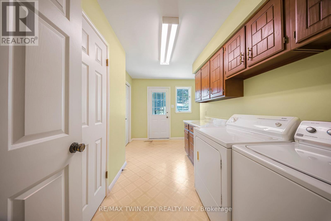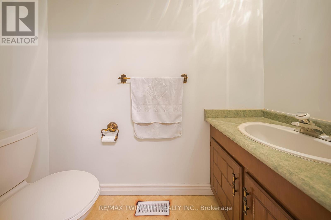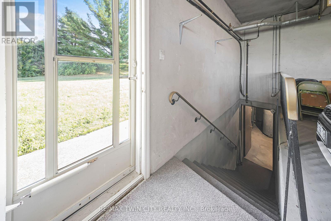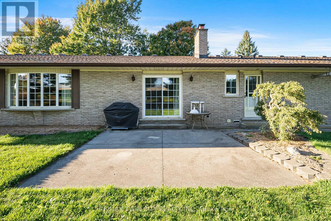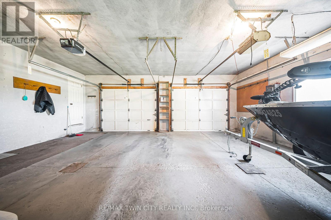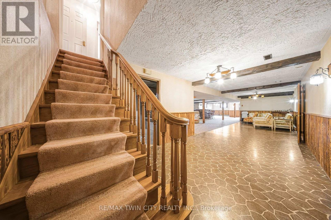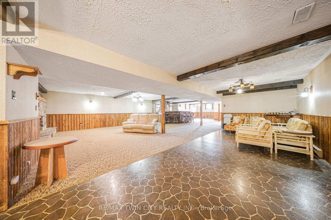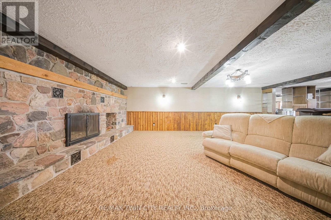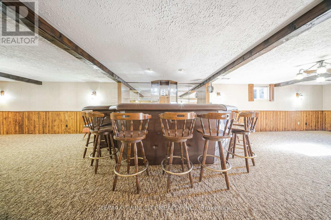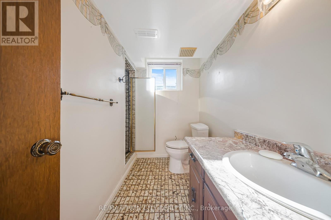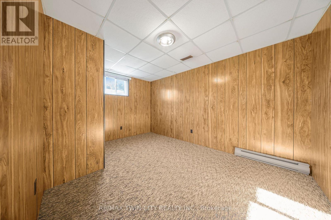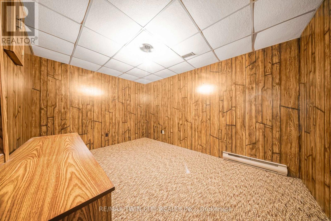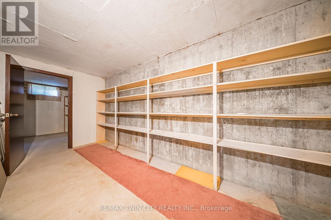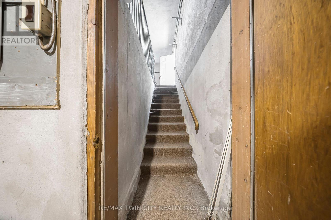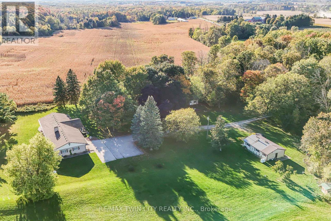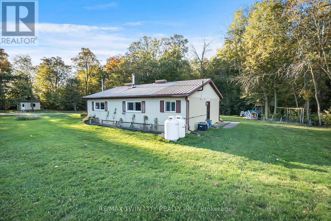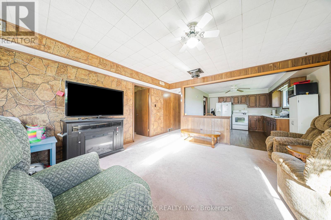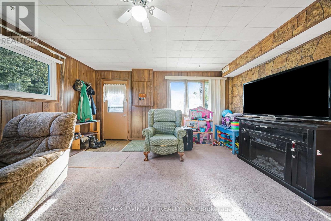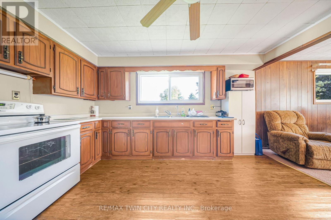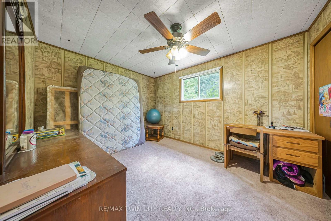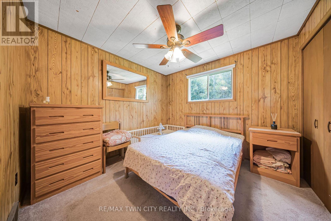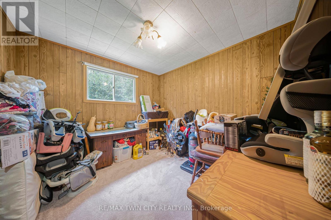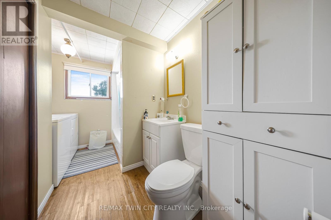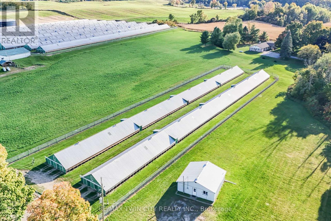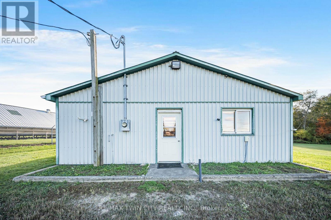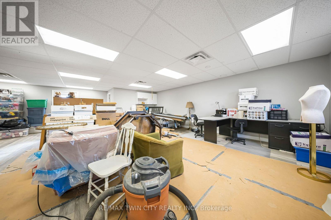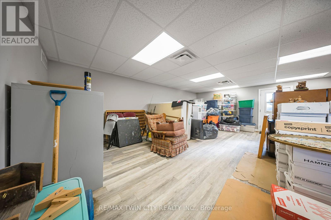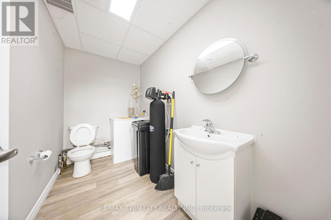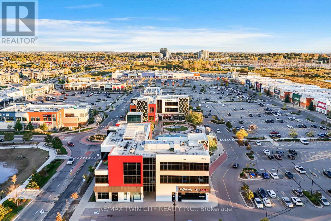1599 Berlett's Road Wilmot, Ontario N0B 2L0
$1,999,900
1599 Berlett's Rd, St. Agatha 18 Acres of Privacy and Possibility! Imagine your own private retreat just minutes from The Boardwalk, shopping, and medical centers. This rare 18-acre property offers space, flexibility, and endless potential with three separate buildings and optional storage structures perfect for multi-generational living, a home business, or hobby farming. The main bungalow offers over 4,600 square feet of living space, featuring two spacious bedrooms, 2.5 bathrooms, a large kitchen with a breakfast area, and a separate formal dining room. The living room is warm and inviting, complete with a wood-burning fireplace perfect for cozy evenings. The bright lower level is designed for versatility, offering an expansive recreation room with a bar, ideal for family gatherings, entertaining guests, or simply unwinding in your own space. It also includes a separate entrance, a full bathroom, a bedroom, and space for an additional bedroom if desired. The guest house adds over 1,000 sq. ft. with three bedrooms and one bath, perfect for extended family, guests, or rental income. The fully winterized office building offers another 1,000+ sq. ft. of flexible space with a bathroom ideal for a studio, workshop, or home business. Car enthusiasts will love the oversized 750 sq. ft. garage wide enough to fit up to four standard sized vehicles. Two optional 400-ft storage sheds provide extra space or can be removed prior to closing. Lovingly maintained by the original owner, this property is a blank canvas ready for your personal touch. Bring your vision and creativity and transform this incredible space into your dream home, retreat, or business hub! (id:60365)
Property Details
| MLS® Number | X12457617 |
| Property Type | Agriculture |
| AmenitiesNearBy | Schools |
| EquipmentType | Propane Tank |
| FarmType | Farm |
| Features | Wooded Area, Irregular Lot Size, Flat Site, Lighting, Dry |
| ParkingSpaceTotal | 14 |
| RentalEquipmentType | Propane Tank |
| Structure | Patio(s), Shed |
Building
| BathroomTotal | 10 |
| BedroomsAboveGround | 2 |
| BedroomsBelowGround | 1 |
| BedroomsTotal | 3 |
| Age | 31 To 50 Years |
| Amenities | Fireplace(s) |
| Appliances | Central Vacuum, Water Heater, Water Softener, Water Treatment, Water Purifier |
| ArchitecturalStyle | Bungalow |
| BasementDevelopment | Finished |
| BasementFeatures | Walk-up |
| BasementType | N/a (finished) |
| CoolingType | Central Air Conditioning |
| ExteriorFinish | Aluminum Siding, Brick |
| FireProtection | Smoke Detectors |
| FireplacePresent | Yes |
| FireplaceTotal | 2 |
| FoundationType | Poured Concrete |
| HalfBathTotal | 1 |
| HeatingFuel | Propane |
| HeatingType | Forced Air |
| StoriesTotal | 1 |
| SizeInterior | 2000 - 2500 Sqft |
| UtilityWater | Drilled Well, Shared Well |
Parking
| Attached Garage | |
| Garage | |
| Inside Entry |
Land
| Acreage | Yes |
| LandAmenities | Schools |
| LandscapeFeatures | Landscaped |
| Sewer | Septic System |
| SizeDepth | 1214 Ft ,4 In |
| SizeFrontage | 974 Ft ,10 In |
| SizeIrregular | 974.9 X 1214.4 Ft ; 974.88 X 1214.40 X 857.11 X 691.11 Ft |
| SizeTotalText | 974.9 X 1214.4 Ft ; 974.88 X 1214.40 X 857.11 X 691.11 Ft|10 - 24.99 Acres |
| ZoningDescription | Z1 |
Rooms
| Level | Type | Length | Width | Dimensions |
|---|---|---|---|---|
| Basement | Bathroom | 2.5 m | 2.6 m | 2.5 m x 2.6 m |
| Basement | Other | 2.88 m | 3.82 m | 2.88 m x 3.82 m |
| Basement | Bedroom 3 | 3.04 m | 4.2 m | 3.04 m x 4.2 m |
| Basement | Office | 3.03 m | 4.24 m | 3.03 m x 4.24 m |
| Basement | Cold Room | 2.24 m | 3.11 m | 2.24 m x 3.11 m |
| Basement | Cold Room | 2.24 m | 4.93 m | 2.24 m x 4.93 m |
| Basement | Recreational, Games Room | 9.45 m | 21.03 m | 9.45 m x 21.03 m |
| Basement | Utility Room | 6.29 m | 4.24 m | 6.29 m x 4.24 m |
| Main Level | Bathroom | 2.17 m | 0.92 m | 2.17 m x 0.92 m |
| Main Level | Living Room | 4.12 m | 10.95 m | 4.12 m x 10.95 m |
| Main Level | Primary Bedroom | 4.12 m | 6.34 m | 4.12 m x 6.34 m |
| Main Level | Bathroom | 2.01 m | 2.29 m | 2.01 m x 2.29 m |
| Main Level | Bathroom | 1.49 m | 2.56 m | 1.49 m x 2.56 m |
| Main Level | Bedroom 2 | 4.08 m | 7.08 m | 4.08 m x 7.08 m |
| Main Level | Eating Area | 4.13 m | 2.41 m | 4.13 m x 2.41 m |
| Main Level | Dining Room | 4.15 m | 3.49 m | 4.15 m x 3.49 m |
| Main Level | Foyer | 4.23 m | 1.82 m | 4.23 m x 1.82 m |
| Main Level | Other | 9.54 m | 7.71 m | 9.54 m x 7.71 m |
| Main Level | Kitchen | 4.13 m | 4.89 m | 4.13 m x 4.89 m |
| Main Level | Laundry Room | 4.1 m | 2.83 m | 4.1 m x 2.83 m |
Utilities
| Cable | Available |
| Electricity | Installed |
https://www.realtor.ca/real-estate/28979291/1599-berletts-road-wilmot
Tia Deutschmann
Broker
901 Victoria Street N Unit B
Kitchener, Ontario N2B 3C3

