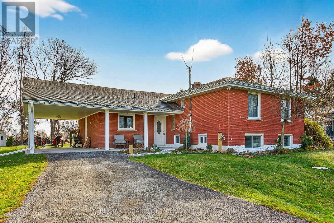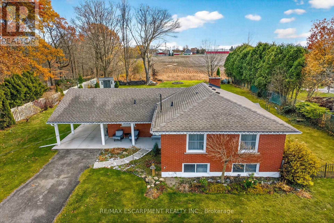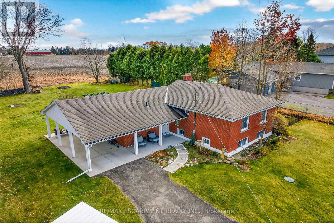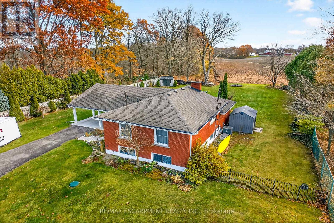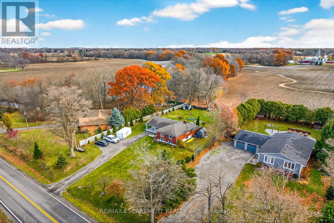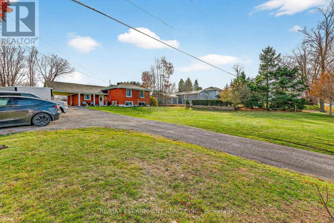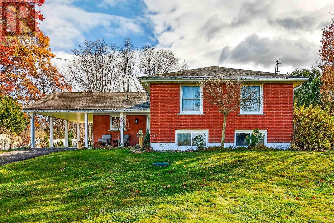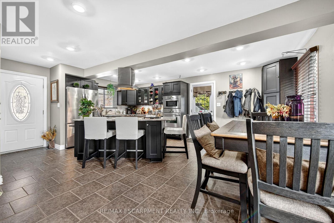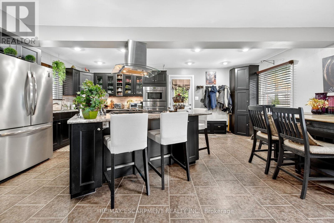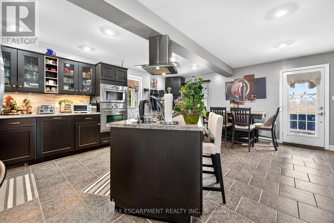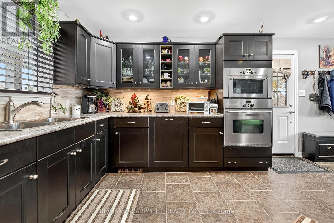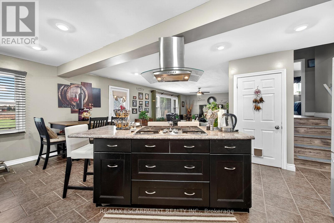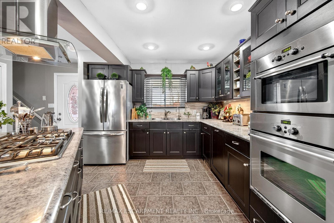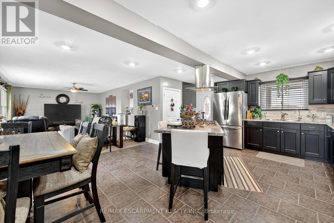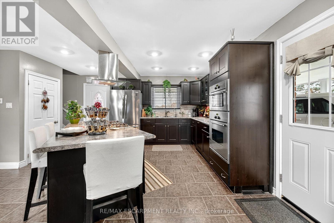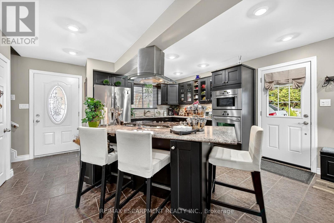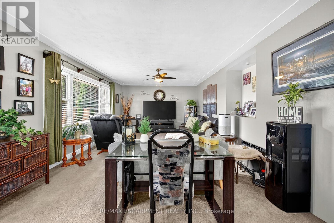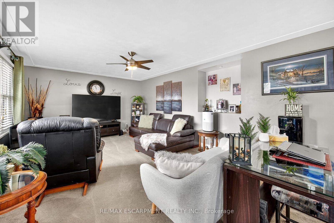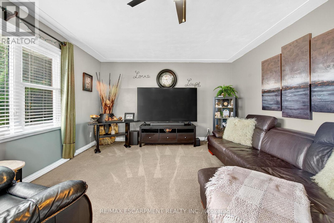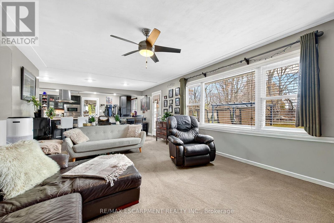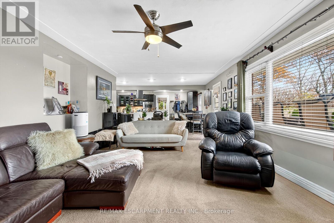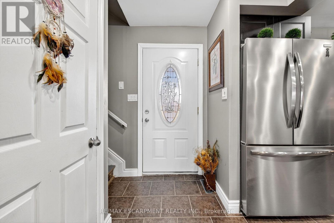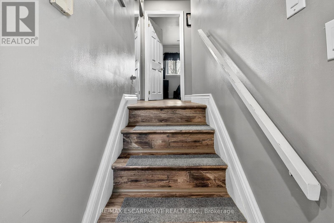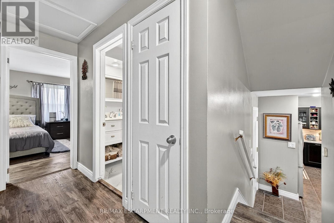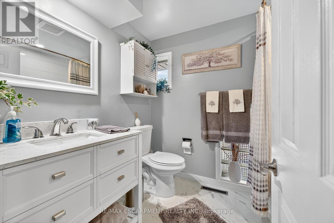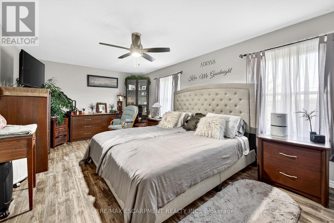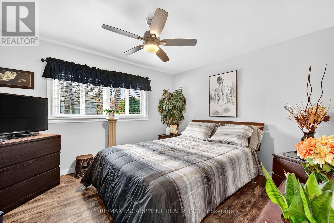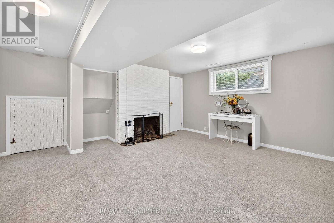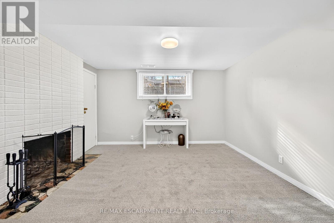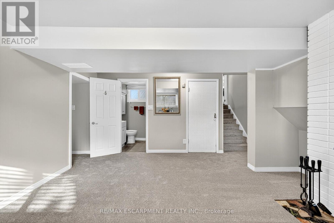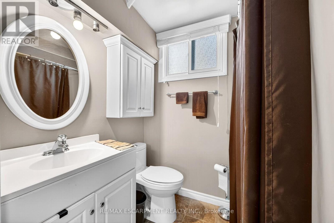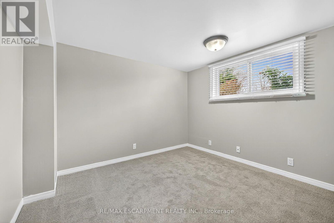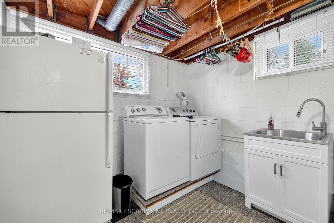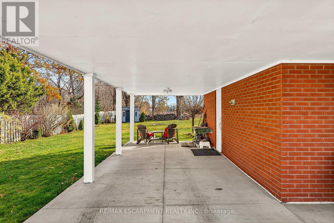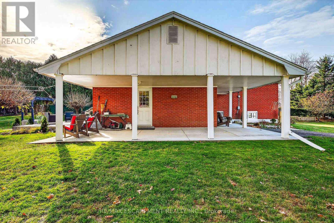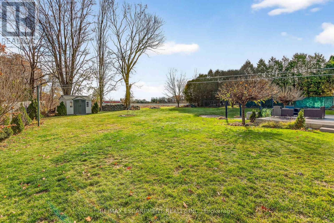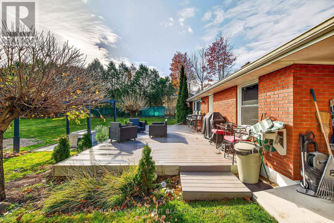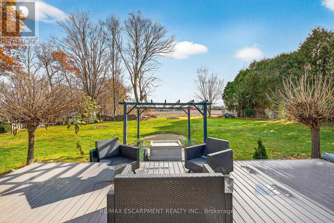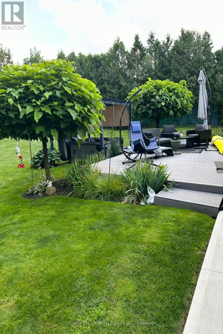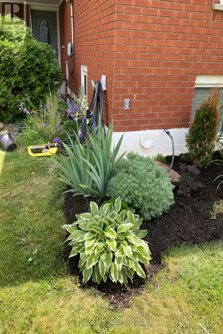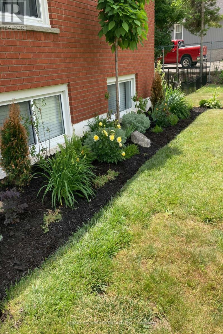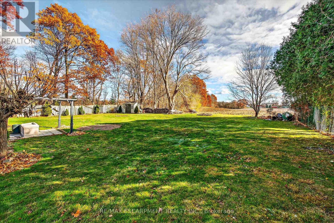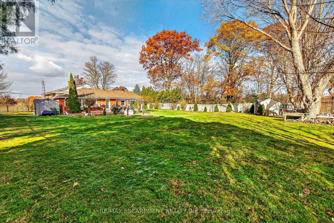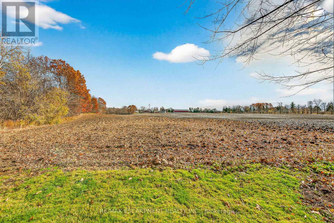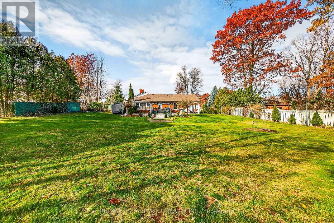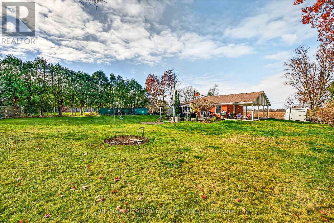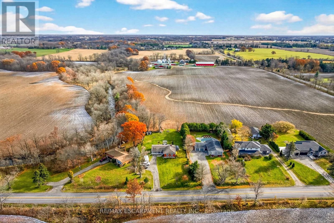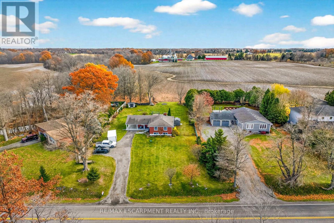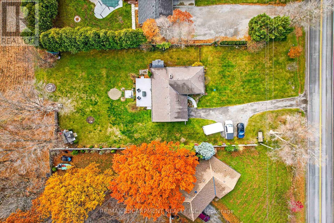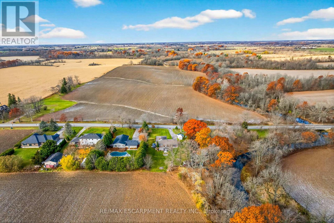1597 Trinity Church Road Hamilton, Ontario L0R 1P0
$899,900
Beautifully presented, Exquisitely updated 3 bedroom, 2 bathroom Sidesplit situated on picturesque 110' x 218' mature lot on sought after Trinity Church Rd. Great curb appeal with all brick exterior, welcoming front walkway leading to covered porch, attached car port, tastefully landscaped, & entertainers dream back yard with recently updated composite deck overlooking calming country views. The flowing interior layout features close to 2000 sq ft of well designed living space highlighted by gourmet kitchen with oversized eat at island, S/S appliances, tile flooring, & backsplash, formal dining area leading to patio, spacious living room, 2 large upper level bedrooms, & updated primary 4 pc bathroom. The finished basement includes rec room, 3rd bedroom, additional 3 pc bathroom, laundry room, & storage area. Conveniently located minutes to Hamilton amenities, restaurants, shopping, schools, parks, & easy access to Red Hill, Linc, QEW, & 403. Upgrades throughout include modern decor, flooring, & fixtures, kitchen, decking, roof shingles - 2019, hi eff N/Gas furnace & A/C. Rarely do properties in this location come available for sale in the price range! Perfect home for all walk of life. Shows well - Just move in & Enjoy! Experience Hannon Country Living at its Finest! (id:60365)
Property Details
| MLS® Number | X12556042 |
| Property Type | Single Family |
| Community Name | Rural Glanbrook |
| AmenitiesNearBy | Golf Nearby, Schools |
| EquipmentType | Water Heater |
| Features | Level |
| ParkingSpaceTotal | 6 |
| RentalEquipmentType | Water Heater |
| Structure | Deck, Shed |
Building
| BathroomTotal | 2 |
| BedroomsAboveGround | 2 |
| BedroomsBelowGround | 1 |
| BedroomsTotal | 3 |
| Age | 51 To 99 Years |
| Amenities | Fireplace(s) |
| Appliances | Dishwasher, Dryer, Microwave, Stove, Washer, Window Coverings, Refrigerator |
| BasementDevelopment | Partially Finished |
| BasementType | Full (partially Finished) |
| ConstructionStyleAttachment | Detached |
| ConstructionStyleSplitLevel | Sidesplit |
| CoolingType | Central Air Conditioning |
| ExteriorFinish | Brick |
| FireplacePresent | Yes |
| FireplaceTotal | 1 |
| FoundationType | Block |
| HeatingFuel | Natural Gas |
| HeatingType | Forced Air |
| SizeInterior | 1100 - 1500 Sqft |
| Type | House |
| UtilityWater | Drilled Well |
Parking
| Carport | |
| Garage |
Land
| Acreage | No |
| LandAmenities | Golf Nearby, Schools |
| Sewer | Septic System |
| SizeDepth | 218 Ft |
| SizeFrontage | 100 Ft |
| SizeIrregular | 100 X 218 Ft |
| SizeTotalText | 100 X 218 Ft |
| ZoningDescription | A1 |
Rooms
| Level | Type | Length | Width | Dimensions |
|---|---|---|---|---|
| Second Level | Bathroom | 1.91 m | 2.36 m | 1.91 m x 2.36 m |
| Second Level | Bedroom | 3.45 m | 5.64 m | 3.45 m x 5.64 m |
| Second Level | Bedroom | 3.3 m | 3.76 m | 3.3 m x 3.76 m |
| Basement | Recreational, Games Room | 4.62 m | 4.39 m | 4.62 m x 4.39 m |
| Basement | Bathroom | 1.57 m | 2.21 m | 1.57 m x 2.21 m |
| Basement | Bedroom | 3.25 m | 3.48 m | 3.25 m x 3.48 m |
| Basement | Laundry Room | 2.31 m | 2.69 m | 2.31 m x 2.69 m |
| Main Level | Kitchen | 4.47 m | 3.84 m | 4.47 m x 3.84 m |
| Main Level | Dining Room | 4.47 m | 2.26 m | 4.47 m x 2.26 m |
| Main Level | Family Room | 5.99 m | 4.04 m | 5.99 m x 4.04 m |
https://www.realtor.ca/real-estate/29115366/1597-trinity-church-road-hamilton-rural-glanbrook
Chuck Hogeterp
Broker
325 Winterberry Drive #4b
Hamilton, Ontario L8J 0B6

