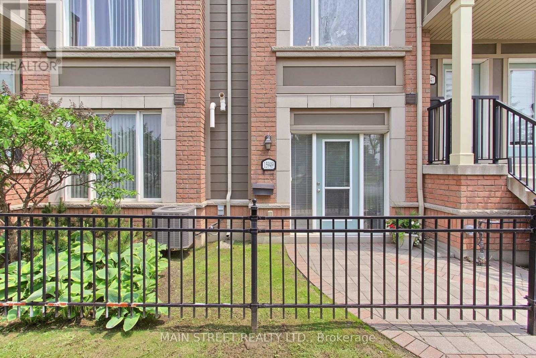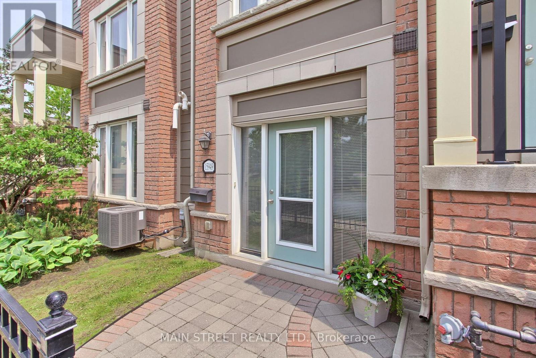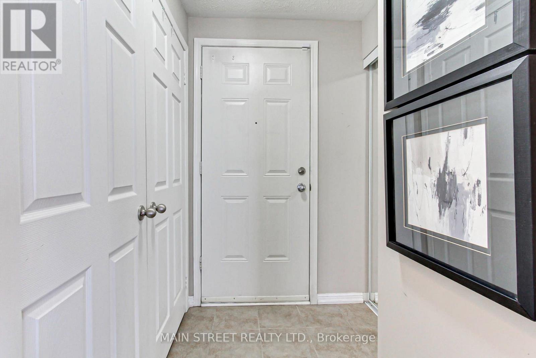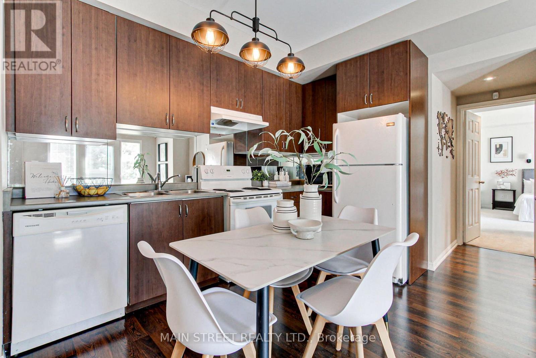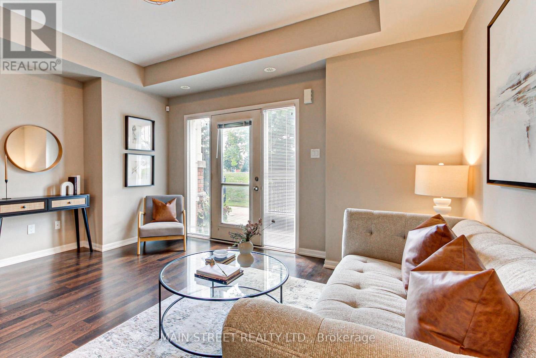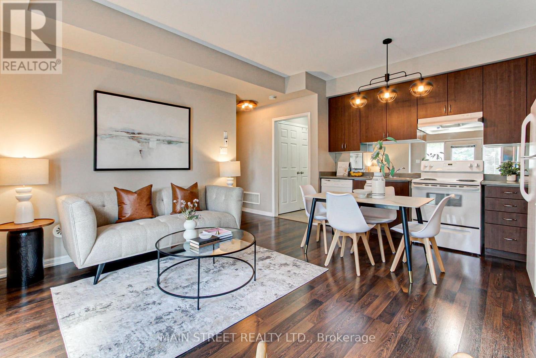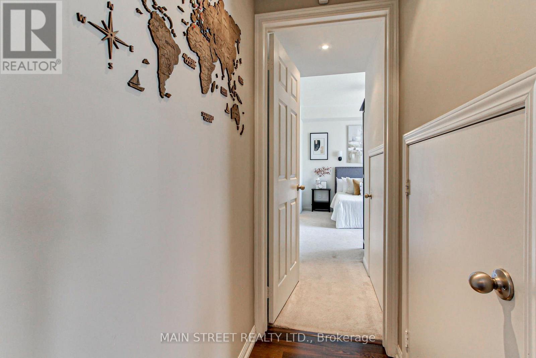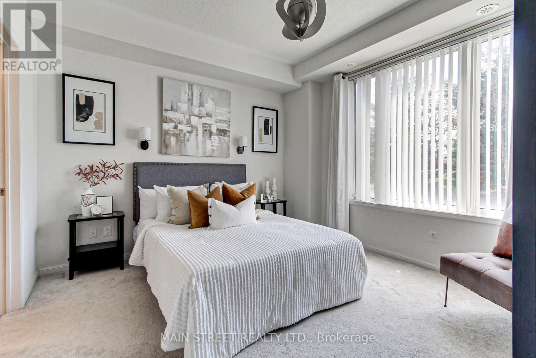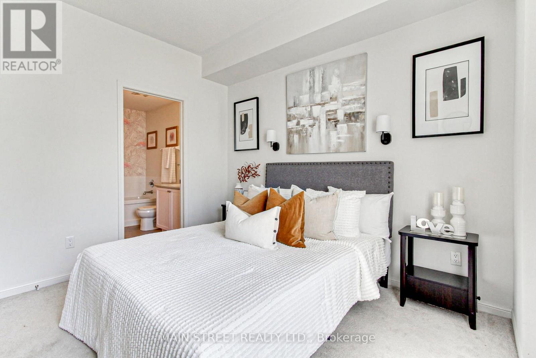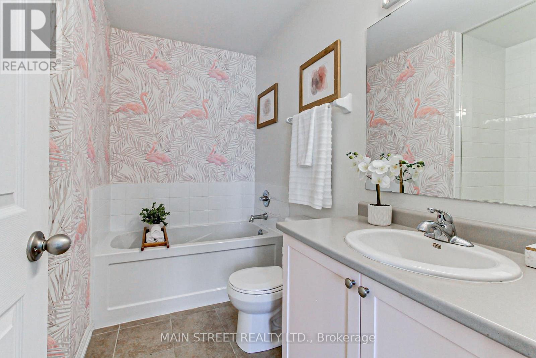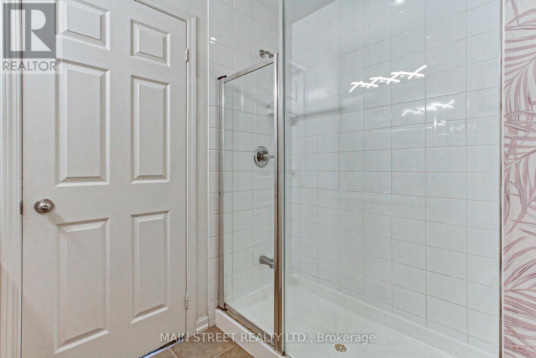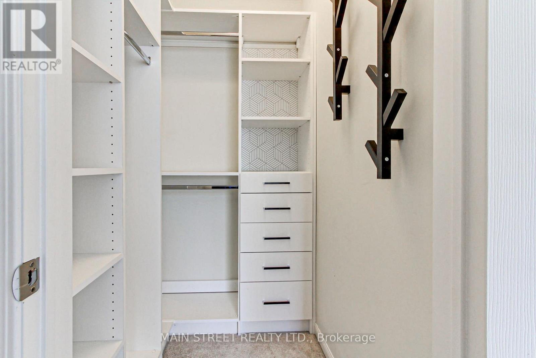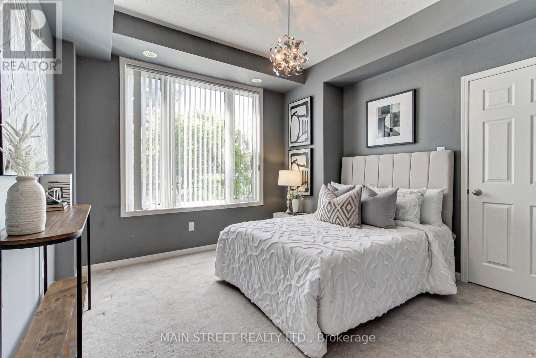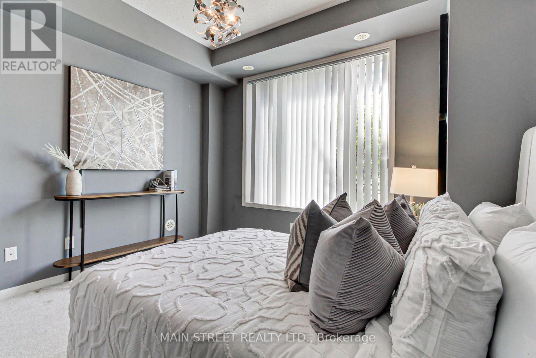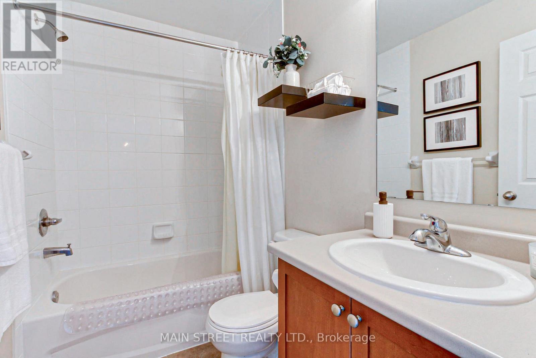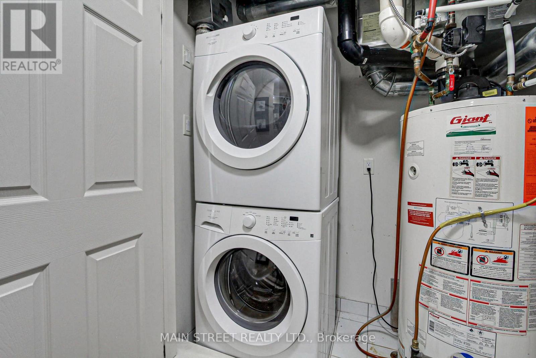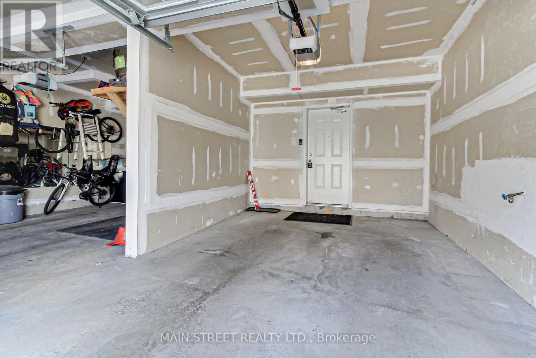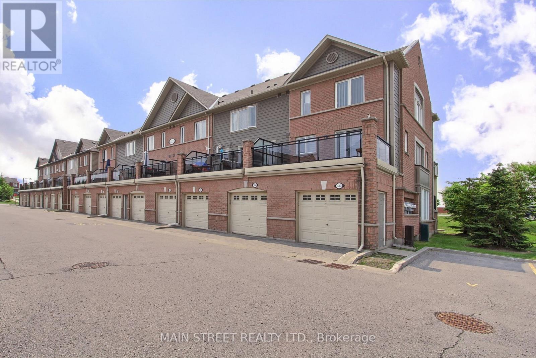15949 Bayview Avenue Aurora, Ontario L4G 0S3
$2,800 MonthlyMaintenance,
$288 Monthly
Maintenance,
$288 MonthlyLocation, Location, Location! Located in the Heart of Aurora Steps to Transit, Shopping, Schools, Parks, Restaurants, HWY Access and Much More! Featuring 996 sqft of Finished Living Space, 2 Bedrooms, 2 Full Baths and Functional Kitchen & Living Room Design. Modern Eat-in Kitchen w/ Center Island, Open Concept into Living Room, Practical Split Bedroom Design Creates Privacy Between Bedrooms, Primary Bedroom Features Custom Walk-in Closet & 4pc. Ensuite w/ Separate Soaker Tub, 2nd Bedroom w/ Double Closet and Next to Additional 4pc. Bath. Garage Parking & Ensuite Laundry are a Must Have! Front Exterior w/ Fenced Interlocked Patio. A Perfect Starter or Downsize w/ Fantastic Accessibility to Everything Around You! No Stairs Offer Additional Accessibility! (id:60365)
Property Details
| MLS® Number | N12576122 |
| Property Type | Single Family |
| Community Name | Bayview Northeast |
| CommunityFeatures | Pets Not Allowed |
| ParkingSpaceTotal | 1 |
Building
| BathroomTotal | 2 |
| BedroomsAboveGround | 2 |
| BedroomsTotal | 2 |
| Appliances | Water Heater |
| BasementType | None |
| CoolingType | Central Air Conditioning |
| ExteriorFinish | Brick |
| FlooringType | Laminate, Carpeted |
| FoundationType | Unknown |
| HeatingFuel | Natural Gas |
| HeatingType | Forced Air |
| SizeInterior | 900 - 999 Sqft |
| Type | Row / Townhouse |
Parking
| Garage |
Land
| Acreage | No |
Rooms
| Level | Type | Length | Width | Dimensions |
|---|---|---|---|---|
| Main Level | Kitchen | 4.72 m | 2.13 m | 4.72 m x 2.13 m |
| Main Level | Living Room | 4.66 m | 3.14 m | 4.66 m x 3.14 m |
| Main Level | Primary Bedroom | 5.27 m | 3.63 m | 5.27 m x 3.63 m |
| Main Level | Bedroom 2 | 3.54 m | 3.35 m | 3.54 m x 3.35 m |
| Main Level | Foyer | 1.6 m | 1.83 m | 1.6 m x 1.83 m |
https://www.realtor.ca/real-estate/29136326/15949-bayview-avenue-aurora-bayview-northeast
Michael James Henry
Salesperson
150 Main Street S.
Newmarket, Ontario L3Y 3Z1

