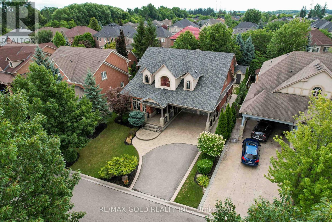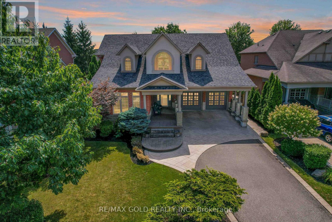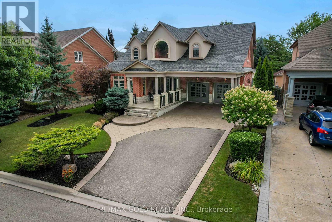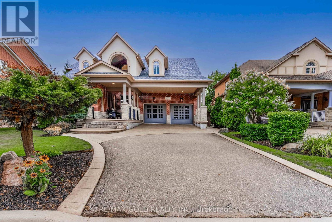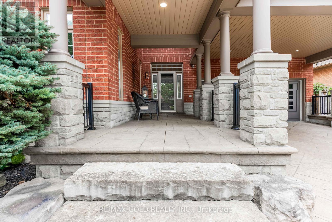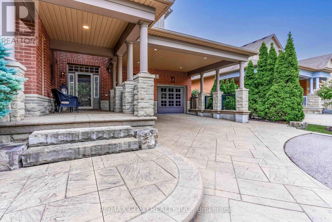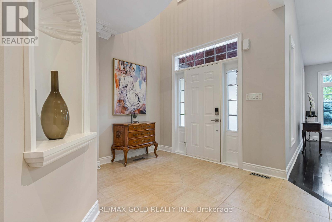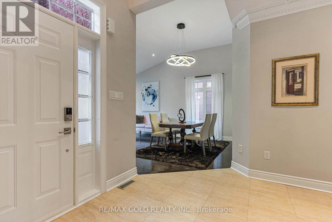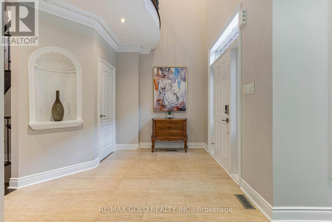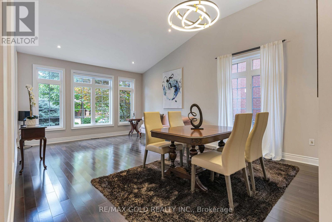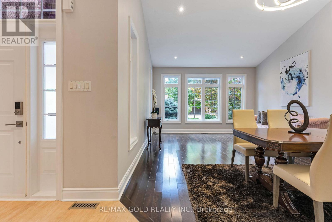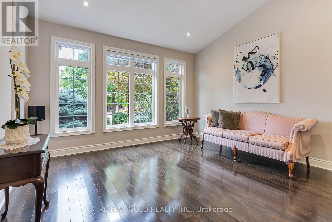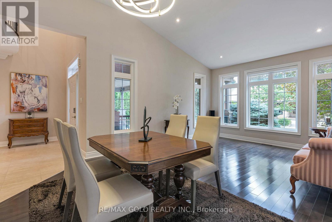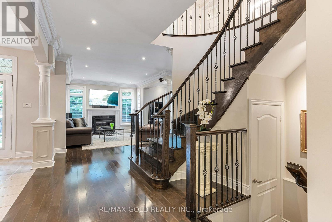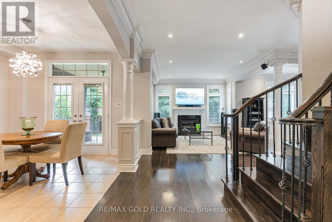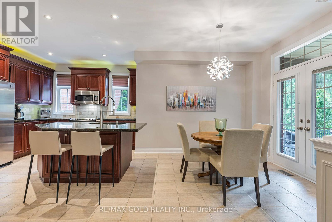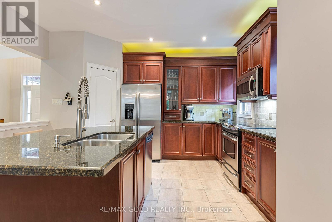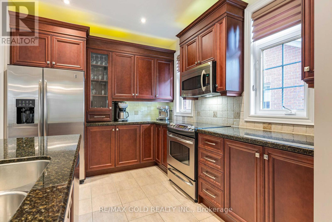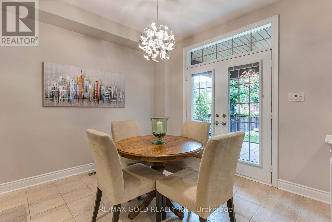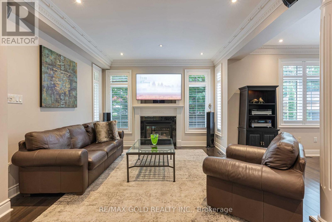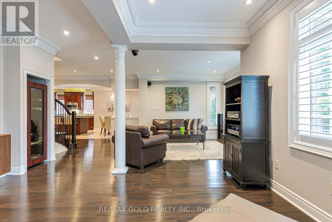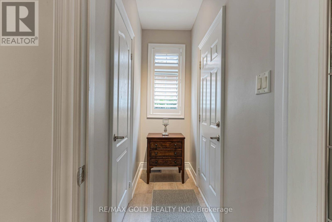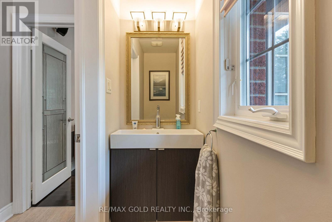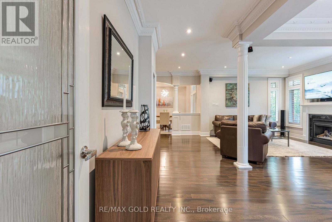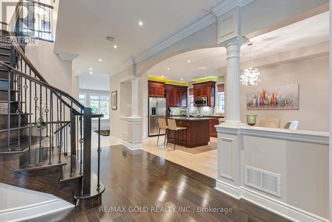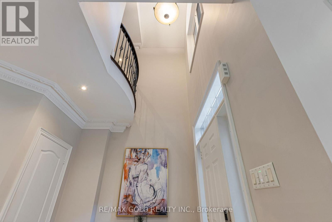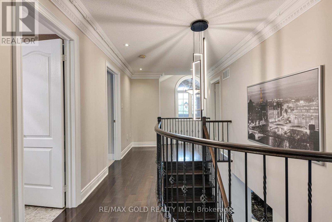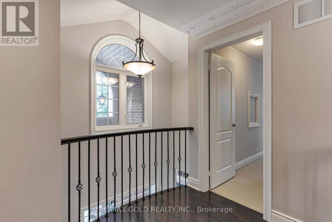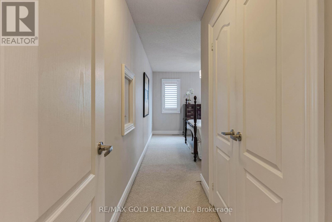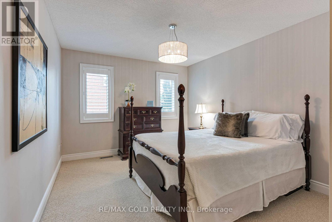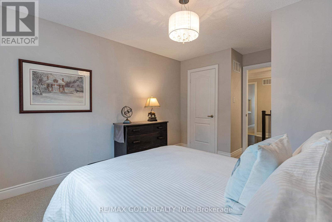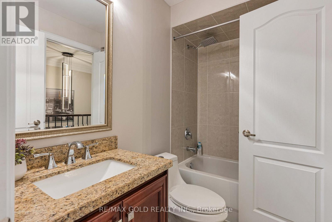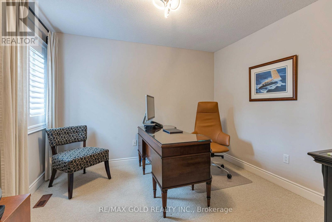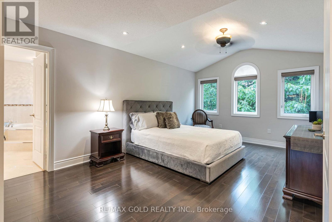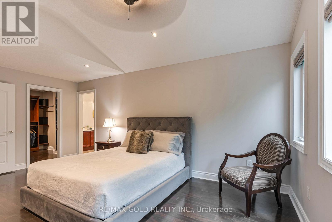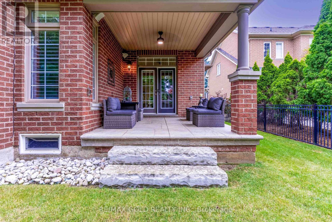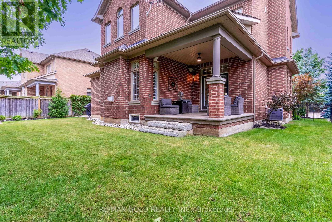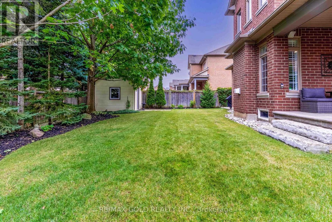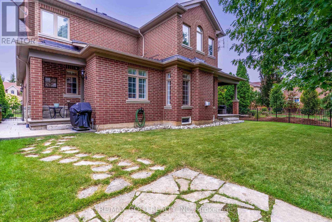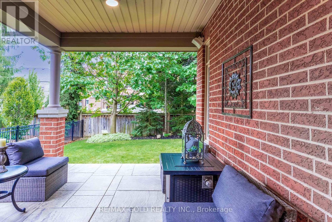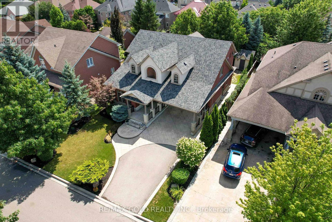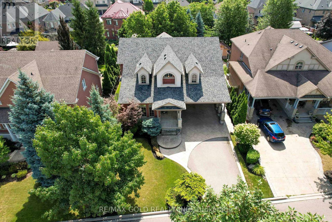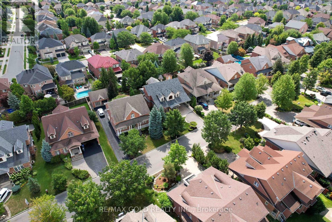1593 Hallstone Road Brampton, Ontario L6Y 5K8
$1,695,999
Welcome to this stunning, custom-built residence in the architecturally rich Churchville Heritage Community.Situated on the prestigious Hallstone Road in the highly sought-after Streetsville Glen neighborhood, this rare executive home showcases exceptional craftsmanship, vaulted and cathedral ceilings, and a bright, open-concept design.Enjoy premium finishes throughout, including plaster crown moulding, pot lights on both the main and second levels, and a spacious, modern kitchen complete with quartz countertops, a large centre island, walk-in pantry, and walkout to an expansive covered porch.The luxurious primary suite features a generous walk-in closet and a spa-like 5-piece ensuite. With three beautifully covered porches, a double-car garage, and an extended covered carport accommodating two additional vehicles, this home is designed for both style and function.The professionally landscaped, fully fenced yard boasts stamped concrete patios and a garden shedperfect for outdoor living. Ideally located near Credit Valley Conservation trails, top golf courses, highways 401/407, and Meadowvale GO Station, this immaculate home offers the perfect blend of luxury and convenience. Don't miss this exceptional opportunity to own in one of the area's most desirable communities. (id:60365)
Property Details
| MLS® Number | W12374831 |
| Property Type | Single Family |
| Community Name | Bram West |
| AmenitiesNearBy | Park, Public Transit, Schools |
| Features | Conservation/green Belt |
| ParkingSpaceTotal | 7 |
| Structure | Porch, Shed |
Building
| BathroomTotal | 3 |
| BedroomsAboveGround | 4 |
| BedroomsTotal | 4 |
| Age | 16 To 30 Years |
| Appliances | Garage Door Opener Remote(s), Central Vacuum |
| BasementDevelopment | Unfinished |
| BasementType | N/a (unfinished) |
| ConstructionStyleAttachment | Detached |
| CoolingType | Central Air Conditioning |
| ExteriorFinish | Brick, Stone |
| FireplacePresent | Yes |
| FlooringType | Hardwood, Carpeted |
| FoundationType | Concrete, Stone |
| HalfBathTotal | 1 |
| HeatingFuel | Natural Gas |
| HeatingType | Forced Air |
| StoriesTotal | 2 |
| SizeInterior | 2500 - 3000 Sqft |
| Type | House |
| UtilityWater | Municipal Water |
Parking
| Attached Garage | |
| Garage |
Land
| Acreage | No |
| LandAmenities | Park, Public Transit, Schools |
| LandscapeFeatures | Lawn Sprinkler |
| Sewer | Sanitary Sewer |
| SizeDepth | 110 Ft ,8 In |
| SizeFrontage | 60 Ft ,4 In |
| SizeIrregular | 60.4 X 110.7 Ft |
| SizeTotalText | 60.4 X 110.7 Ft |
Rooms
| Level | Type | Length | Width | Dimensions |
|---|---|---|---|---|
| Second Level | Primary Bedroom | 5.6 m | 3.6 m | 5.6 m x 3.6 m |
| Second Level | Bedroom 2 | 3.03 m | 3.3 m | 3.03 m x 3.3 m |
| Second Level | Bedroom 3 | 3.93 m | 3.21 m | 3.93 m x 3.21 m |
| Second Level | Bedroom 4 | 3.96 m | 3.56 m | 3.96 m x 3.56 m |
| Main Level | Living Room | 4.23 m | 3.63 m | 4.23 m x 3.63 m |
| Main Level | Dining Room | 4.23 m | 3.3 m | 4.23 m x 3.3 m |
| Main Level | Family Room | 5.57 m | 3.8 m | 5.57 m x 3.8 m |
| Main Level | Library | 4.75 m | 3.7 m | 4.75 m x 3.7 m |
| Main Level | Kitchen | 4.16 m | 3.63 m | 4.16 m x 3.63 m |
| Main Level | Eating Area | 3.03 m | 3.03 m | 3.03 m x 3.03 m |
https://www.realtor.ca/real-estate/28800420/1593-hallstone-road-brampton-bram-west-bram-west
Kv Singh
Broker
2720 North Park Drive #201
Brampton, Ontario L6S 0E9
Pawan Kaur
Salesperson
2720 North Park Drive #201
Brampton, Ontario L6S 0E9
Dale Mander
Salesperson
2720 North Park Drive #201
Brampton, Ontario L6S 0E9

