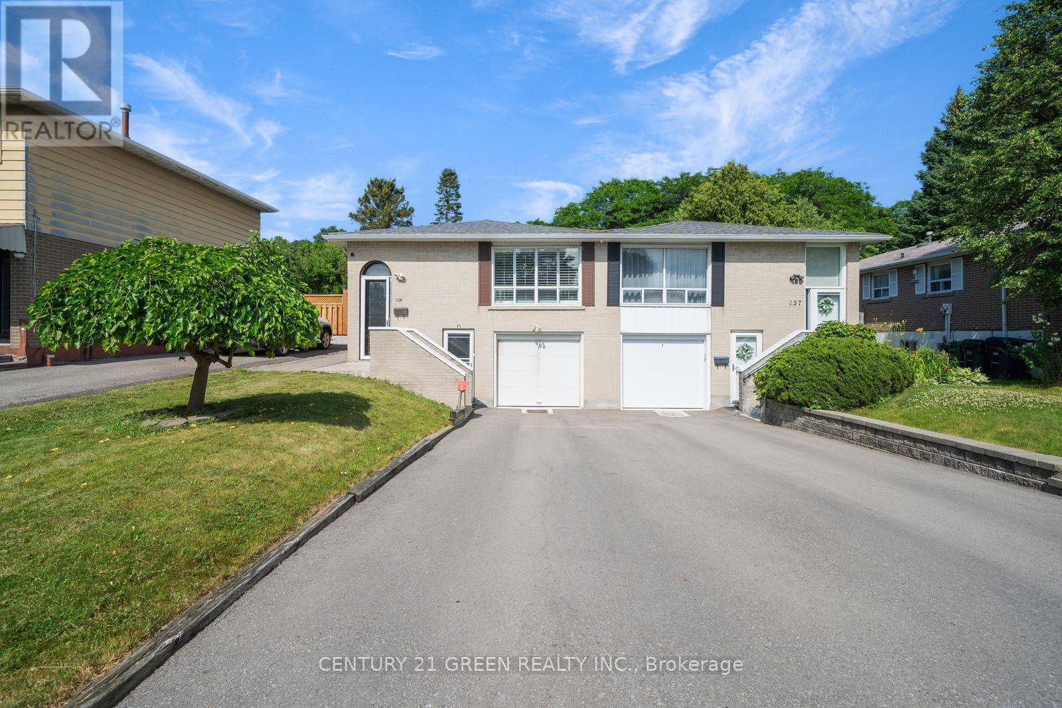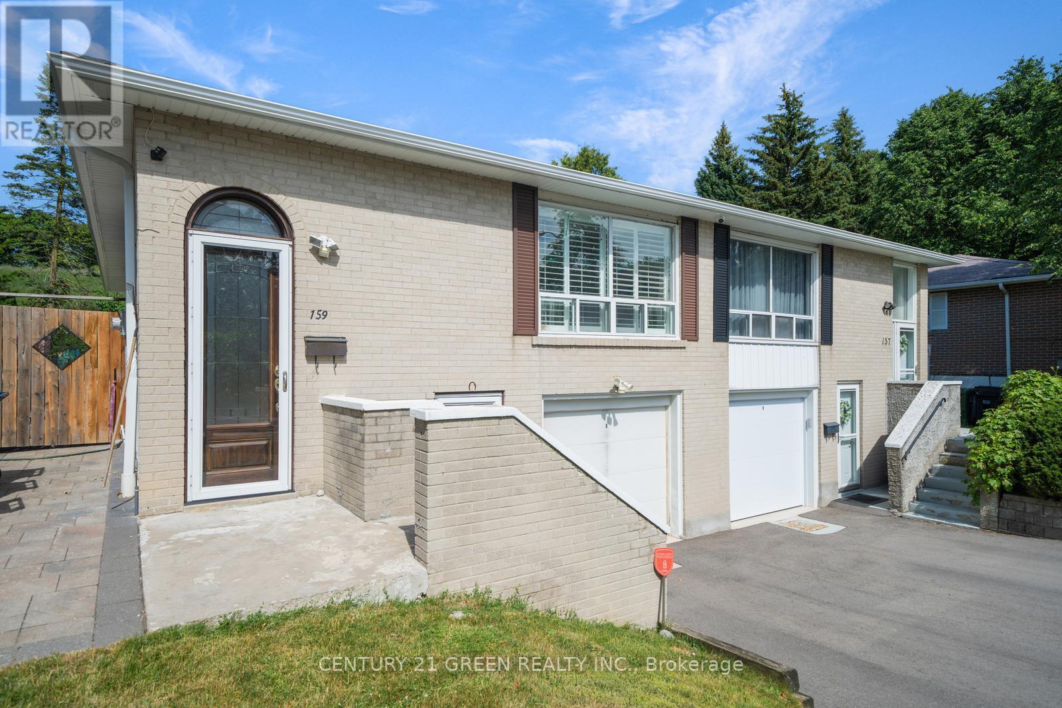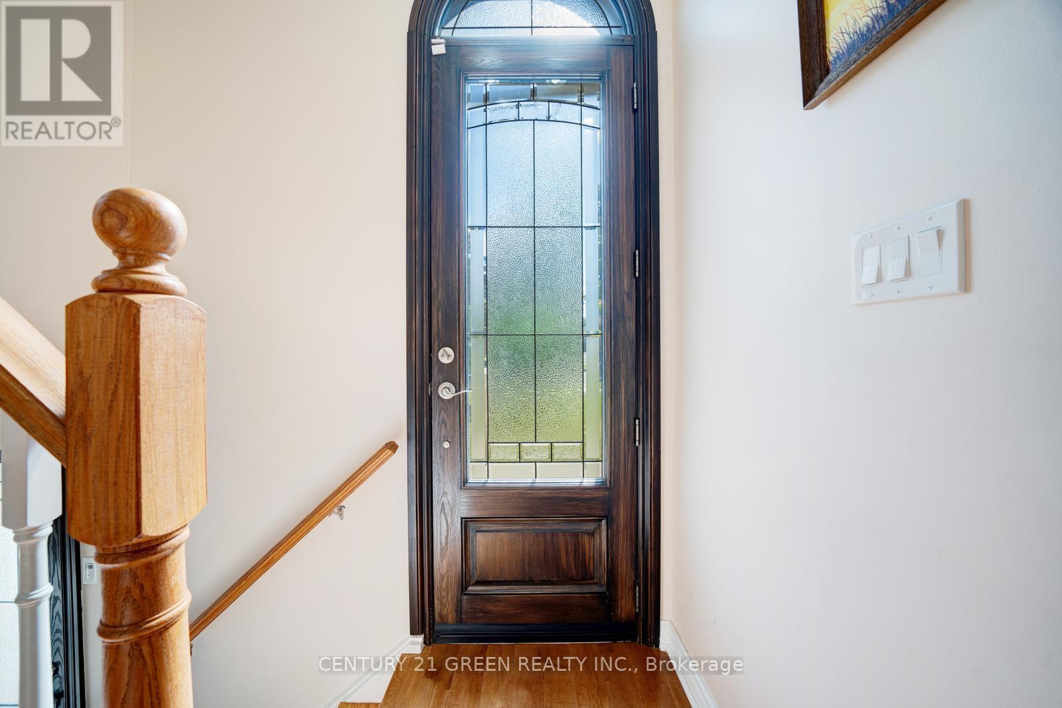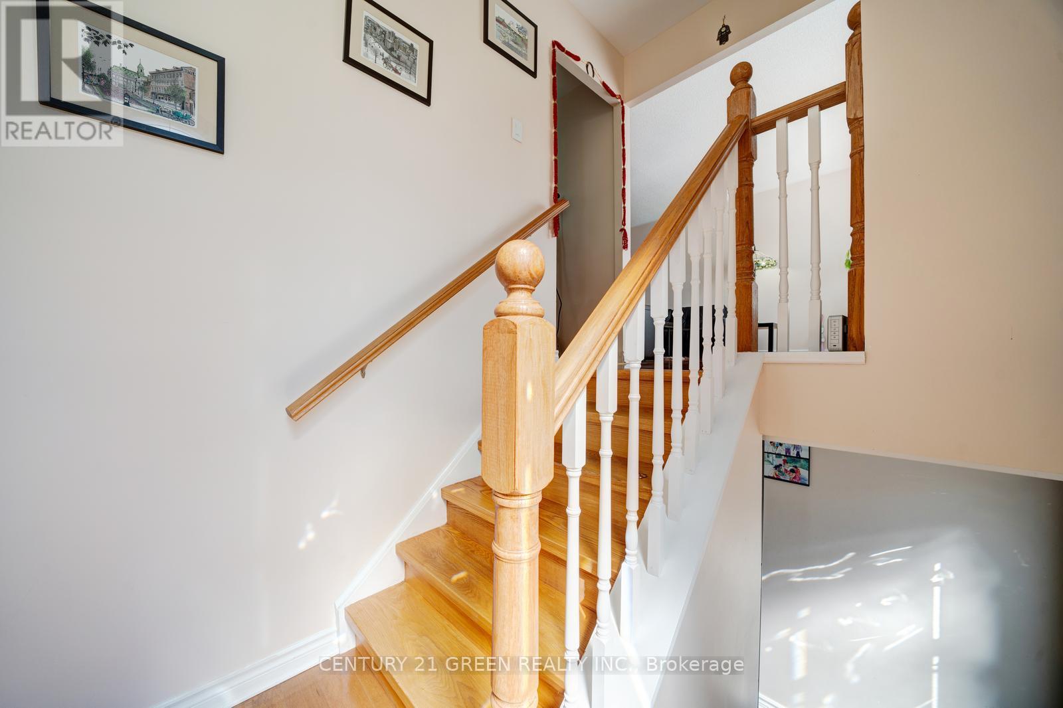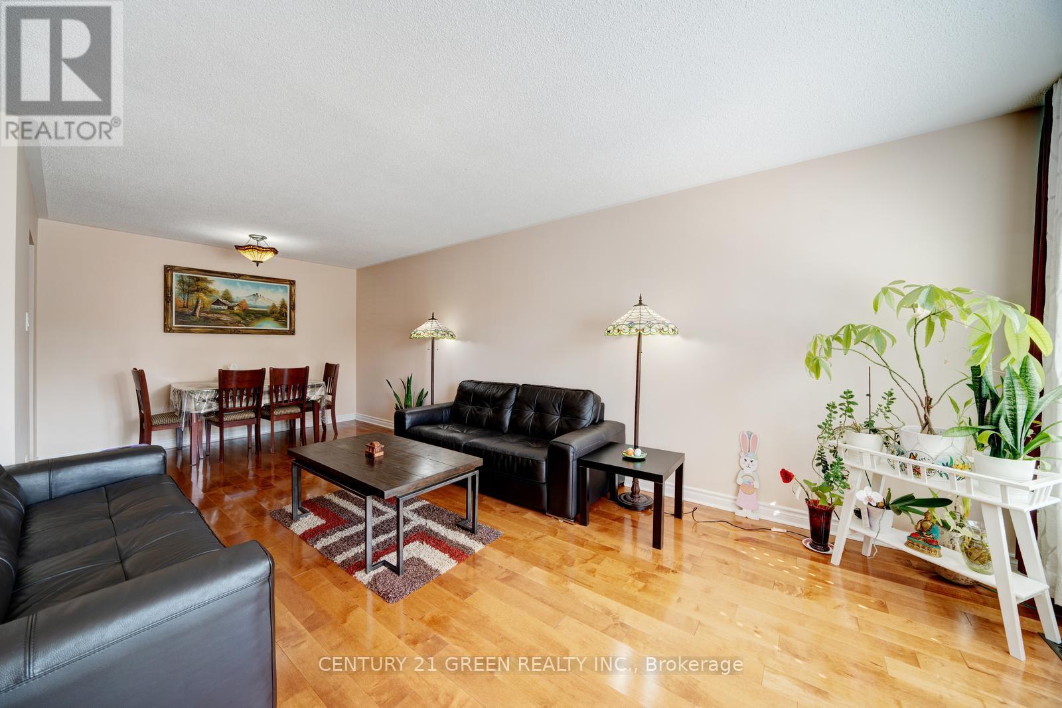5 Bedroom
3 Bathroom
1100 - 1500 sqft
Raised Bungalow
Central Air Conditioning
Forced Air
$999,999
Excellent Location!! Renovated Family Home Situated in a High Demand and Fantastic Family Neighborhood In North York Hillcrest Village! !!! Large Windows allow tons Of Natural Light! Great Practical Layout with Three Great-Sized Bedrooms with Spacious Custom Closets In Each Room! Stunning Eat-In Kitchen Boasting Quartz Countertops! Fabulous Open Concept Dining/Living. Ravine backyard, peaceful and perfect for hosting get togethers. Finished Basement with Separate entrance, walkout to Backyard with Kitchen and 2 bedrooms! Great Income Potential! 1 Car Garage and Long Private Driveway. Top Ranked Schools: Arbor Glen P.S., Highland Middle School, A.Y. Jackson S.S. and Seneca College. Very Quiet Friendly Street, Steps To Public Transit, TTC, Parks, Don Valley Trail, Close To 404/401/407/ Don Valley Parkway (DVP), Supermarket, Community Centre. A Must See!!! Don't Miss Out. (id:60365)
Property Details
|
MLS® Number
|
C12250084 |
|
Property Type
|
Single Family |
|
Community Name
|
Hillcrest Village |
|
ParkingSpaceTotal
|
3 |
Building
|
BathroomTotal
|
3 |
|
BedroomsAboveGround
|
3 |
|
BedroomsBelowGround
|
2 |
|
BedroomsTotal
|
5 |
|
Appliances
|
Dishwasher, Dryer, Stove, Washer, Window Coverings, Refrigerator |
|
ArchitecturalStyle
|
Raised Bungalow |
|
BasementFeatures
|
Apartment In Basement, Walk Out |
|
BasementType
|
N/a |
|
ConstructionStyleAttachment
|
Semi-detached |
|
CoolingType
|
Central Air Conditioning |
|
ExteriorFinish
|
Brick |
|
FlooringType
|
Hardwood, Ceramic, Parquet |
|
FoundationType
|
Concrete |
|
HalfBathTotal
|
1 |
|
HeatingFuel
|
Natural Gas |
|
HeatingType
|
Forced Air |
|
StoriesTotal
|
1 |
|
SizeInterior
|
1100 - 1500 Sqft |
|
Type
|
House |
|
UtilityWater
|
Municipal Water |
Parking
Land
|
Acreage
|
No |
|
Sewer
|
Sanitary Sewer |
|
SizeDepth
|
150 Ft |
|
SizeFrontage
|
30 Ft |
|
SizeIrregular
|
30 X 150 Ft |
|
SizeTotalText
|
30 X 150 Ft |
Rooms
| Level |
Type |
Length |
Width |
Dimensions |
|
Basement |
Bedroom 4 |
2 m |
2 m |
2 m x 2 m |
|
Basement |
Bedroom 5 |
1 m |
2 m |
1 m x 2 m |
|
Basement |
Laundry Room |
1 m |
1 m |
1 m x 1 m |
|
Main Level |
Living Room |
6.95 m |
3.58 m |
6.95 m x 3.58 m |
|
Main Level |
Dining Room |
6.95 m |
3.58 m |
6.95 m x 3.58 m |
|
Main Level |
Kitchen |
4.76 m |
3.2 m |
4.76 m x 3.2 m |
|
Main Level |
Primary Bedroom |
4.38 m |
2.93 m |
4.38 m x 2.93 m |
|
Main Level |
Bedroom 2 |
3.55 m |
3.05 m |
3.55 m x 3.05 m |
|
Main Level |
Bedroom 3 |
3.12 m |
2.45 m |
3.12 m x 2.45 m |
https://www.realtor.ca/real-estate/28531411/159-hollyberry-trail-toronto-hillcrest-village-hillcrest-village

