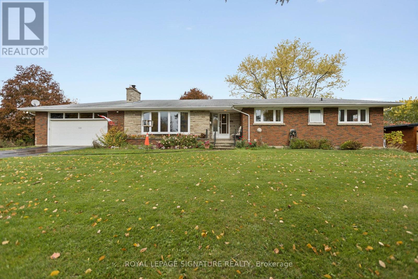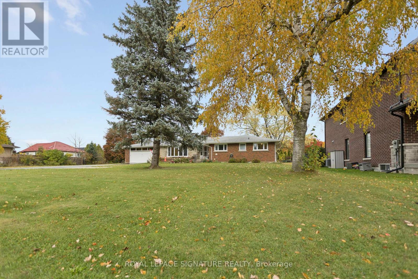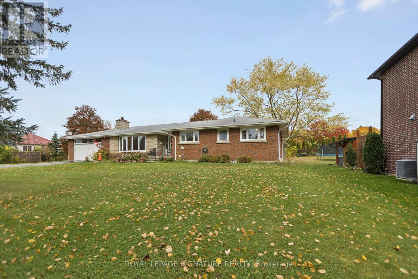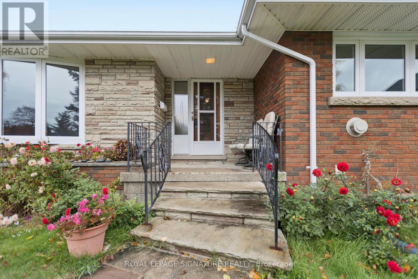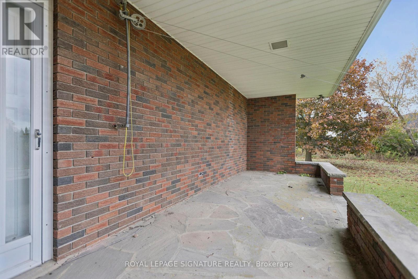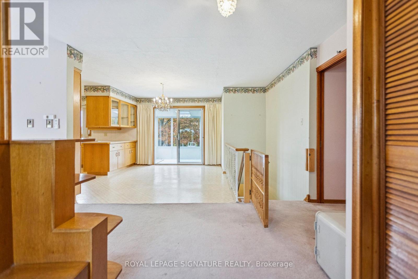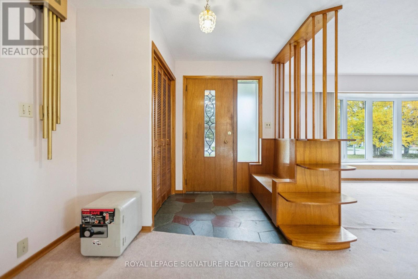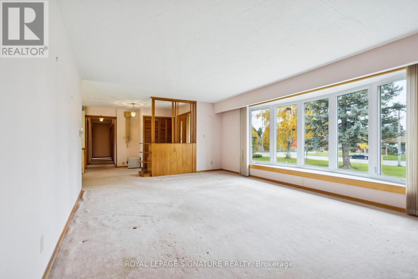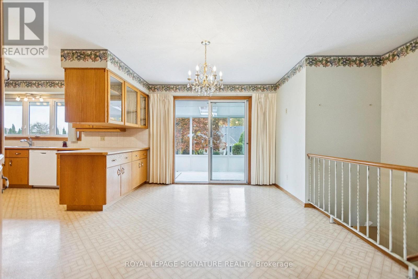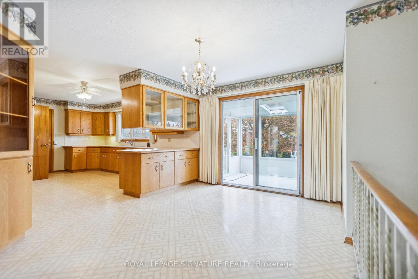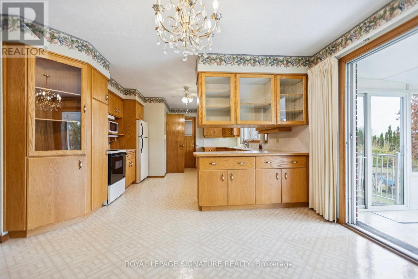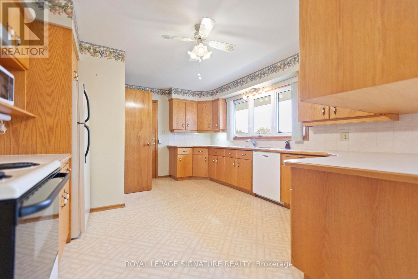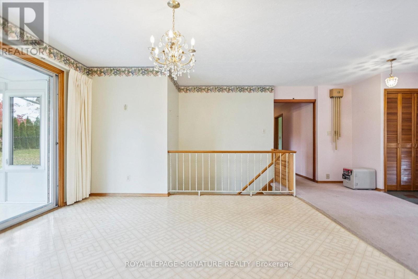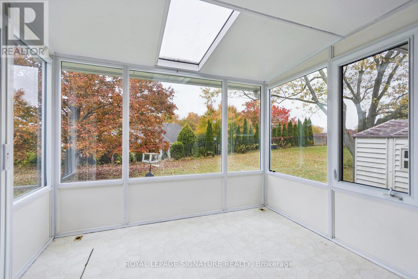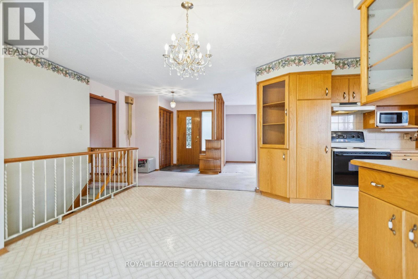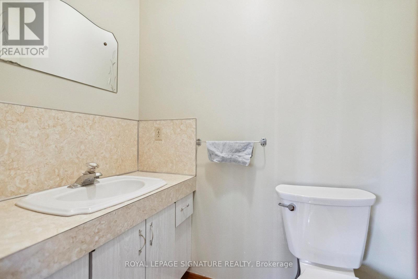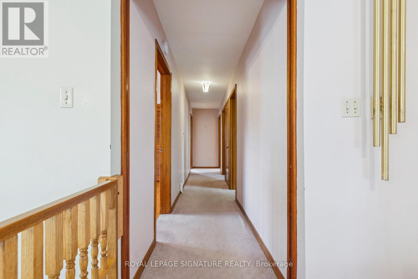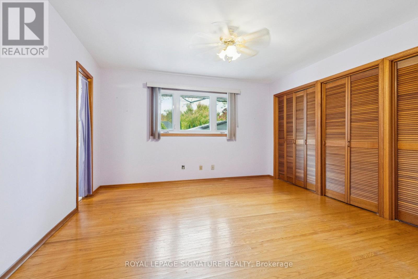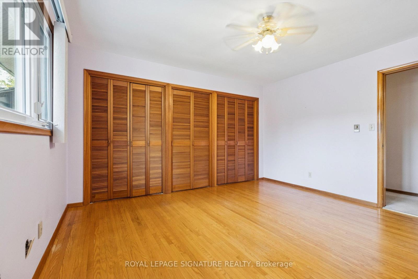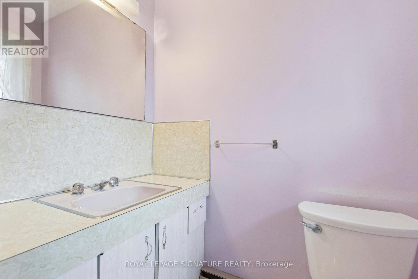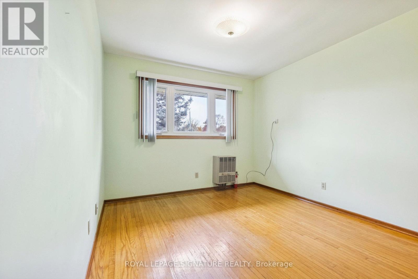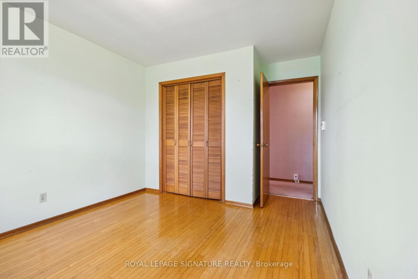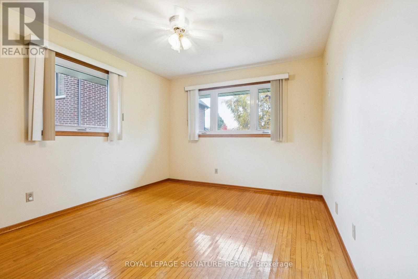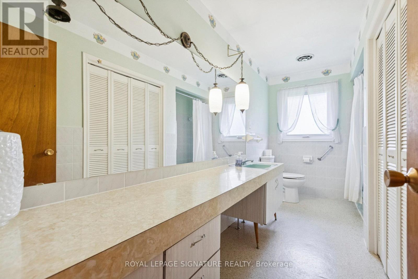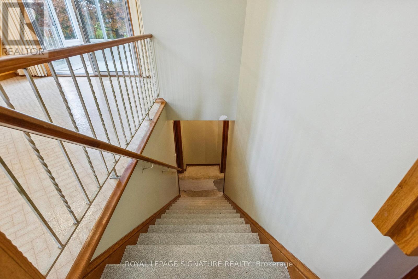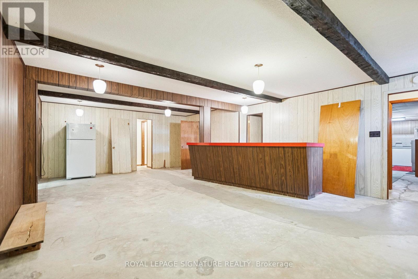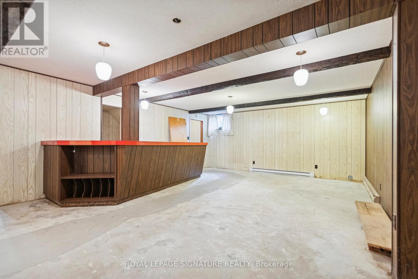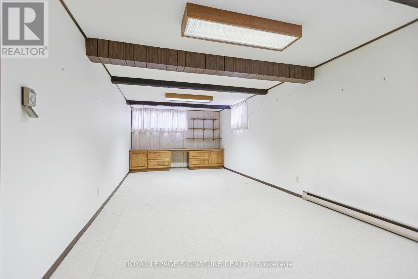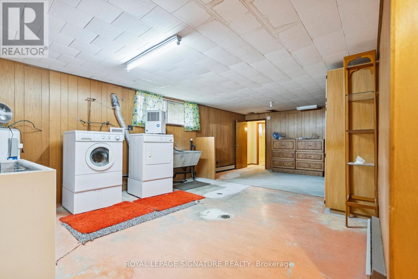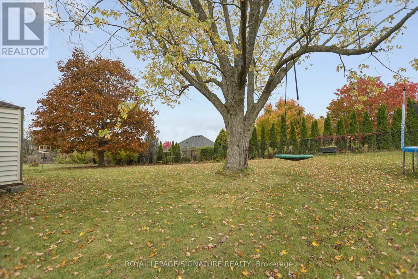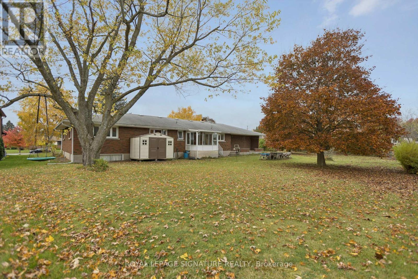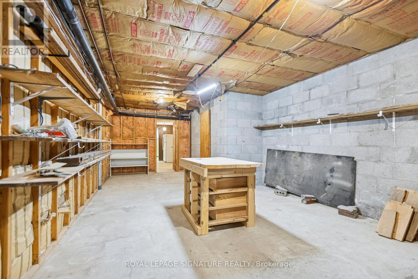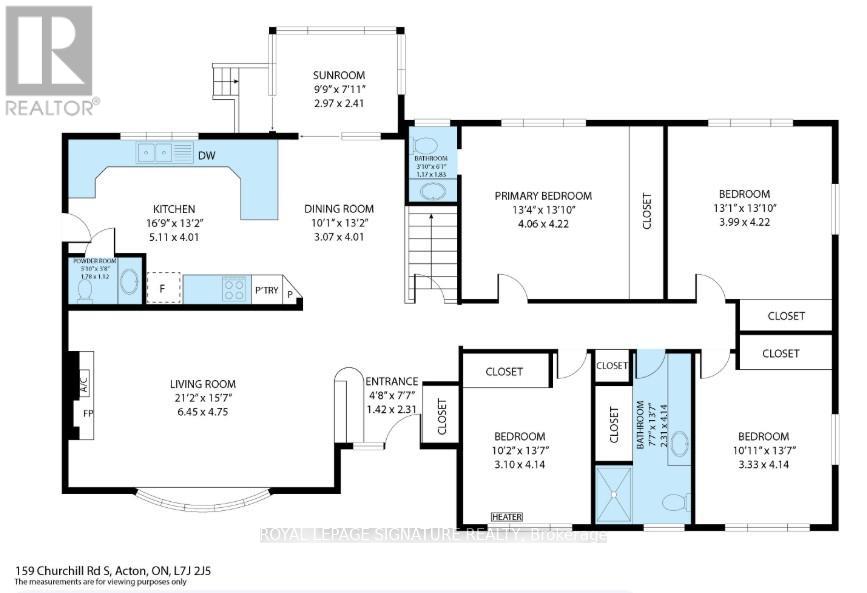159 Churchill Road S Halton Hills, Ontario L7J 2J5
$999,000
Your next chapter starts here - and it's worth the drive to Acton! Set on a generous lot, this property is full of possibility and ready for imagination. It is truly a rare opportunity for creative investors or visionary renovators. Whether you imagine modern updates, an expanded footprint, or a complete transformation, the possibilities here are endless, or simply live and enjoy the lot and home how it is today. The location is just as promising as the property itself - a short stroll to downtown shops, restaurants, and amenities, with parks and transit conveniently nearby. Picture turning this blank canvas into a standout property in a thriving community. With a generous lot and a prime neighborhood, the future is wide open for the right buyer to maximize value and bring their vision to life. Don't miss this chance to shape a home exactly the way you've always imagined! (id:60365)
Open House
This property has open houses!
2:00 pm
Ends at:4:00 pm
Property Details
| MLS® Number | W12487160 |
| Property Type | Single Family |
| Community Name | 1045 - AC Acton |
| ParkingSpaceTotal | 10 |
Building
| BathroomTotal | 4 |
| BedroomsAboveGround | 4 |
| BedroomsTotal | 4 |
| Amenities | Fireplace(s) |
| Appliances | Central Vacuum, Water Heater, All, Dishwasher, Window Coverings |
| ArchitecturalStyle | Bungalow |
| BasementDevelopment | Partially Finished |
| BasementType | N/a (partially Finished) |
| ConstructionStyleAttachment | Detached |
| CoolingType | Wall Unit |
| ExteriorFinish | Brick |
| FireplacePresent | Yes |
| FireplaceTotal | 1 |
| FlooringType | Hardwood |
| HalfBathTotal | 3 |
| HeatingType | Other |
| StoriesTotal | 1 |
| SizeInterior | 2000 - 2500 Sqft |
| Type | House |
| UtilityWater | Municipal Water |
Parking
| Attached Garage | |
| Garage |
Land
| Acreage | No |
| Sewer | Sanitary Sewer |
| SizeDepth | 182 Ft ,7 In |
| SizeFrontage | 100 Ft ,4 In |
| SizeIrregular | 100.4 X 182.6 Ft |
| SizeTotalText | 100.4 X 182.6 Ft |
Rooms
| Level | Type | Length | Width | Dimensions |
|---|---|---|---|---|
| Main Level | Foyer | 1.42 m | 2.31 m | 1.42 m x 2.31 m |
| Main Level | Kitchen | 5.11 m | 4.01 m | 5.11 m x 4.01 m |
| Main Level | Sunroom | 2.97 m | 2.41 m | 2.97 m x 2.41 m |
| Main Level | Primary Bedroom | 4.06 m | 4.22 m | 4.06 m x 4.22 m |
| Main Level | Bathroom | 1.17 m | 1.83 m | 1.17 m x 1.83 m |
| Main Level | Bedroom | 3.99 m | 4.14 m | 3.99 m x 4.14 m |
| Main Level | Bedroom | 3.33 m | 4.14 m | 3.33 m x 4.14 m |
| Main Level | Bedroom | 3.1 m | 4.14 m | 3.1 m x 4.14 m |
| Main Level | Bathroom | 1.78 m | 1.12 m | 1.78 m x 1.12 m |
| Main Level | Living Room | 6.45 m | 4.75 m | 6.45 m x 4.75 m |
| Main Level | Dining Room | 3.07 m | 4.01 m | 3.07 m x 4.01 m |
| Main Level | Bathroom | 2.31 m | 4.14 m | 2.31 m x 4.14 m |
https://www.realtor.ca/real-estate/29043233/159-churchill-road-s-halton-hills-ac-acton-1045-ac-acton
Amanda Da Mota
Salesperson
201-30 Eglinton Ave West
Mississauga, Ontario L5R 3E7

