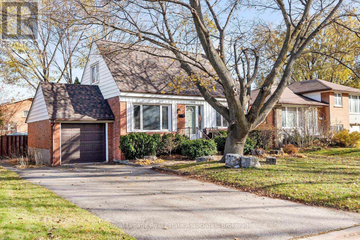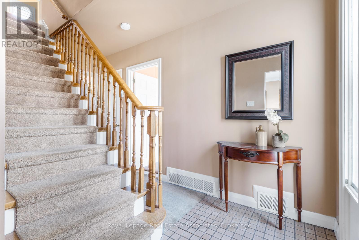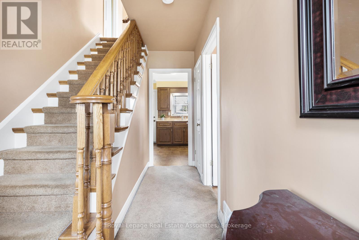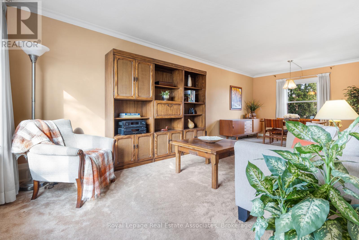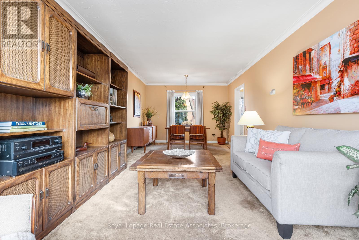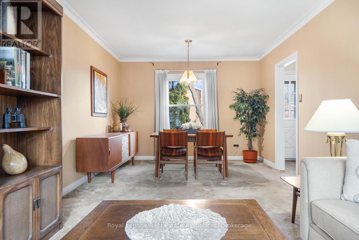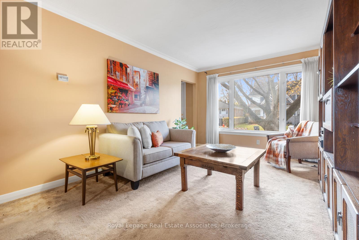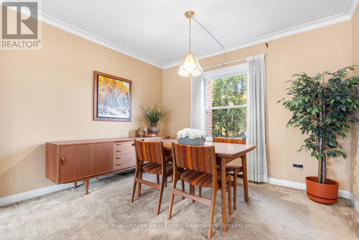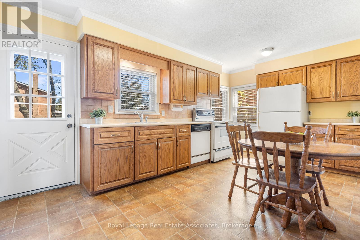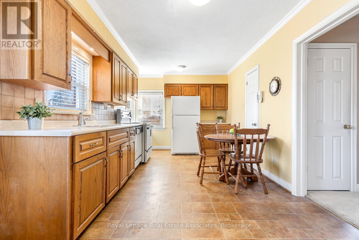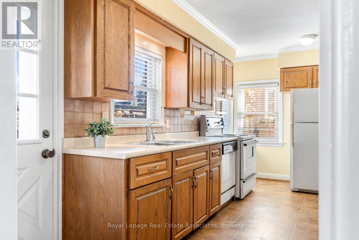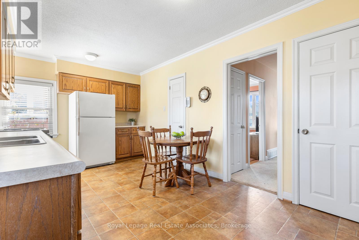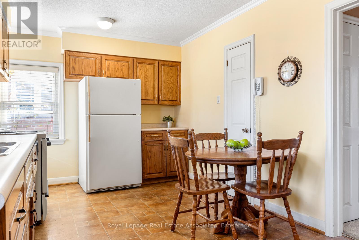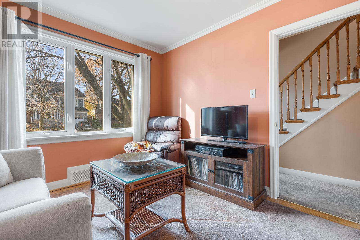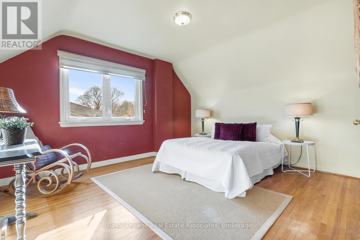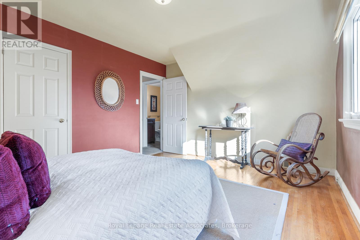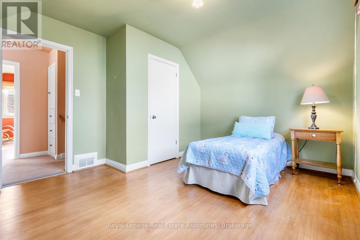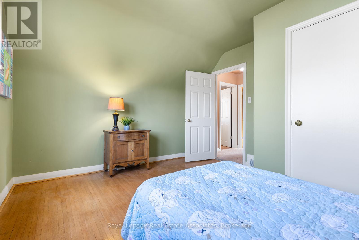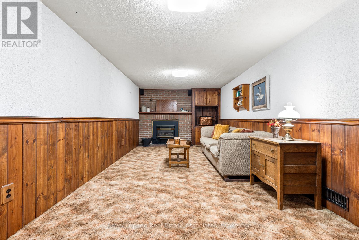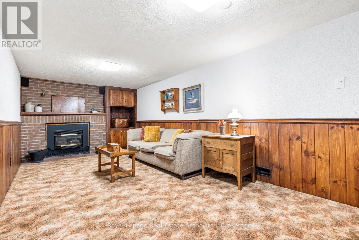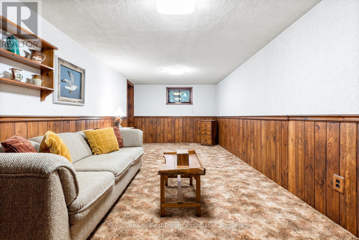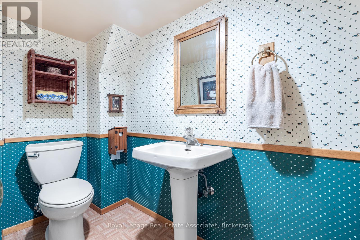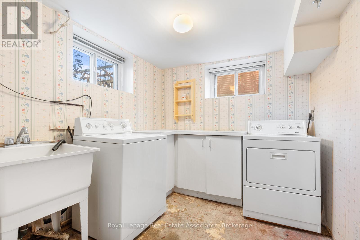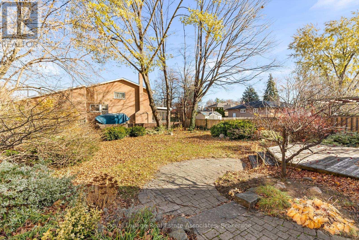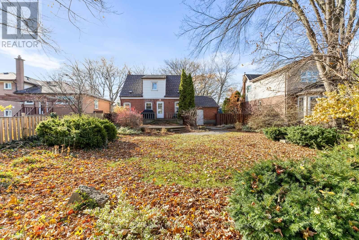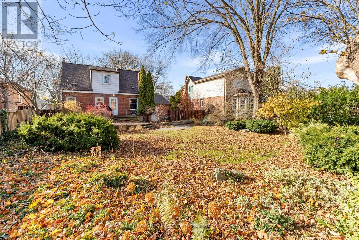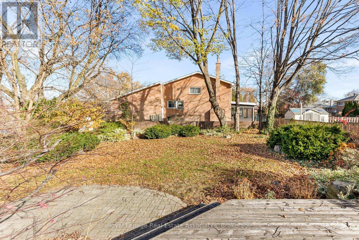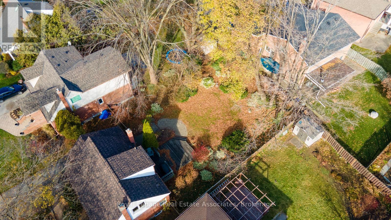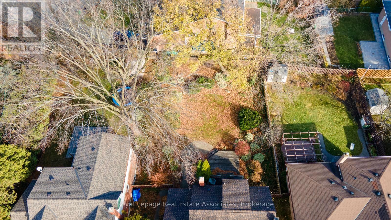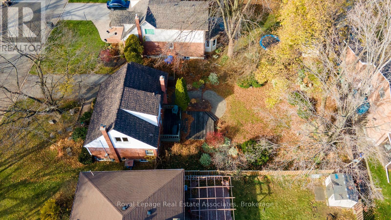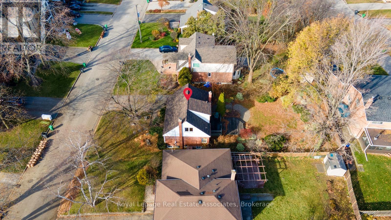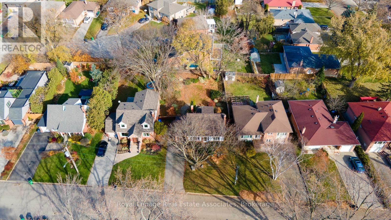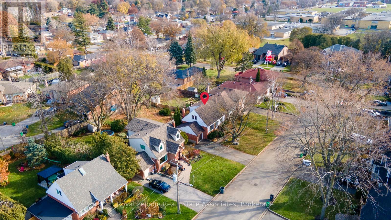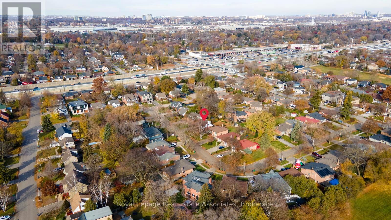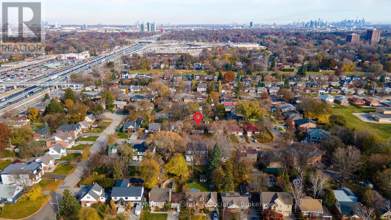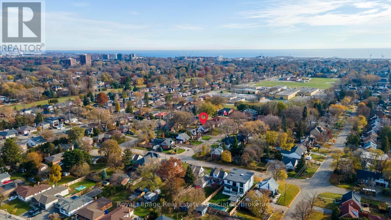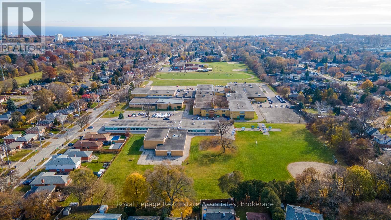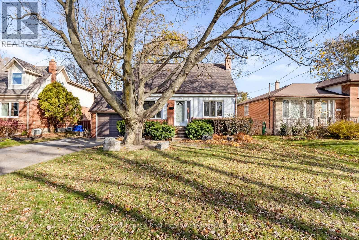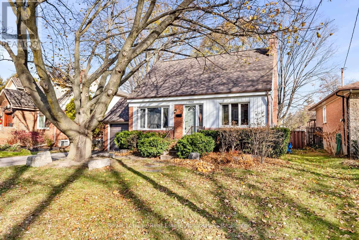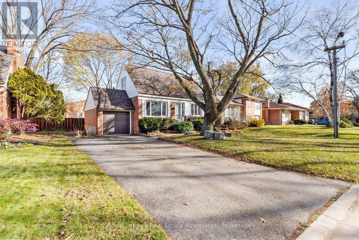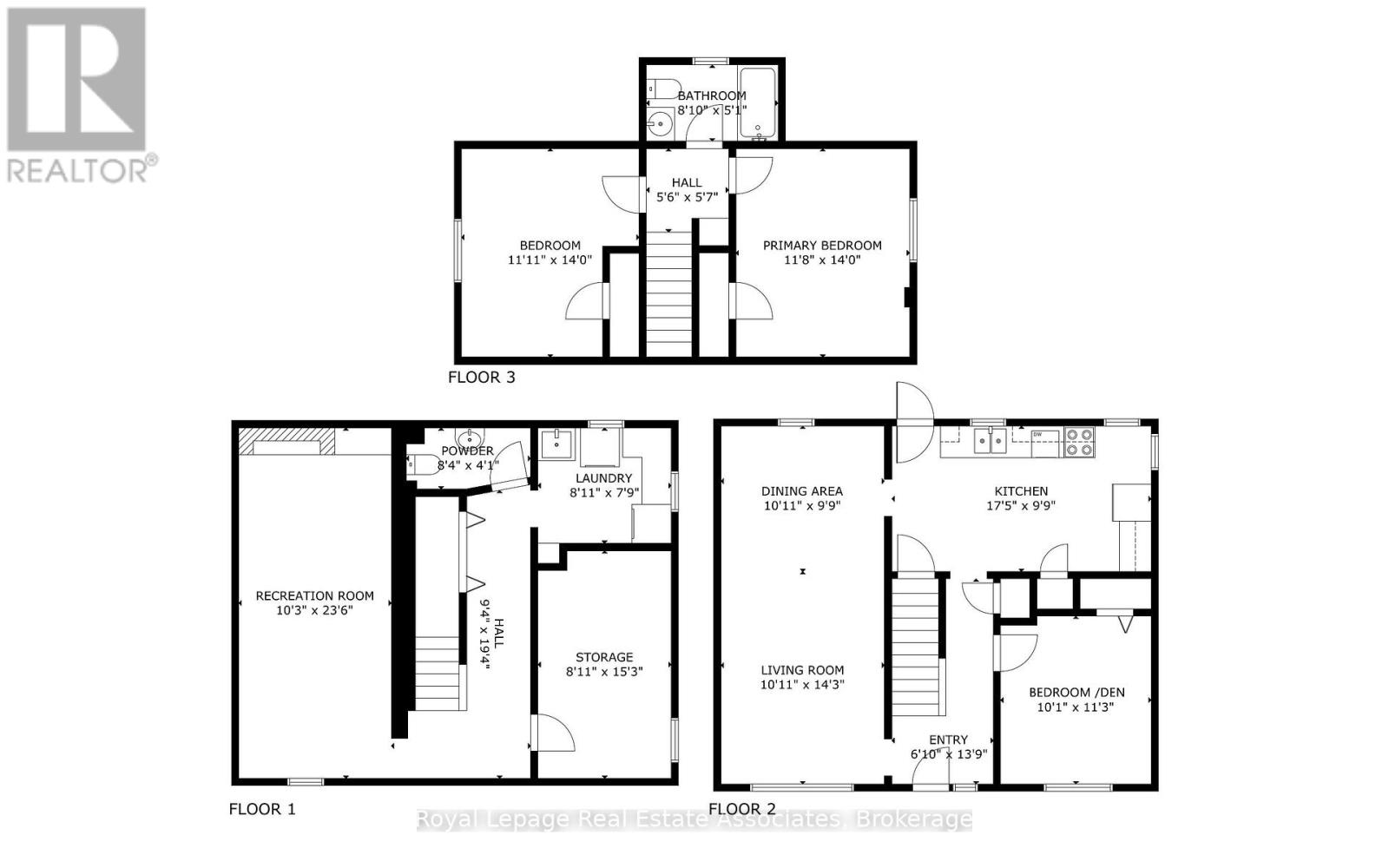1587 Muir Road Mississauga, Ontario L5E 2J3
$950,000
Charming 3 bedroom, 1.5 storey home set on a generous 58 x 130 ft. private lot in Lakeview, one of Mississauga's most established and sought-after neighbourhoods. Filled with warmth and potential, this home invites your vision and personal touches to make it truly your own. The bright main level offers a comfortable layout with plenty of natural light, while the upper storey provides cozy bedroom spaces full of character. A finished basement adds valuable extra living space, perfect for a family room, home office, or future in-law suite. Outside, the expansive backyard offers exceptional privacy-ideal for gardening, relaxing, or future outdoor projects. With a double car driveway providing ample parking, this property is an excellent opportunity for renovators, first-time buyers, or anyone looking to customize a home in a prime location close to parks, schools, and the lake. (id:60365)
Property Details
| MLS® Number | W12581396 |
| Property Type | Single Family |
| Community Name | Lakeview |
| ParkingSpaceTotal | 5 |
Building
| BathroomTotal | 2 |
| BedroomsAboveGround | 3 |
| BedroomsTotal | 3 |
| Amenities | Fireplace(s) |
| BasementDevelopment | Finished |
| BasementType | Full (finished) |
| ConstructionStyleAttachment | Detached |
| CoolingType | Central Air Conditioning |
| ExteriorFinish | Brick |
| FireplacePresent | Yes |
| FlooringType | Vinyl, Carpeted, Hardwood, Concrete |
| FoundationType | Concrete |
| HalfBathTotal | 1 |
| HeatingFuel | Natural Gas |
| HeatingType | Forced Air |
| StoriesTotal | 2 |
| SizeInterior | 1100 - 1500 Sqft |
| Type | House |
| UtilityWater | Municipal Water |
Parking
| Attached Garage | |
| Garage |
Land
| Acreage | No |
| Sewer | Sanitary Sewer |
| SizeDepth | 130 Ft |
| SizeFrontage | 58 Ft |
| SizeIrregular | 58 X 130 Ft |
| SizeTotalText | 58 X 130 Ft |
Rooms
| Level | Type | Length | Width | Dimensions |
|---|---|---|---|---|
| Second Level | Primary Bedroom | 4.26 m | 3.59 m | 4.26 m x 3.59 m |
| Second Level | Bedroom 2 | 4.26 m | 3.38 m | 4.26 m x 3.38 m |
| Basement | Recreational, Games Room | 7.19 m | 3.13 m | 7.19 m x 3.13 m |
| Basement | Laundry Room | 2.47 m | 2.4 m | 2.47 m x 2.4 m |
| Main Level | Kitchen | 5.33 m | 3.01 m | 5.33 m x 3.01 m |
| Main Level | Living Room | 4.35 m | 3.08 m | 4.35 m x 3.08 m |
| Main Level | Dining Room | 3.08 m | 3.01 m | 3.08 m x 3.01 m |
| Main Level | Bedroom 3 | 3.44 m | 3.07 m | 3.44 m x 3.07 m |
https://www.realtor.ca/real-estate/29141969/1587-muir-road-mississauga-lakeview-lakeview
Lisa Hildred
Salesperson
7145 West Credit Ave B1 #100
Mississauga, Ontario L5N 6J7
Sean Hanlon
Broker
7145 West Credit Ave B1 #100
Mississauga, Ontario L5N 6J7

