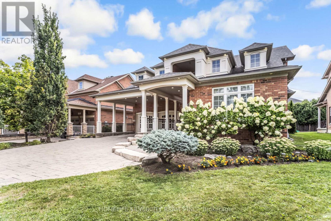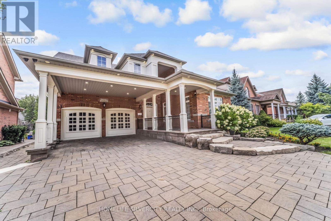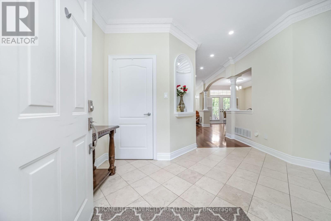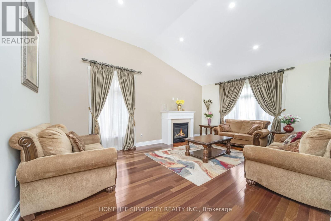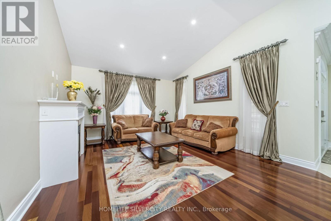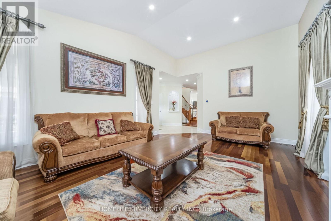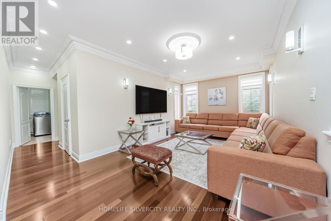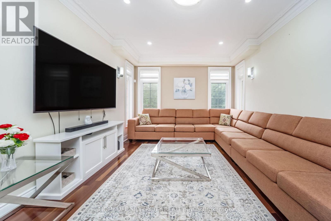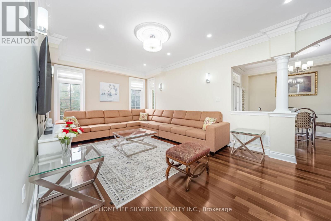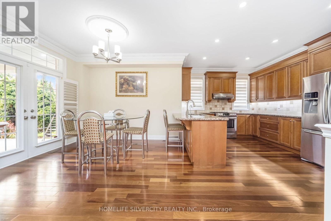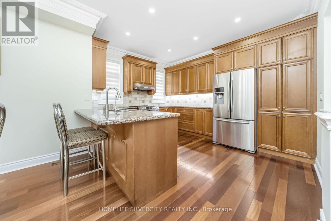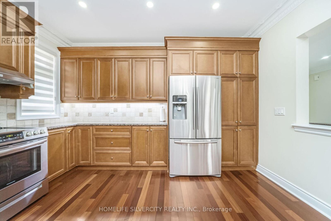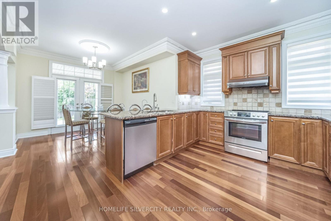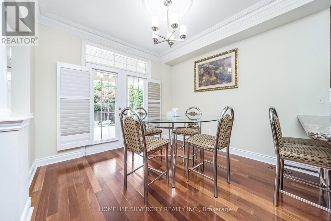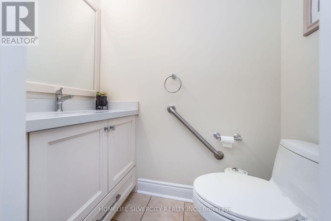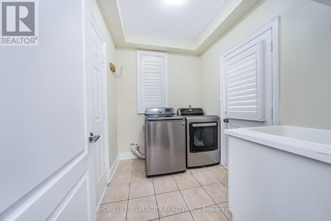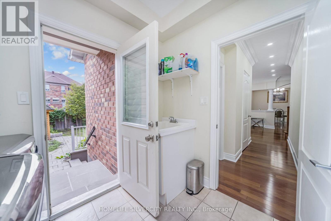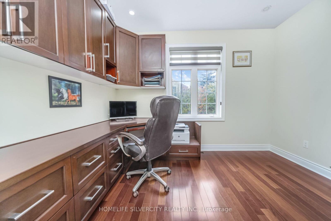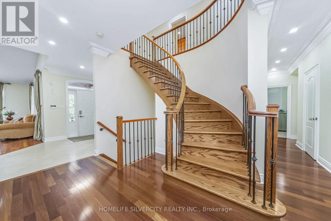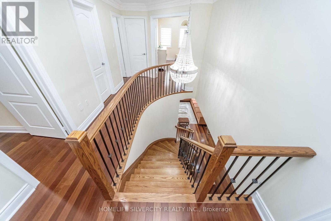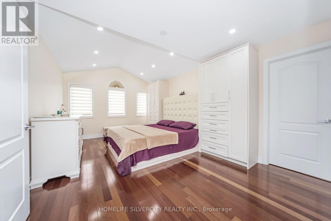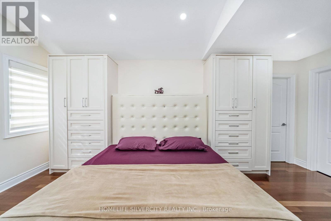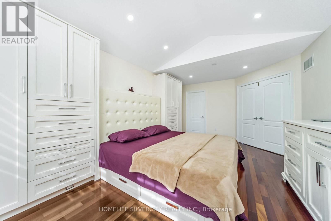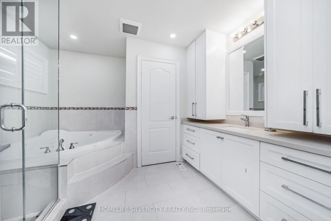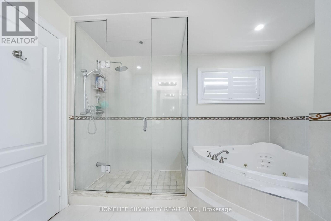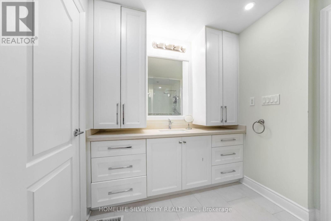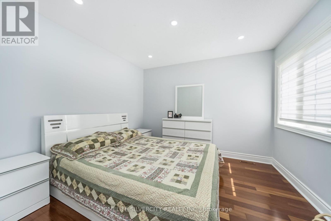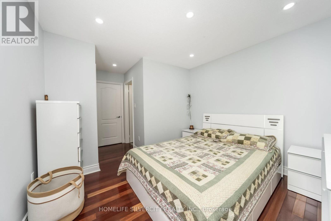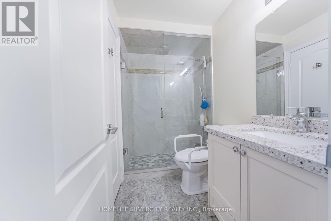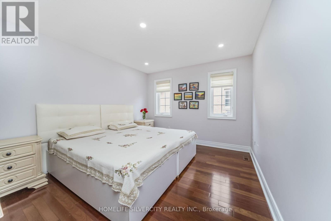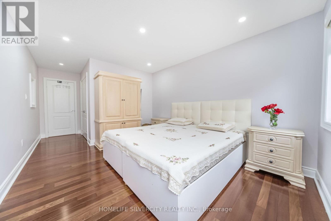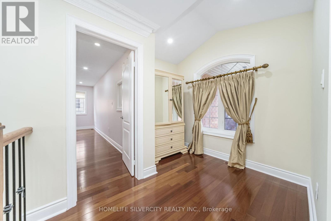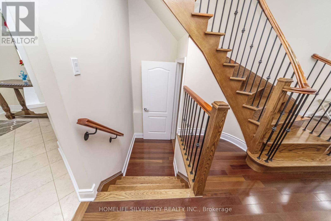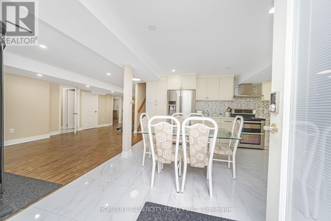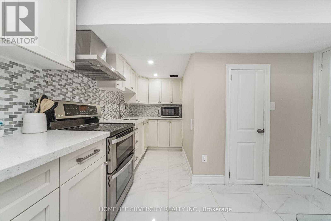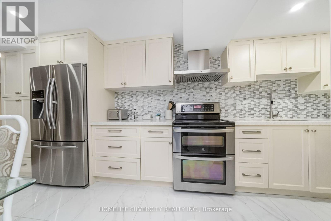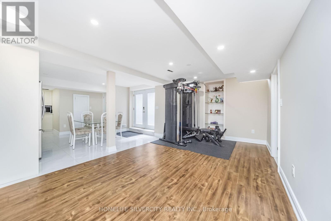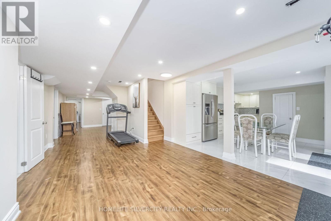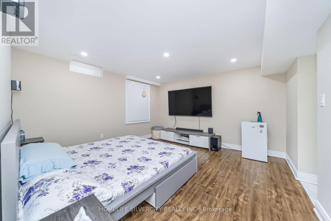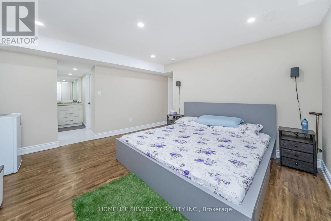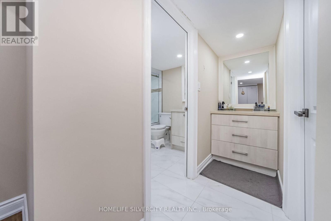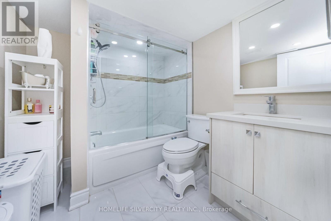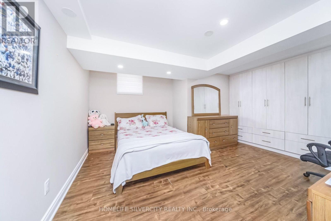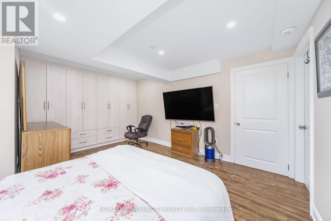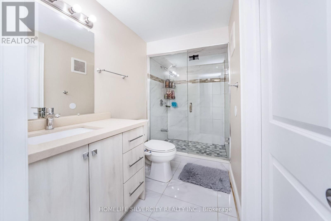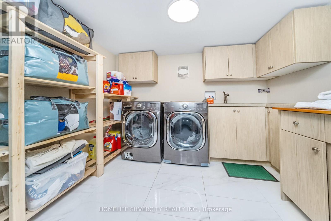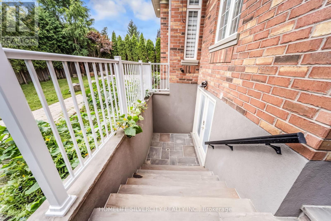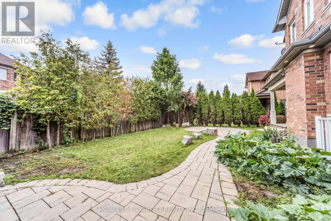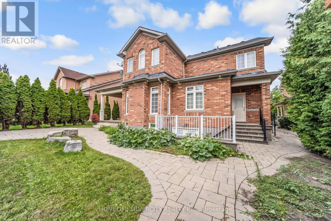1587 Hallstone Road Brampton, Ontario L6Y 5K8
6 Bedroom
5 Bathroom
2500 - 3000 sqft
Fireplace
Central Air Conditioning
Forced Air
$1,550,000
Elegant detached home in prestigious Streetsville glen. This is stunning detached home offers luxury space and privacy in the highly Streetsville glen neighbourhood. Step in to find living room with fireplace and higher ceiling.9 feet main floor ceiling .a private office beautiful kitchen marble counter top. Pot lights main floor and upstairs. family room, spacious master bedroom ensuite and large walk out closet. Interlocking driveway and professionally landscaped back yard with interlocking , finished basement. (id:60365)
Property Details
| MLS® Number | W12369275 |
| Property Type | Single Family |
| Community Name | Bram West |
| EquipmentType | Water Heater, Water Softener |
| Features | Dry, Carpet Free, Sump Pump |
| ParkingSpaceTotal | 8 |
| RentalEquipmentType | Water Heater, Water Softener |
Building
| BathroomTotal | 5 |
| BedroomsAboveGround | 4 |
| BedroomsBelowGround | 2 |
| BedroomsTotal | 6 |
| Age | 16 To 30 Years |
| Amenities | Fireplace(s) |
| Appliances | Central Vacuum, Range, Water Softener, Water Meter |
| BasementDevelopment | Finished |
| BasementType | N/a (finished) |
| ConstructionStyleAttachment | Detached |
| CoolingType | Central Air Conditioning |
| ExteriorFinish | Brick, Stucco |
| FireplacePresent | Yes |
| FlooringType | Hardwood |
| FoundationType | Concrete |
| HalfBathTotal | 1 |
| HeatingFuel | Natural Gas |
| HeatingType | Forced Air |
| StoriesTotal | 2 |
| SizeInterior | 2500 - 3000 Sqft |
| Type | House |
| UtilityWater | Municipal Water |
Parking
| Attached Garage | |
| Garage |
Land
| Acreage | No |
| Sewer | Sanitary Sewer |
| SizeDepth | 110 Ft |
| SizeFrontage | 60 Ft |
| SizeIrregular | 60 X 110 Ft |
| SizeTotalText | 60 X 110 Ft |
Rooms
| Level | Type | Length | Width | Dimensions |
|---|---|---|---|---|
| Main Level | Family Room | 3.5 m | 5.6 m | 3.5 m x 5.6 m |
| Main Level | Kitchen | 4.2 m | 3.67 m | 4.2 m x 3.67 m |
| Main Level | Eating Area | 3.2 m | 3.1 m | 3.2 m x 3.1 m |
| Main Level | Living Room | 4.26 m | 3.66 m | 4.26 m x 3.66 m |
| Main Level | Dining Room | 4.24 m | 3.65 m | 4.24 m x 3.65 m |
| Main Level | Den | 3.66 m | 2.47 m | 3.66 m x 2.47 m |
| Upper Level | Bedroom | 3.4 m | 5.66 m | 3.4 m x 5.66 m |
| Upper Level | Bedroom 2 | 3 m | 3.3 m | 3 m x 3.3 m |
| Upper Level | Bedroom 3 | 4 m | 3.2 m | 4 m x 3.2 m |
| Upper Level | Bedroom 4 | 3.9 m | 3.3 m | 3.9 m x 3.3 m |
Utilities
| Cable | Installed |
| Electricity | Installed |
| Sewer | Installed |
https://www.realtor.ca/real-estate/28788432/1587-hallstone-road-brampton-bram-west-bram-west
Mandeep Hundal
Broker
Homelife Silvercity Realty Inc.
11775 Bramalea Rd #201
Brampton, Ontario L6R 3Z4
11775 Bramalea Rd #201
Brampton, Ontario L6R 3Z4


