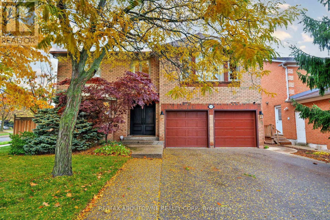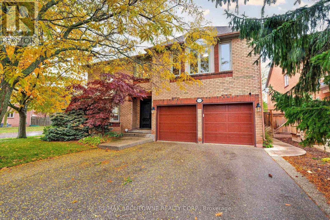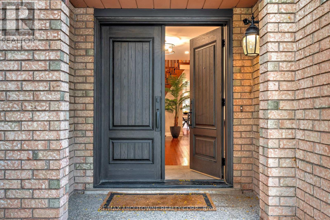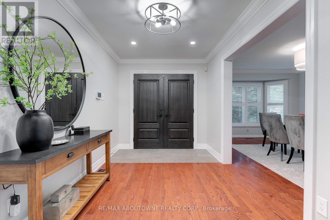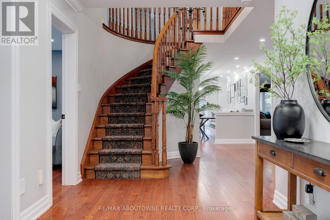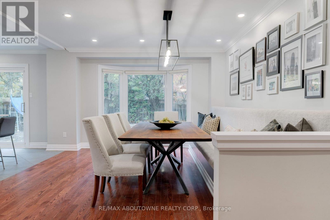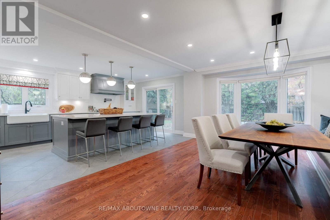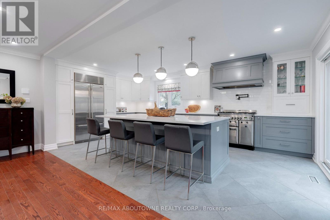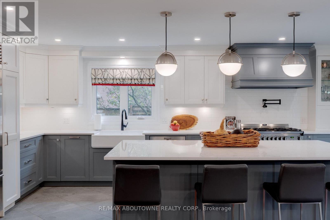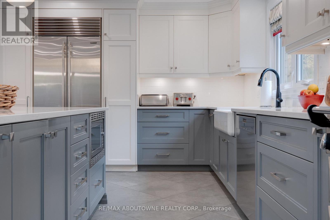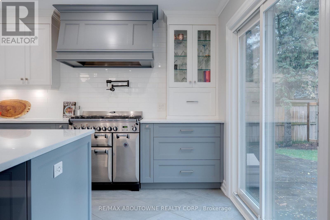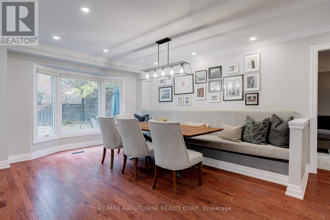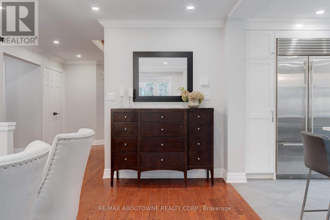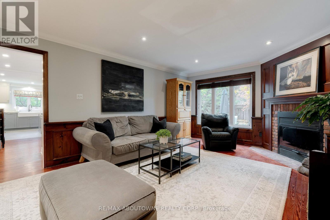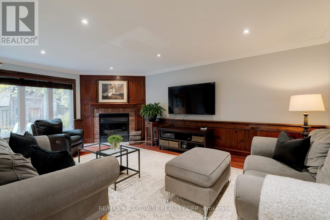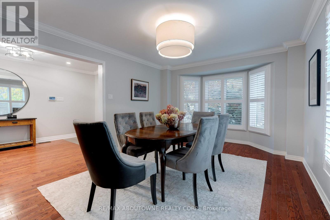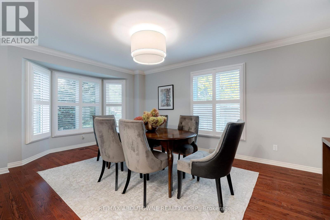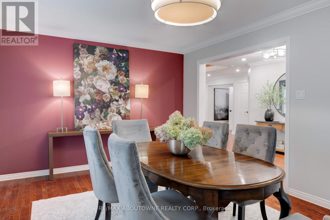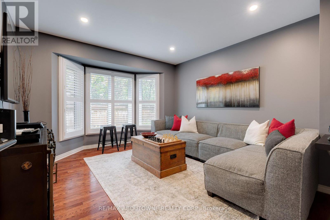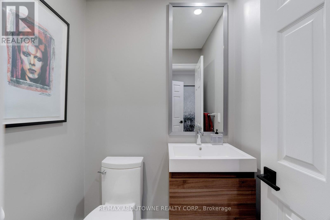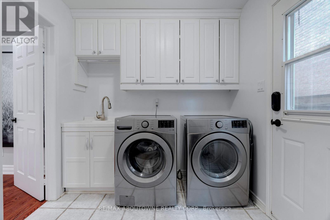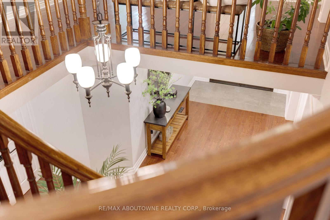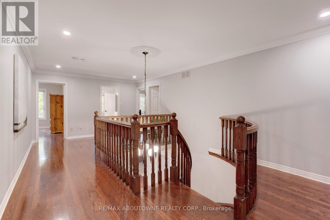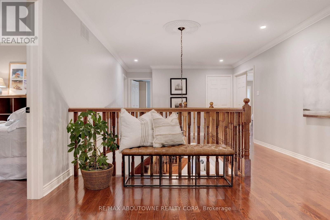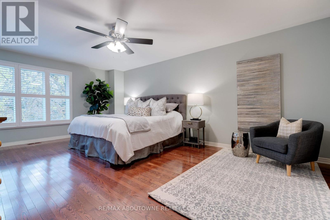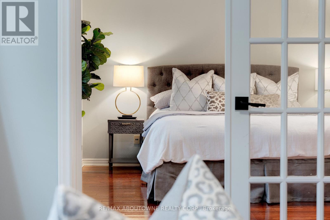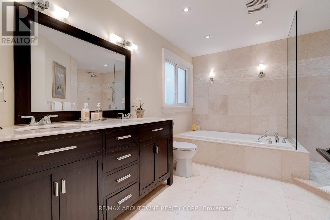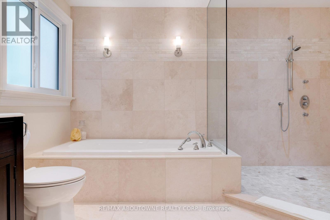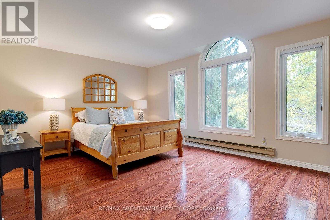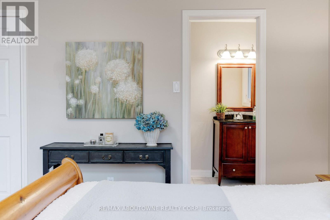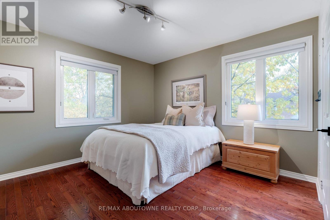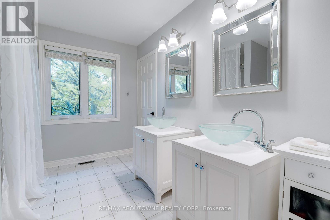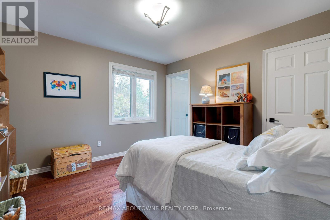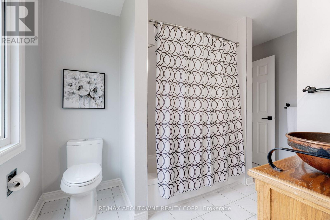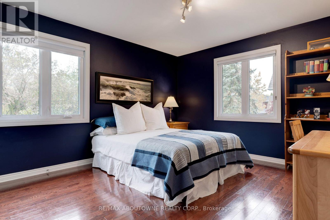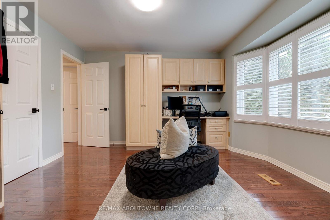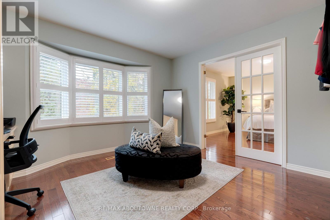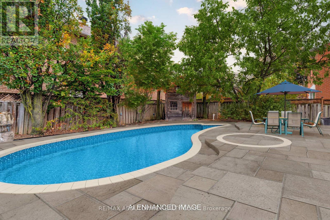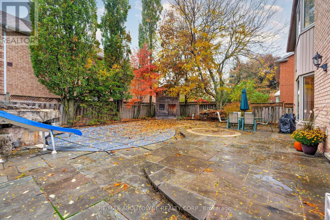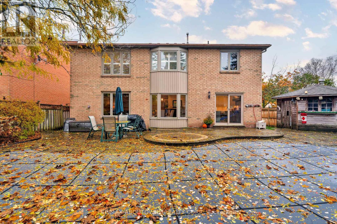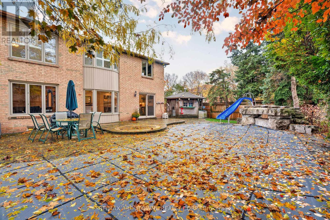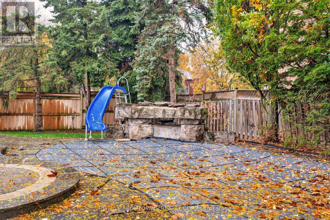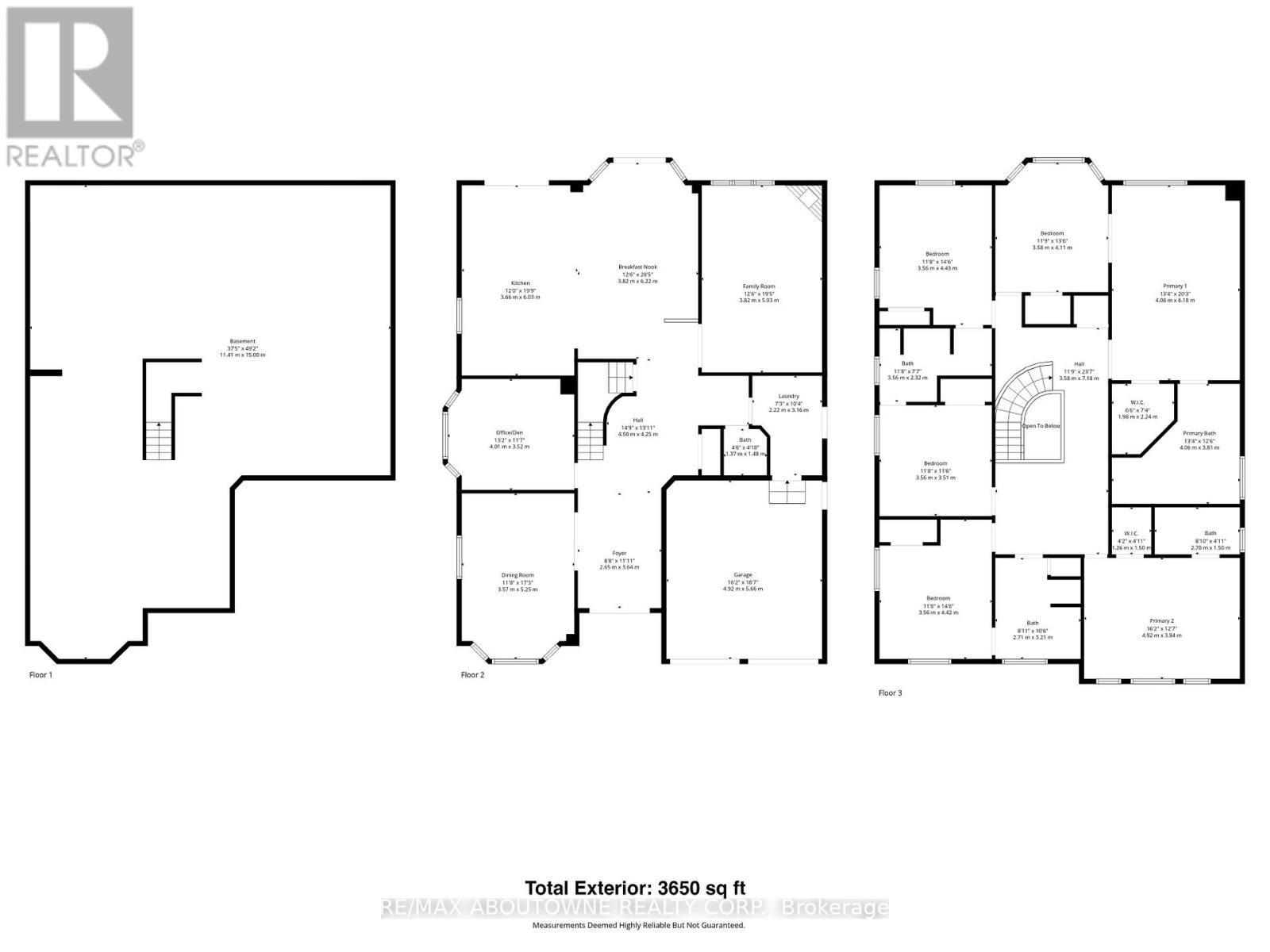1586 Heritage Way Oakville, Ontario L6M 2Z5
$2,198,888
Showcasing inviting, comfortable family living, this executive Mattamy (Oxford model)home built in 1989 has been transformed into a sophisticated sanctuary. With 6 bedrooms & 4 full bathrooms upstairs including 2 spacious primary bedrooms with spa-inspired ensuites, this home balances style & function. Solid hardwood flows throughout complemented by smooth ceilings, designer trim, baseboards & contemporary door hardware, creating a cohesive, high-end finish. A major renovation in 2018 (kitchen, laundry, powder room) provides a fresh, updated living space perfect for entertaining. The heart of the home is the stunning chef-inspired kitchen where design meets practicality. A massive 13' banquette invites family & friends to gather while the oversized island with Cambria quartz countertops anchors the space. High-end appliances-Sub-Zero fridge, 36" AGA dual fuel range, Miele dishwasher, wine fridge plus pull-out pantry & spice cabinets make cooking effortless. Sliding doors & large bay window flood the space with light. A cozy family room with wood-burning fireplace & wainscoting offers a warm retreat while a separate dining room & main-floor office/den provide versatile living spaces. Upstairs all 6 bedrooms feature hardwood & custom closet organizers. The 5-piece primary ensuite dazzles with heated floors, a spa-style shower with rain head & body jets plus soaker tub. The unfinished basement provides a blank canvas for customization-home gym, media room,etc. Set on an oversized corner lot measuring 72' across the back, the outdoor space is family's dream-saltwater pool with waterfall & slide, stone patio & BBQ area, unique 2-storey playhouse & cabana, plus a grass area perfect for children & pets. Located in the highly sought-after Glen Abbey community with top-ranked schools, parks, trails, community center, shopping, GO transit & highways nearby, this residence offers the ultimate blend of style, space & location-a rare Oakville treasure designed for today's famil (id:60365)
Property Details
| MLS® Number | W12495660 |
| Property Type | Single Family |
| Community Name | 1007 - GA Glen Abbey |
| AmenitiesNearBy | Hospital, Public Transit, Schools |
| CommunityFeatures | Community Centre |
| ParkingSpaceTotal | 8 |
| PoolFeatures | Salt Water Pool |
| PoolType | Inground Pool |
Building
| BathroomTotal | 5 |
| BedroomsAboveGround | 6 |
| BedroomsTotal | 6 |
| Appliances | Central Vacuum, Garburator, All, Freezer, Alarm System, Window Coverings |
| BasementDevelopment | Unfinished |
| BasementType | N/a (unfinished) |
| ConstructionStyleAttachment | Detached |
| CoolingType | Central Air Conditioning |
| ExteriorFinish | Brick |
| FireProtection | Security System |
| FlooringType | Hardwood, Tile |
| FoundationType | Poured Concrete |
| HalfBathTotal | 1 |
| HeatingFuel | Natural Gas |
| HeatingType | Forced Air |
| StoriesTotal | 2 |
| SizeInterior | 3500 - 5000 Sqft |
| Type | House |
| UtilityWater | Municipal Water |
Parking
| Attached Garage | |
| Garage |
Land
| Acreage | No |
| FenceType | Fenced Yard |
| LandAmenities | Hospital, Public Transit, Schools |
| LandscapeFeatures | Lawn Sprinkler |
| Sewer | Sanitary Sewer |
| SizeDepth | 122 Ft ,7 In |
| SizeFrontage | 28 Ft ,3 In |
| SizeIrregular | 28.3 X 122.6 Ft |
| SizeTotalText | 28.3 X 122.6 Ft |
| ZoningDescription | Rl5 |
Rooms
| Level | Type | Length | Width | Dimensions |
|---|---|---|---|---|
| Second Level | Bathroom | 2.7 m | 1.5 m | 2.7 m x 1.5 m |
| Second Level | Bedroom 3 | 3.56 m | 4.42 m | 3.56 m x 4.42 m |
| Second Level | Bathroom | 2.71 m | 3.21 m | 2.71 m x 3.21 m |
| Second Level | Bedroom 4 | 3.56 m | 3.51 m | 3.56 m x 3.51 m |
| Second Level | Bathroom | 3.56 m | 2.32 m | 3.56 m x 2.32 m |
| Second Level | Bedroom 5 | 3.56 m | 4.43 m | 3.56 m x 4.43 m |
| Second Level | Bedroom | 3.58 m | 4.11 m | 3.58 m x 4.11 m |
| Second Level | Primary Bedroom | 4.06 m | 6.18 m | 4.06 m x 6.18 m |
| Second Level | Bathroom | 4.06 m | 3.81 m | 4.06 m x 3.81 m |
| Second Level | Bedroom 2 | 4.92 m | 3.84 m | 4.92 m x 3.84 m |
| Main Level | Dining Room | 3.57 m | 5.25 m | 3.57 m x 5.25 m |
| Main Level | Kitchen | 3.66 m | 6.03 m | 3.66 m x 6.03 m |
| Main Level | Eating Area | 3.82 m | 6.22 m | 3.82 m x 6.22 m |
| Main Level | Family Room | 3.82 m | 5.93 m | 3.82 m x 5.93 m |
| Main Level | Laundry Room | 2.22 m | 3.16 m | 2.22 m x 3.16 m |
| Main Level | Office | 4.01 m | 3.52 m | 4.01 m x 3.52 m |
Michelle Blaha
Salesperson
1235 North Service Rd W #100d
Oakville, Ontario L6M 3G5
Laurie Blaha
Salesperson
1235 North Service Rd W #100d
Oakville, Ontario L6M 3G5

