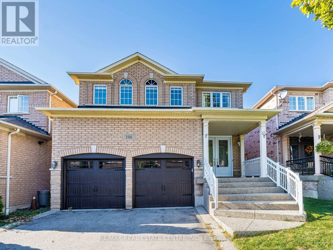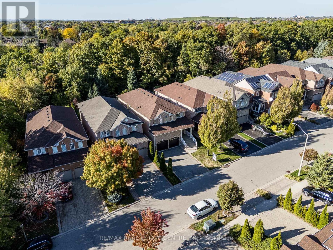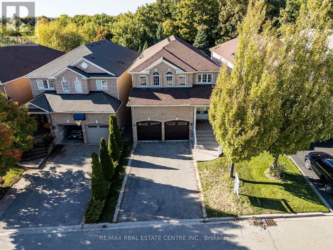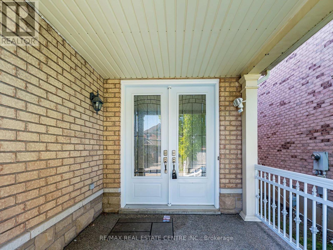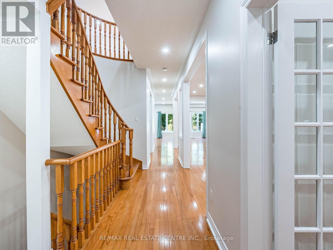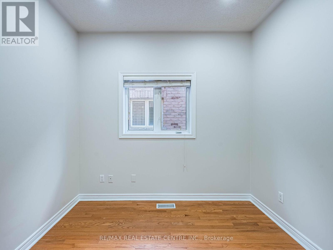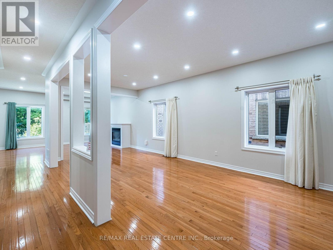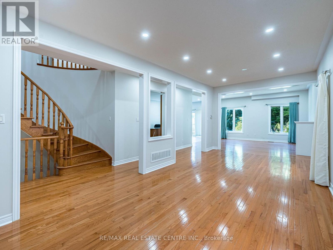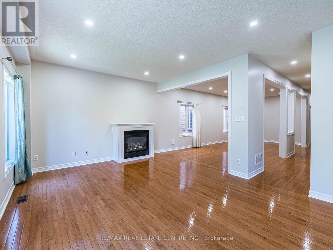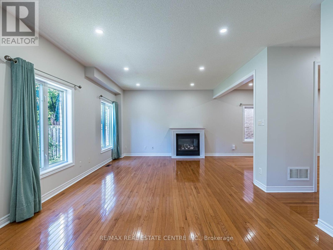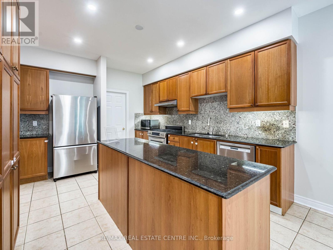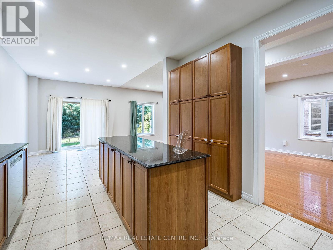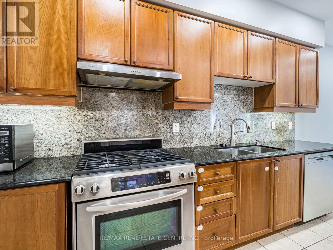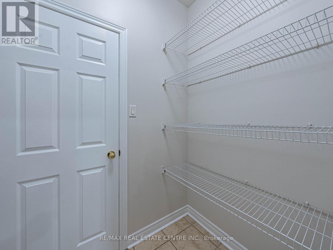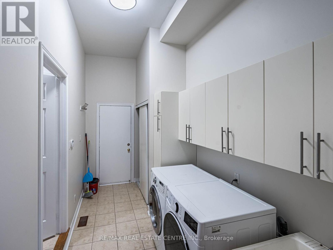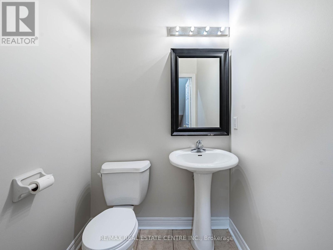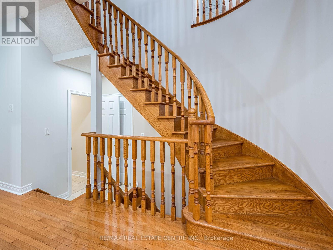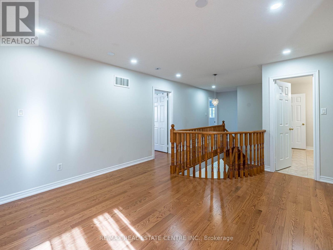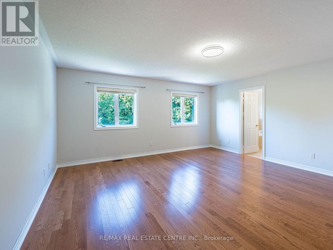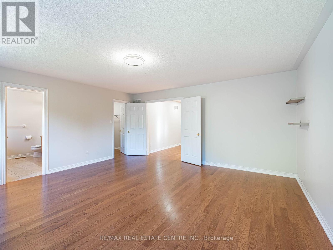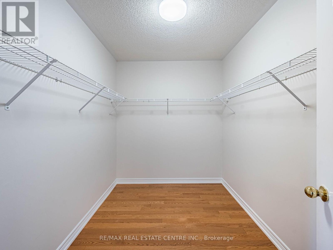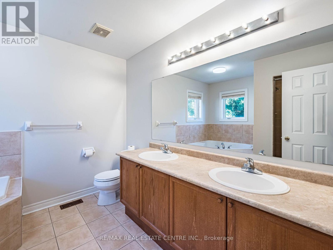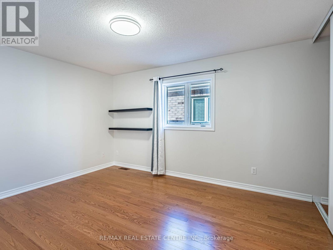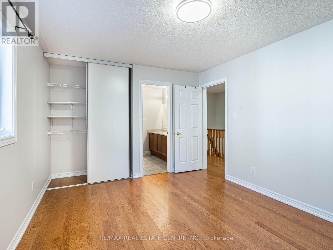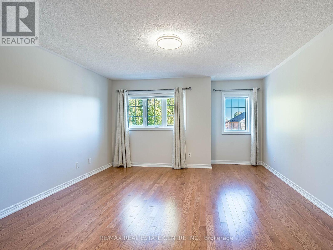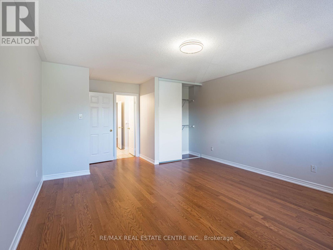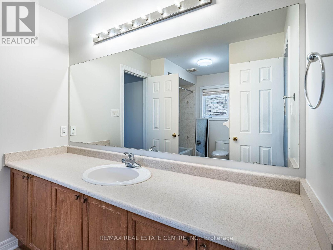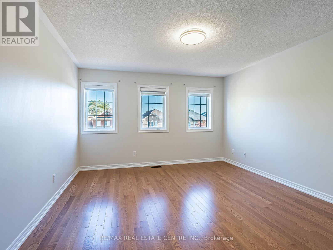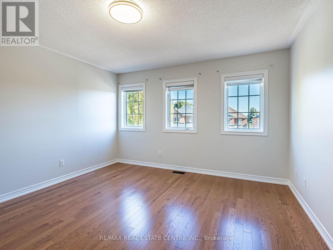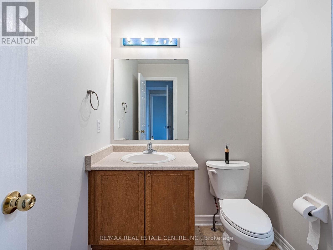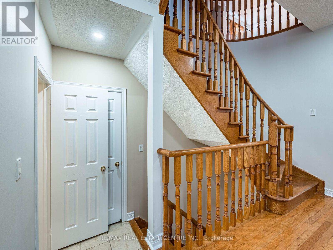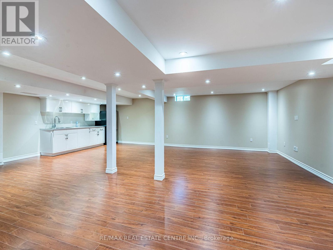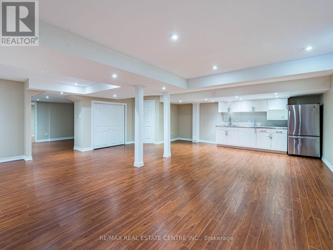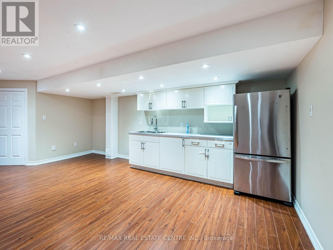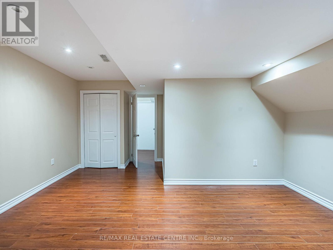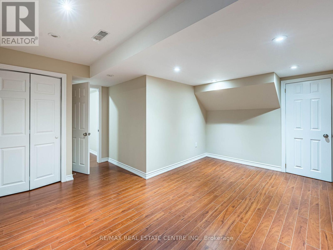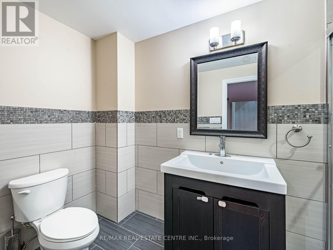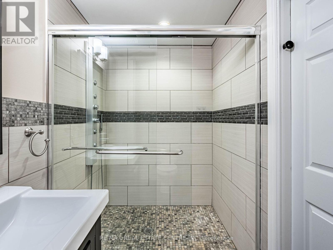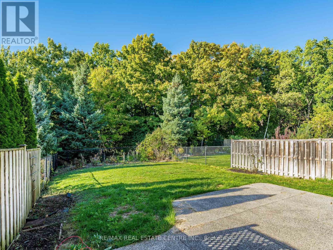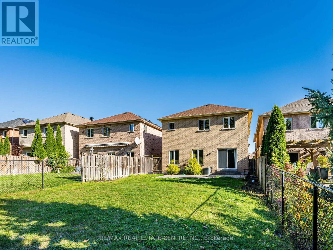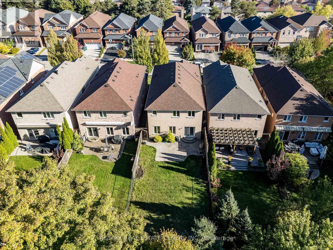5 Bedroom
5 Bathroom
3000 - 3500 sqft
Fireplace
Central Air Conditioning
Forced Air
$1,625,800
Great Location, Move-in Ready. This one's A Must see! This Beautiful 4+1 bedroom, 5 Bath Home is ideally situated on a quiet Cul-De-Sac in a sought-after Neigborhood near Creditview & Eglinton. Backing Onto a Private Setting with Ravine on the back, this spacious Home offers Approximately 3,175 Sq ft Above Grade, Plus Profession finished lower level perfect for extended family or guests with one big room. The main floor features a private office, an elegant kitchen with granite counters, Gas Stove, Butlers Pantry, Ample Storage, open concept to B/fast area W/walkout to ravine Lot & Private backyard. The Kitchen opens to a warm, inviting Family Room, Creating a seamless flow for everyday Living & Entertaining. Hardwood Floors throughout the main & second levels. Upstairs, the Generously sized Primary Bdrm Boasts large W/I closets & A Luxurious 5Pc Ensuite. The 2nd Bdrm features 4pc ensuite, While the 3rd & 4th bedrooms share a Semi-ensuite. Also an open sitting area or study 15' x 13' on 2nd floor. Cul de sac location! Conveniently located close to schools, Parks, Shopping, Transit & Just minutes to the Shops & Restaurants of Historic Streetsville & Moments to square One. This is the One you Don't want to Miss! (id:60365)
Property Details
|
MLS® Number
|
W12493568 |
|
Property Type
|
Single Family |
|
Community Name
|
East Credit |
|
AmenitiesNearBy
|
Public Transit, Schools |
|
EquipmentType
|
Water Heater |
|
Features
|
Wooded Area, Ravine |
|
ParkingSpaceTotal
|
4 |
|
RentalEquipmentType
|
Water Heater |
Building
|
BathroomTotal
|
5 |
|
BedroomsAboveGround
|
4 |
|
BedroomsBelowGround
|
1 |
|
BedroomsTotal
|
5 |
|
Age
|
16 To 30 Years |
|
Appliances
|
Dishwasher, Dryer, Garage Door Opener, Microwave, Stove, Washer, Refrigerator |
|
BasementDevelopment
|
Finished |
|
BasementType
|
N/a (finished) |
|
ConstructionStyleAttachment
|
Detached |
|
CoolingType
|
Central Air Conditioning |
|
ExteriorFinish
|
Brick |
|
FireplacePresent
|
Yes |
|
FlooringType
|
Hardwood, Laminate |
|
FoundationType
|
Concrete |
|
HalfBathTotal
|
1 |
|
HeatingFuel
|
Natural Gas |
|
HeatingType
|
Forced Air |
|
StoriesTotal
|
2 |
|
SizeInterior
|
3000 - 3500 Sqft |
|
Type
|
House |
|
UtilityWater
|
Municipal Water, Unknown |
Parking
Land
|
Acreage
|
No |
|
LandAmenities
|
Public Transit, Schools |
|
Sewer
|
Sanitary Sewer |
|
SizeDepth
|
147 Ft |
|
SizeFrontage
|
36 Ft |
|
SizeIrregular
|
36 X 147 Ft |
|
SizeTotalText
|
36 X 147 Ft|under 1/2 Acre |
|
ZoningDescription
|
Single Family Residential |
Rooms
| Level |
Type |
Length |
Width |
Dimensions |
|
Second Level |
Primary Bedroom |
5.51 m |
5.51 m |
5.51 m x 5.51 m |
|
Second Level |
Bedroom 2 |
4.52 m |
3.67 m |
4.52 m x 3.67 m |
|
Second Level |
Bedroom 3 |
4.52 m |
3.96 m |
4.52 m x 3.96 m |
|
Second Level |
Bedroom 4 |
4.52 m |
3.55 m |
4.52 m x 3.55 m |
|
Basement |
Recreational, Games Room |
7.65 m |
7.25 m |
7.65 m x 7.25 m |
|
Basement |
Bedroom 5 |
3.75 m |
3.55 m |
3.75 m x 3.55 m |
|
Ground Level |
Living Room |
7.54 m |
3.65 m |
7.54 m x 3.65 m |
|
Ground Level |
Family Room |
5.31 m |
4.28 m |
5.31 m x 4.28 m |
|
Ground Level |
Dining Room |
7.54 m |
3.65 m |
7.54 m x 3.65 m |
|
Ground Level |
Kitchen |
6.65 m |
3.1 m |
6.65 m x 3.1 m |
|
Ground Level |
Eating Area |
6.65 m |
3.1 m |
6.65 m x 3.1 m |
|
Ground Level |
Den |
3.61 m |
3.11 m |
3.61 m x 3.11 m |
Utilities
|
Cable
|
Installed |
|
Electricity
|
Installed |
|
Sewer
|
Installed |
https://www.realtor.ca/real-estate/29050578/1581-portsmouth-place-mississauga-east-credit-east-credit

