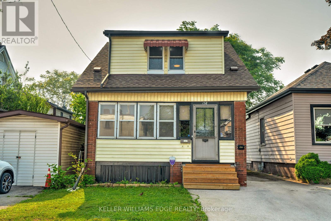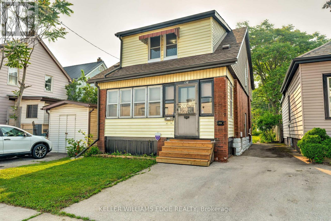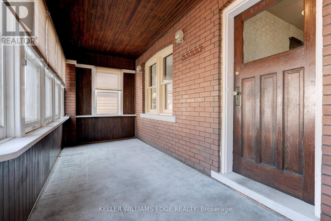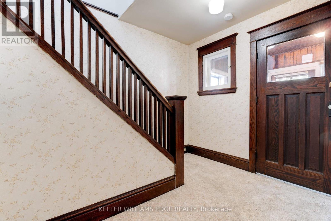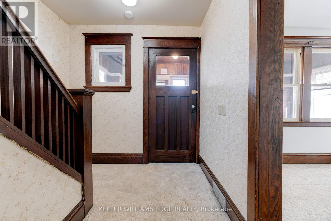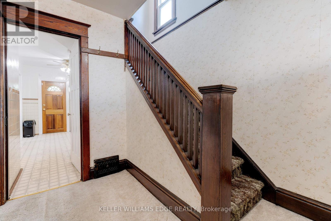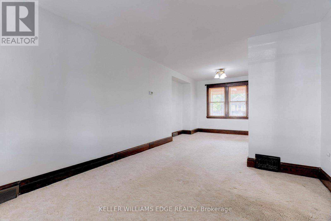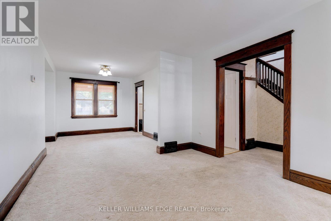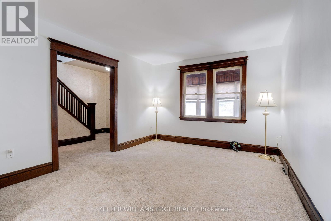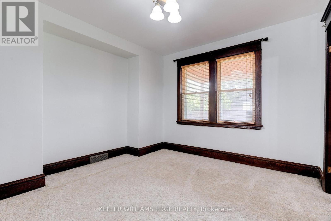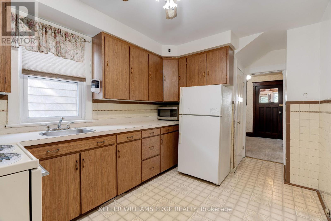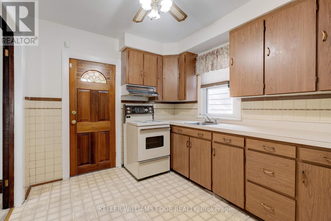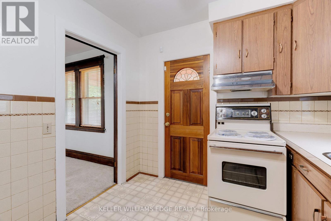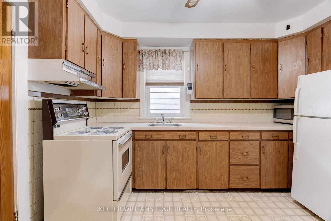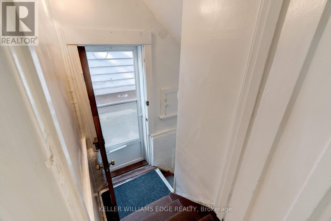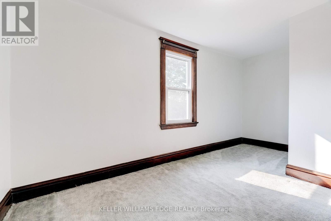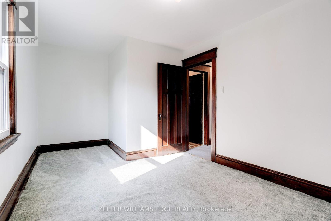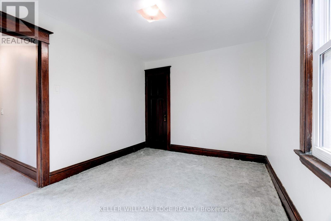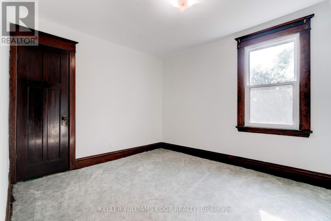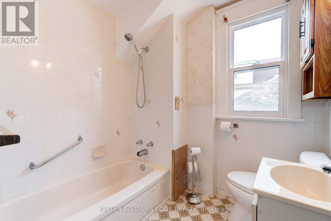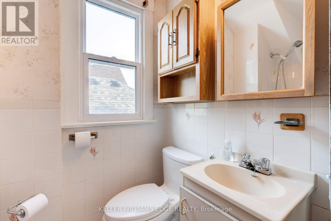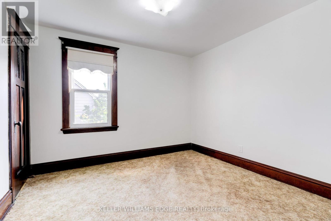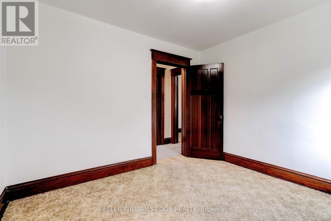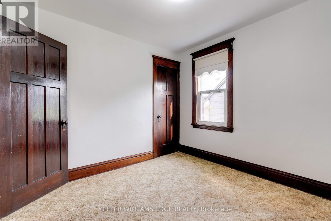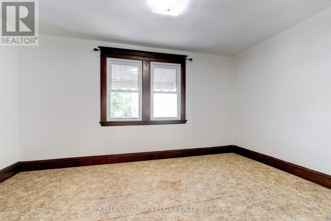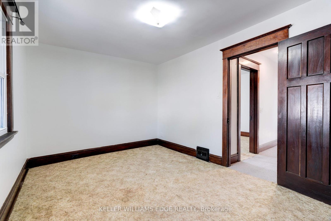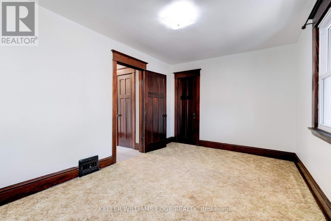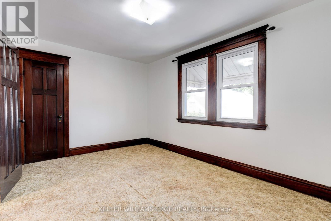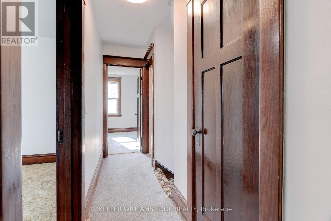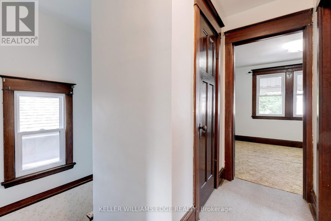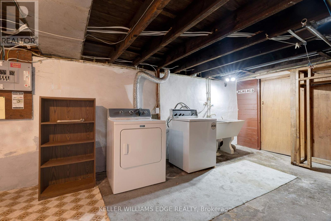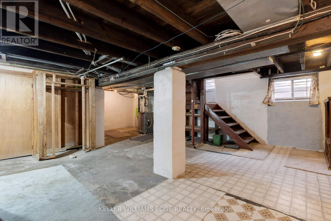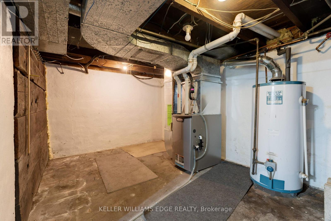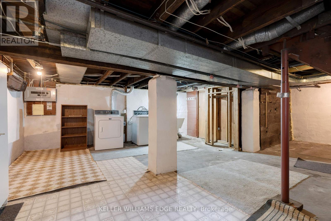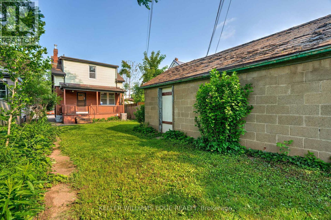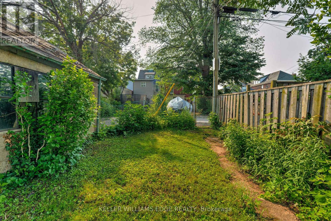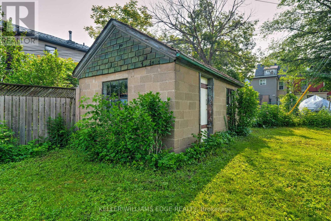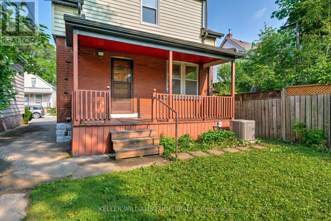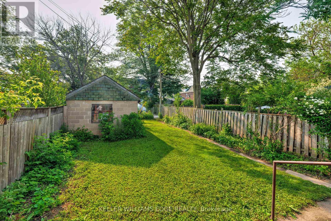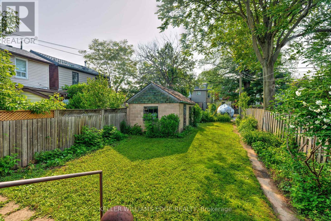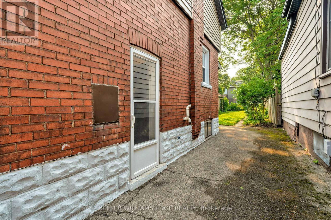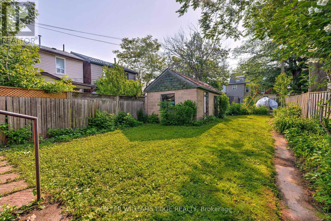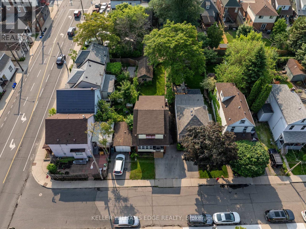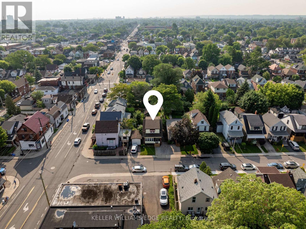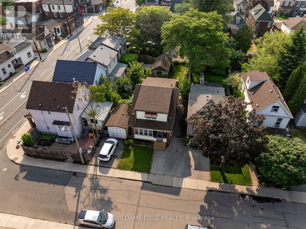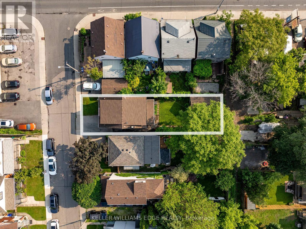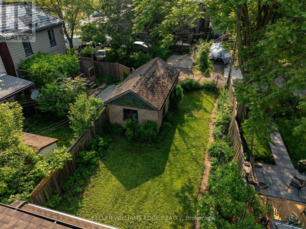158 Rosslyn Avenue N Hamilton, Ontario L8L 7P6
$549,000
Located in one of Hamiltons most welcoming neighbourhoods, this delightful detached home blends original 1920s charm with the convenience of modern living. Situated on a 30 x 100 lot, this property offers a private backyard, detached garage, and parking for up to 3 vehiclesperfect for families, first-time buyers, or investors.Step inside through the bright and airy sunroom and discover a cozy 3-bedroom, 1-bathroom layout filled with character and potential. The spacious back porch is ideal for relaxing on summer evenings, and the fenced yard offers space for kids, pets, or a garden oasis.Nestled in the heart of Crown Point East, youll love the close-knit community feel, friendly neighbours, and unbeatable locationjust a short walk to Ottawa Streets vibrant shops and cafes, Gage Park, and some of the areas top-rated schools.This is your chance to own a charming piece of Hamilton history in a lively, family-friendly neighbourhood. (id:60365)
Property Details
| MLS® Number | X12214973 |
| Property Type | Single Family |
| Community Name | Crown Point |
| ParkingSpaceTotal | 3 |
Building
| BathroomTotal | 1 |
| BedroomsAboveGround | 3 |
| BedroomsTotal | 3 |
| Appliances | Water Heater |
| BasementDevelopment | Unfinished |
| BasementType | N/a (unfinished) |
| ConstructionStyleAttachment | Detached |
| CoolingType | Central Air Conditioning |
| ExteriorFinish | Brick, Aluminum Siding |
| FoundationType | Block |
| HeatingFuel | Natural Gas |
| HeatingType | Forced Air |
| StoriesTotal | 2 |
| SizeInterior | 1100 - 1500 Sqft |
| Type | House |
| UtilityWater | Municipal Water |
Parking
| Detached Garage | |
| No Garage |
Land
| Acreage | No |
| Sewer | Sanitary Sewer |
| SizeDepth | 100 Ft |
| SizeFrontage | 30 Ft |
| SizeIrregular | 30 X 100 Ft |
| SizeTotalText | 30 X 100 Ft |
Rooms
| Level | Type | Length | Width | Dimensions |
|---|---|---|---|---|
| Second Level | Primary Bedroom | 4.32 m | 2.9 m | 4.32 m x 2.9 m |
| Second Level | Bedroom | 3.2 m | 2.95 m | 3.2 m x 2.95 m |
| Second Level | Bedroom | 3.28 m | 2.82 m | 3.28 m x 2.82 m |
| Second Level | Bathroom | 2.13 m | 1.83 m | 2.13 m x 1.83 m |
| Basement | Laundry Room | 7.54 m | 5.72 m | 7.54 m x 5.72 m |
| Main Level | Kitchen | 3.68 m | 2.69 m | 3.68 m x 2.69 m |
| Main Level | Dining Room | 3.68 m | 2.97 m | 3.68 m x 2.97 m |
| Main Level | Family Room | 3.84 m | 3.38 m | 3.84 m x 3.38 m |
| Main Level | Sunroom | 5.74 m | 1.96 m | 5.74 m x 1.96 m |
https://www.realtor.ca/real-estate/28457006/158-rosslyn-avenue-n-hamilton-crown-point-crown-point
Lionet Hasbury
Broker
3185 Harvester Rd Unit 1a
Burlington, Ontario L7N 3N8

