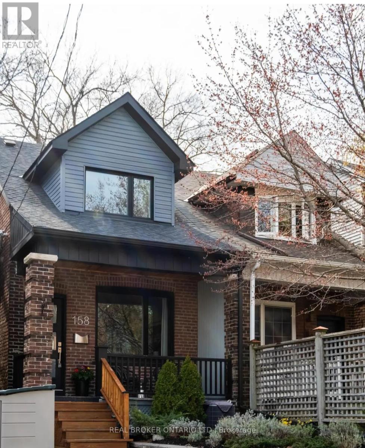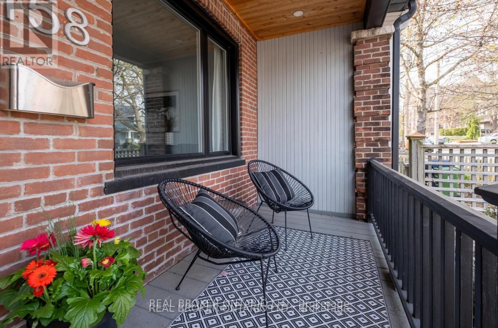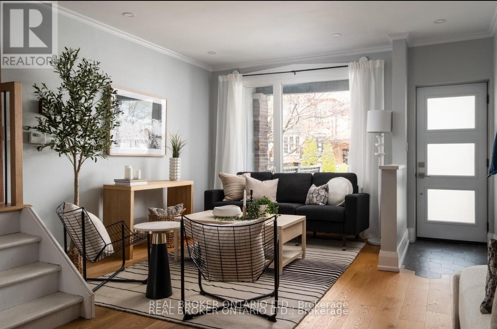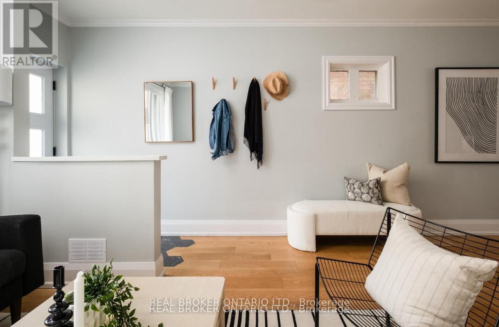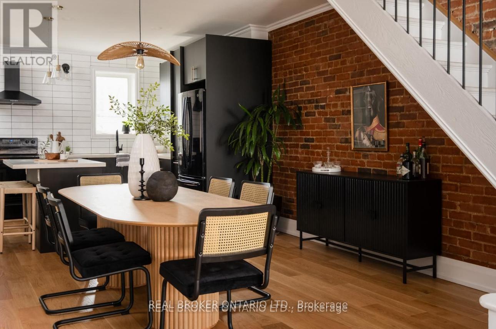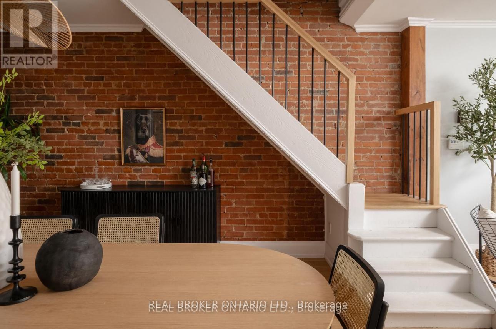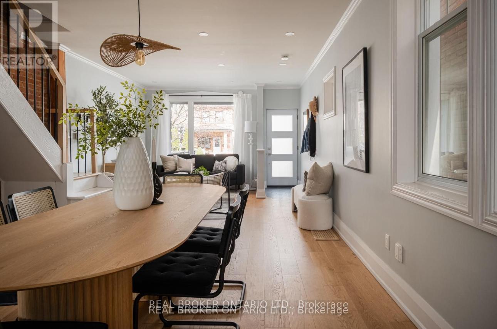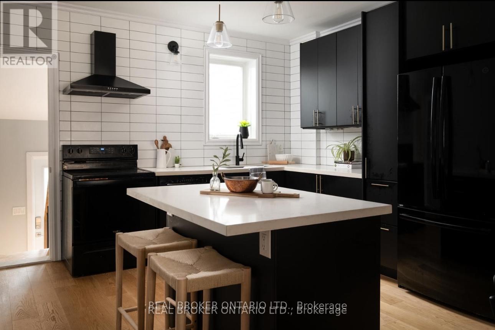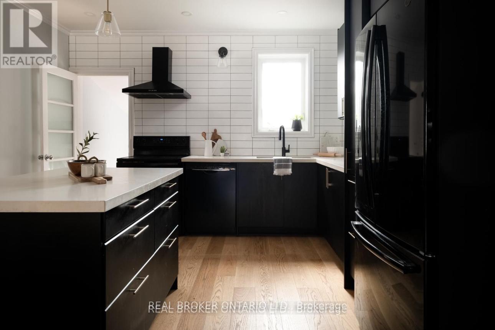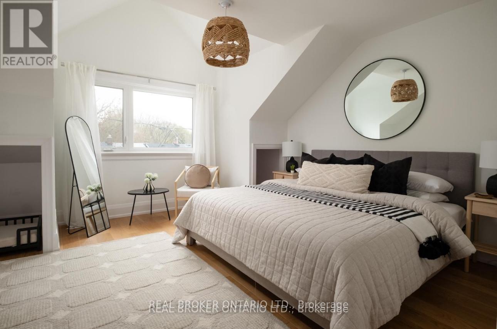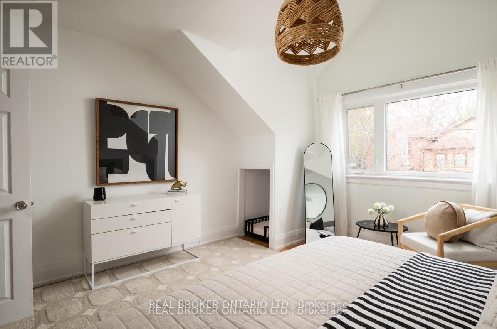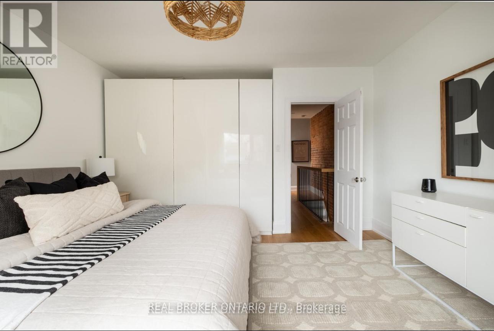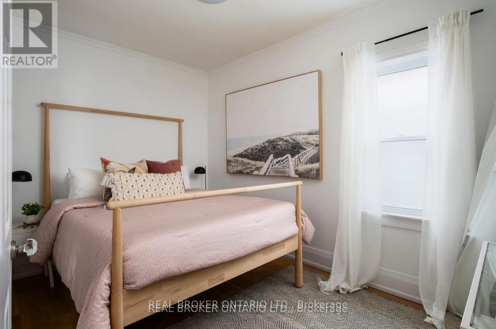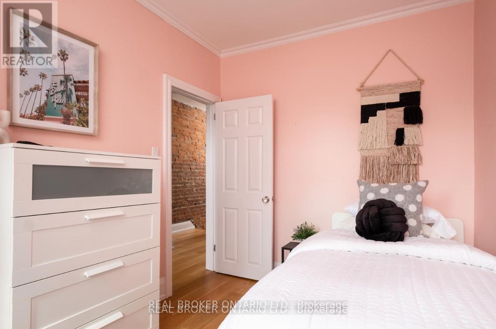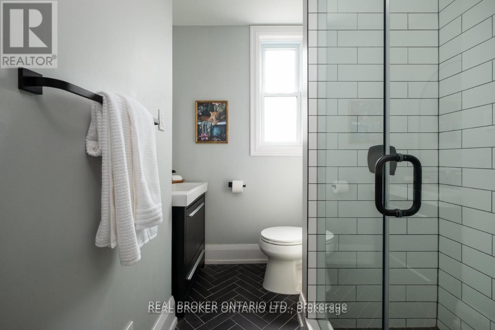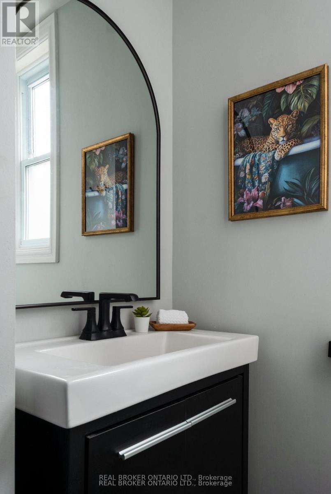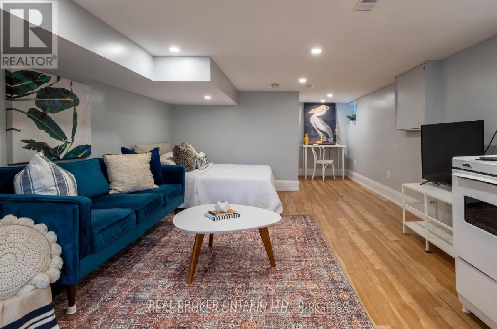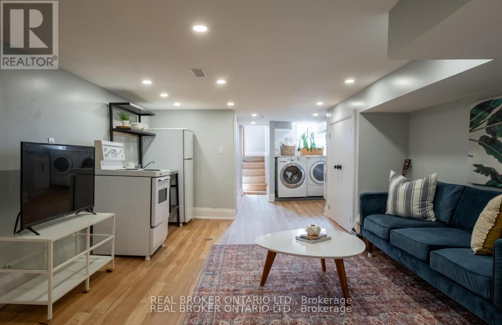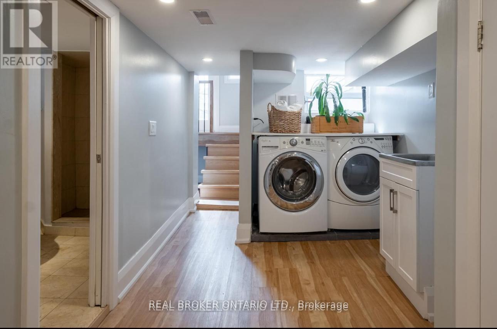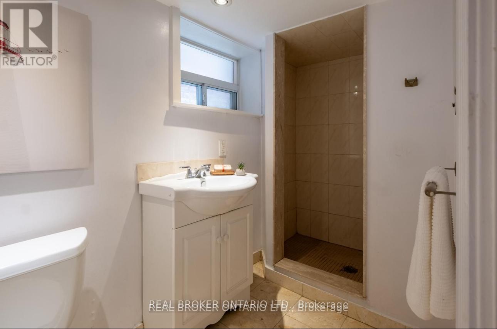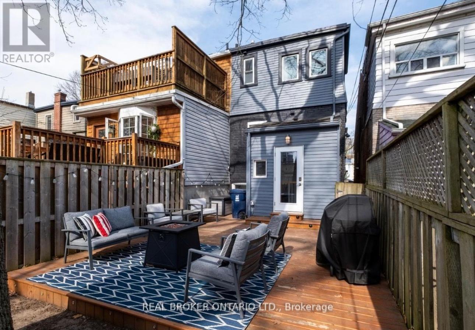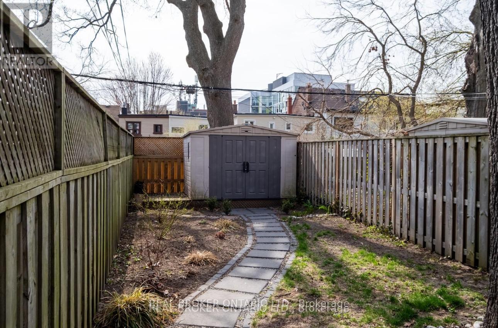158 Golfview Avenue Toronto, Ontario M4E 2K5
$999,000
Gorgeous on Golfview! This 3 bed, 2 bath semi is located in the coveted Upper Beaches neighbourhood! A perfect mix of charm with thoughtful modern renovations makes this house a true gem! The spacious main floor is an entertainer's dream! It offers amazing open concept living, with white oak floors, beautifully renovated kitchen, a large dining room with exposed brick and a generous living room which overlooks the front porch and lovely front yard. The primary bedroom has great storage and a gorgeous vaulted ceiling! 2 other generous sized bedrooms and beautifully designed bathroom finish off the upstairs. The finished basement with separate entrance, kitchenette & bathroom is a perfect nanny or in-law suite. Fully fenced in yard with beautiful treed canopy & large deck make the backyard a perfect place to spend summer days. Location is fantastic- short walk down to the Beaches, as well as the Danforth, TTC, Cassels Park as well as cute shops & restaurants on Gerrard like Henriette Bodega, Morning Parade or Julienne's! Sought after Bowmore school district! Open House Sat June 14 & Sun June 15, 2-4pm. (id:60365)
Open House
This property has open houses!
2:00 pm
Ends at:5:00 pm
2:00 pm
Ends at:5:00 pm
Property Details
| MLS® Number | E12215392 |
| Property Type | Single Family |
| Community Name | East End-Danforth |
Building
| BathroomTotal | 2 |
| BedroomsAboveGround | 3 |
| BedroomsTotal | 3 |
| Appliances | Dishwasher, Dryer, Hood Fan, Stove, Washer, Refrigerator |
| BasementDevelopment | Finished |
| BasementFeatures | Separate Entrance |
| BasementType | N/a (finished) |
| ConstructionStyleAttachment | Semi-detached |
| CoolingType | Central Air Conditioning |
| ExteriorFinish | Brick, Vinyl Siding |
| FoundationType | Unknown |
| HeatingFuel | Natural Gas |
| HeatingType | Forced Air |
| StoriesTotal | 2 |
| SizeInterior | 700 - 1100 Sqft |
| Type | House |
| UtilityWater | Municipal Water |
Parking
| No Garage |
Land
| Acreage | No |
| Sewer | Sanitary Sewer |
| SizeDepth | 120 Ft |
| SizeFrontage | 16 Ft ,6 In |
| SizeIrregular | 16.5 X 120 Ft |
| SizeTotalText | 16.5 X 120 Ft |
Rooms
| Level | Type | Length | Width | Dimensions |
|---|---|---|---|---|
| Second Level | Primary Bedroom | 4.27 m | 4 m | 4.27 m x 4 m |
| Second Level | Bedroom 2 | 3.81 m | 2.57 m | 3.81 m x 2.57 m |
| Second Level | Bedroom 3 | 3.38 m | 4 m | 3.38 m x 4 m |
| Basement | Recreational, Games Room | 12.2 m | 4 m | 12.2 m x 4 m |
| Main Level | Living Room | 12.2 m | 4.3 m | 12.2 m x 4.3 m |
| Main Level | Dining Room | 12.2 m | 4.3 m | 12.2 m x 4.3 m |
| Main Level | Kitchen | 12.2 m | 4 m | 12.2 m x 4 m |
Diana Knight
Salesperson
130 King St W Unit 1900b
Toronto, Ontario M5X 1E3
Olivia Mendez
Salesperson
130 King St W Unit 1900b
Toronto, Ontario M5X 1E3

