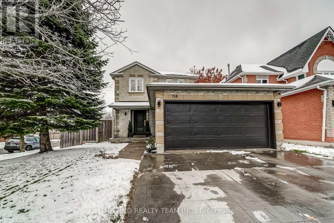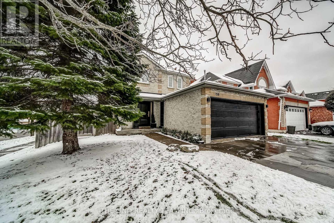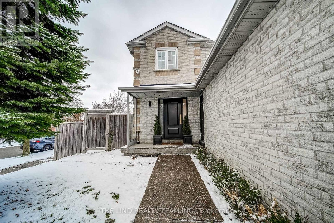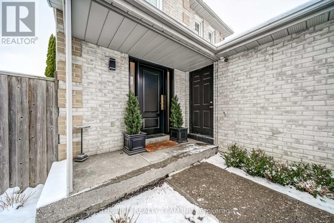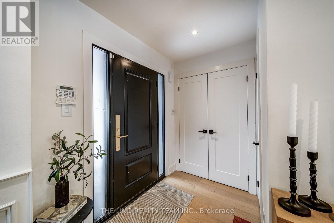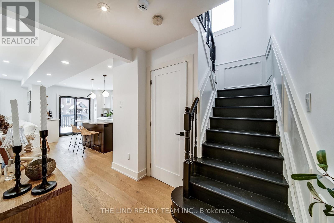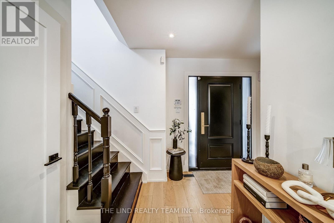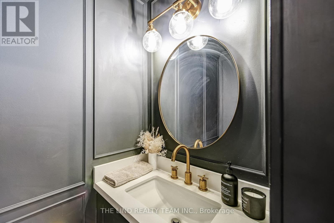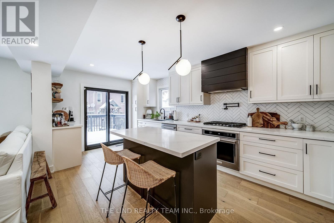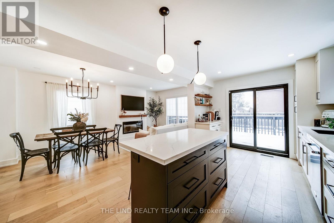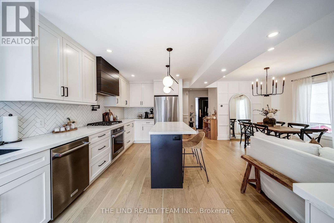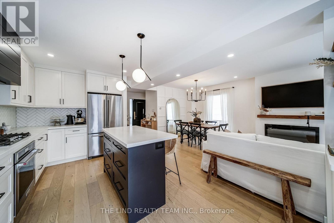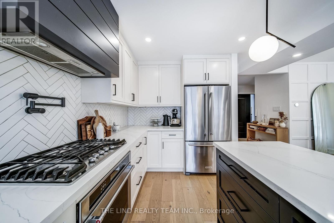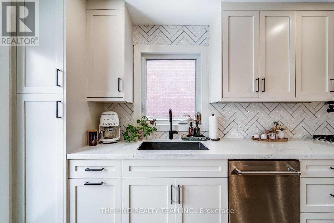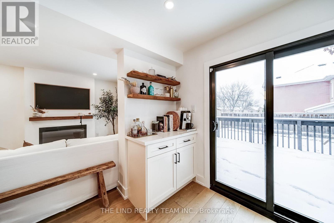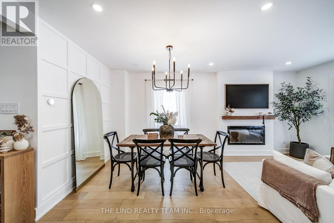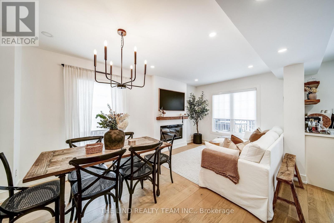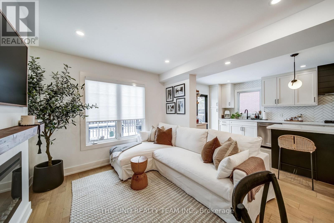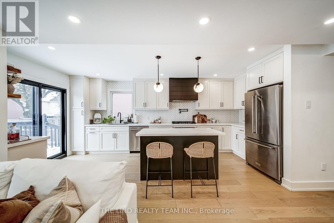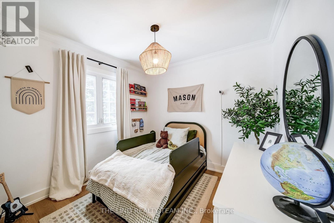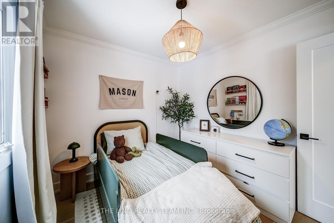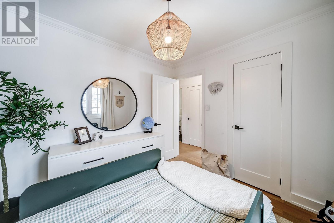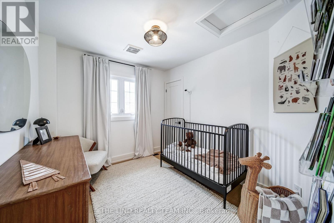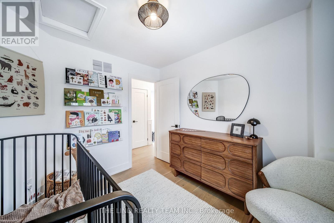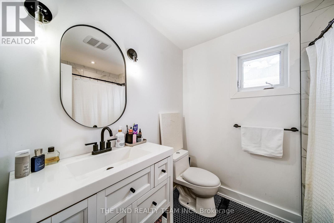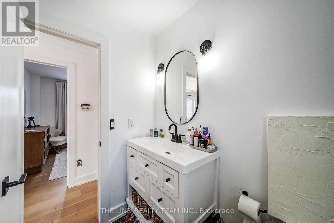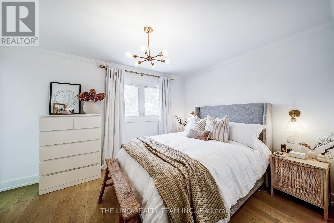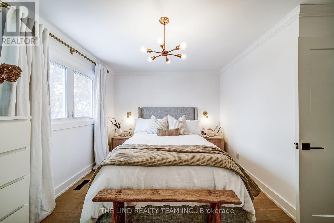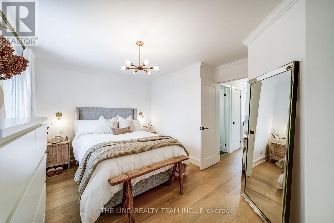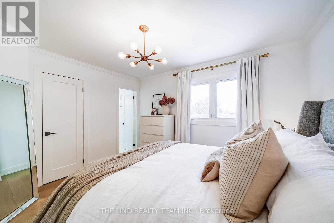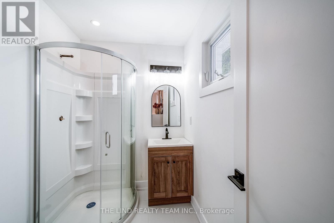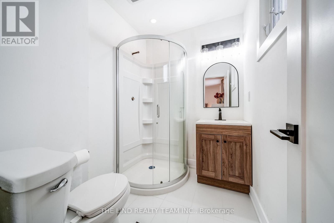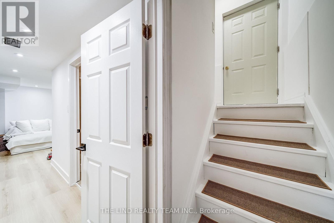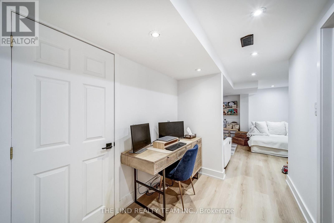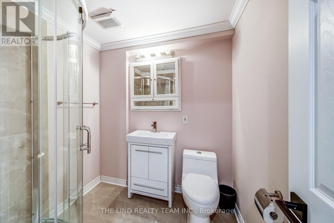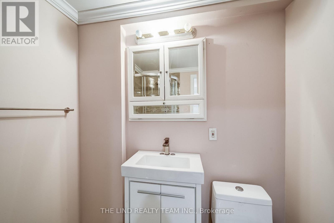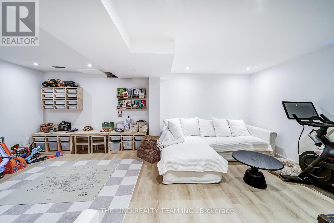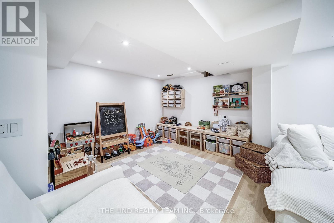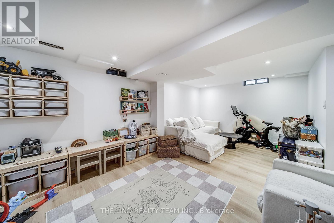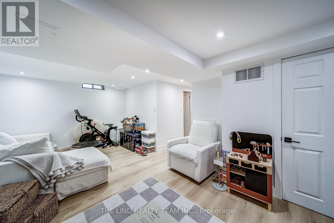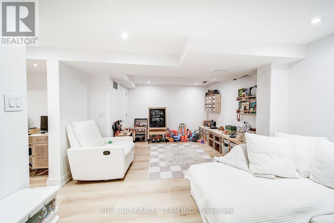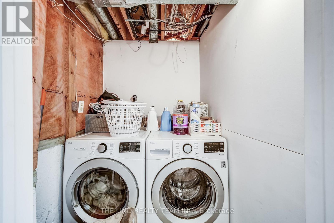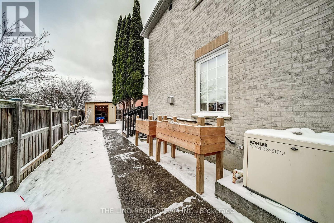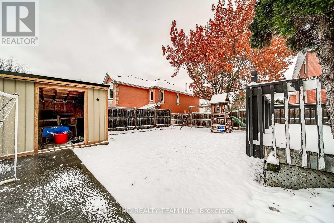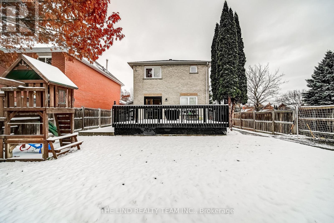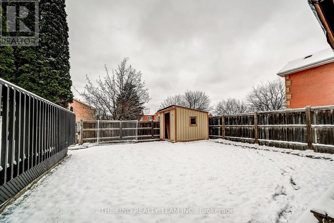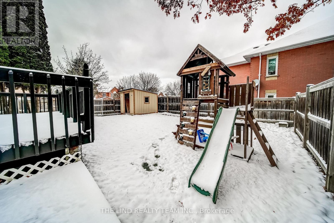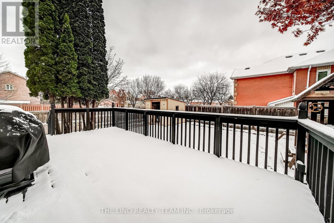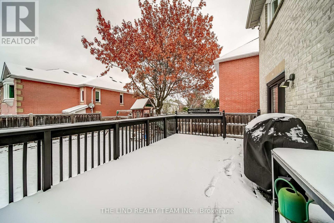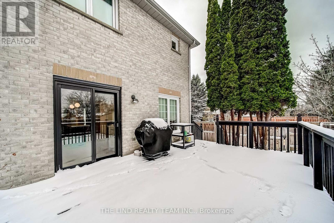158 Dawlish Avenue Aurora, Ontario L4G 6R2
$1,088,898
Wow! Complete renovation on all 3 levels! Shows to perfection! Just move in! Plank floors on 3 levels! Smooth ceilings! Open concept plan! LED pot lights! Fresh modern decor! 'Gourmet' Centre island kitchen w/quality extended cabinetry, quartz counters and custom backsplash! Breakfast bar 'open concept' to great room w/cosy custom electric fireplace and dining area w/accent wall! Bright walkout from kitchen to oversized custom deck! Primary bedroom with new inviting 3pc ensuite and bright picture window! Ample sized secondary bedrooms too! Professionally finished lower level with updated 3pc bath and 'open concept' family room with LED pot lights and play area, sitting area! Garage access from basement! Full two car garage! Fully fenced lot (47 ft at rear) with large garden shed! Quiet child-safe crescent, steps to schools, parks and nature trails! (id:60365)
Open House
This property has open houses!
2:00 pm
Ends at:4:00 pm
Property Details
| MLS® Number | N12556516 |
| Property Type | Single Family |
| Community Name | Aurora Highlands |
| AmenitiesNearBy | Golf Nearby, Park, Public Transit, Schools |
| EquipmentType | Water Heater - Gas, Water Heater |
| Features | Level Lot, Irregular Lot Size, Flat Site, Level, Carpet Free |
| ParkingSpaceTotal | 4 |
| RentalEquipmentType | Water Heater - Gas, Water Heater |
| Structure | Deck, Shed |
Building
| BathroomTotal | 4 |
| BedroomsAboveGround | 3 |
| BedroomsTotal | 3 |
| Age | 31 To 50 Years |
| Amenities | Fireplace(s) |
| Appliances | Oven - Built-in, Central Vacuum, Range, Water Meter |
| BasementDevelopment | Finished |
| BasementFeatures | Separate Entrance |
| BasementType | Full, N/a (finished), N/a |
| ConstructionStyleAttachment | Detached |
| CoolingType | Central Air Conditioning |
| ExteriorFinish | Brick |
| FireplacePresent | Yes |
| FireplaceTotal | 1 |
| FlooringType | Wood |
| FoundationType | Poured Concrete |
| HalfBathTotal | 1 |
| HeatingFuel | Natural Gas |
| HeatingType | Forced Air |
| StoriesTotal | 2 |
| SizeInterior | 1100 - 1500 Sqft |
| Type | House |
| UtilityWater | Municipal Water |
Parking
| Attached Garage | |
| Garage |
Land
| Acreage | No |
| FenceType | Fully Fenced, Fenced Yard |
| LandAmenities | Golf Nearby, Park, Public Transit, Schools |
| Sewer | Sanitary Sewer |
| SizeDepth | 109 Ft ,10 In |
| SizeFrontage | 31 Ft ,2 In |
| SizeIrregular | 31.2 X 109.9 Ft ; 47.6 At Rear |
| SizeTotalText | 31.2 X 109.9 Ft ; 47.6 At Rear|under 1/2 Acre |
| ZoningDescription | Res |
Rooms
| Level | Type | Length | Width | Dimensions |
|---|---|---|---|---|
| Second Level | Primary Bedroom | 3.99 m | 3.85 m | 3.99 m x 3.85 m |
| Second Level | Bedroom 2 | 3.09 m | 3.09 m | 3.09 m x 3.09 m |
| Second Level | Bedroom 3 | 3.09 m | 2.79 m | 3.09 m x 2.79 m |
| Basement | Family Room | 5.99 m | 3.69 m | 5.99 m x 3.69 m |
| Basement | Den | 2.79 m | 2.18 m | 2.79 m x 2.18 m |
| Ground Level | Great Room | 3.39 m | 2.79 m | 3.39 m x 2.79 m |
| Ground Level | Dining Room | 3.09 m | 2.79 m | 3.09 m x 2.79 m |
| Ground Level | Kitchen | 3.09 m | 3.09 m | 3.09 m x 3.09 m |
| Ground Level | Eating Area | 3.09 m | 2.49 m | 3.09 m x 2.49 m |
Utilities
| Cable | Available |
| Electricity | Installed |
| Wireless | Available |
| Electricity Connected | Connected |
| Natural Gas Available | Available |
| Telephone | Nearby |
| Sewer | Installed |
Lenard H. Lind
Broker of Record
15105 Yonge Street, Suite 100
Aurora, Ontario L4G 1M3

