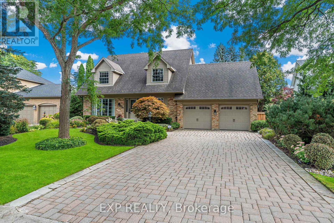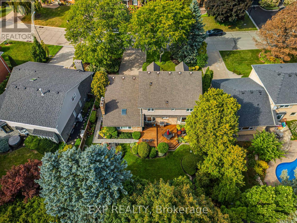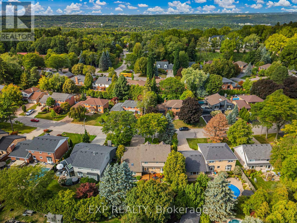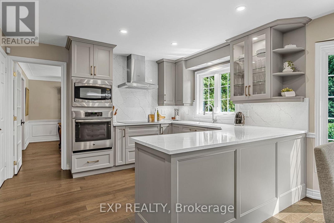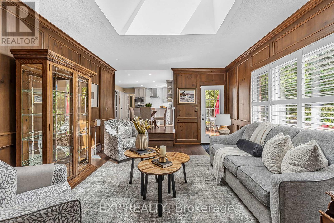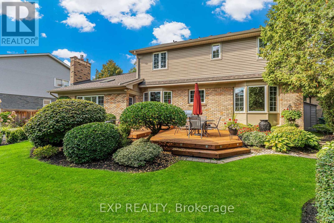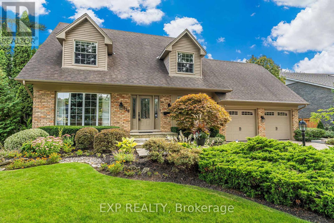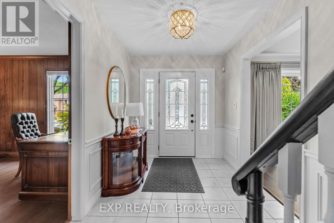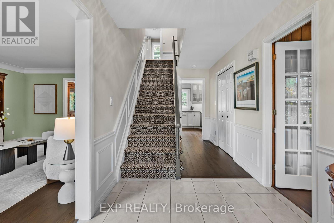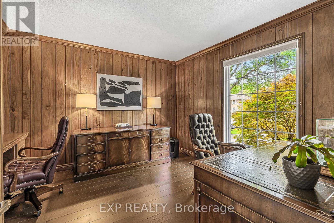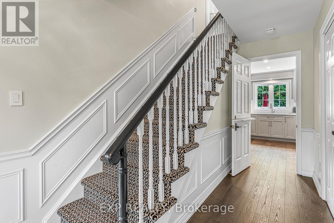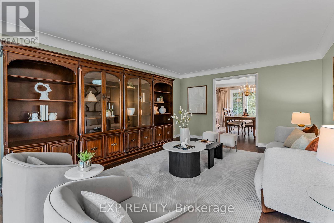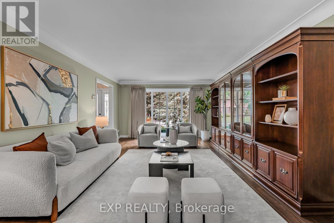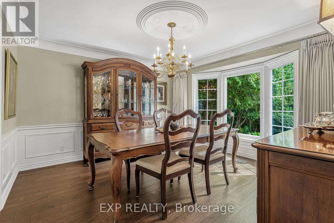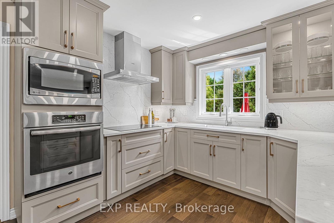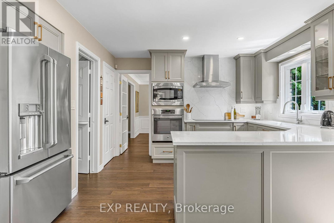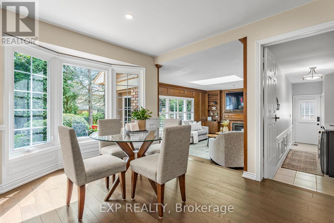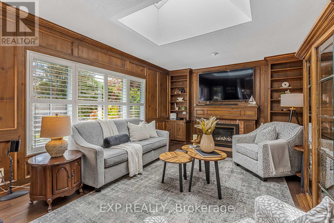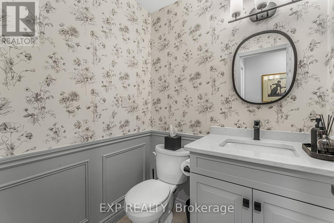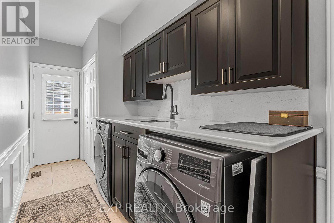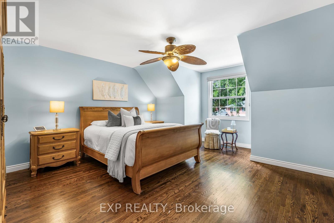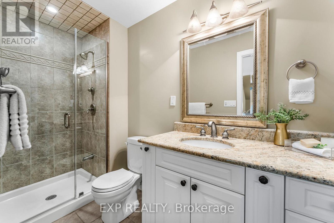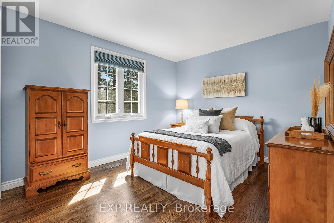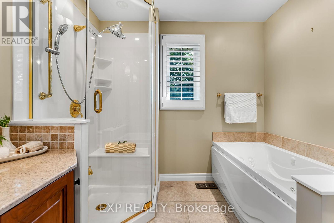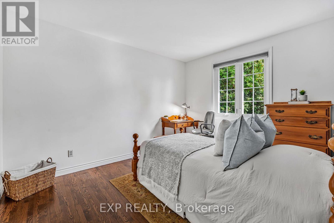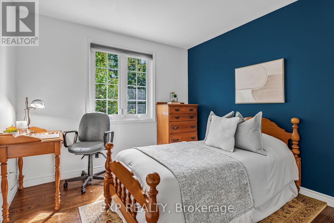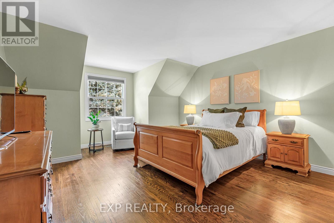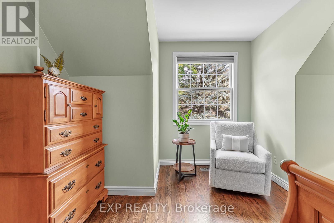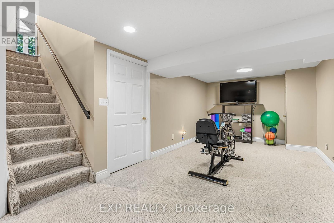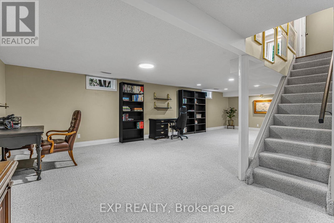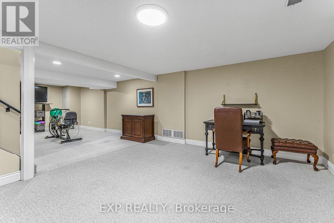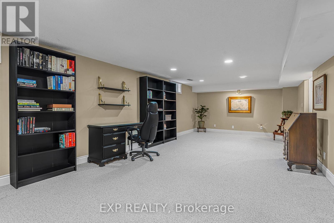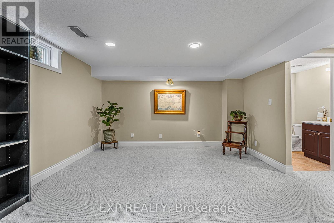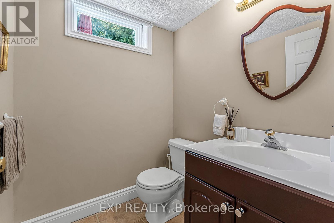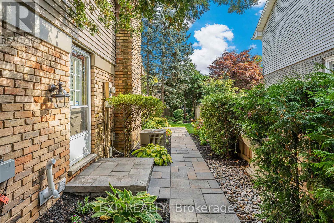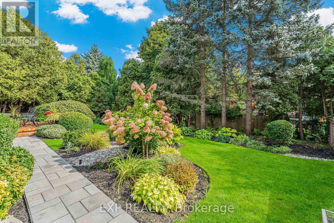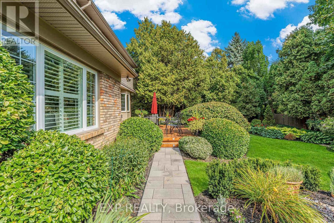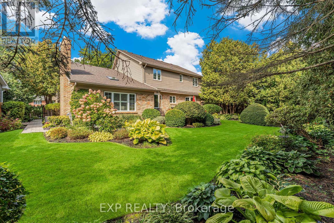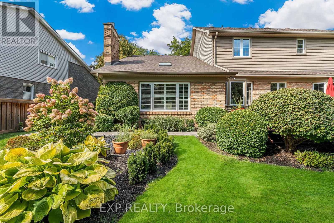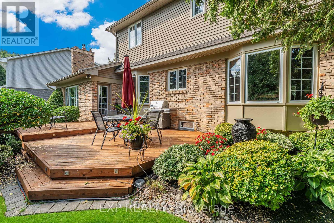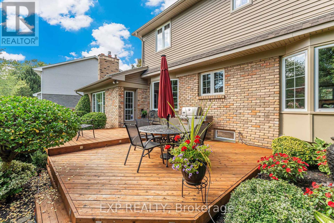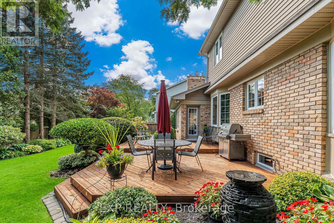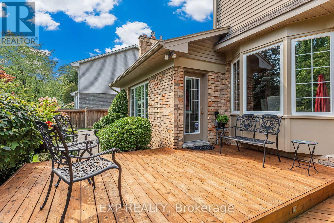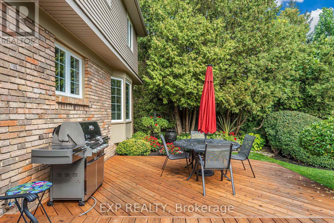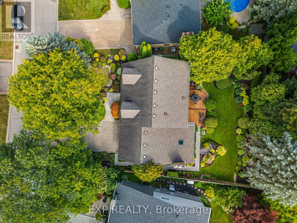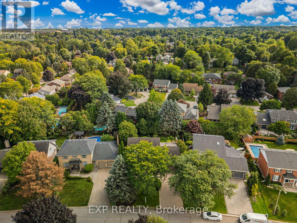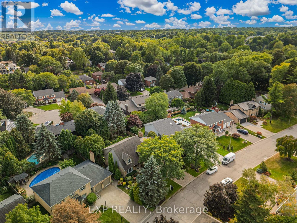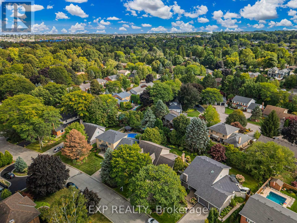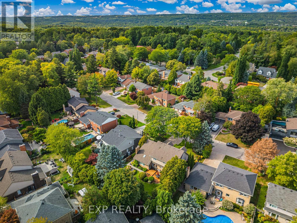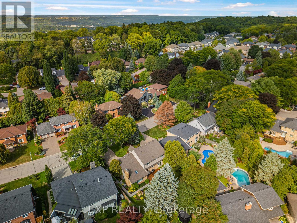158 Broad Leaf Crescent Hamilton, Ontario L9G 3M5
$1,499,900
Meticulously crafted 4 bedroom, 4 bathroom home set in the highly desirable Ancaster High Park Estates. With over 2,600 square feet of above ground living space, this Cape Codstyle home by Branthaven combines timeless character with modern comfort. The open-concept kitchen and family room are filled with natural light, featuring large windows, a cozy gas fireplace, skylight, an inviting space for gatherings. The main floor also showcases a brand new custom kitchen, formal living and dining room,, a spacious den, gleaming hardwood floors, powder room, and a convenient laundry room. Upstairs, youll find generously sized bedrooms and updated bathrooms, including an ensuite and a main bath with a relaxing Jacuzzi tub. The partially finished basement provides a versatile recreation/exercise area along with abundant storage. Outside, enjoy a fully fenced backyard with a two-tier deck, landscaped gardens with irrigation, and plenty of room for family activities.. With a double car garage and prime location close to top schools, Ancaster Village, conservation trails, highways, and shopping, this home offers an ideal blend of lifestyle and convenience. (id:60365)
Property Details
| MLS® Number | X12406530 |
| Property Type | Single Family |
| Community Name | Ancaster |
| ParkingSpaceTotal | 6 |
Building
| BathroomTotal | 4 |
| BedroomsAboveGround | 5 |
| BedroomsTotal | 5 |
| Amenities | Fireplace(s) |
| BasementDevelopment | Finished |
| BasementType | Full (finished) |
| ConstructionStyleAttachment | Detached |
| CoolingType | Central Air Conditioning |
| ExteriorFinish | Vinyl Siding, Brick |
| FireplacePresent | Yes |
| FireplaceTotal | 1 |
| FoundationType | Poured Concrete |
| HalfBathTotal | 2 |
| HeatingFuel | Natural Gas |
| HeatingType | Forced Air |
| StoriesTotal | 2 |
| SizeInterior | 2500 - 3000 Sqft |
| Type | House |
| UtilityWater | Municipal Water |
Parking
| Attached Garage | |
| Garage |
Land
| Acreage | No |
| Sewer | Sanitary Sewer |
| SizeIrregular | 68.7 X 121.5 Acre |
| SizeTotalText | 68.7 X 121.5 Acre |
| ZoningDescription | R3-229 |
Rooms
| Level | Type | Length | Width | Dimensions |
|---|---|---|---|---|
| Second Level | Bedroom 3 | 2.89 m | 3.63 m | 2.89 m x 3.63 m |
| Second Level | Bedroom 4 | 3.6 m | 3.48 m | 3.6 m x 3.48 m |
| Second Level | Primary Bedroom | 4.58 m | 5.31 m | 4.58 m x 5.31 m |
| Second Level | Bedroom 2 | 4.05 m | 4.78 m | 4.05 m x 4.78 m |
| Basement | Recreational, Games Room | 4.04 m | 9.63 m | 4.04 m x 9.63 m |
| Basement | Exercise Room | 5.89 m | 5.45 m | 5.89 m x 5.45 m |
| Basement | Utility Room | 5.99 m | 1.69 m | 5.99 m x 1.69 m |
| Basement | Other | 10.73 m | 6.39 m | 10.73 m x 6.39 m |
| Main Level | Foyer | 2.21 m | 5.98 m | 2.21 m x 5.98 m |
| Main Level | Bedroom | 3.49 m | 3.61 m | 3.49 m x 3.61 m |
| Main Level | Living Room | 4.05 m | 6.32 m | 4.05 m x 6.32 m |
| Main Level | Dining Room | 4.04 m | 3.94 m | 4.04 m x 3.94 m |
| Main Level | Kitchen | 3.12 m | 4.15 m | 3.12 m x 4.15 m |
| Main Level | Eating Area | 2.77 m | 5.6 m | 2.77 m x 5.6 m |
| Main Level | Family Room | 6.07 m | 4.03 m | 6.07 m x 4.03 m |
| Main Level | Laundry Room | 6.07 m | 1.6 m | 6.07 m x 1.6 m |
https://www.realtor.ca/real-estate/28869200/158-broad-leaf-crescent-hamilton-ancaster-ancaster
Jake Nicolle
Salesperson
4711 Yonge St Unit C 10/fl
Toronto, Ontario M2N 6K8

