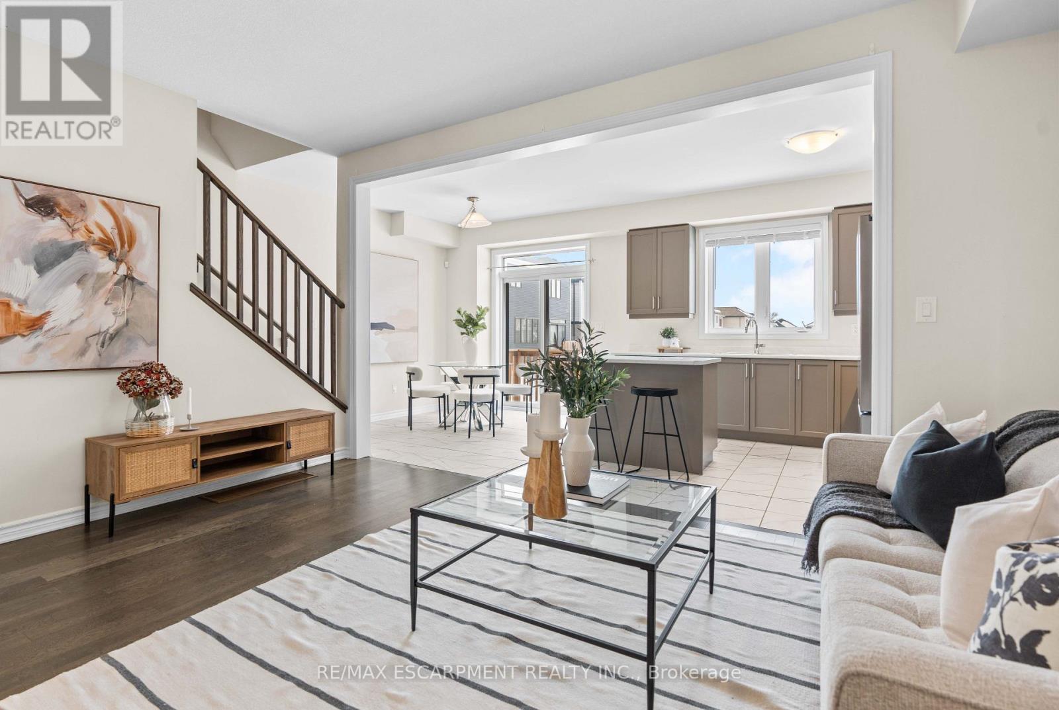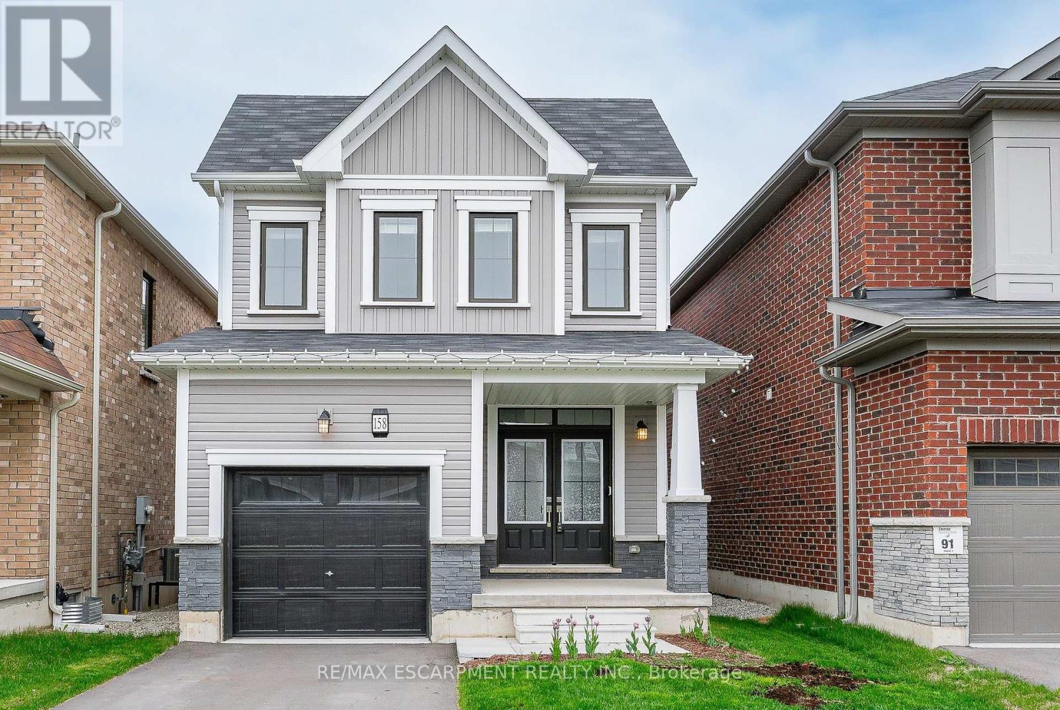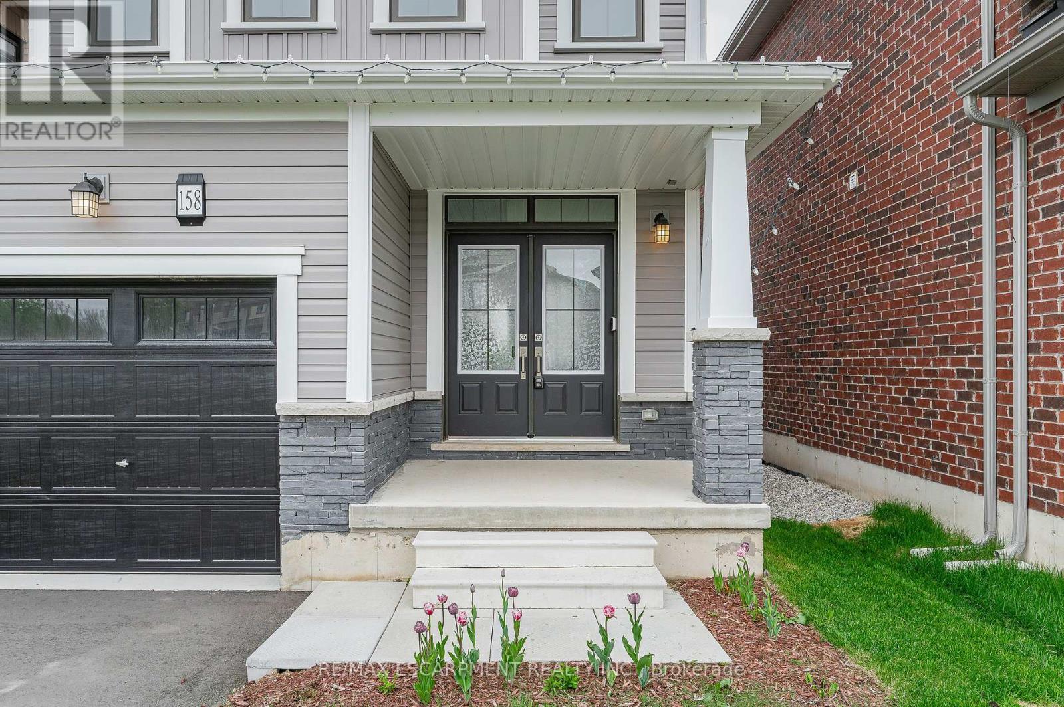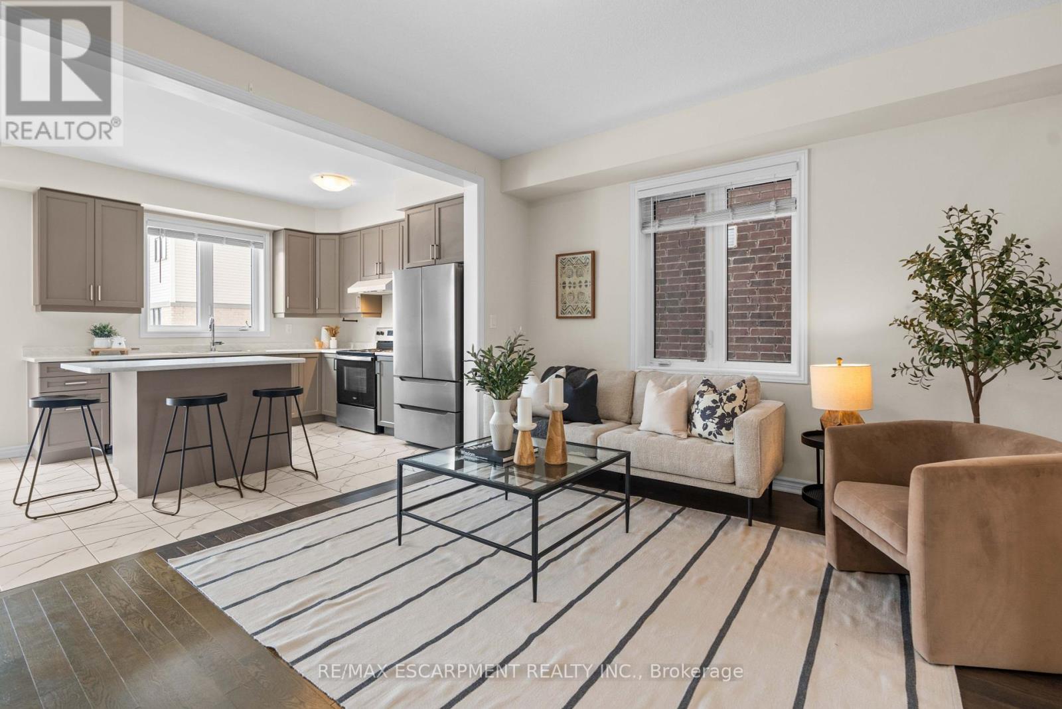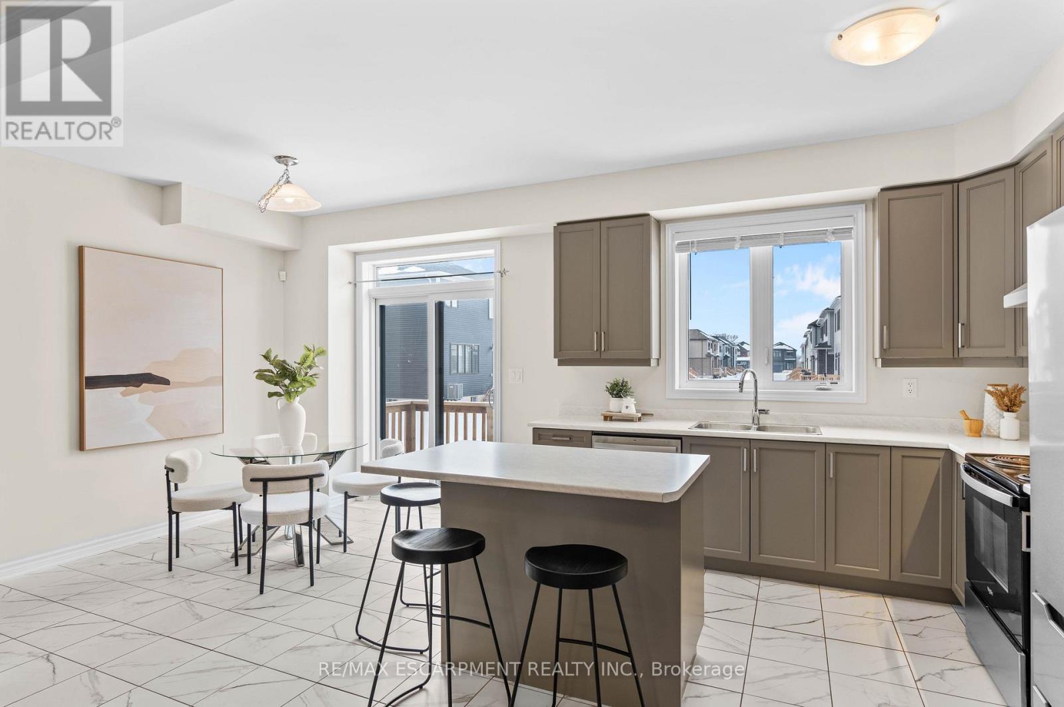158 Andover Drive Woolwich, Ontario N0B 1M0
$695,000
With a newly fenced backyard, this three year old family home offers over 1500 square feet of finished living space plus an unfinished basement with endless possibilities. With builder upgrades valued at over $50k for things like a 200 amp panel, a basement bathroom rough in, upgraded basement window, a premium lot and so much more - this is a must see kind of place. Offering you three bedrooms and three bathrooms, including a primary ensuite, plus interior garage access and loads of natural light. This place feels like home the moment you walk through the door. Come see for yourself. (id:60365)
Property Details
| MLS® Number | X12376658 |
| Property Type | Single Family |
| AmenitiesNearBy | Hospital, Schools, Place Of Worship, Park |
| CommunityFeatures | Community Centre |
| EquipmentType | Water Heater |
| Features | Dry, Sump Pump |
| ParkingSpaceTotal | 3 |
| RentalEquipmentType | Water Heater |
Building
| BathroomTotal | 3 |
| BedroomsAboveGround | 3 |
| BedroomsTotal | 3 |
| Age | 0 To 5 Years |
| Appliances | Water Meter, Dishwasher, Dryer, Stove, Washer, Refrigerator |
| BasementType | Full |
| ConstructionStyleAttachment | Detached |
| CoolingType | Central Air Conditioning |
| ExteriorFinish | Stone, Vinyl Siding |
| FoundationType | Poured Concrete |
| HalfBathTotal | 1 |
| HeatingFuel | Natural Gas |
| HeatingType | Forced Air |
| StoriesTotal | 2 |
| SizeInterior | 1500 - 2000 Sqft |
| Type | House |
| UtilityWater | Municipal Water |
Parking
| Attached Garage | |
| Garage |
Land
| Acreage | No |
| FenceType | Fenced Yard |
| LandAmenities | Hospital, Schools, Place Of Worship, Park |
| Sewer | Sanitary Sewer |
| SizeDepth | 114 Ft ,6 In |
| SizeFrontage | 27 Ft ,8 In |
| SizeIrregular | 27.7 X 114.5 Ft ; None |
| SizeTotalText | 27.7 X 114.5 Ft ; None|under 1/2 Acre |
Rooms
| Level | Type | Length | Width | Dimensions |
|---|---|---|---|---|
| Second Level | Primary Bedroom | 3.8 m | 4.18 m | 3.8 m x 4.18 m |
| Second Level | Bathroom | 3.16 m | 1.64 m | 3.16 m x 1.64 m |
| Second Level | Bathroom | 1.59 m | 2.84 m | 1.59 m x 2.84 m |
| Second Level | Bedroom | 4.8 m | 2.87 m | 4.8 m x 2.87 m |
| Second Level | Bedroom | 3.94 m | 2.98 m | 3.94 m x 2.98 m |
| Main Level | Living Room | 3.88 m | 4.67 m | 3.88 m x 4.67 m |
| Main Level | Kitchen | 3.33 m | 3.14 m | 3.33 m x 3.14 m |
| Main Level | Dining Room | 3.33 m | 2.8 m | 3.33 m x 2.8 m |
| Main Level | Bathroom | 1.6 m | 1.53 m | 1.6 m x 1.53 m |
Utilities
| Cable | Installed |
| Electricity | Installed |
| Sewer | Installed |
https://www.realtor.ca/real-estate/28805260/158-andover-drive-woolwich
Evan Boyle
Salesperson
502 Brant St #1a
Burlington, Ontario L7R 2G4

