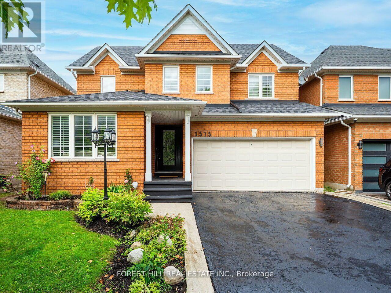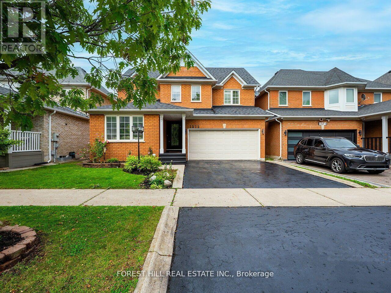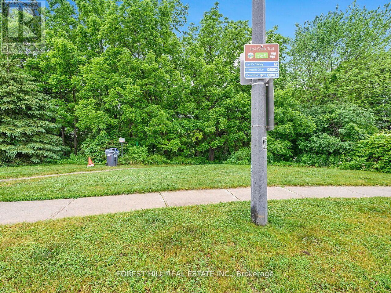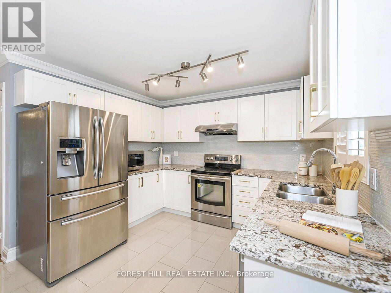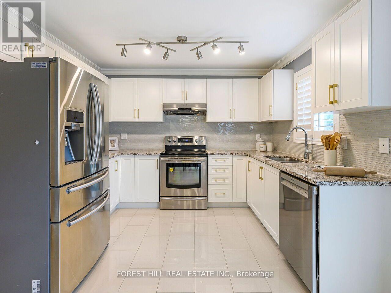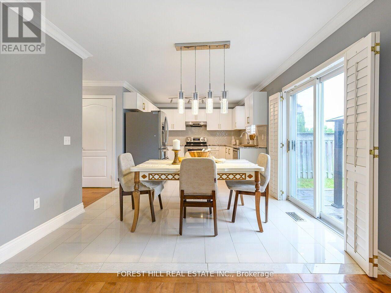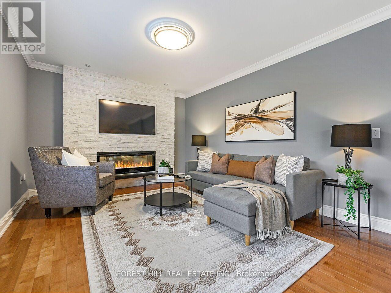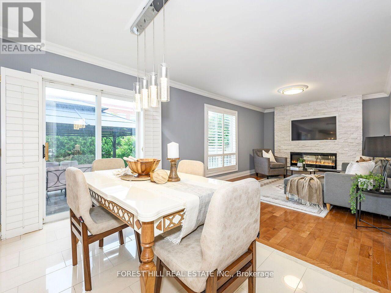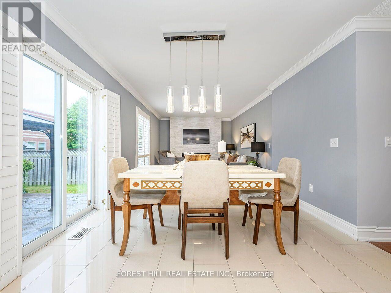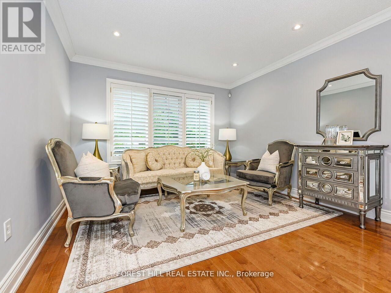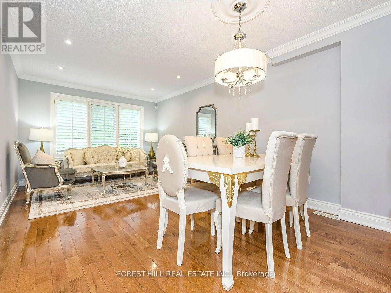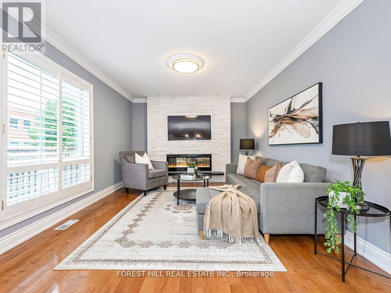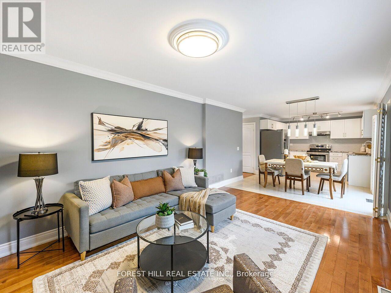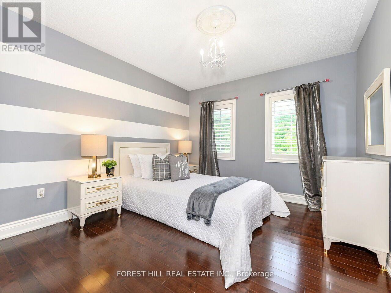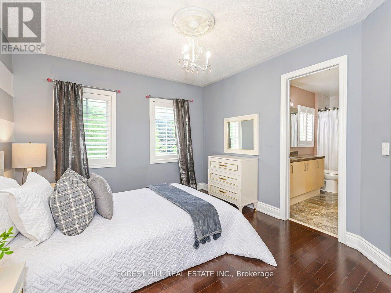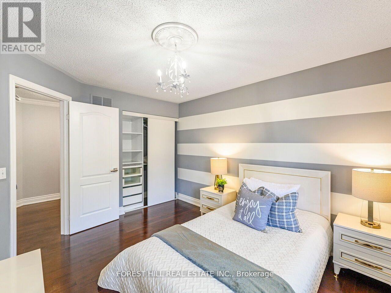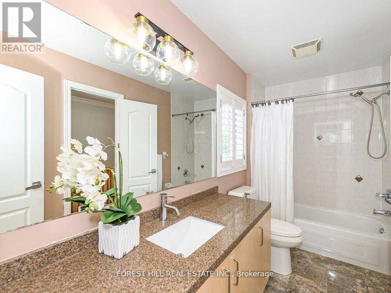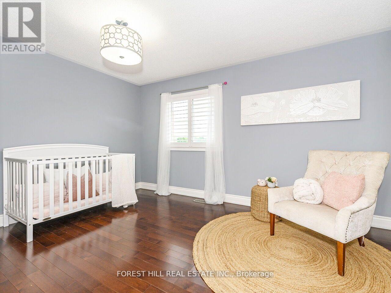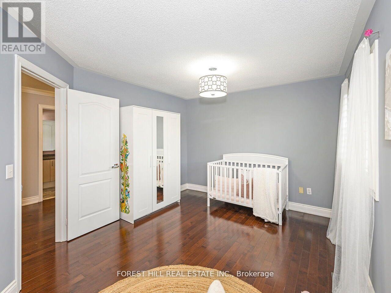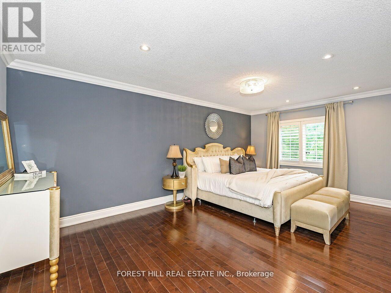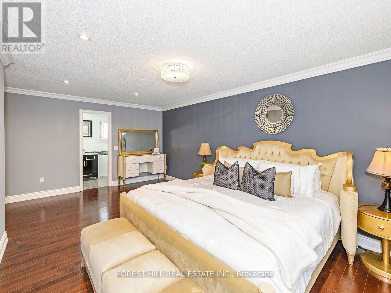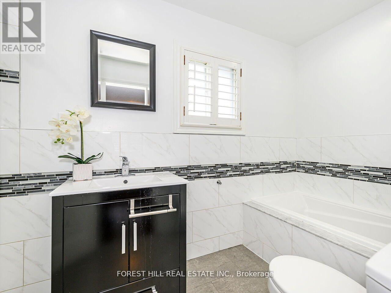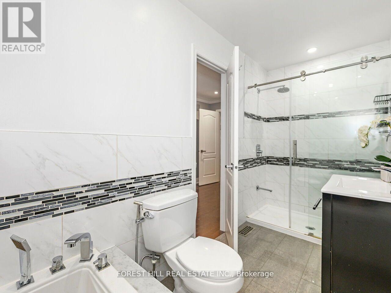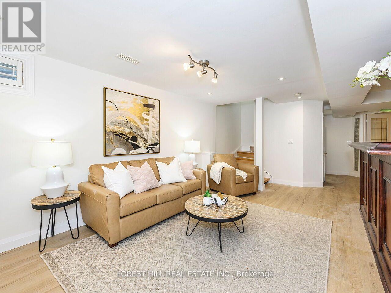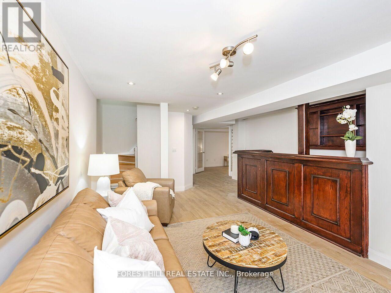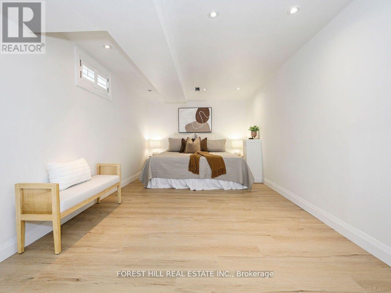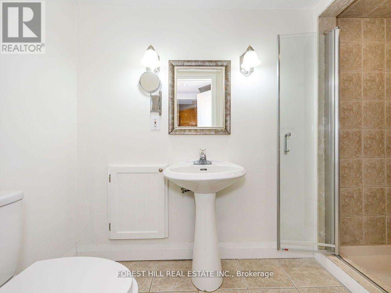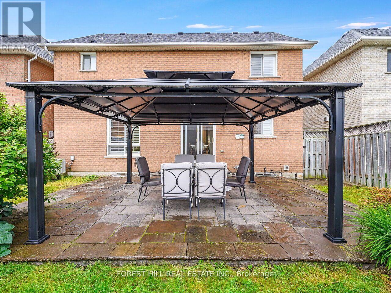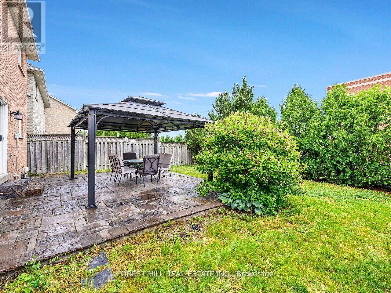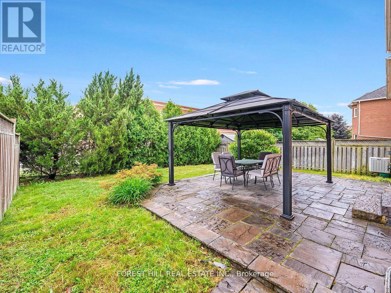1575 Samuelson Circle Mississauga, Ontario L5N 8A2
$4,200 Monthly
Approx 3000 Total sq ft!! Beautifully Updated 3+1 Bed, 4 bath home in Sought-after Meadowvale Village! Bright and Spacious, this tastefully updated home has an open-concept layout with Hardwood floors throughout. Directly across from the Scenic Levi Creek Trail, it offers the perfect blend of Nature and Convenience. Recently Renovated kitchen with Granite countertops, glass tile backsplash and modern shaker cabinets. Walkout from the breakfast area to a professionally landscaped backyard with a flagstone patio and in-ground sprinkler system- ideal for Entertaining or relaxing. Upstairs, you'll find three generously sized bedrooms, including a primary with 4 pce ensuite, w/in closet ; Semi-ensuite in 2nd bedroom. Crown Moulding and California shutters and a touch of elegance. The Professionally finished basement boasts new vinyl flooring, a large recreation room with bar and 3 pc bath-perfect for guests or family movie nights. Located within walking distance to top rated Schools, parks, trails, public transit and all essential amenities. Short drive from, 401, 407, 403. This home is a rare find in an unbeatable location. (id:60365)
Property Details
| MLS® Number | W12552566 |
| Property Type | Single Family |
| Community Name | Meadowvale Village |
| AmenitiesNearBy | Park |
| EquipmentType | Water Heater |
| ParkingSpaceTotal | 6 |
| RentalEquipmentType | Water Heater |
Building
| BathroomTotal | 4 |
| BedroomsAboveGround | 3 |
| BedroomsBelowGround | 1 |
| BedroomsTotal | 4 |
| Amenities | Fireplace(s) |
| Appliances | Garage Door Opener Remote(s) |
| BasementDevelopment | Finished |
| BasementType | Full (finished) |
| ConstructionStyleAttachment | Detached |
| CoolingType | Central Air Conditioning |
| ExteriorFinish | Brick |
| FireplacePresent | Yes |
| FlooringType | Hardwood, Ceramic, Vinyl |
| FoundationType | Concrete |
| HalfBathTotal | 1 |
| HeatingFuel | Electric |
| HeatingType | Forced Air |
| StoriesTotal | 2 |
| SizeInterior | 1500 - 2000 Sqft |
| Type | House |
| UtilityWater | Municipal Water |
Parking
| Attached Garage | |
| Garage |
Land
| Acreage | No |
| FenceType | Fully Fenced, Fenced Yard |
| LandAmenities | Park |
| LandscapeFeatures | Landscaped, Lawn Sprinkler |
| Sewer | Sanitary Sewer |
| SizeDepth | 90 Ft |
| SizeFrontage | 42 Ft |
| SizeIrregular | 42 X 90 Ft |
| SizeTotalText | 42 X 90 Ft |
Rooms
| Level | Type | Length | Width | Dimensions |
|---|---|---|---|---|
| Second Level | Primary Bedroom | 5.63 m | 3.47 m | 5.63 m x 3.47 m |
| Second Level | Bedroom 2 | 4.34 m | 3.4 m | 4.34 m x 3.4 m |
| Second Level | Bedroom 3 | 3.83 m | 3.22 m | 3.83 m x 3.22 m |
| Basement | Recreational, Games Room | 6.32 m | 3.2 m | 6.32 m x 3.2 m |
| Basement | Bedroom 4 | 4.57 m | 3.12 m | 4.57 m x 3.12 m |
| Main Level | Living Room | 2.56 m | 3.4 m | 2.56 m x 3.4 m |
| Main Level | Dining Room | 3.23 m | 3.98 m | 3.23 m x 3.98 m |
| Main Level | Kitchen | 3.23 m | 3.98 m | 3.23 m x 3.98 m |
| Main Level | Eating Area | 2.56 m | 3.4 m | 2.56 m x 3.4 m |
| Main Level | Family Room | 5.13 m | 3.22 m | 5.13 m x 3.22 m |
Martin Paul Fidler
Salesperson
441 Spadina Road
Toronto, Ontario M5P 2W3

