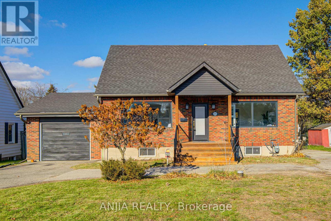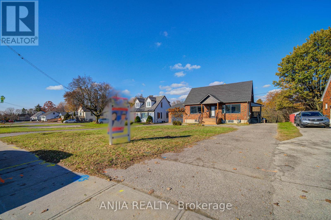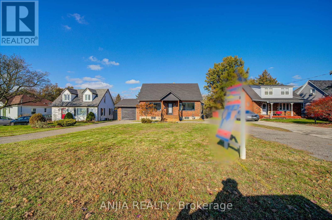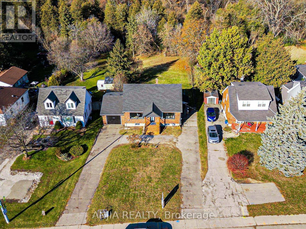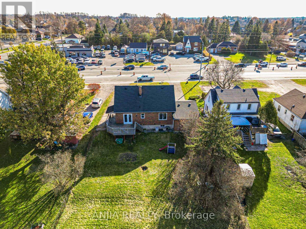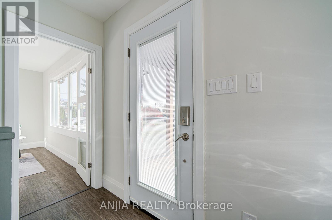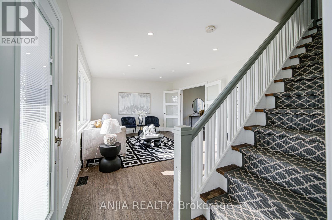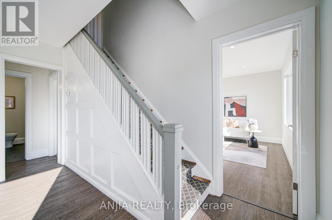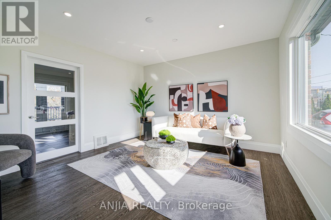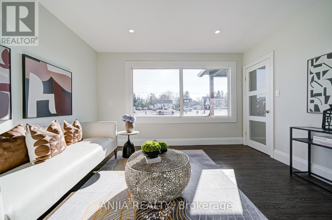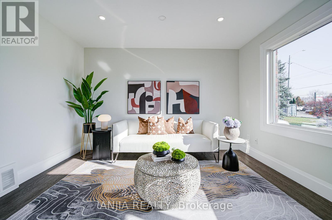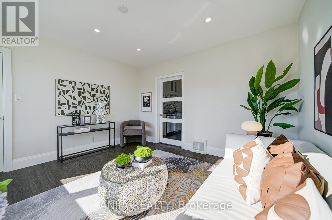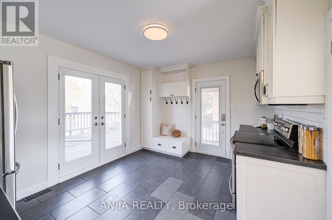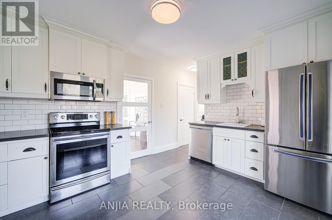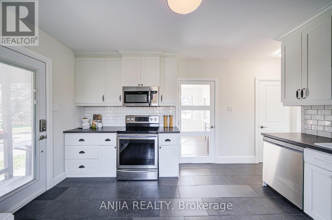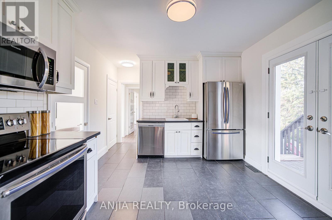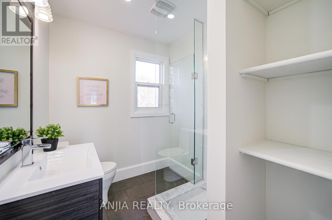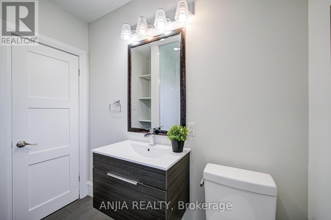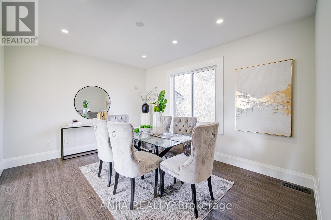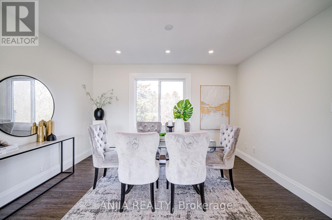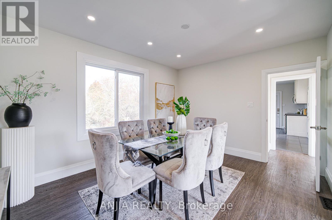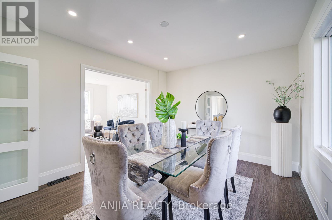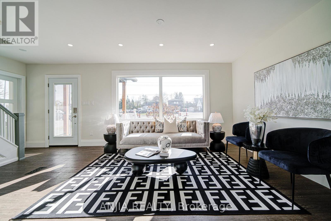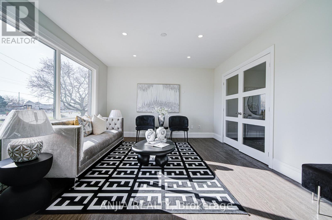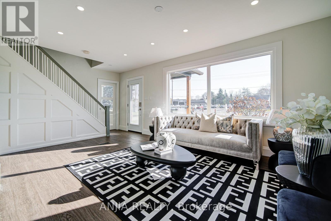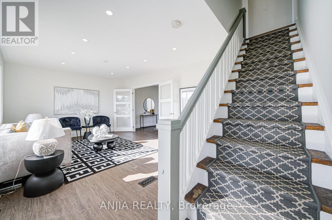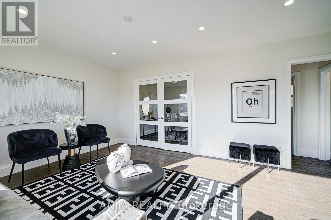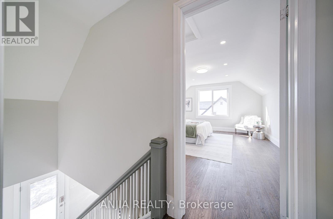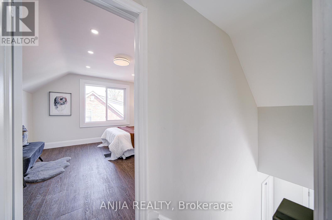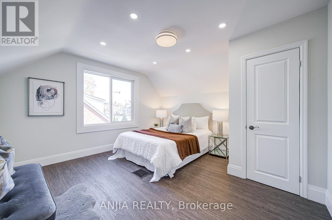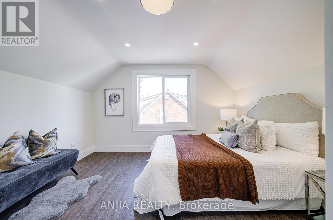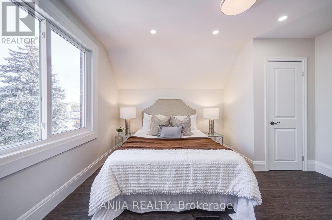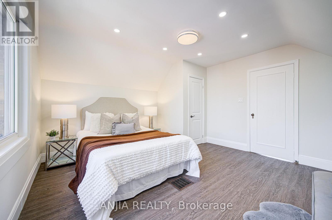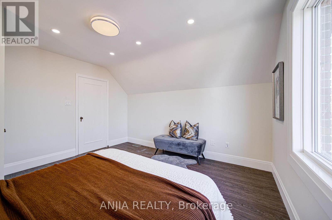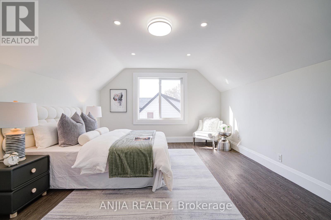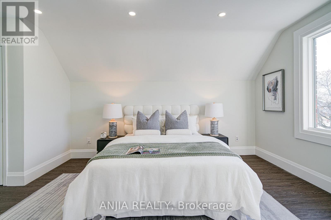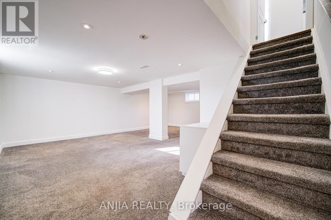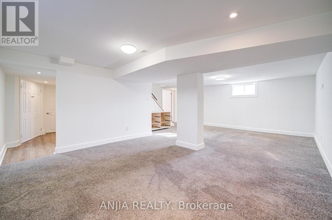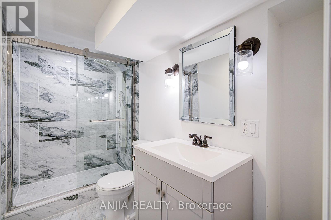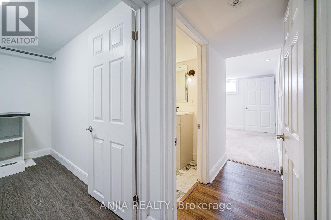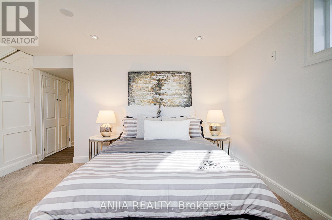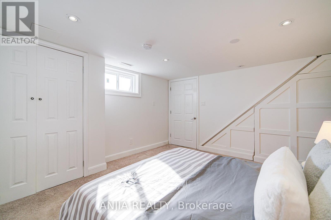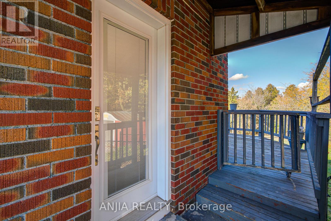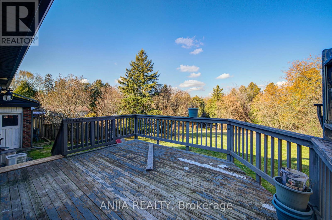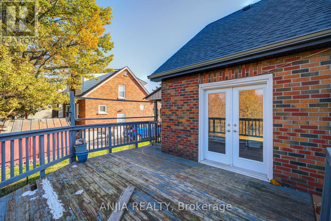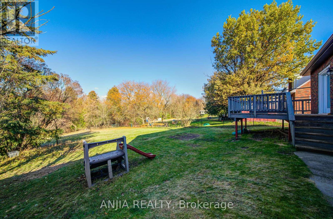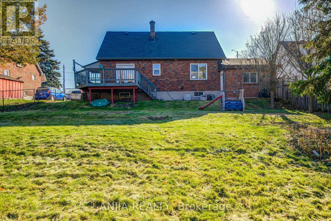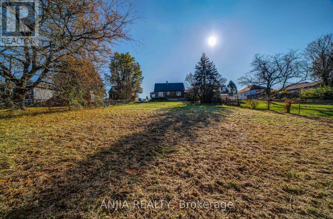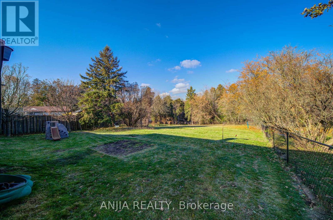1574 Hwy 2 Road Clarington, Ontario L1E 2R7
$890,000
Located In A Highly Desirable Area Of Courtice, This Property Offers A Peaceful Setting Backing Onto A Ravine While Still Being Close To Public Transit, Schools, Recreation Centres, And All Local Amenities. Ideal For Residential, Home-Based Business, Office, Or Investment Use. Flexible MU-2 Zoning Allows For A Wide Range Of Commercial And Residential Possibilities - Perfect For Buyers Seeking Versatility, Income Potential, Or Live-Work Convenience. Featuring A Circular Driveway With Parking For Up To Nine Vehicles And An Attached Garage, This Home Provides Exceptional Convenience And Functionality. The Main Floor Includes An Updated Living Room With Pot Lights And A Large Picture Window, A Separate Dining Room, An Updated Bedroom Overlooking The Ravine, And An Eat-In Kitchen With Built-In Appliances And A Walk-Out To The Yard. Two Additional Updated Bedrooms With Pot Lights Are Located On The Second Level. The Finished Basement Offers A Spacious Recreation Room, An Additional Bedroom, A 4-Piece Bathroom, And Lower-Level Laundry. A Quiet Location Just Off Highway 2 And Sandringham, This Property Provides A Wonderful Blend Of Rural Tranquility And Urban Convenience - Perfect For Families, Investors, Or Those Seeking Extra Outdoor Space In A Prime Courtice Community. (id:60365)
Property Details
| MLS® Number | E12566194 |
| Property Type | Single Family |
| Community Name | Courtice |
| AmenitiesNearBy | Public Transit, Schools |
| CommunityFeatures | Community Centre |
| Features | Ravine, Conservation/green Belt |
| ParkingSpaceTotal | 9 |
Building
| BathroomTotal | 2 |
| BedroomsAboveGround | 3 |
| BedroomsBelowGround | 1 |
| BedroomsTotal | 4 |
| Appliances | Dishwasher, Dryer, Stove, Washer, Refrigerator |
| BasementDevelopment | Finished |
| BasementType | N/a (finished) |
| ConstructionStyleAttachment | Detached |
| CoolingType | Central Air Conditioning |
| ExteriorFinish | Brick, Vinyl Siding |
| FlooringType | Carpeted |
| HeatingFuel | Natural Gas |
| HeatingType | Forced Air |
| StoriesTotal | 2 |
| SizeInterior | 1100 - 1500 Sqft |
| Type | House |
| UtilityWater | Municipal Water |
Parking
| Attached Garage | |
| Garage |
Land
| Acreage | No |
| FenceType | Fenced Yard |
| LandAmenities | Public Transit, Schools |
| SizeDepth | 288 Ft ,2 In |
| SizeFrontage | 70 Ft ,4 In |
| SizeIrregular | 70.4 X 288.2 Ft ; Irregular |
| SizeTotalText | 70.4 X 288.2 Ft ; Irregular |
Rooms
| Level | Type | Length | Width | Dimensions |
|---|---|---|---|---|
| Second Level | Bedroom | 4.03 m | 2.06 m | 4.03 m x 2.06 m |
| Second Level | Bedroom | 5.16 m | 3.96 m | 5.16 m x 3.96 m |
| Lower Level | Recreational, Games Room | 5.21 m | 7.13 m | 5.21 m x 7.13 m |
| Lower Level | Bedroom | 3.9 m | 3.56 m | 3.9 m x 3.56 m |
| Main Level | Living Room | 5.38 m | 3.85 m | 5.38 m x 3.85 m |
| Main Level | Dining Room | 3.95 m | 3.87 m | 3.95 m x 3.87 m |
| Main Level | Bedroom | 4.05 m | 3.37 m | 4.05 m x 3.37 m |
| Main Level | Kitchen | 3.03 m | 3.92 m | 3.03 m x 3.92 m |
Utilities
| Cable | Installed |
| Electricity | Installed |
| Sewer | Available |
https://www.realtor.ca/real-estate/29125939/1574-hwy-2-road-clarington-courtice-courtice
Harry Siu
Broker of Record
3601 Hwy 7 #308
Markham, Ontario L3R 0M3
Sara Qiao
Salesperson
3601 Hwy 7 #308
Markham, Ontario L3R 0M3

