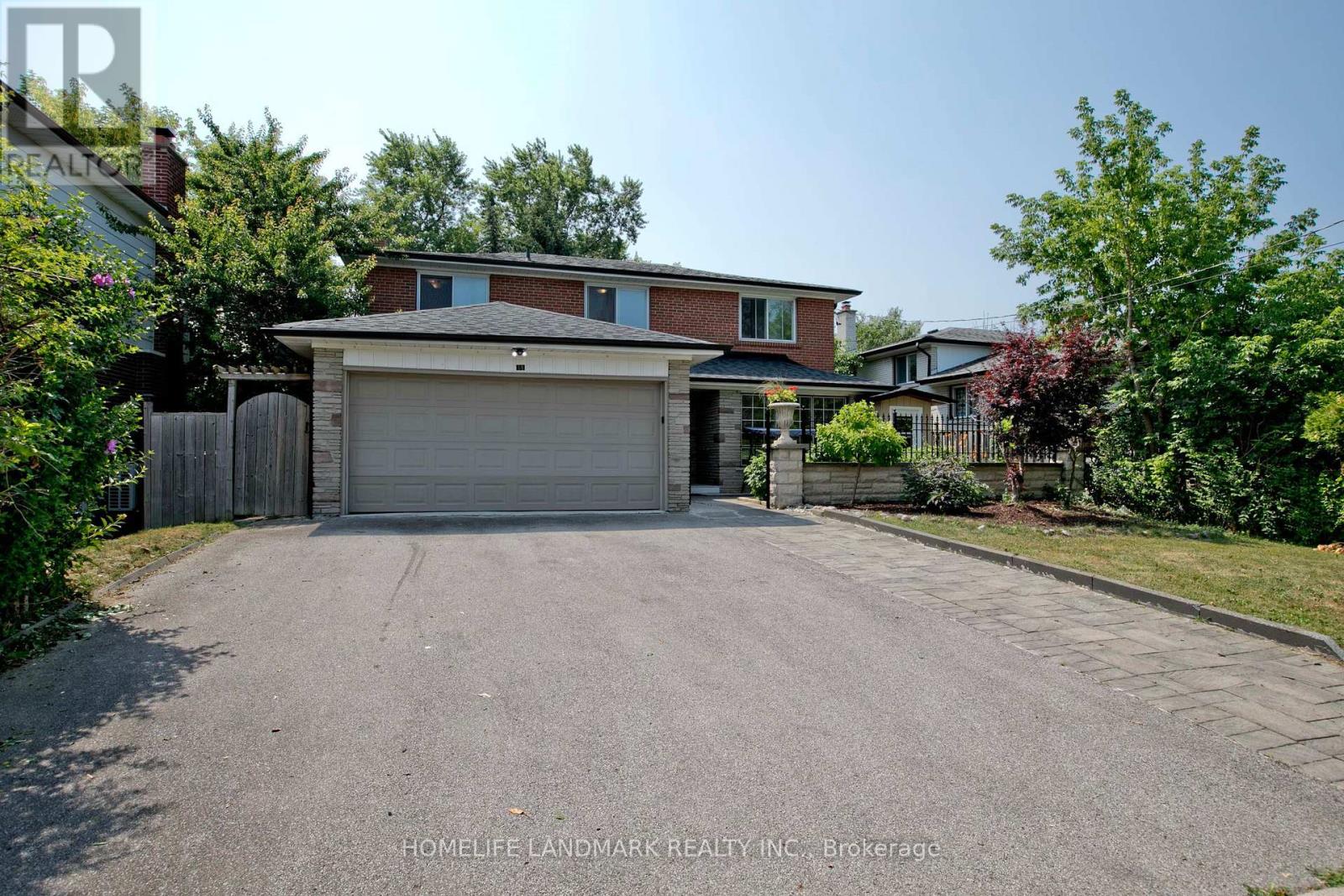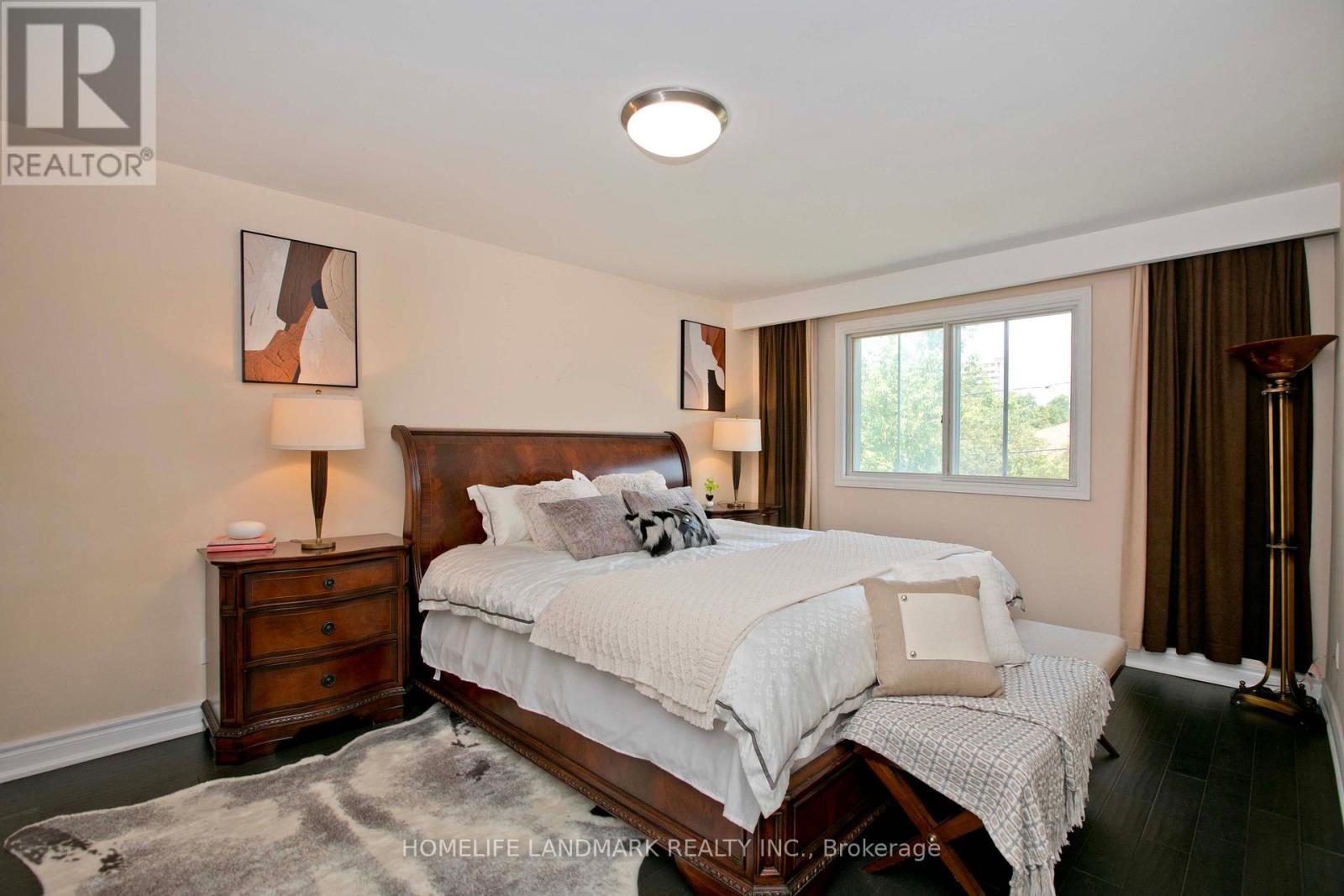157 Pleasant View Drive Toronto, Ontario M2J 3R3
6 Bedroom
4 Bathroom
2000 - 2500 sqft
Fireplace
Central Air Conditioning
Forced Air
$1,638,000
location, location, location !Hardwood Flr Thr-Out ;Pot Lights All Rms.Freshly Painting.New Prof Yard Work : Railing & Fence/ Stone Wall Front ;New Concrete In Garage & Sep Ent Room; brand new Large Sunroom . 2 Bedrms Bsm Apartment W/ Wk- Up Entrance . Hi-Eff Furnace/Cac .Close To Fairview Mall, 401/Dvp,404. (id:60365)
Property Details
| MLS® Number | C12294318 |
| Property Type | Single Family |
| Neigbourhood | Pleasant View |
| Community Name | Pleasant View |
| Features | Carpet Free |
| ParkingSpaceTotal | 6 |
Building
| BathroomTotal | 4 |
| BedroomsAboveGround | 4 |
| BedroomsBelowGround | 2 |
| BedroomsTotal | 6 |
| Appliances | Dryer, Stove, Washer, Window Coverings, Refrigerator |
| BasementFeatures | Apartment In Basement, Separate Entrance |
| BasementType | N/a |
| ConstructionStyleAttachment | Detached |
| CoolingType | Central Air Conditioning |
| ExteriorFinish | Brick, Stone |
| FireplacePresent | Yes |
| FlooringType | Hardwood |
| FoundationType | Concrete |
| HalfBathTotal | 1 |
| HeatingFuel | Natural Gas |
| HeatingType | Forced Air |
| StoriesTotal | 2 |
| SizeInterior | 2000 - 2500 Sqft |
| Type | House |
| UtilityWater | Municipal Water |
Parking
| Attached Garage | |
| Garage |
Land
| Acreage | No |
| Sewer | Sanitary Sewer |
| SizeDepth | 110 Ft ,2 In |
| SizeFrontage | 54 Ft ,8 In |
| SizeIrregular | 54.7 X 110.2 Ft |
| SizeTotalText | 54.7 X 110.2 Ft |
| ZoningDescription | Residential |
Rooms
| Level | Type | Length | Width | Dimensions |
|---|---|---|---|---|
| Second Level | Bedroom 4 | 3.4 m | 3.2 m | 3.4 m x 3.2 m |
| Second Level | Primary Bedroom | 5.4 m | 3.5 m | 5.4 m x 3.5 m |
| Second Level | Bedroom 2 | 4 m | 2.8 m | 4 m x 2.8 m |
| Second Level | Bedroom 3 | 3.6 m | 3.3 m | 3.6 m x 3.3 m |
| Basement | Recreational, Games Room | 9 m | 3.5 m | 9 m x 3.5 m |
| Basement | Kitchen | 5 m | 3.1 m | 5 m x 3.1 m |
| Main Level | Living Room | 5.3 m | 3.4 m | 5.3 m x 3.4 m |
| Main Level | Dining Room | 3 m | 3 m | 3 m x 3 m |
| Main Level | Kitchen | 5.5 m | 3 m | 5.5 m x 3 m |
| Main Level | Eating Area | 5.5 m | 3 m | 5.5 m x 3 m |
| Main Level | Family Room | 4.6 m | 3.1 m | 4.6 m x 3.1 m |
| Main Level | Laundry Room | 2.1 m | 2.2 m | 2.1 m x 2.2 m |
Jolly Wenmin Chen
Broker
Homelife Landmark Realty Inc.
7240 Woodbine Ave Unit 103
Markham, Ontario L3R 1A4
7240 Woodbine Ave Unit 103
Markham, Ontario L3R 1A4










































