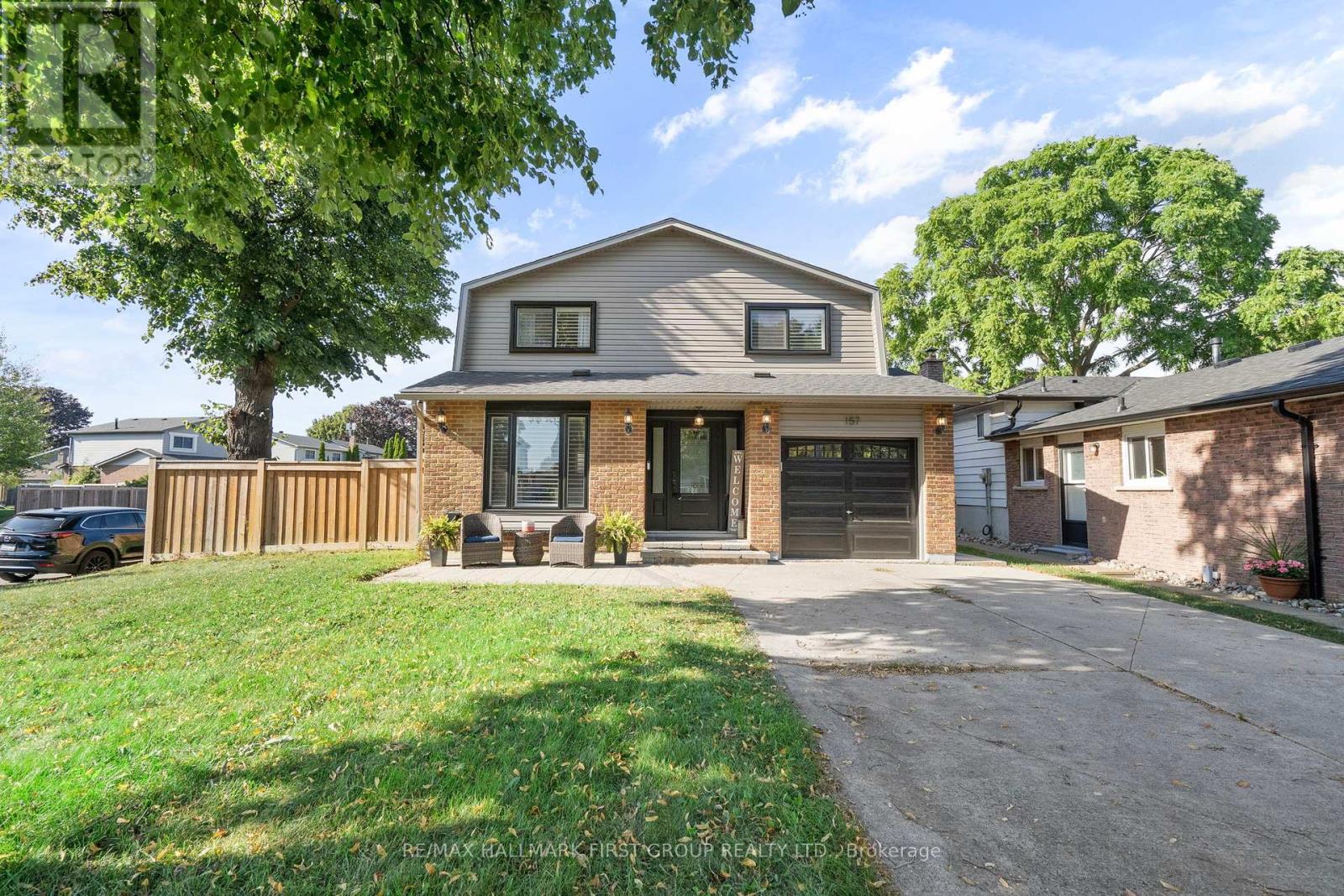157 Michael Boulevard Whitby, Ontario L1N 5W4
$919,900
Beautiful family home in a fantastic, family-friendly neighbourhood close to great schools with a resort-style backyard featuring an inground pool. Turnkey and move-in ready: open-concept main floor with pot lights and a modern kitchen with upgraded cabinetry, quartz countertops, brand-new stainless-steel appliances, and a pantry. A sliding door opens to the inground pool and extensive interlocking across the large backyard, perfect for entertaining. The lower level was renovated in 2018 and includes a 3-pc bath. New California shutters and pot lights throughout. This home is a must see! (id:60365)
Property Details
| MLS® Number | E12405585 |
| Property Type | Single Family |
| Community Name | Lynde Creek |
| AmenitiesNearBy | Schools, Public Transit, Park |
| Features | Irregular Lot Size |
| ParkingSpaceTotal | 5 |
Building
| BathroomTotal | 3 |
| BedroomsAboveGround | 4 |
| BedroomsTotal | 4 |
| Appliances | Garage Door Opener Remote(s), Water Heater |
| BasementType | Full |
| ConstructionStyleAttachment | Detached |
| CoolingType | Central Air Conditioning |
| ExteriorFinish | Brick, Vinyl Siding |
| FireplacePresent | Yes |
| FlooringType | Hardwood, Ceramic |
| FoundationType | Concrete |
| HalfBathTotal | 1 |
| HeatingFuel | Natural Gas |
| HeatingType | Forced Air |
| StoriesTotal | 2 |
| SizeInterior | 1100 - 1500 Sqft |
| Type | House |
| UtilityWater | Municipal Water |
Parking
| Garage |
Land
| Acreage | No |
| FenceType | Fenced Yard |
| LandAmenities | Schools, Public Transit, Park |
| Sewer | Sanitary Sewer |
| SizeDepth | 110 Ft |
| SizeFrontage | 62 Ft ,1 In |
| SizeIrregular | 62.1 X 110 Ft |
| SizeTotalText | 62.1 X 110 Ft |
Rooms
| Level | Type | Length | Width | Dimensions |
|---|---|---|---|---|
| Second Level | Primary Bedroom | 3.34 m | 3.96 m | 3.34 m x 3.96 m |
| Second Level | Bedroom 2 | 3.47 m | 3.13 m | 3.47 m x 3.13 m |
| Second Level | Bedroom 3 | 3.44 m | 2.57 m | 3.44 m x 2.57 m |
| Second Level | Bedroom 4 | 3.98 m | 2.86 m | 3.98 m x 2.86 m |
| Basement | Recreational, Games Room | 5.1 m | 9.6 m | 5.1 m x 9.6 m |
| Ground Level | Living Room | 2.61 m | 2.88 m | 2.61 m x 2.88 m |
| Ground Level | Dining Room | 3.17 m | 7.24 m | 3.17 m x 7.24 m |
| Ground Level | Kitchen | 3.26 m | 3.69 m | 3.26 m x 3.69 m |
| Ground Level | Eating Area | 3.26 m | 3.35 m | 3.26 m x 3.35 m |
https://www.realtor.ca/real-estate/28867249/157-michael-boulevard-whitby-lynde-creek-lynde-creek
Dilyar Murat
Broker
1154 Kingston Road
Pickering, Ontario L1V 1B4















































