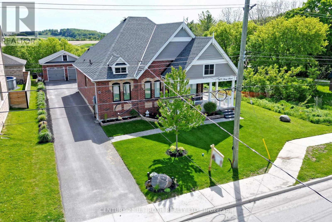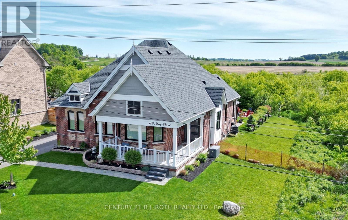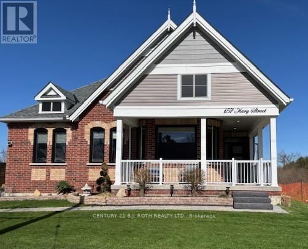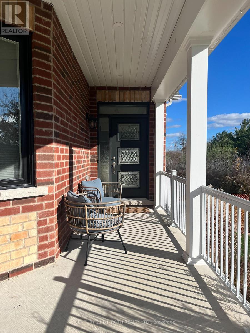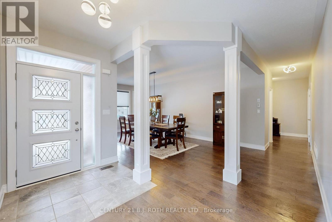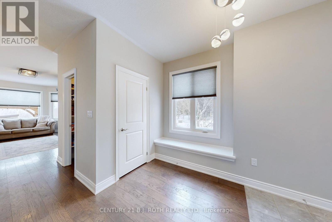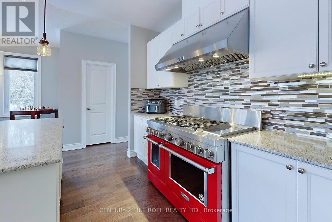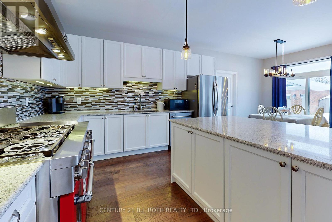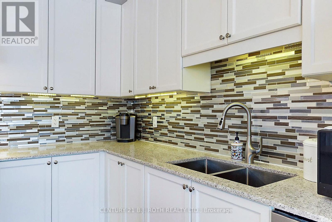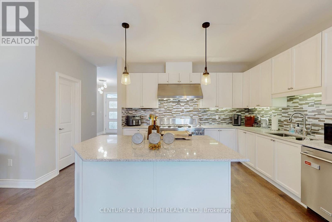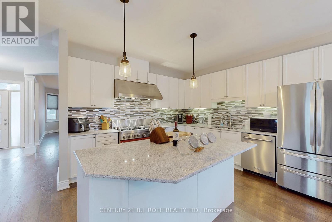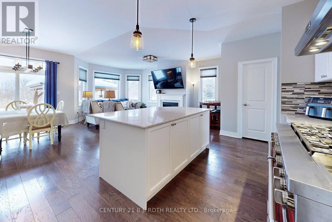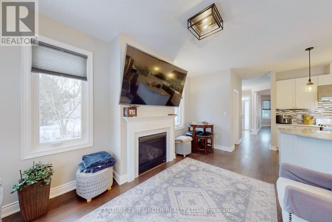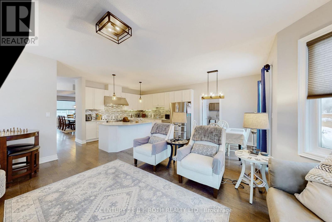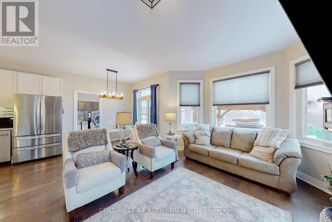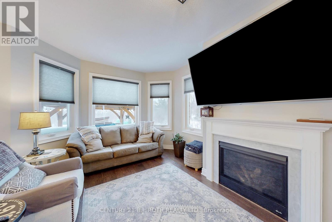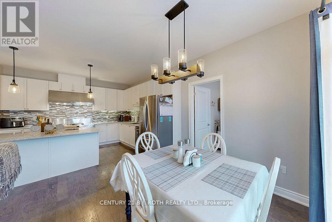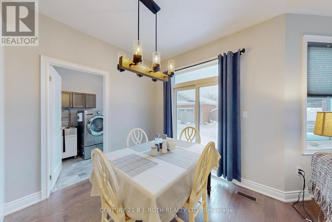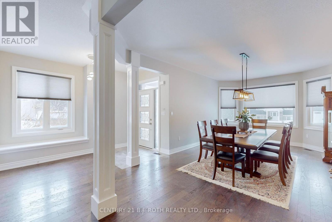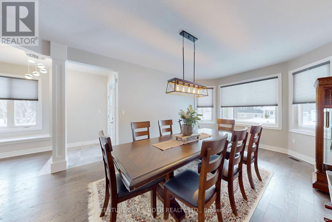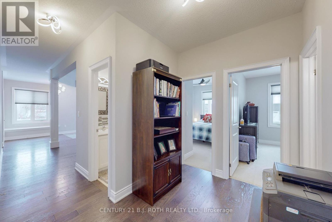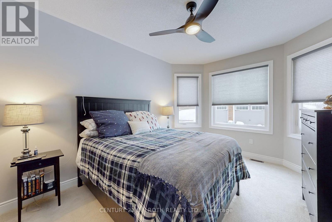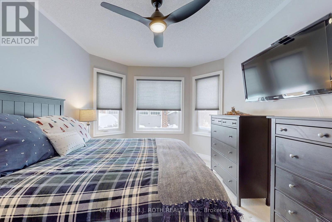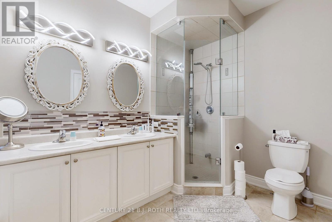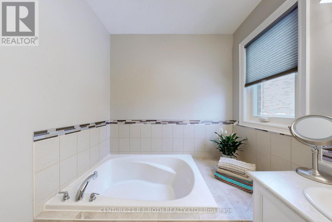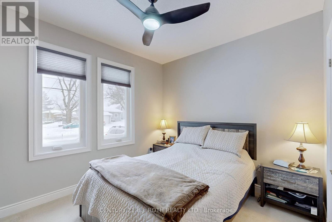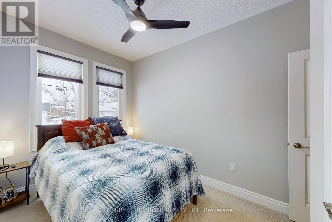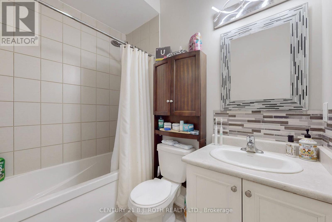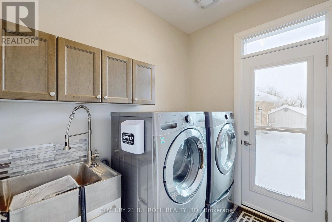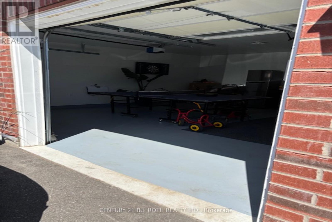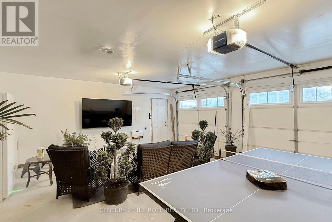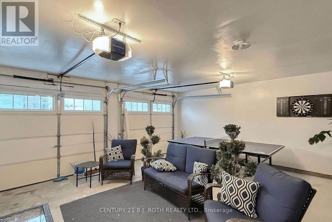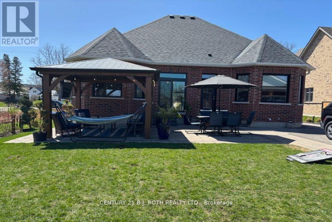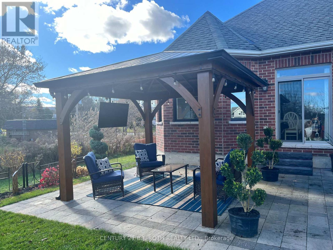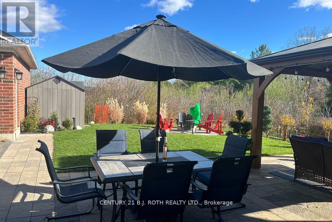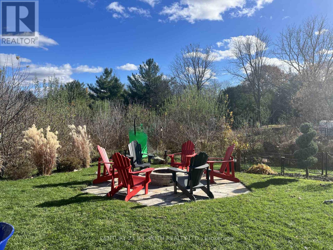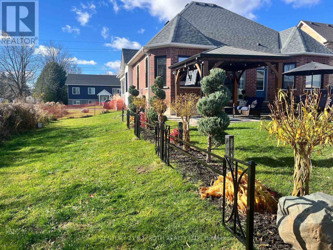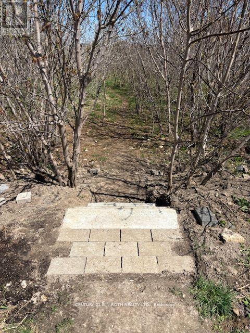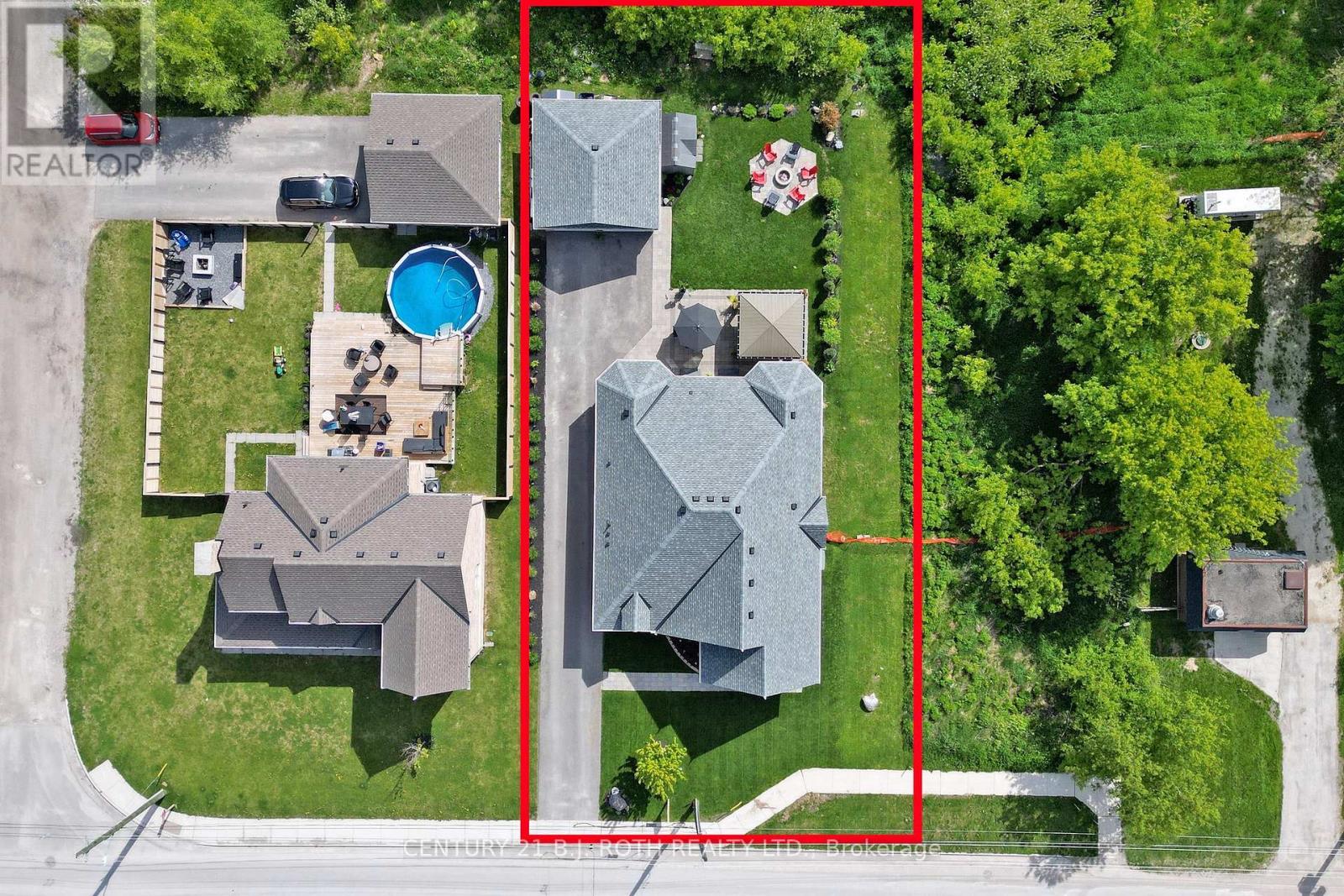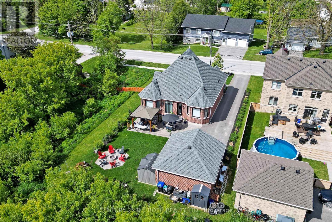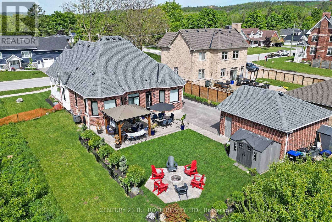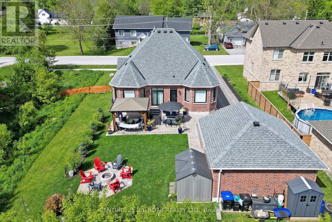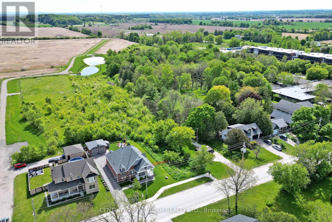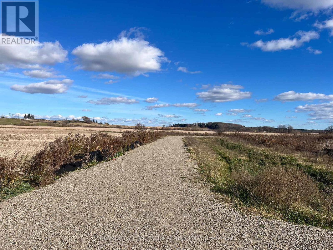157 Mary Street Clearview, Ontario L0M 1G0
$1,149,000
Welcome to 157 Mary St., Creemore - a charming all-brick bungalow on a private corner lot backing onto open fields with no side neighbours. This meticulously maintained 3-bedroom, 2.5-bath home offers approx. 1,900 sq. ft. of finished living space, featuring gleaming hardwood floors, a cozy fireplace, and a layout that blends luxury with comfort. Step outside to your private, landscaped oasis - complete with an interlock firepit area and main-level walkout, perfect for entertaining or relaxing evenings under the stars. The oversized 6-car driveway and insulated, heated double garage (currently converted into an impressive entertainment space) provides plenty of flexibility. Recent upgrades include a Generac backup generator, high-efficiency Green-approved windows and doors (with a 25-year transferable warranty), new light fixtures, and top-tier appliances including a KitchenAid range and premium refrigerator. The concrete-slab crawl space offers 5-ft ceilings, lighting, and exceptional storage. Plus, enjoy peace of mind with 1.5 years remaining on the Tarion Warranty. Beyond the home itself, the lifestyle here is unbeatable. You're steps from Creemore Springs Brewery-Ontario's original craft brewery- plus Mill Street's beloved boutiques, cafés, and artisanal shops like Heirloom142, Curiosity House Books, and The Bank Café (famous for its carrot cake and weekend cinnamon buns!). Explore the village's charm with a self-guided heritage tour, the tiniest jail-turned-museum in North America, lively farmers' markets, and the annual Copper Kettle Festival. Outdoor lovers will enjoy nearby lavender fields, Bruce Trail hikes, ski resorts, beaches, and local sports clubs-all minutes away. Move-in ready and worry-free, this home isn't just a property- it's your front-row seat to Creemore's warm, small-town lifestyle. Don't miss it! (id:60365)
Property Details
| MLS® Number | S12479035 |
| Property Type | Single Family |
| Community Name | Creemore |
| AmenitiesNearBy | Beach, Hospital, Park, Place Of Worship |
| Features | Backs On Greenbelt, Flat Site, Conservation/green Belt, Lighting, Dry, Sump Pump |
| ParkingSpaceTotal | 8 |
| Structure | Patio(s), Porch, Shed |
Building
| BathroomTotal | 3 |
| BedroomsAboveGround | 3 |
| BedroomsTotal | 3 |
| Age | 0 To 5 Years |
| Amenities | Fireplace(s) |
| Appliances | Garage Door Opener Remote(s), Water Heater - Tankless, Water Heater, Water Softener |
| ArchitecturalStyle | Bungalow |
| BasementDevelopment | Unfinished |
| BasementType | Crawl Space (unfinished) |
| ConstructionStyleAttachment | Detached |
| CoolingType | Central Air Conditioning, Air Exchanger |
| ExteriorFinish | Brick, Brick Facing |
| FireplacePresent | Yes |
| FireplaceTotal | 1 |
| FoundationType | Concrete, Poured Concrete |
| HalfBathTotal | 1 |
| HeatingFuel | Natural Gas |
| HeatingType | Forced Air |
| StoriesTotal | 1 |
| SizeInterior | 1500 - 2000 Sqft |
| Type | House |
| UtilityPower | Generator |
| UtilityWater | Municipal Water |
Parking
| Detached Garage | |
| Garage | |
| RV |
Land
| Acreage | No |
| LandAmenities | Beach, Hospital, Park, Place Of Worship |
| Sewer | Sanitary Sewer |
| SizeDepth | 131 Ft ,7 In |
| SizeFrontage | 62 Ft ,9 In |
| SizeIrregular | 62.8 X 131.6 Ft |
| SizeTotalText | 62.8 X 131.6 Ft |
| ZoningDescription | R1 |
Rooms
| Level | Type | Length | Width | Dimensions |
|---|---|---|---|---|
| Main Level | Bedroom | 3.94 m | 3.51 m | 3.94 m x 3.51 m |
| Main Level | Eating Area | 3.63 m | 2.74 m | 3.63 m x 2.74 m |
| Main Level | Living Room | 5.66 m | 3.58 m | 5.66 m x 3.58 m |
| Main Level | Bathroom | 4.11 m | 7.6 m | 4.11 m x 7.6 m |
| Main Level | Bathroom | 4.04 m | 2.29 m | 4.04 m x 2.29 m |
| Main Level | Primary Bedroom | 7.59 m | 3.38 m | 7.59 m x 3.38 m |
| Main Level | Bedroom | 3.94 m | 2.49 m | 3.94 m x 2.49 m |
| Main Level | Study | 2.77 m | 2.13 m | 2.77 m x 2.13 m |
| Main Level | Bathroom | 1.57 m | 1.45 m | 1.57 m x 1.45 m |
| Main Level | Laundry Room | 2.41 m | 1.93 m | 2.41 m x 1.93 m |
| Main Level | Dining Room | 6.71 m | 3.76 m | 6.71 m x 3.76 m |
| Main Level | Kitchen | 3.94 m | 3.78 m | 3.94 m x 3.78 m |
https://www.realtor.ca/real-estate/29025865/157-mary-street-clearview-creemore-creemore
Ana Cristina Castilho
Salesperson
888 Innisfil Beach Road, 100020
Innisfil, Ontario L9S 2C2

