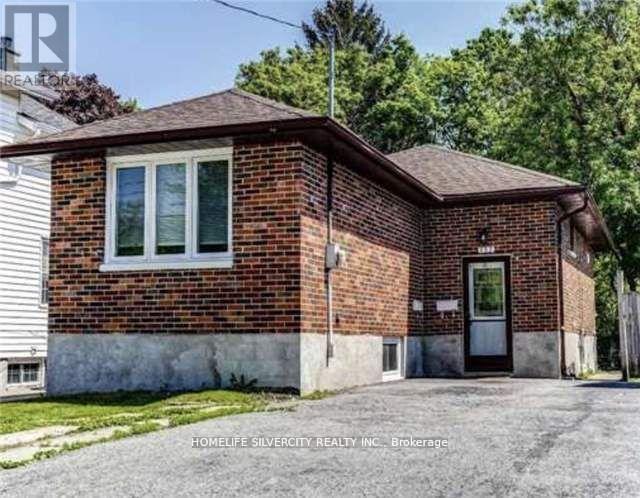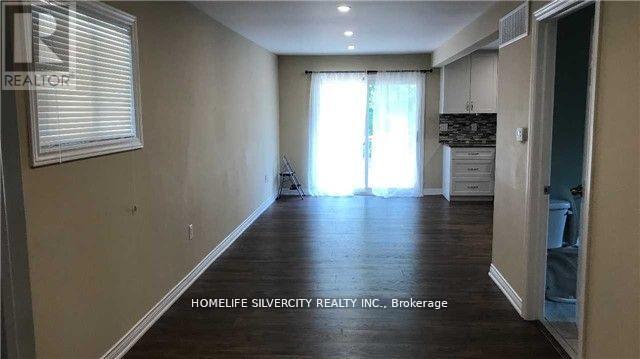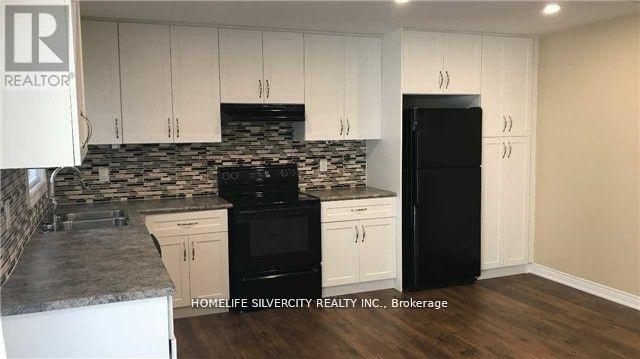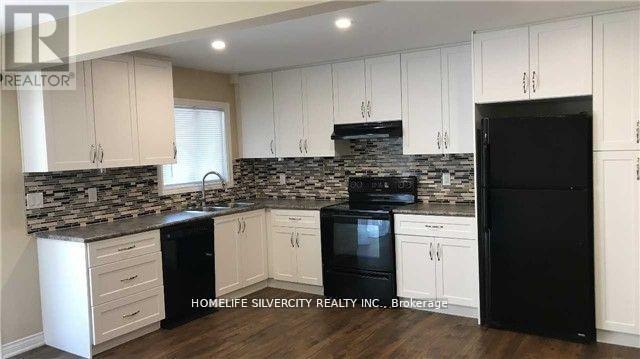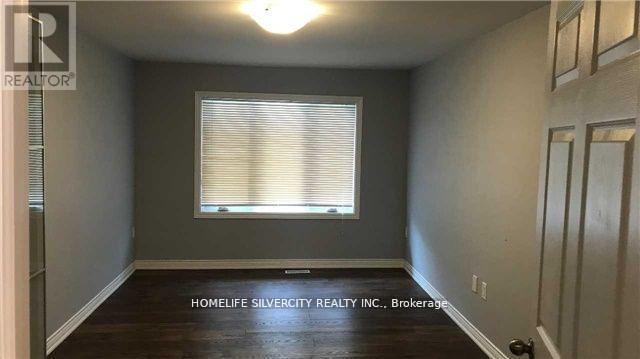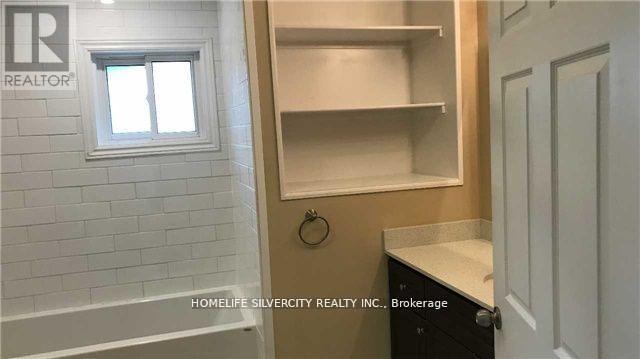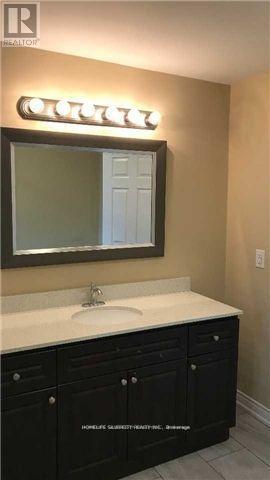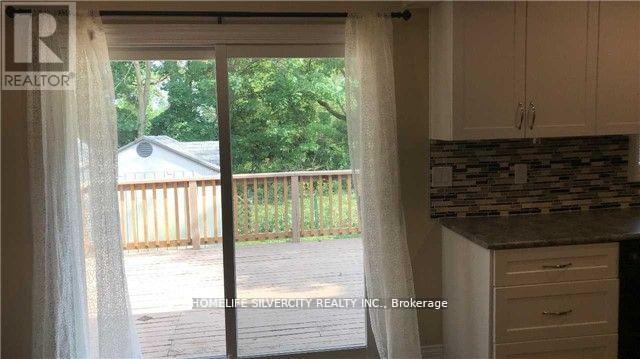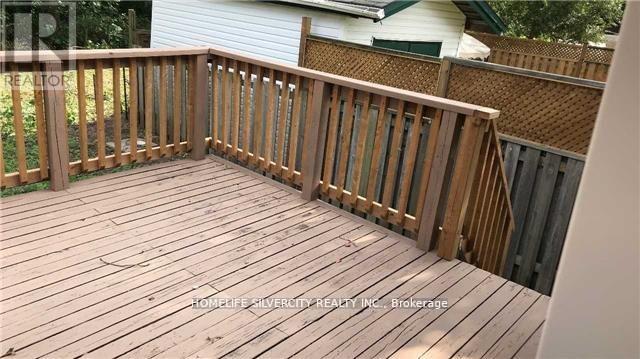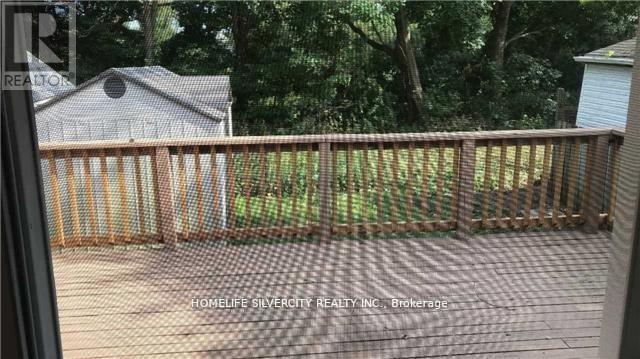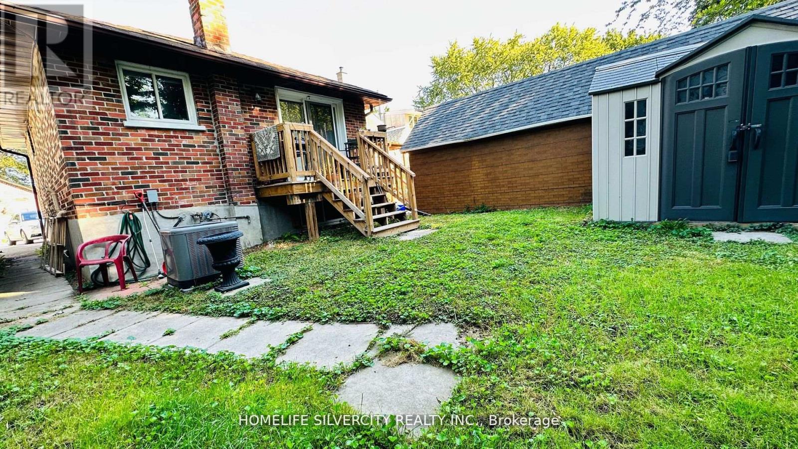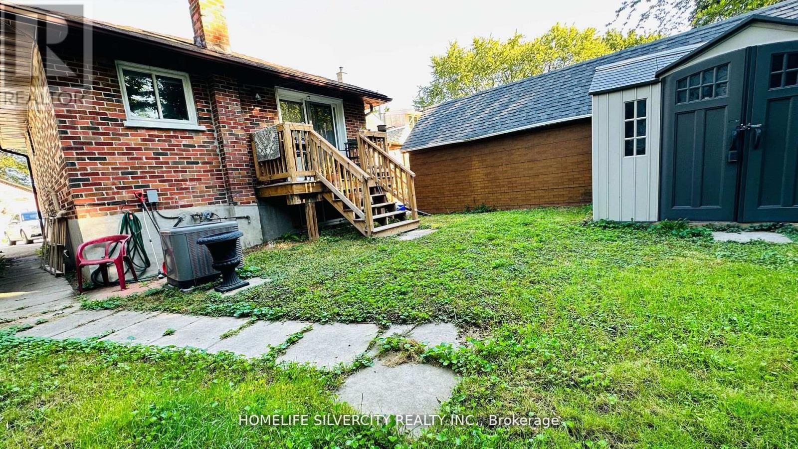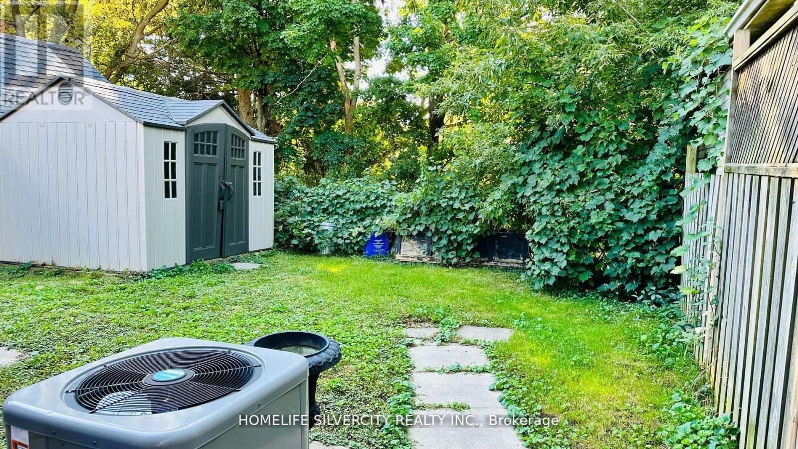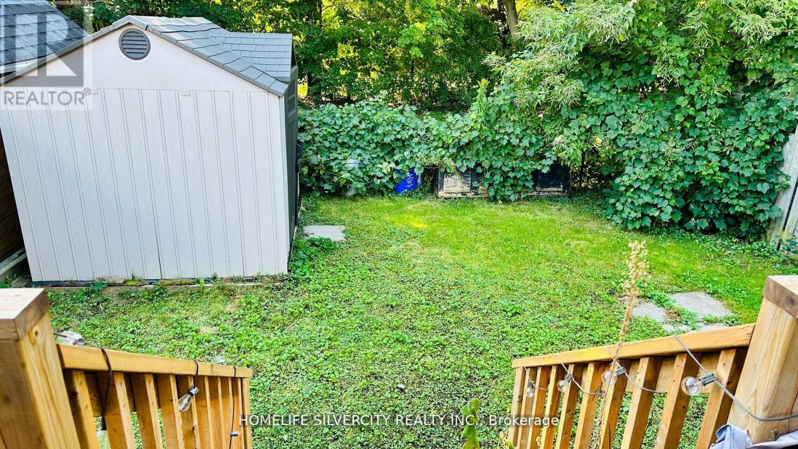157 Elliott Avenue N Oshawa, Ontario L1J 2A9
2 Bedroom
2 Bathroom
700 - 1100 sqft
Bungalow
Central Air Conditioning
Forced Air
$2,400 Monthly
Entire property for lease including finished basement. Ideal for work from home family with separate living level or for 2 families, in-law suite. Close To Downtown Oshawa. Beside Rotary Park & All Amenities, Updated beautiful home, Hardwood, Pot Lights Large Spacious Open Concept Living Spaces And Modern Upgraded Kitchen And Washroom. This listing is for whole house including basement. (id:60365)
Property Details
| MLS® Number | E12580632 |
| Property Type | Single Family |
| Community Name | Vanier |
| Features | In Suite Laundry |
| ParkingSpaceTotal | 2 |
Building
| BathroomTotal | 2 |
| BedroomsAboveGround | 1 |
| BedroomsBelowGround | 1 |
| BedroomsTotal | 2 |
| Appliances | Water Heater, All |
| ArchitecturalStyle | Bungalow |
| BasementDevelopment | Finished |
| BasementType | N/a (finished) |
| ConstructionStyleAttachment | Detached |
| CoolingType | Central Air Conditioning |
| ExteriorFinish | Brick |
| FlooringType | Tile, Hardwood |
| FoundationType | Concrete |
| HeatingFuel | Natural Gas |
| HeatingType | Forced Air |
| StoriesTotal | 1 |
| SizeInterior | 700 - 1100 Sqft |
| Type | House |
| UtilityWater | Municipal Water |
Parking
| No Garage |
Land
| Acreage | No |
| Sewer | Sanitary Sewer |
Rooms
| Level | Type | Length | Width | Dimensions |
|---|---|---|---|---|
| Lower Level | Laundry Room | 3 m | 1.5 m | 3 m x 1.5 m |
| Lower Level | Family Room | 6 m | 4 m | 6 m x 4 m |
| Lower Level | Bedroom 2 | 3 m | 3 m | 3 m x 3 m |
| Lower Level | Bathroom | 1.7 m | 1.5 m | 1.7 m x 1.5 m |
| Main Level | Foyer | 1.7 m | 1.2 m | 1.7 m x 1.2 m |
| Main Level | Living Room | 6 m | 4 m | 6 m x 4 m |
| Main Level | Kitchen | 4 m | 2.5 m | 4 m x 2.5 m |
| Main Level | Bathroom | 2.5 m | 2 m | 2.5 m x 2 m |
| Main Level | Bedroom | 4 m | 3 m | 4 m x 3 m |
https://www.realtor.ca/real-estate/29141207/157-elliott-avenue-n-oshawa-vanier-vanier
Bobby Kakkar
Broker
Homelife Silvercity Realty Inc.
11775 Bramalea Rd #201
Brampton, Ontario L6R 3Z4
11775 Bramalea Rd #201
Brampton, Ontario L6R 3Z4

