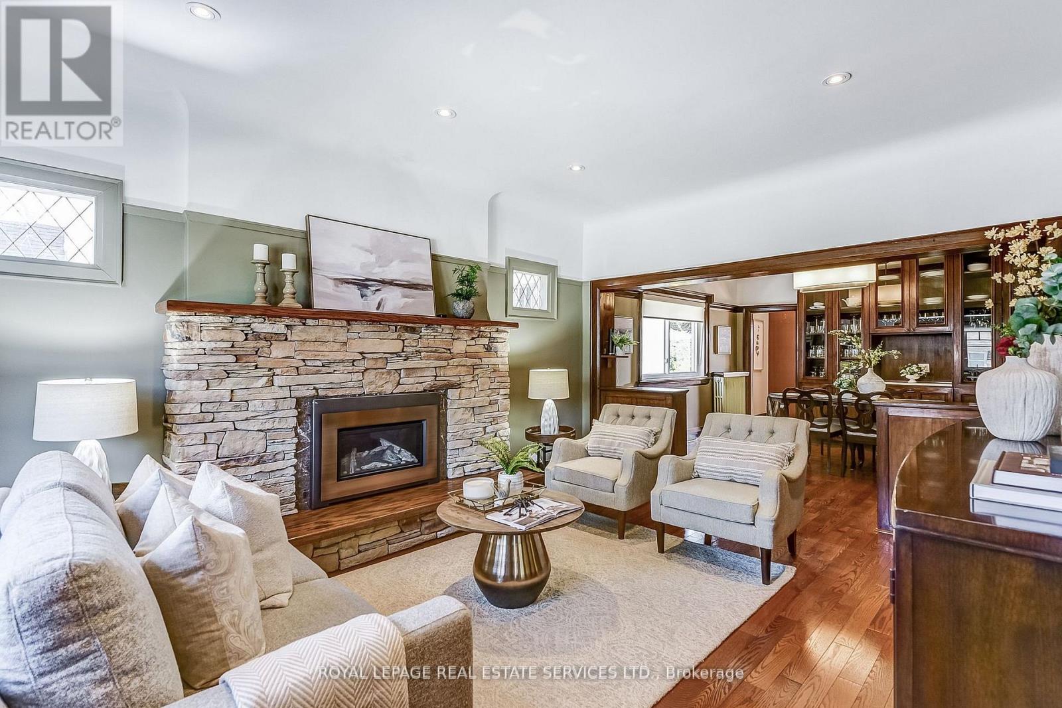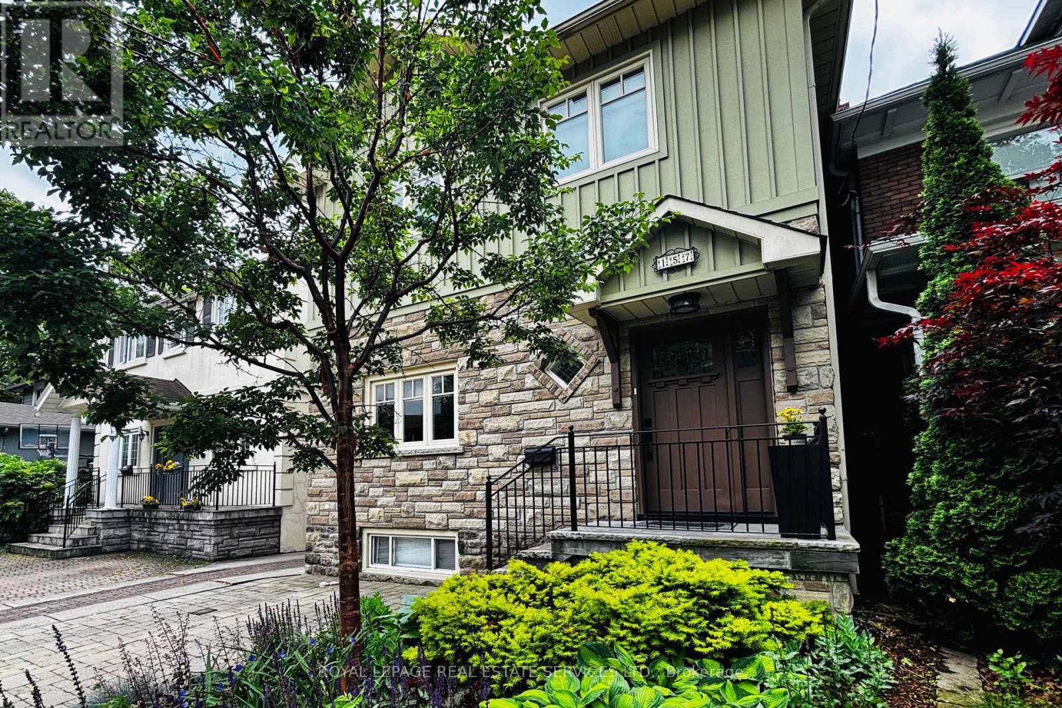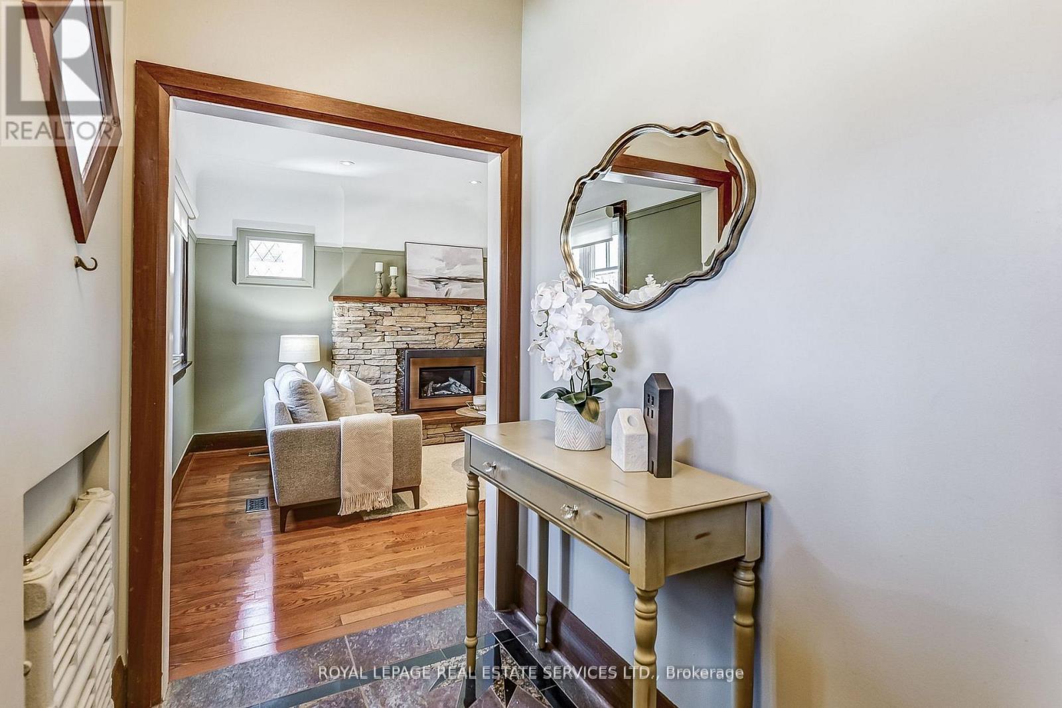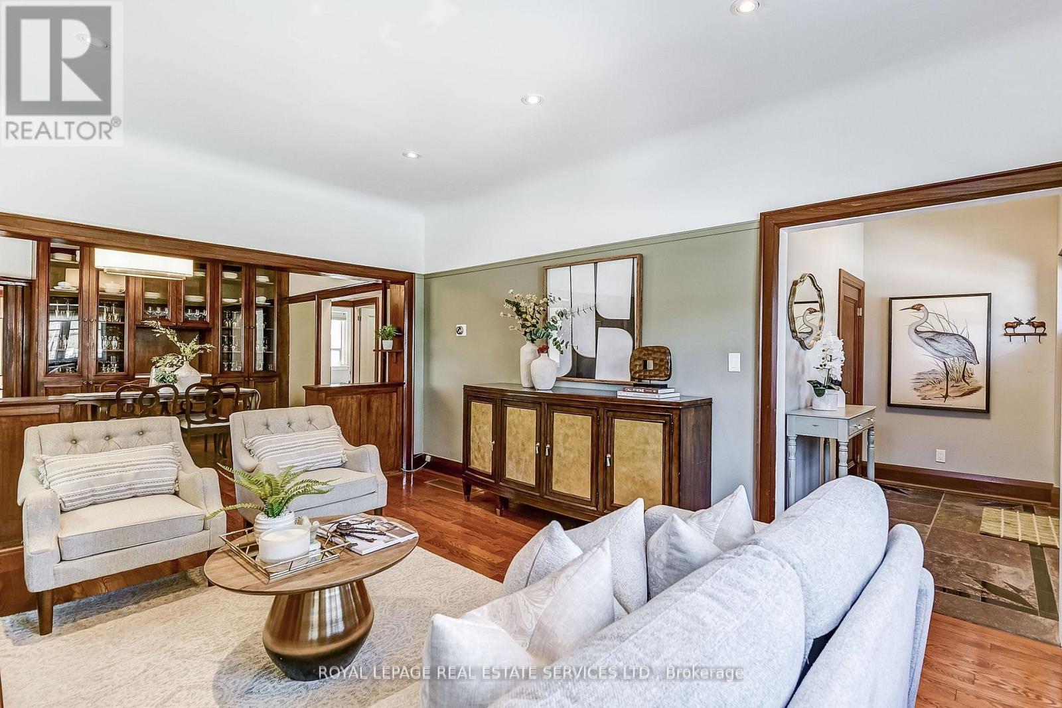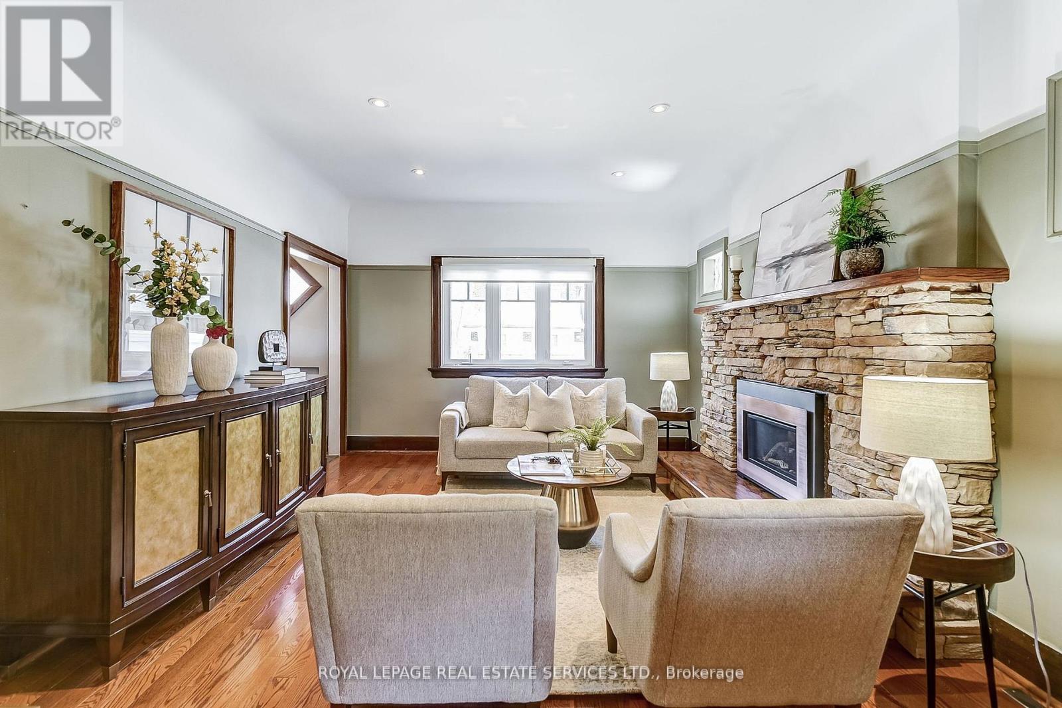157 Colbeck Street Toronto, Ontario M6S 1V8
$1,949,000
Welcome to 157 Colbeck Street A Beautifully Updated Family Home in Prime Bloor West Village! With a in-Law/nanny Private apartment with Separate Entrance. 2 Parkings (1 Garage). Spacious and tastefully renovated home offers approximately 2,650 sq. ft. of total living space (including 1,933 sq. ft. above grade, 770 sft basem suite) in one of Torontos most cherished neighbourhoods. With its perfect blend of original character and modern comfort, this home delivers a warm, functional space ideal for growing families, and professionals. The main floor features elegant hardwood floors, a cozy living room with a gas fireplace, a bright and functional home office, a 2-piece powder room, and a 4th bedroom that can easily serve as a family room, guest room, or second workspace. Upstairs, the second floor offers three bedrooms two spacious bedrooms with mirrored double closets, plus a generous primary retreat with vaulted ceilings, his & hers closets, a double-sided gas fireplace, and a spa-like 4-piece ensuite featuring in-floor heating, a deep soaker tub, and a glass-enclosed shower. This floor also includes a beautifully updated 3-piece bathroom with heated floors and walk-in glass shower, as well as a tucked-away laundry area for added convenience. The lower level is a major highlight: freshly renovated and exceptionally finished, it features a 1-bedroom nanny/in-law suite with a private rear entrance, its own laundry, full kitchen, and a spacious living area. Perfect for extended family or future income potential and currently vacant. This home has been very well maintained and features many brand-new and recent upgrades, including: KitchenAid fridge (2024), LG stove (2024), built-in Bosch dishwasher (2024), LG stacked washer & dryer (2024), gas boiler (2023), tankless water heater, 2 Nest thermostats, 2 A/C units (1 for the main floor and 1 for the second floor), sump pump, TV wall mount, and closet organizers. Basement appliances (fridge, stove, washer, dryer) (id:60365)
Open House
This property has open houses!
2:00 pm
Ends at:4:00 pm
Property Details
| MLS® Number | W12233485 |
| Property Type | Single Family |
| Community Name | Runnymede-Bloor West Village |
| AmenitiesNearBy | Park, Public Transit, Schools, Place Of Worship |
| Features | Irregular Lot Size, Carpet Free, Sump Pump, In-law Suite |
| ParkingSpaceTotal | 2 |
| Structure | Deck |
Building
| BathroomTotal | 4 |
| BedroomsAboveGround | 4 |
| BedroomsBelowGround | 1 |
| BedroomsTotal | 5 |
| Amenities | Fireplace(s) |
| Appliances | Water Heater, Garage Door Opener Remote(s), Water Heater - Tankless, Water Meter, Blinds, Dryer, Microwave, Stove, Washer, Refrigerator |
| BasementDevelopment | Finished |
| BasementFeatures | Separate Entrance |
| BasementType | N/a (finished) |
| ConstructionStyleAttachment | Detached |
| CoolingType | Central Air Conditioning |
| ExteriorFinish | Brick |
| FireProtection | Smoke Detectors |
| FireplacePresent | Yes |
| FireplaceTotal | 2 |
| FlooringType | Slate, Hardwood |
| FoundationType | Stone |
| HalfBathTotal | 1 |
| HeatingFuel | Natural Gas |
| HeatingType | Forced Air |
| StoriesTotal | 2 |
| SizeInterior | 1500 - 2000 Sqft |
| Type | House |
| UtilityWater | Municipal Water |
Parking
| Detached Garage | |
| Garage |
Land
| Acreage | No |
| FenceType | Fenced Yard |
| LandAmenities | Park, Public Transit, Schools, Place Of Worship |
| LandscapeFeatures | Landscaped |
| Sewer | Sanitary Sewer |
| SizeDepth | 97 Ft ,3 In |
| SizeFrontage | 29 Ft ,9 In |
| SizeIrregular | 29.8 X 97.3 Ft ; X 41.9 X 68.42 |
| SizeTotalText | 29.8 X 97.3 Ft ; X 41.9 X 68.42 |
Rooms
| Level | Type | Length | Width | Dimensions |
|---|---|---|---|---|
| Second Level | Bathroom | 3.32 m | 2.35 m | 3.32 m x 2.35 m |
| Second Level | Laundry Room | Measurements not available | ||
| Second Level | Primary Bedroom | 5.09 m | 4.78 m | 5.09 m x 4.78 m |
| Second Level | Bedroom 2 | 4.11 m | 3.47 m | 4.11 m x 3.47 m |
| Second Level | Bedroom 3 | 4.11 m | 3.47 m | 4.11 m x 3.47 m |
| Second Level | Bathroom | 4.27 m | 2.13 m | 4.27 m x 2.13 m |
| Basement | Living Room | 7.96 m | 6.1 m | 7.96 m x 6.1 m |
| Basement | Kitchen | 3.96 m | 2.62 m | 3.96 m x 2.62 m |
| Basement | Bedroom | 3.08 m | 2.77 m | 3.08 m x 2.77 m |
| Main Level | Foyer | 2.83 m | 1.49 m | 2.83 m x 1.49 m |
| Main Level | Living Room | 5.15 m | 3.81 m | 5.15 m x 3.81 m |
| Main Level | Dining Room | 3.69 m | 3.78 m | 3.69 m x 3.78 m |
| Main Level | Kitchen | 3.2 m | 2.53 m | 3.2 m x 2.53 m |
| Main Level | Bedroom 4 | 3.41 m | 3.35 m | 3.41 m x 3.35 m |
| Main Level | Office | 2.86 m | 2.74 m | 2.86 m x 2.74 m |
Widad Hjiaj
Salesperson
2320 Bloor Street West
Toronto, Ontario M6S 1P2

