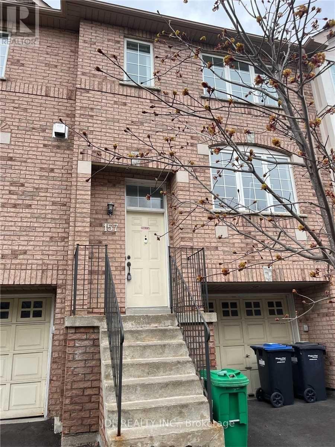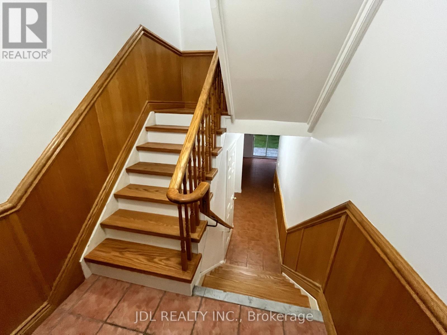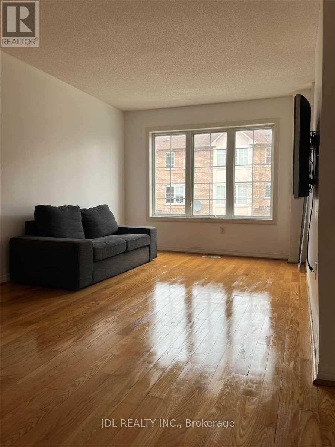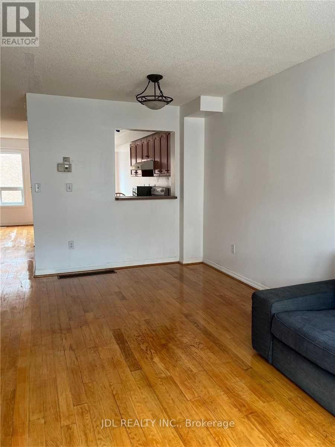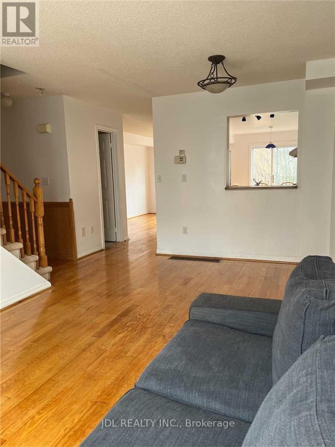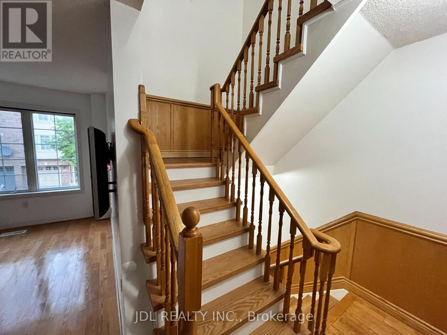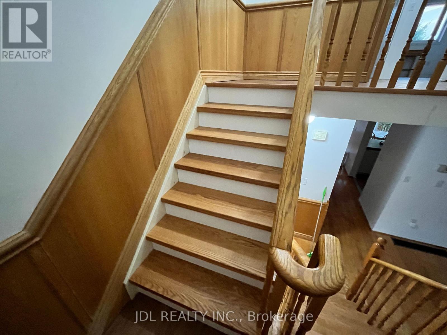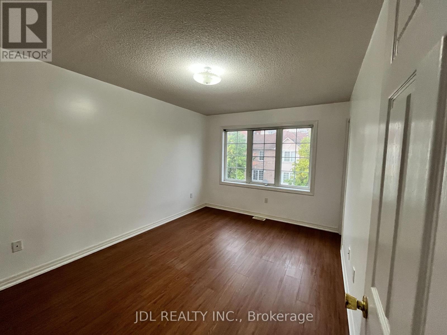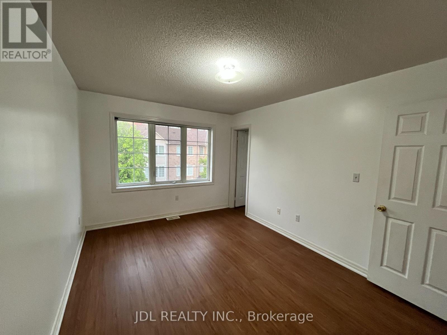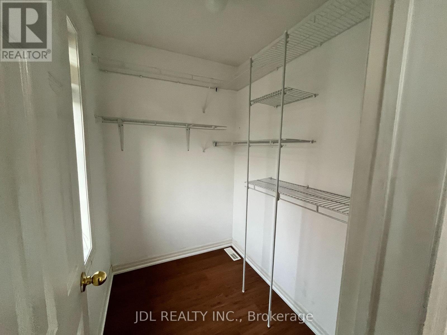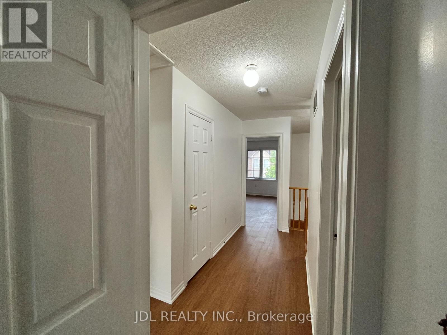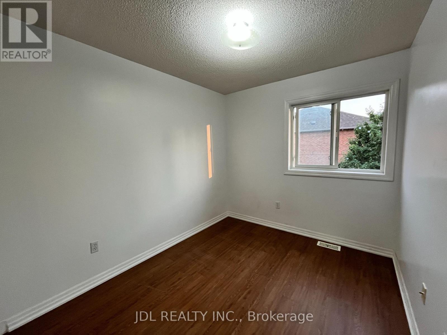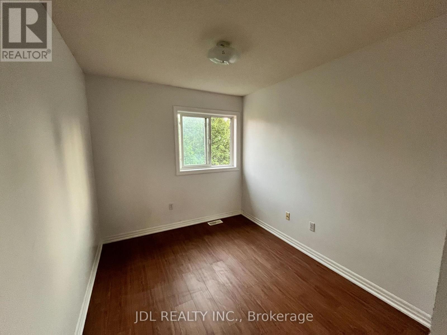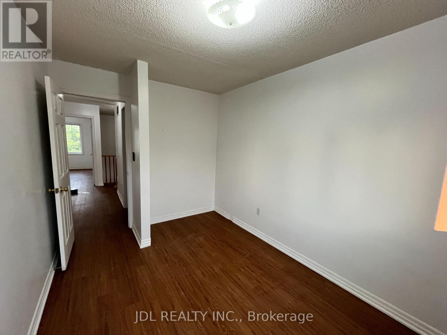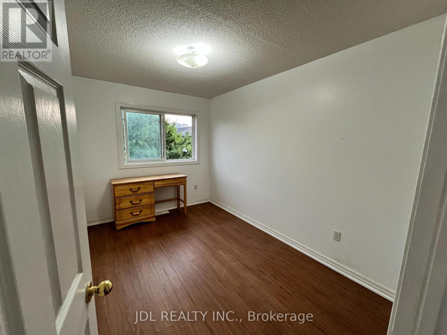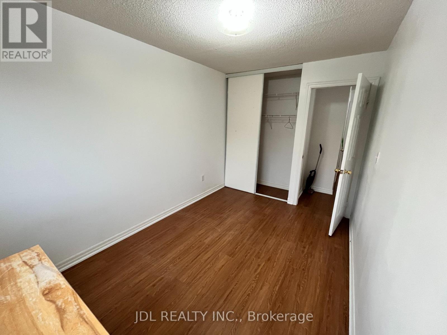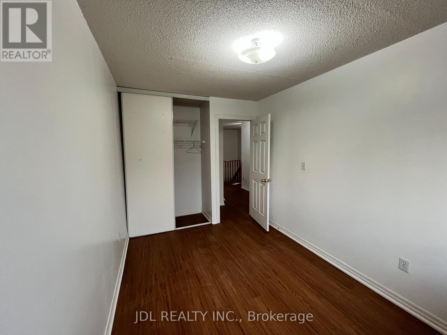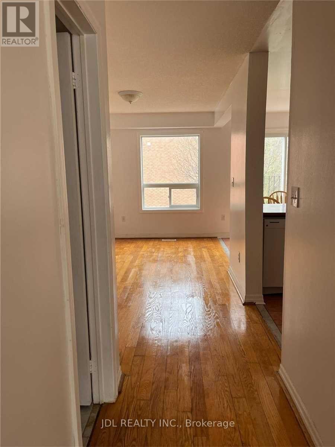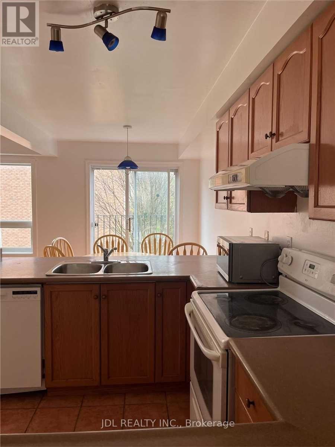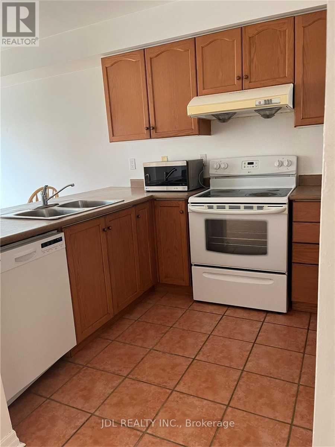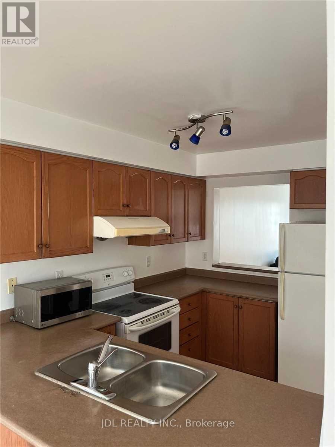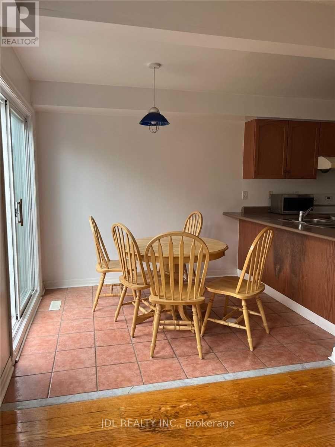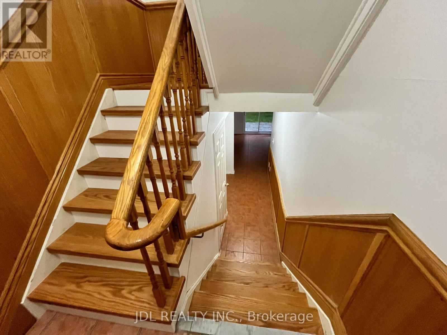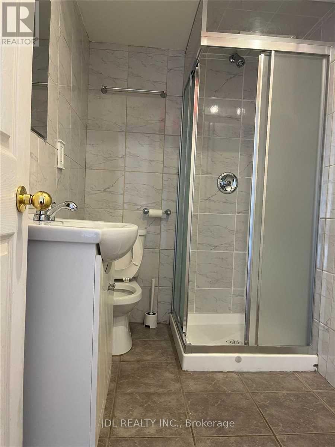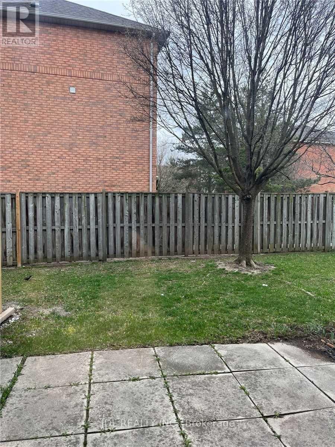157 - 80 Acorn Place Mississauga, Ontario L4Z 4C6
4 Bedroom
4 Bathroom
1400 - 1599 sqft
Central Air Conditioning
Forced Air
$3,200 Monthly
Newly Renovated 3 Bedroom Townhome Centrally Located In Mississauga. Open Concept Living & Dining Rm With Hardwood Floors, 3rd floor bedrooms and staircases all replaced with none carpet flooring. Lower Floor Family Room With Walkout To Backyard & Garage Access, Large Sunny Kitchen With Breakfast Area. Close To Hwy403 And Hurontario St, Minutes To Square One, Oceans Food Market, Lcbo And More. (id:60365)
Property Details
| MLS® Number | W12208512 |
| Property Type | Single Family |
| Community Name | Hurontario |
| CommunityFeatures | Pet Restrictions |
| Features | Balcony |
| ParkingSpaceTotal | 2 |
Building
| BathroomTotal | 4 |
| BedroomsAboveGround | 3 |
| BedroomsBelowGround | 1 |
| BedroomsTotal | 4 |
| Appliances | Dishwasher, Dryer, Garage Door Opener, Stove, Washer, Refrigerator |
| BasementDevelopment | Finished |
| BasementFeatures | Walk Out |
| BasementType | N/a (finished) |
| CoolingType | Central Air Conditioning |
| ExteriorFinish | Brick |
| FlooringType | Hardwood, Carpeted |
| HalfBathTotal | 1 |
| HeatingFuel | Natural Gas |
| HeatingType | Forced Air |
| StoriesTotal | 2 |
| SizeInterior | 1400 - 1599 Sqft |
| Type | Row / Townhouse |
Parking
| Attached Garage | |
| Garage |
Land
| Acreage | No |
Rooms
| Level | Type | Length | Width | Dimensions |
|---|---|---|---|---|
| Second Level | Primary Bedroom | 4.35 m | 3.1 m | 4.35 m x 3.1 m |
| Second Level | Bedroom 2 | 3.65 m | 2.52 m | 3.65 m x 2.52 m |
| Second Level | Bedroom 3 | 3.58 m | 2.39 m | 3.58 m x 2.39 m |
| Basement | Recreational, Games Room | 4 m | 2.59 m | 4 m x 2.59 m |
| Main Level | Dining Room | 4.72 m | 2.65 m | 4.72 m x 2.65 m |
| Main Level | Kitchen | 5.59 m | 2.32 m | 5.59 m x 2.32 m |
https://www.realtor.ca/real-estate/28442760/157-80-acorn-place-mississauga-hurontario-hurontario
Bowen Ma
Salesperson
Jdl Realty Inc.
105 - 95 Mural Street
Richmond Hill, Ontario L4B 3G2
105 - 95 Mural Street
Richmond Hill, Ontario L4B 3G2

