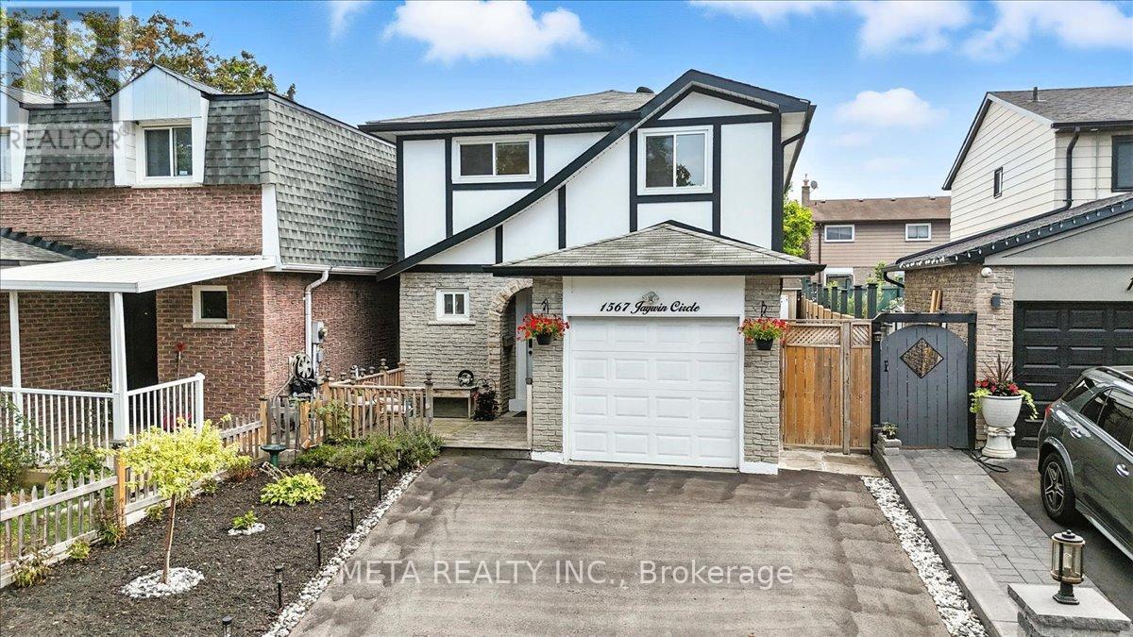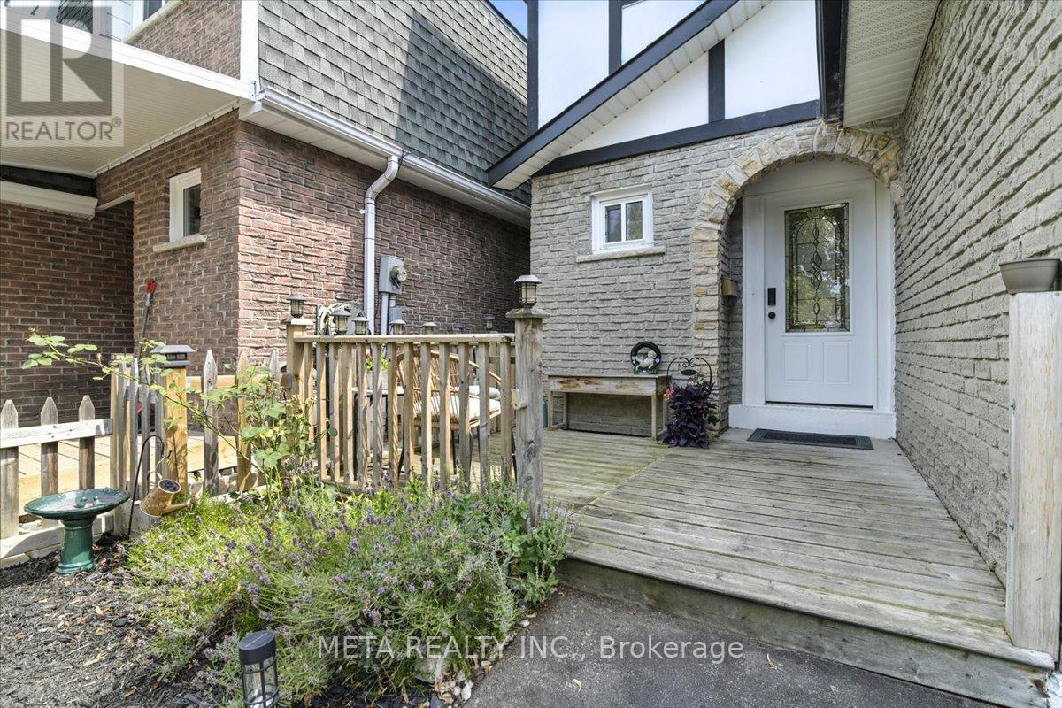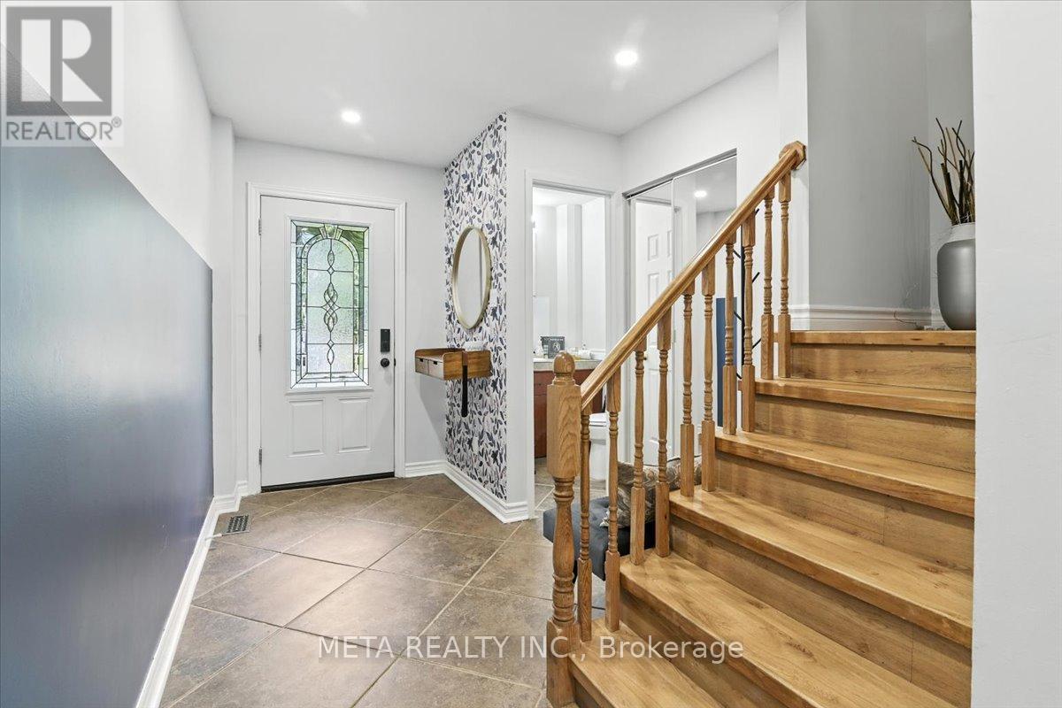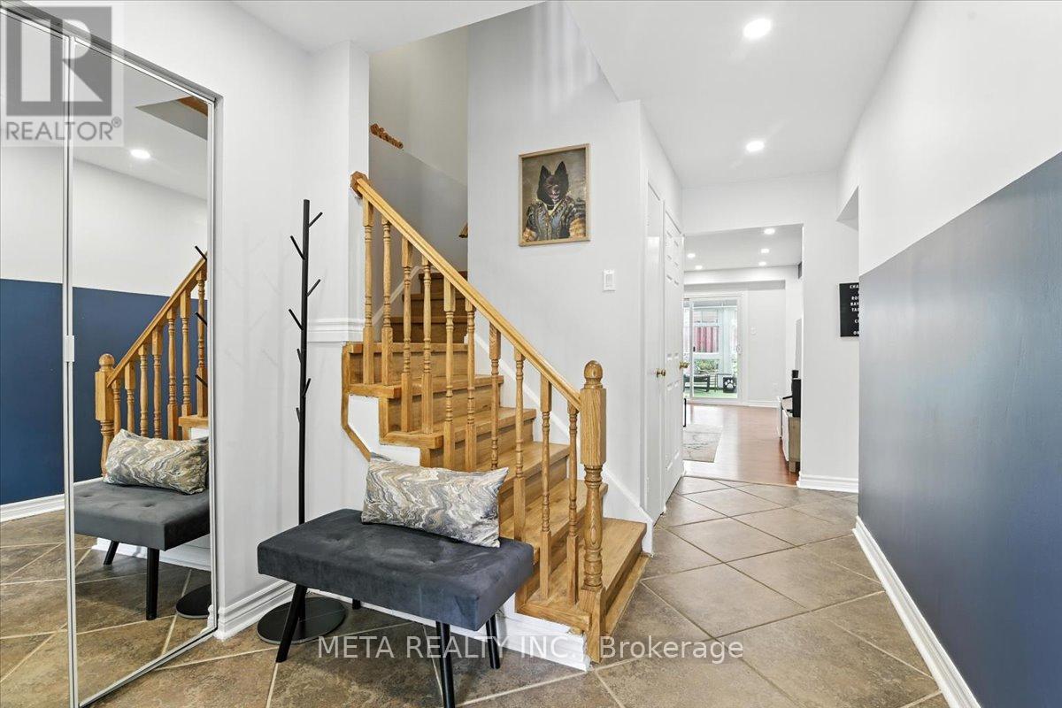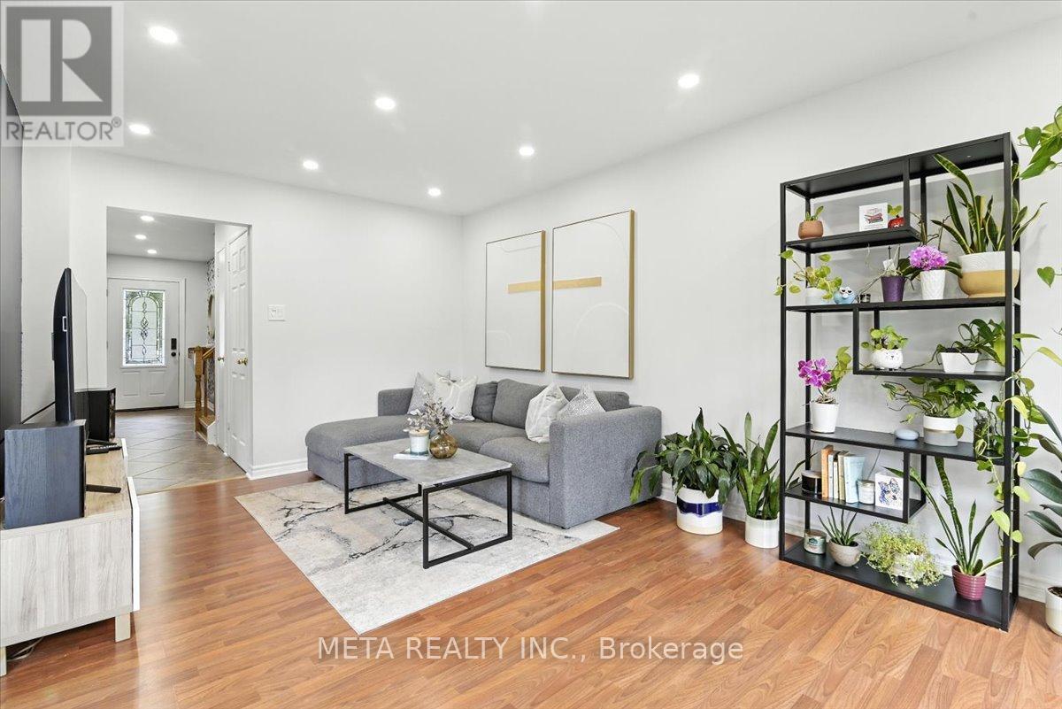1567 Jaywin Circle Pickering, Ontario L1V 2W3
$899,900
Welcome To This Well-Maintained Detached Home Nestled In An Established, Family-Friendly Neighborhood With A Strong Sense Of Community. Step Inside To A Bright And Spacious Layout Featuring 3 Generous Bedrooms And 3 Washrooms, With No Carpet Throughout For A Clean, Low-Maintenance Lifestyle. Enjoy Modern Pot Lights On Both; The Main Floor And In The Finished Basement, Which Has A Separate Side Entrance And A Full 4-Piece Bathroom Offering Incredible Potential For An In-Law Suite, Home Office, Or Accessory Apartment. The Oversized Primary Bedroom Is A Luxurious Retreat, Created By Combining Two Bedrooms Into One Generous Space. The Additional Two Bedrooms Are Equally Impressive, Each Large Enough To Comfortably Fit A Queen Or King-Size Bed. Start Your Mornings In The Bright And Inviting Sunroom, And End Your Day In The Serene, Fully Fenced Backyard - Ideal For Entertaining, Gardening, Or Simply Unwinding In Privacy. With A Single-Car Garage And Two Additional Driveway Spaces, You'll Never Have To Worry About Parking. Located In A Highly Sought-After Neighborhood, This Home Is Surrounded By Top-Rated Schools And Family-Friendly Parks, Creating A Safe And Welcoming Community For Every Lifestyle. Just Minutes From Pickering City Centre, Princess Diana Park, And The City's State-Of-The-Art Recreation Complex, Convenience Is Truly At Your Doorstep. Enjoy Easy Access To Highway 401, Kingston Road, And The Pickering GO Station - Ideal For Commuters. Frenchman's Bay And The Scenic Waterfront Are Only An 8-Minute Drive Away, Perfect For Weekend Escapes. With Vibrant Shopping, Diverse Dining Options, And All Essential Amenities Nearby, This Location Offers The Best Of Urban Living With A Suburban Charm. Whether You're A Growing Family, Downsizing, Or Investing, This Home Offers Comfort, Flexibility, And An Unbeatable Location. ** This is a linked property.** (id:60365)
Open House
This property has open houses!
2:00 pm
Ends at:4:00 pm
2:00 pm
Ends at:4:00 pm
Property Details
| MLS® Number | E12318816 |
| Property Type | Single Family |
| Community Name | Village East |
| AmenitiesNearBy | Public Transit, Park |
| EquipmentType | None |
| Features | Wooded Area, Carpet Free |
| ParkingSpaceTotal | 3 |
| RentalEquipmentType | None |
| Structure | Patio(s), Shed |
Building
| BathroomTotal | 3 |
| BedroomsAboveGround | 3 |
| BedroomsTotal | 3 |
| Age | 31 To 50 Years |
| Appliances | Garage Door Opener Remote(s), Water Heater, Dishwasher, Dryer, Stove, Washer, Window Coverings, Refrigerator |
| BasementDevelopment | Finished |
| BasementFeatures | Separate Entrance |
| BasementType | N/a (finished) |
| ConstructionStyleAttachment | Detached |
| CoolingType | Central Air Conditioning |
| ExteriorFinish | Aluminum Siding, Brick |
| FlooringType | Laminate, Ceramic |
| FoundationType | Concrete |
| HalfBathTotal | 1 |
| HeatingFuel | Natural Gas |
| HeatingType | Forced Air |
| StoriesTotal | 2 |
| SizeInterior | 1500 - 2000 Sqft |
| Type | House |
| UtilityWater | Municipal Water |
Parking
| Attached Garage | |
| Garage |
Land
| Acreage | No |
| FenceType | Fully Fenced, Fenced Yard |
| LandAmenities | Public Transit, Park |
| Sewer | Sanitary Sewer |
| SizeDepth | 103 Ft |
| SizeFrontage | 30 Ft |
| SizeIrregular | 30 X 103 Ft |
| SizeTotalText | 30 X 103 Ft |
Rooms
| Level | Type | Length | Width | Dimensions |
|---|---|---|---|---|
| Second Level | Primary Bedroom | 6.57 m | 3.22 m | 6.57 m x 3.22 m |
| Second Level | Bedroom 2 | 5.2 m | 3.27 m | 5.2 m x 3.27 m |
| Second Level | Bedroom 3 | 5.2 m | 3.17 m | 5.2 m x 3.17 m |
| Basement | Recreational, Games Room | 7.72 m | 5.18 m | 7.72 m x 5.18 m |
| Basement | Office | 3.37 m | 1.98 m | 3.37 m x 1.98 m |
| Basement | Utility Room | 3.07 m | 2.94 m | 3.07 m x 2.94 m |
| Main Level | Living Room | 5.05 m | 3.35 m | 5.05 m x 3.35 m |
| Main Level | Dining Room | 2.79 m | 2.76 m | 2.79 m x 2.76 m |
| Main Level | Kitchen | 4.77 m | 3.02 m | 4.77 m x 3.02 m |
| Main Level | Sunroom | 4.08 m | 2.94 m | 4.08 m x 2.94 m |
https://www.realtor.ca/real-estate/28678030/1567-jaywin-circle-pickering-village-east-village-east
Mrinal Kulkarni
Salesperson
8300 Woodbine Ave Unit 411
Markham, Ontario L3R 9Y7

