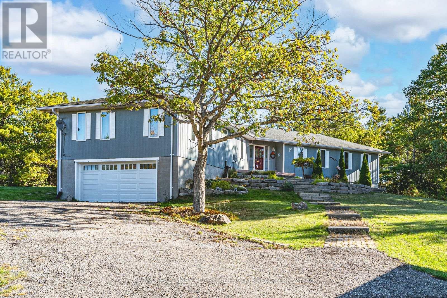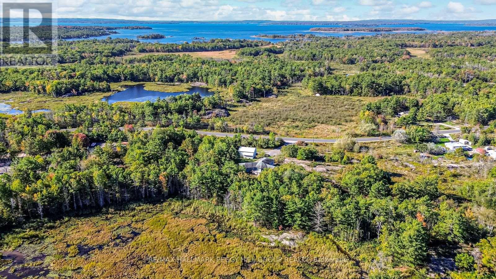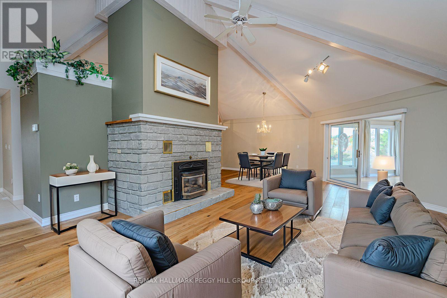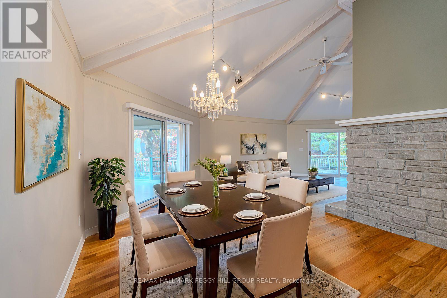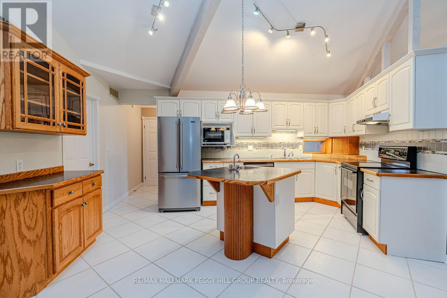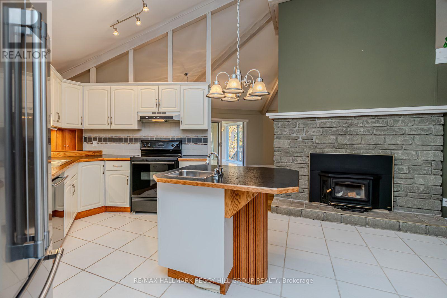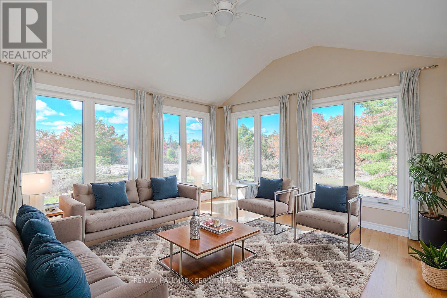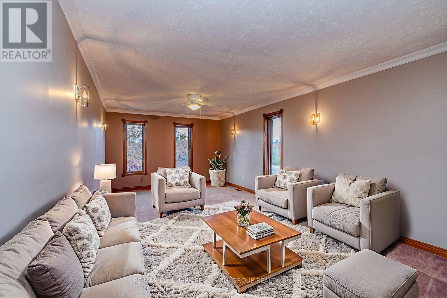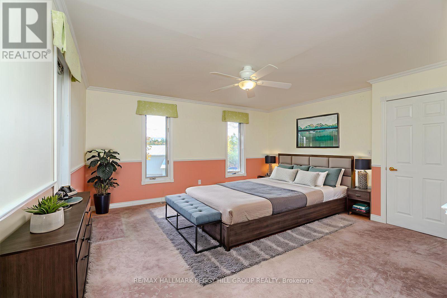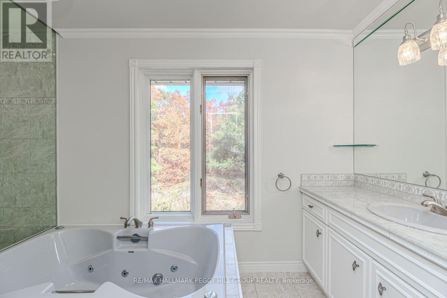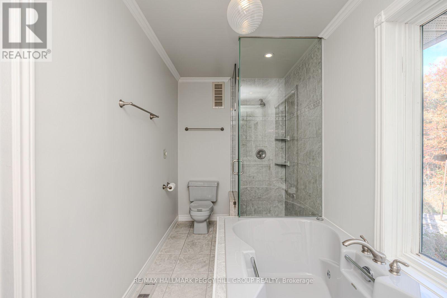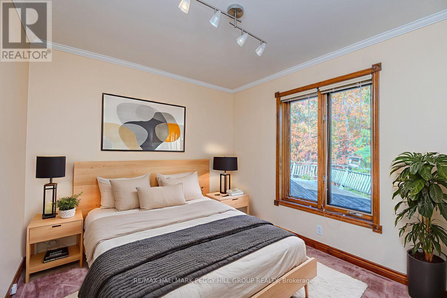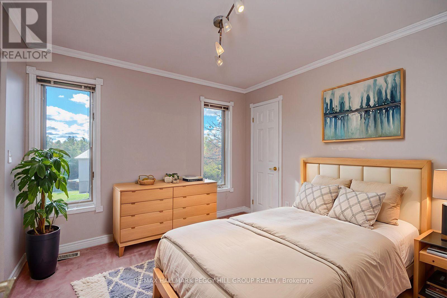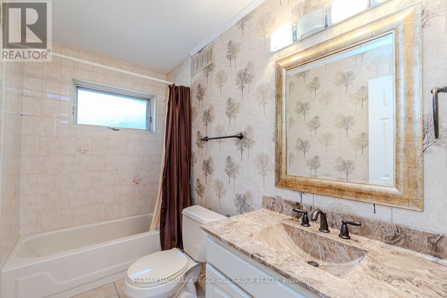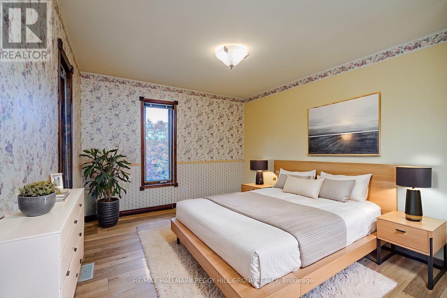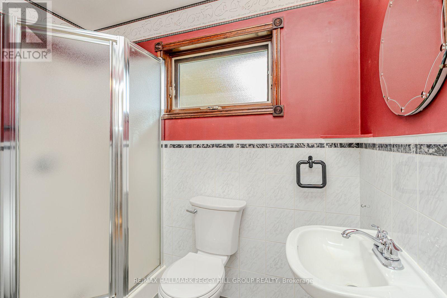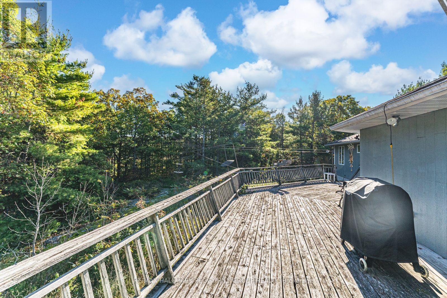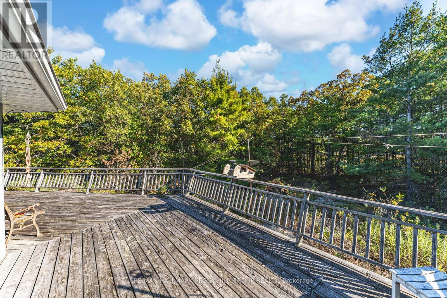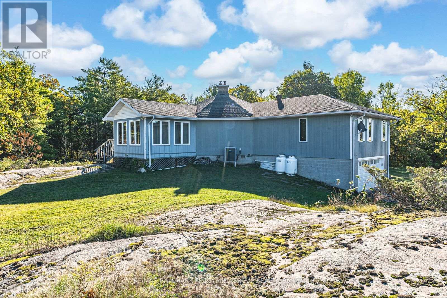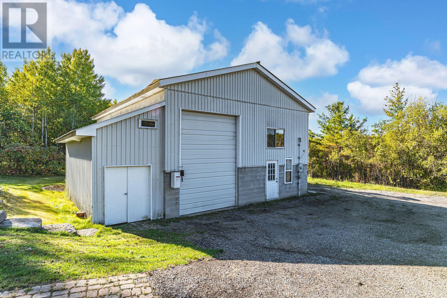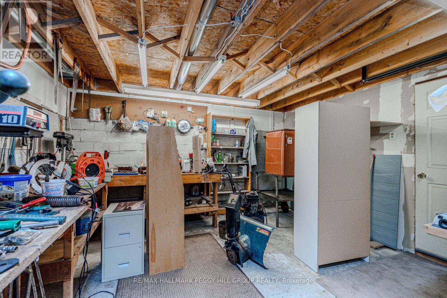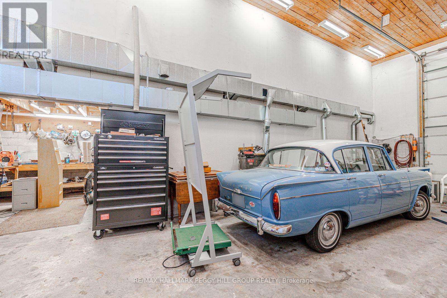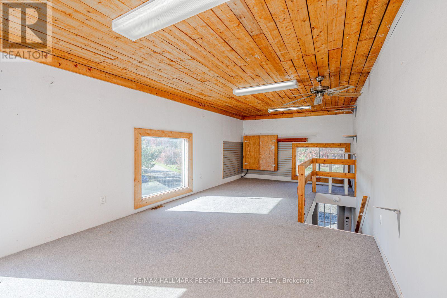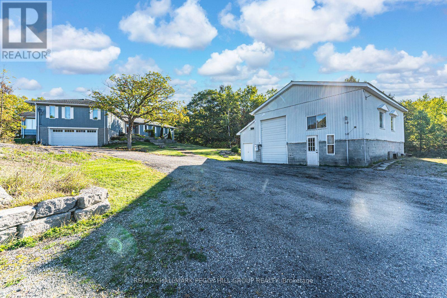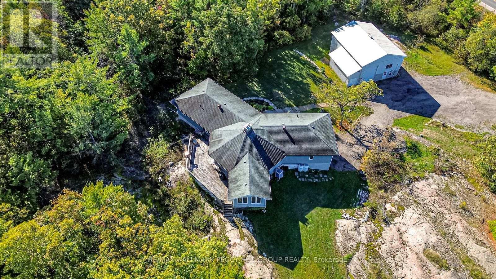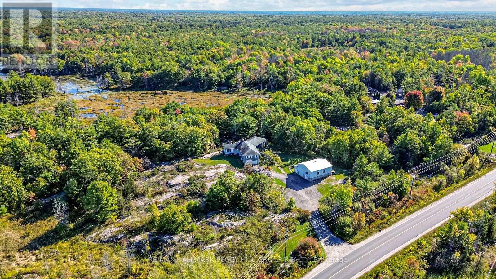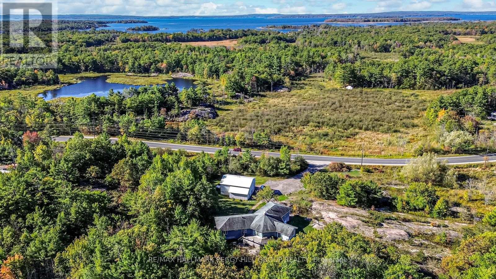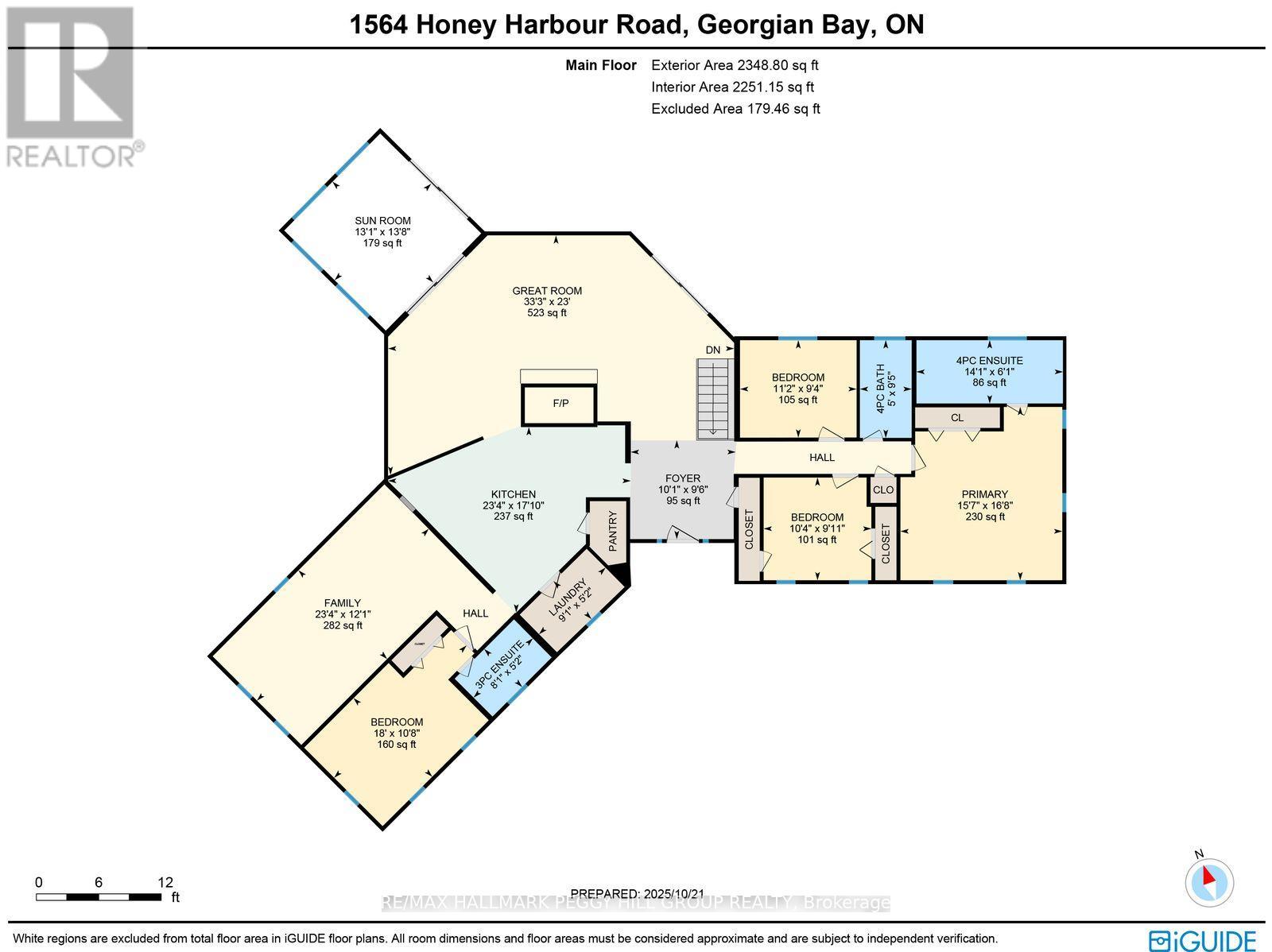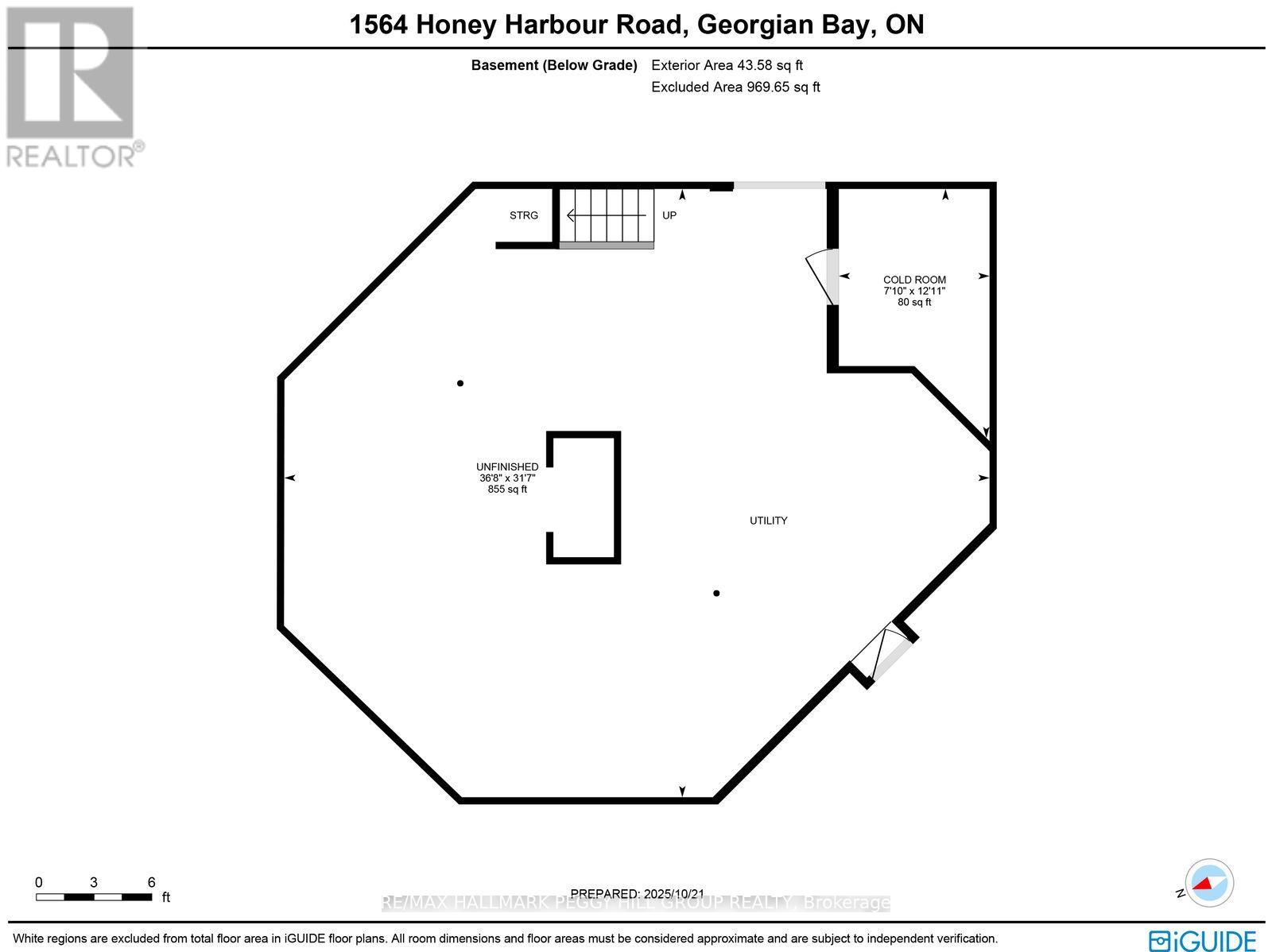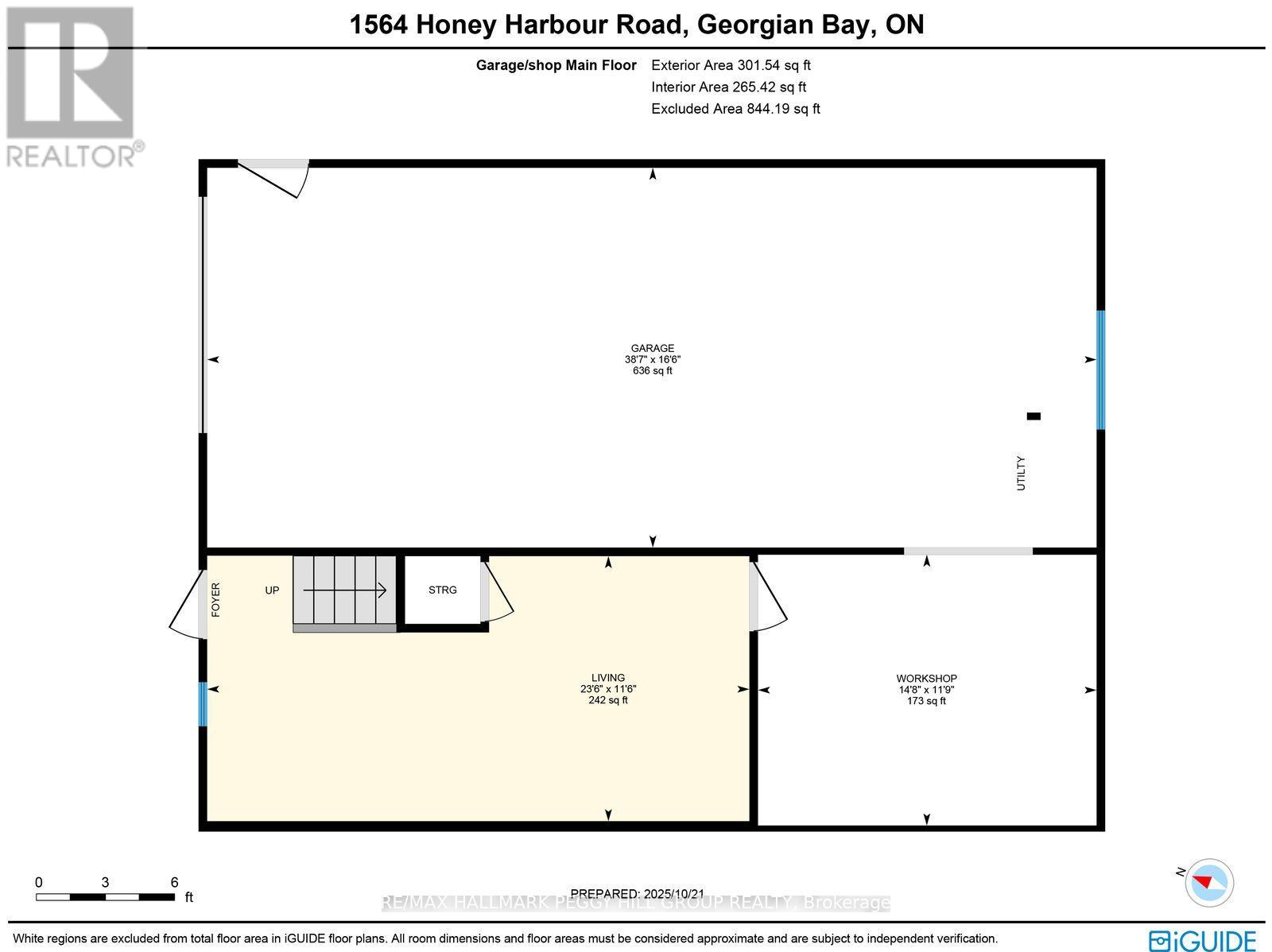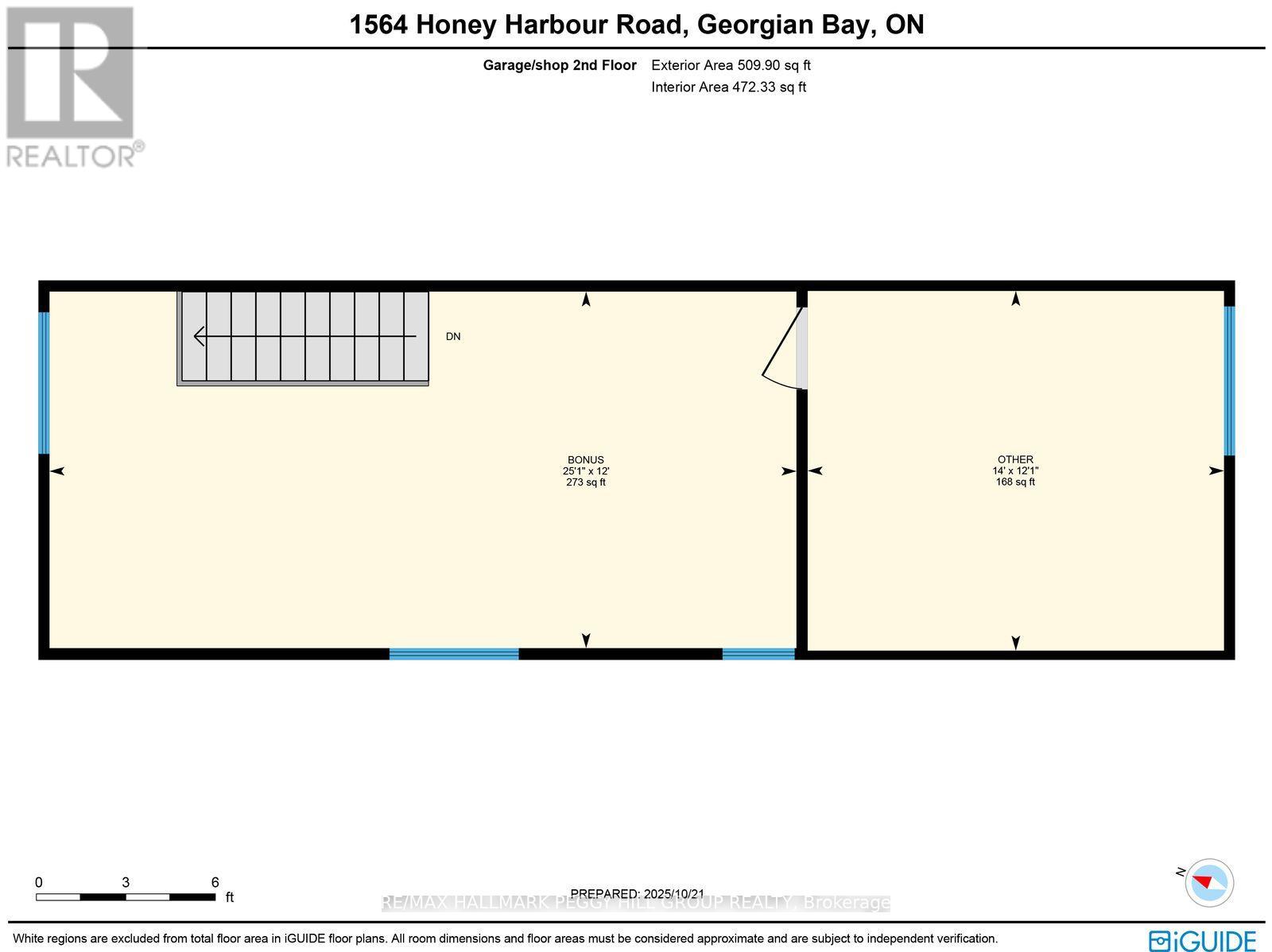1564 Honey Harbour Road Georgian Bay, Ontario L0K 1S0
$1,099,000
SPACIOUS BUNGALOW SET ON 7.81 ACRES WITH AN ATTACHED GARAGE, HEATED DETACHED SHOP WITH LIVING/OFFICE SPACE & MINUTES TO GEORGIAN BAY! Discover the kind of property buyers dream about but rarely find: 7.81 acres of privacy and natural beauty just minutes from Georgian Bay. Towering trees and rugged Canadian Shield rock frame beautifully landscaped grounds, with armourstone accents, flower beds, and an interlock walkway with steps leading to the front door. A triple-wide driveway provides parking for up to 15 vehicles, complemented by an attached double-car garage and an impressive 30 x 40 ft detached heated shop/garage featuring a finished office or living area and a 14 ft door, offering endless possibilities for hobbyists, contractors, or anyone in need of additional space. This bungalow presents over 2,300 sq ft on the main level with spacious, light-filled living areas, including a great room with a 15 ft beamed cathedral ceiling, a fireplace, and an adjoining dining area, plus a separate living room with crown moulding. The well-appointed kitchen showcases a centre island, pantry, a mix of white and warm wood cabinetry, tile flooring, and a second fireplace, while the vaulted sunroom with large windows and a walkout to the expansive back deck provides the perfect place to enjoy the view. Four generously sized bedrooms include a primary retreat with a 4-piece ensuite featuring a relaxing jetted tub and a glass-walled shower, while another bedroom also offers its own 3-piece ensuite. Main floor laundry adds everyday convenience with a handy sink. Practical features include forced-air propane heating in both the home and the shop/garage, a heat pump in the home for efficient heating and cooling, a drilled well, and 200-amp service. All of this is just minutes from beaches, marinas, the public school, library, LCBO, church, parks, and everyday essentials in Honey Harbour. (id:60365)
Property Details
| MLS® Number | X12478691 |
| Property Type | Single Family |
| Community Name | Baxter |
| AmenitiesNearBy | Beach, Golf Nearby, Marina, Park |
| CommunityFeatures | Fishing, School Bus |
| EquipmentType | Propane Tank |
| Features | Wooded Area, Irregular Lot Size |
| ParkingSpaceTotal | 17 |
| RentalEquipmentType | Propane Tank |
| Structure | Workshop |
Building
| BathroomTotal | 3 |
| BedroomsAboveGround | 4 |
| BedroomsTotal | 4 |
| Age | 31 To 50 Years |
| Appliances | Water Heater - Tankless, Water Softener, Central Vacuum, Dishwasher, Dryer, Garage Door Opener, Water Heater, Microwave, Stove, Washer, Refrigerator |
| ArchitecturalStyle | Bungalow |
| BasementDevelopment | Unfinished |
| BasementType | N/a (unfinished), None |
| ConstructionStyleAttachment | Detached |
| ExteriorFinish | Vinyl Siding |
| FireplacePresent | Yes |
| FireplaceTotal | 2 |
| FoundationType | Block |
| HeatingFuel | Electric, Propane |
| HeatingType | Heat Pump, Forced Air |
| StoriesTotal | 1 |
| SizeInterior | 3000 - 3500 Sqft |
| Type | House |
| UtilityWater | Drilled Well |
Parking
| Attached Garage | |
| Garage |
Land
| AccessType | Year-round Access |
| Acreage | Yes |
| LandAmenities | Beach, Golf Nearby, Marina, Park |
| Sewer | Septic System |
| SizeDepth | 555 Ft ,10 In |
| SizeFrontage | 492 Ft ,6 In |
| SizeIrregular | 492.5 X 555.9 Ft ; 799.82 X 492.48 X 555.94 X 610.74 Ft |
| SizeTotalText | 492.5 X 555.9 Ft ; 799.82 X 492.48 X 555.94 X 610.74 Ft|5 - 9.99 Acres |
| SurfaceWater | Lake/pond |
| ZoningDescription | R1 & Ep-psw |
Rooms
| Level | Type | Length | Width | Dimensions |
|---|---|---|---|---|
| Second Level | Other | 3.66 m | 7.65 m | 3.66 m x 7.65 m |
| Second Level | Other | 3.68 m | 4.27 m | 3.68 m x 4.27 m |
| Main Level | Foyer | 2.9 m | 3.07 m | 2.9 m x 3.07 m |
| Main Level | Living Room | 3.51 m | 7.16 m | 3.51 m x 7.16 m |
| Main Level | Kitchen | 5.44 m | 7.11 m | 5.44 m x 7.11 m |
| Main Level | Great Room | 7.01 m | 10.13 m | 7.01 m x 10.13 m |
| Main Level | Family Room | 3.68 m | 7.11 m | 3.68 m x 7.11 m |
| Main Level | Sunroom | 4.17 m | 3.99 m | 4.17 m x 3.99 m |
| Main Level | Primary Bedroom | 5.08 m | 4.75 m | 5.08 m x 4.75 m |
| Main Level | Bedroom 2 | 3.25 m | 5.49 m | 3.25 m x 5.49 m |
| Main Level | Bedroom 3 | 3.02 m | 3.15 m | 3.02 m x 3.15 m |
| Main Level | Bedroom 4 | 2.84 m | 3.4 m | 2.84 m x 3.4 m |
| Main Level | Laundry Room | 1.57 m | 2.77 m | 1.57 m x 2.77 m |
Utilities
| Cable | Available |
| Electricity | Installed |
| Wireless | Available |
| Telephone | Nearby |
https://www.realtor.ca/real-estate/29025322/1564-honey-harbour-road-georgian-bay-baxter-baxter
Peggy Hill
Broker
374 Huronia Road #101, 106415 & 106419
Barrie, Ontario L4N 8Y9
Todd Piirto
Salesperson
374 Huronia Road #101, 106415 & 106419
Barrie, Ontario L4N 8Y9

