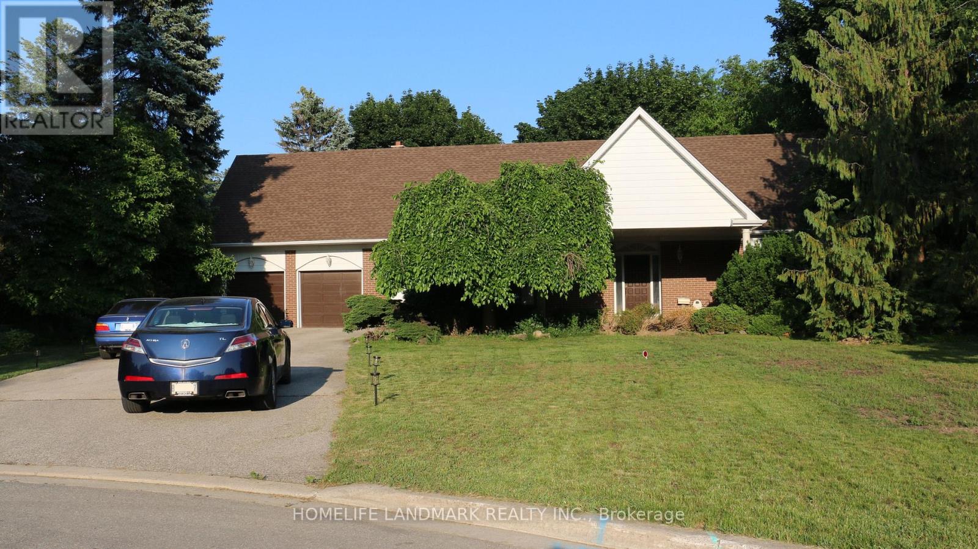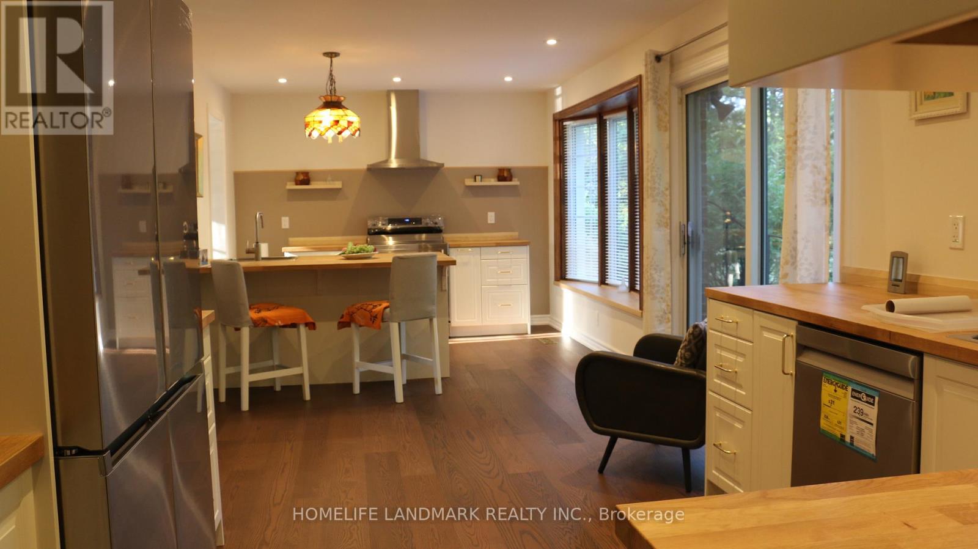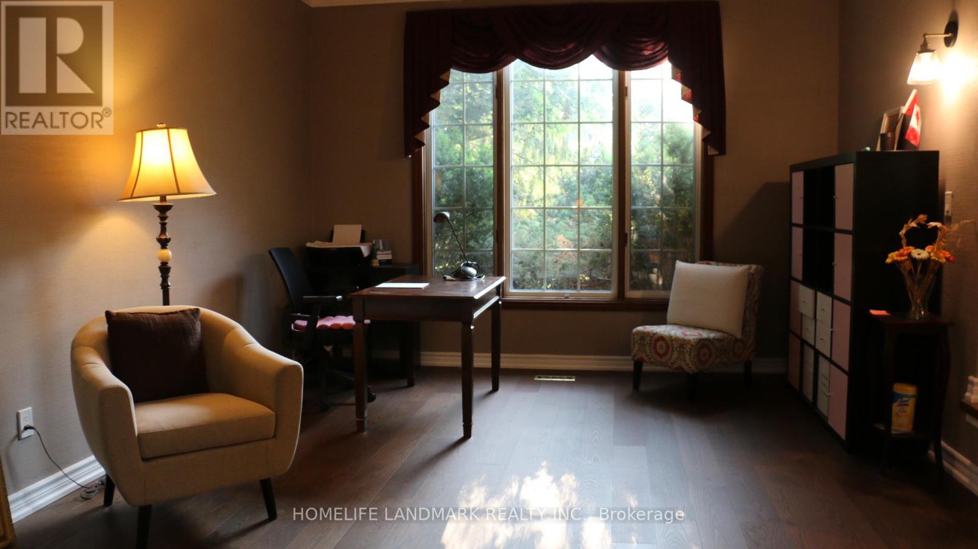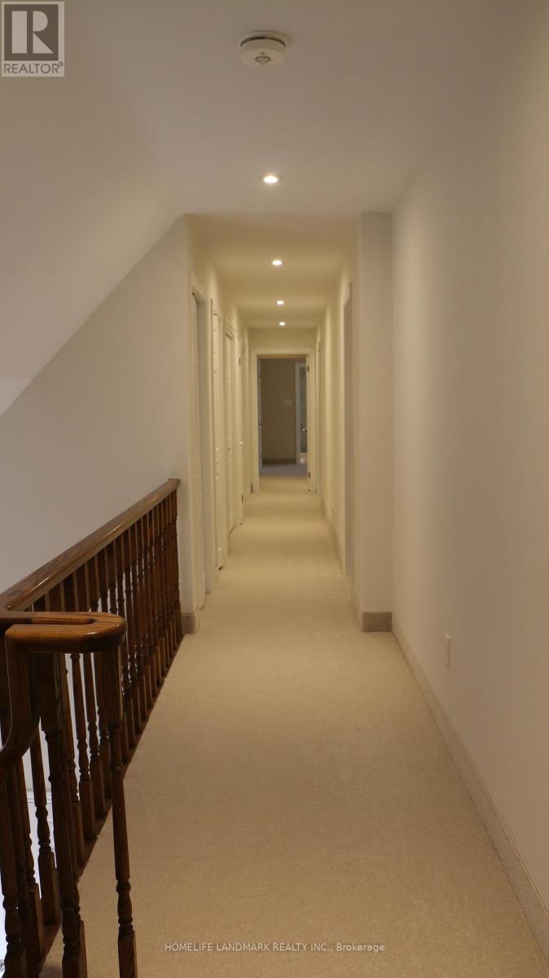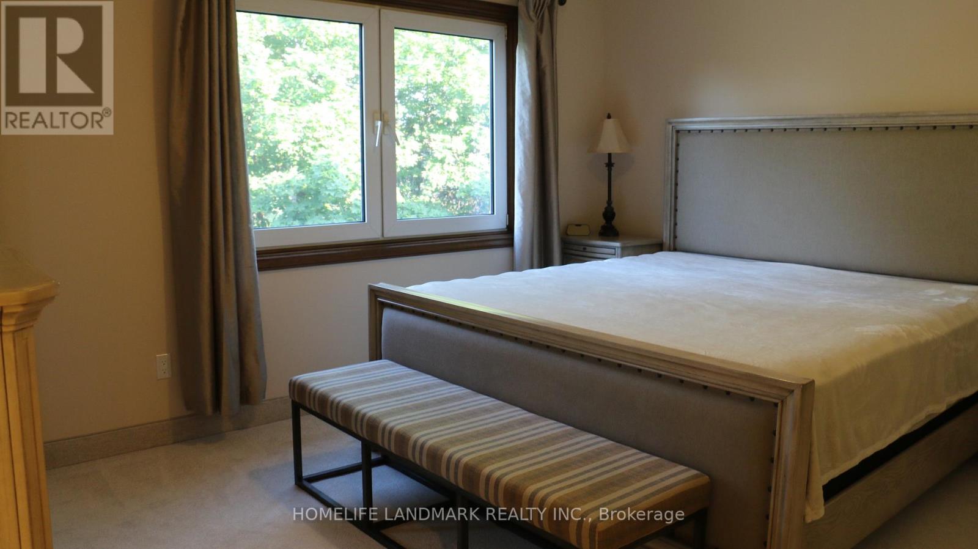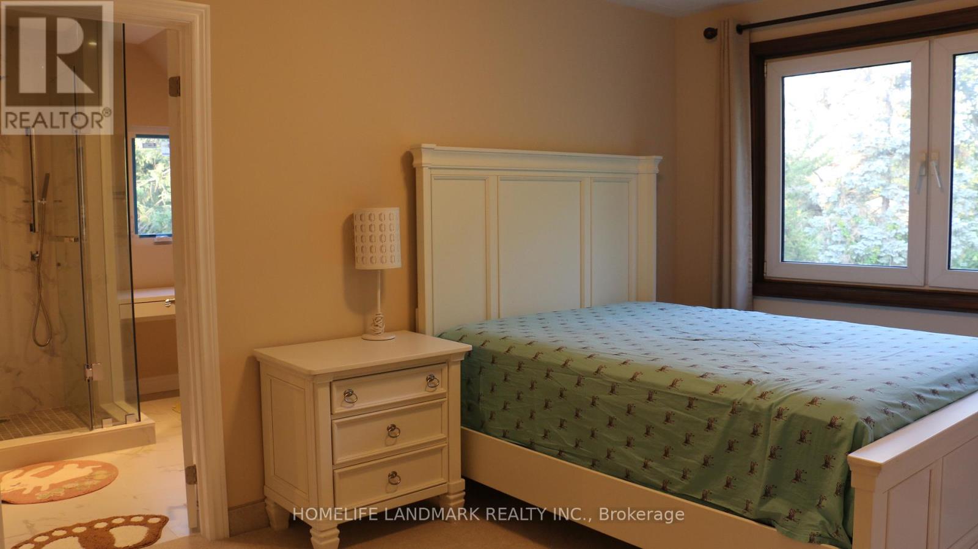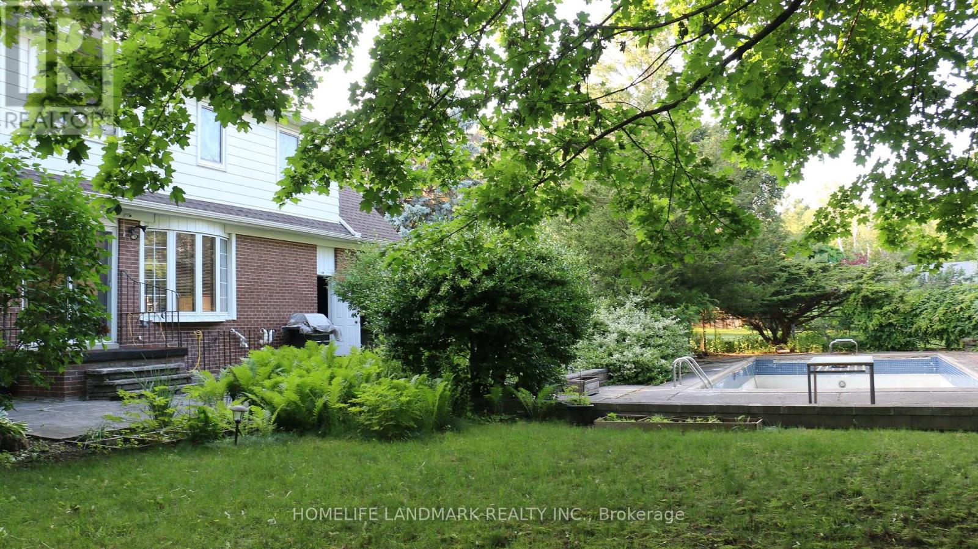1564 Atrium Court Mississauga, Ontario L5H 2B8
4 Bedroom
5 Bathroom
3000 - 3500 sqft
Fireplace
Inground Pool
Central Air Conditioning
Forced Air
$5,300 Monthly
Located in Mississauga Golf and Country Club Area & Just Steps to Bruce Reynolds Park. Nested on a Beautiful, Mature, Landscaped Pie Shaped Lot With Fenced In Ground Pool. Renovated, Furnished, Stainless Steel Appliances. 3500+ sqf Living Space With Two Master Bedrooms in The Child safe Court Location On Over 1/3 of An Acre. Separate Entrance To a Convenient Mudroom. New Broadloom, New Hardwood Floor, Two Fireplaces, and a Finished Basement with Game/Recreation Room. (id:60365)
Property Details
| MLS® Number | W12501228 |
| Property Type | Single Family |
| Community Name | Sheridan |
| AmenitiesNearBy | Schools, Park |
| Features | Wooded Area |
| ParkingSpaceTotal | 9 |
| PoolType | Inground Pool |
Building
| BathroomTotal | 5 |
| BedroomsAboveGround | 4 |
| BedroomsTotal | 4 |
| Age | 51 To 99 Years |
| Amenities | Fireplace(s) |
| BasementDevelopment | Finished |
| BasementFeatures | Walk Out, Separate Entrance |
| BasementType | N/a (finished), N/a |
| ConstructionStyleAttachment | Detached |
| CoolingType | Central Air Conditioning |
| ExteriorFinish | Brick |
| FireProtection | Smoke Detectors |
| FireplacePresent | Yes |
| FireplaceTotal | 2 |
| FlooringType | Carpeted, Hardwood, Laminate |
| FoundationType | Concrete |
| HalfBathTotal | 1 |
| HeatingFuel | Natural Gas |
| HeatingType | Forced Air |
| StoriesTotal | 2 |
| SizeInterior | 3000 - 3500 Sqft |
| Type | House |
| UtilityWater | Municipal Water |
Parking
| Attached Garage | |
| Garage |
Land
| Acreage | No |
| LandAmenities | Schools, Park |
| Sewer | Sanitary Sewer |
| SizeDepth | 146 Ft ,10 In |
| SizeFrontage | 78 Ft ,10 In |
| SizeIrregular | 78.9 X 146.9 Ft |
| SizeTotalText | 78.9 X 146.9 Ft |
Rooms
| Level | Type | Length | Width | Dimensions |
|---|---|---|---|---|
| Basement | Recreational, Games Room | 6.25 m | 3.85 m | 6.25 m x 3.85 m |
| Basement | Games Room | 10.15 m | 4.14 m | 10.15 m x 4.14 m |
| Main Level | Living Room | 6.45 m | 3.9 m | 6.45 m x 3.9 m |
| Main Level | Dining Room | 4 m | 3.05 m | 4 m x 3.05 m |
| Main Level | Kitchen | 8.32 m | 3.26 m | 8.32 m x 3.26 m |
| Main Level | Office | 3.41 m | 3.05 m | 3.41 m x 3.05 m |
| Upper Level | Bedroom | 4.26 m | 3.4 m | 4.26 m x 3.4 m |
| Upper Level | Bedroom 2 | 4.47 m | 2.95 m | 4.47 m x 2.95 m |
| Upper Level | Bedroom 3 | 4.1 m | 3.18 m | 4.1 m x 3.18 m |
| Upper Level | Bedroom 4 | 3.99 m | 3.25 m | 3.99 m x 3.25 m |
Utilities
| Cable | Available |
| Electricity | Available |
| Sewer | Available |
https://www.realtor.ca/real-estate/29058730/1564-atrium-court-mississauga-sheridan-sheridan
Tony Sun
Salesperson
Homelife Landmark Realty Inc.
7240 Woodbine Ave Unit 103
Markham, Ontario L3R 1A4
7240 Woodbine Ave Unit 103
Markham, Ontario L3R 1A4

