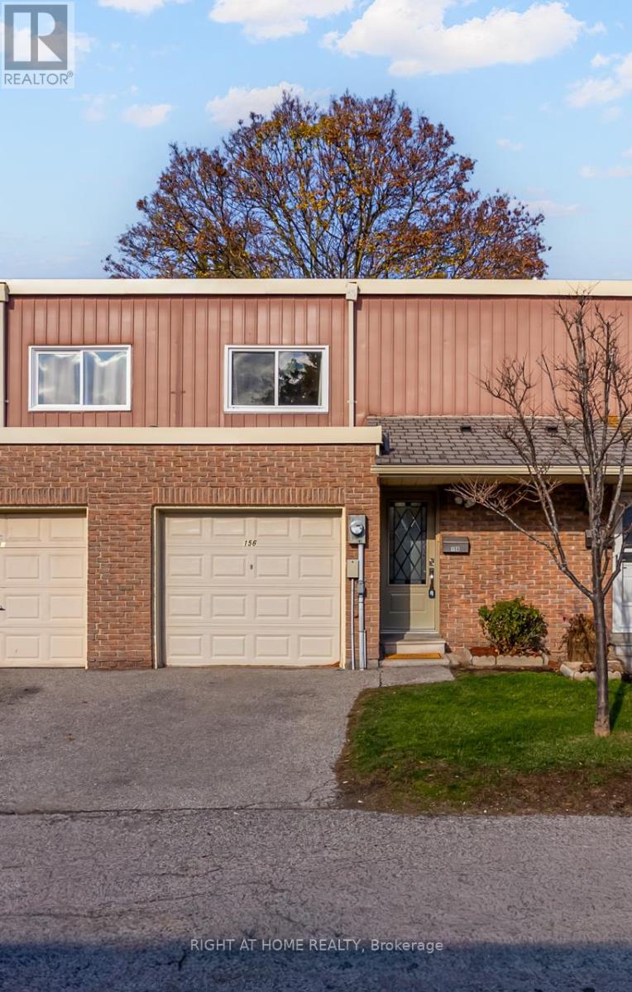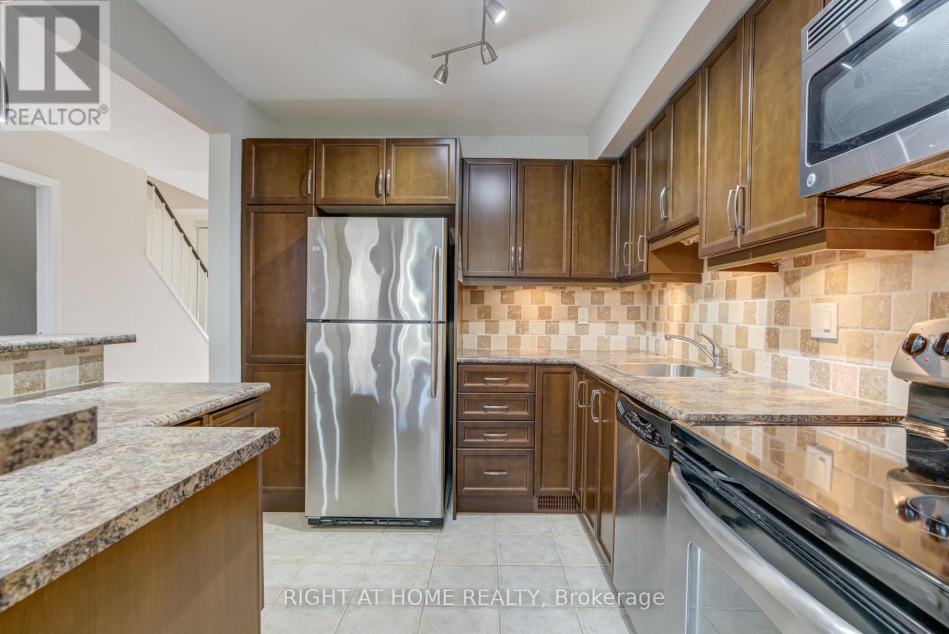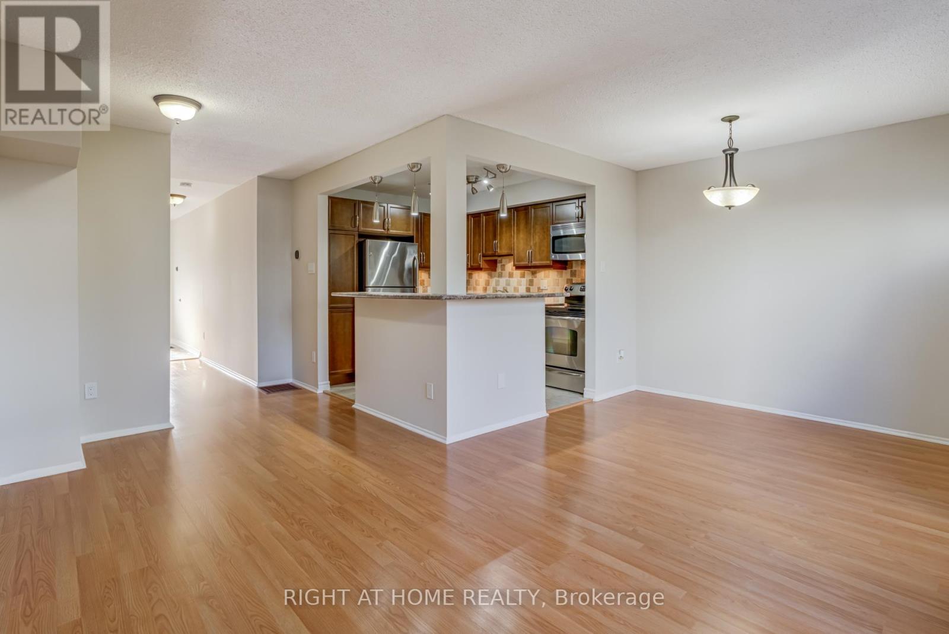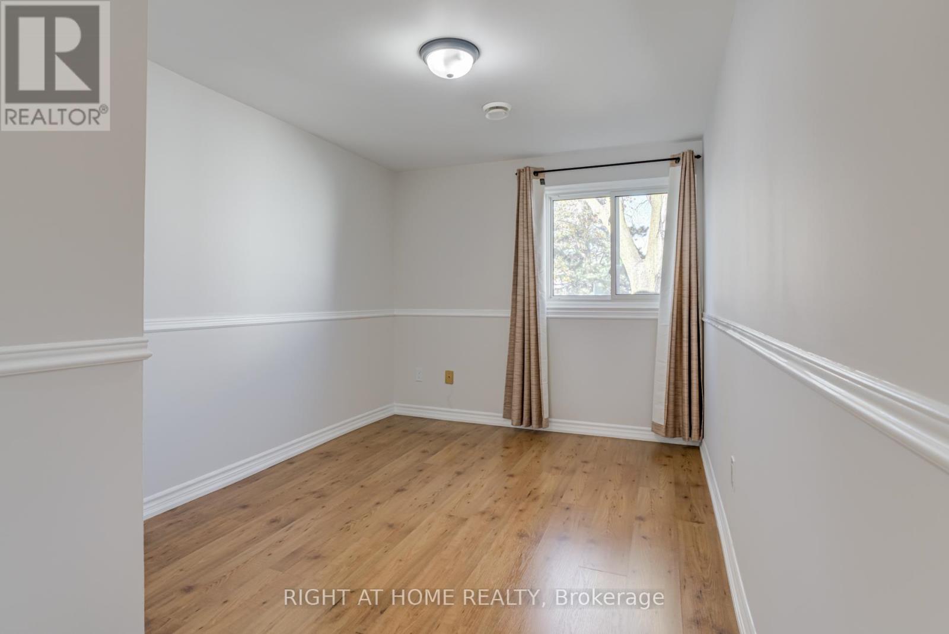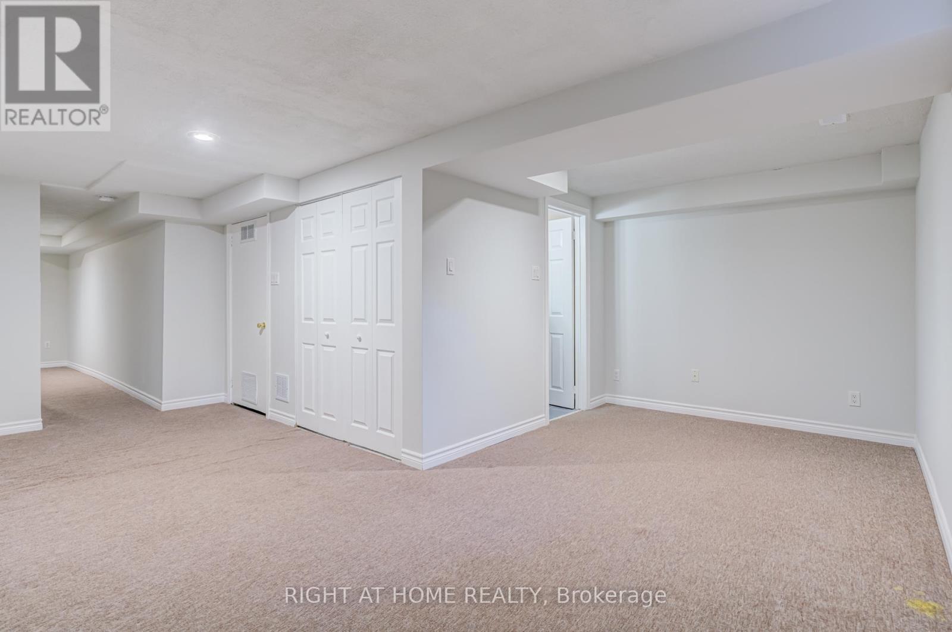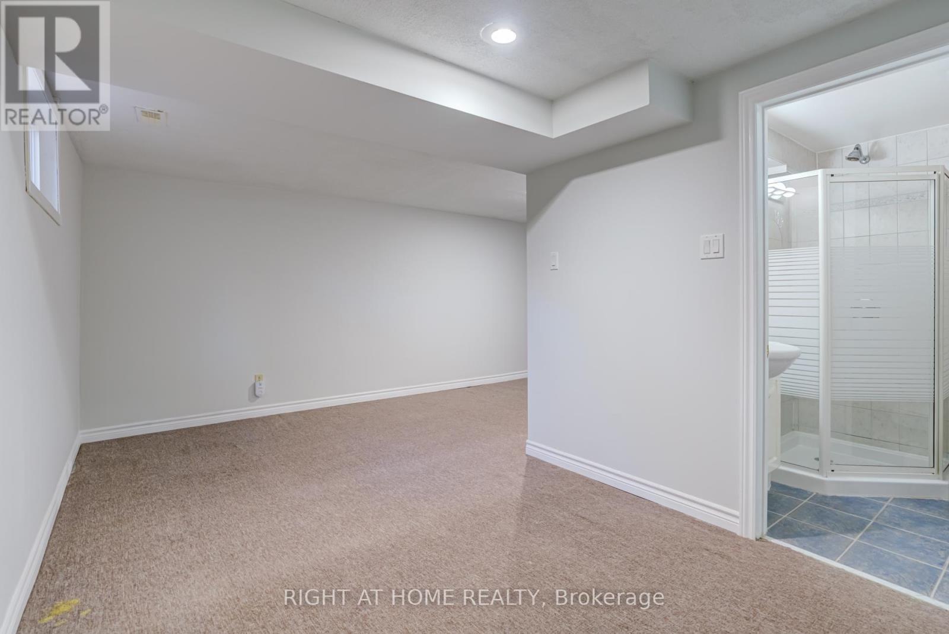156 Woody Vine Way Toronto, Ontario M2J 4H6
$3,300 Monthly
Gorgeous Townhome In The Coveted Bayview Village Area! This Bright And Freshly Painted 3-Bedroom Home Offers Exceptional Comfort And Convenience, Featuring A Beautifully Renovated Kitchen With Maple Cabinetry, Ceramic Tile Flooring, Stainless Steel Appliances, A Breakfast Bar, Pull-Out Pantry, And Tumbled-Marble Backsplash. The Main Floor Includes A Stylish 2-Piece Powder Room, While The Upper Level Offers A Well-Appointed 4-Piece Bath. Spacious, Sun-Filled Bedrooms And A Functional Layout Make This Home Ideal For Families Or Professionals. The Finished Basement Includes An Additional 3-Piece Bathroom, Perfect For Extra Living Space, A Rec Room, Home Office, Or Guest Area. Located With Easy Access To Transit And Walking Distance To Old Cummer GO Station, Plus Minutes To Hwy 401 & 404, Top-Rated Schools, Parks, Restaurants, Grocery Stores, And More. Water, High-Speed Fibre Internet, And Cable TV Included For Added Convenience. Move In And Enjoy This Beautifully Maintained Home In One Of North York's Most Desirable Neighbourhoods! (id:60365)
Property Details
| MLS® Number | C12565282 |
| Property Type | Single Family |
| Community Name | Bayview Village |
| CommunicationType | High Speed Internet |
| CommunityFeatures | Pets Allowed With Restrictions |
| Features | In Suite Laundry |
| ParkingSpaceTotal | 2 |
Building
| BathroomTotal | 3 |
| BedroomsAboveGround | 3 |
| BedroomsTotal | 3 |
| Appliances | Dishwasher, Dryer, Microwave, Range, Stove, Washer, Window Coverings, Refrigerator |
| BasementDevelopment | Finished |
| BasementType | N/a (finished) |
| CoolingType | Central Air Conditioning |
| ExteriorFinish | Brick |
| FlooringType | Laminate, Carpeted |
| HalfBathTotal | 1 |
| HeatingFuel | Natural Gas |
| HeatingType | Forced Air |
| StoriesTotal | 2 |
| SizeInterior | 1000 - 1199 Sqft |
| Type | Row / Townhouse |
Parking
| Garage |
Land
| Acreage | No |
Rooms
| Level | Type | Length | Width | Dimensions |
|---|---|---|---|---|
| Second Level | Primary Bedroom | 4.221 m | 3.56 m | 4.221 m x 3.56 m |
| Second Level | Bedroom 2 | 3.859 m | 2.591 m | 3.859 m x 2.591 m |
| Second Level | Bedroom 3 | 3.121 m | 2.64 m | 3.121 m x 2.64 m |
| Basement | Recreational, Games Room | 5.84 m | 2.39 m | 5.84 m x 2.39 m |
| Main Level | Living Room | 4.901 m | 2.49 m | 4.901 m x 2.49 m |
| Main Level | Dining Room | 3.941 m | 2.899 m | 3.941 m x 2.899 m |
| Main Level | Kitchen | 2.871 m | 2.46 m | 2.871 m x 2.46 m |
Nima Saeedifaez
Salesperson
1550 16th Avenue Bldg B Unit 3 & 4
Richmond Hill, Ontario L4B 3K9

