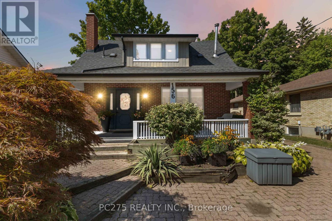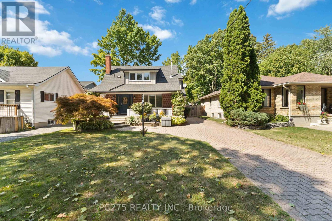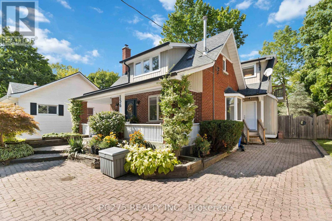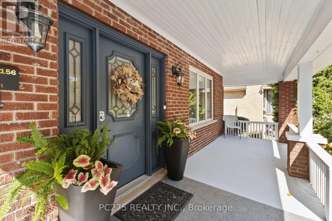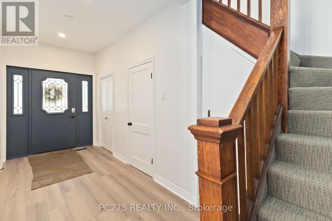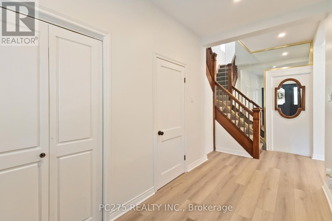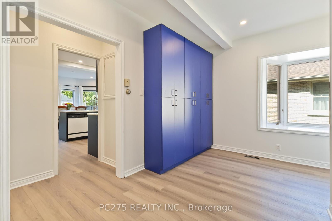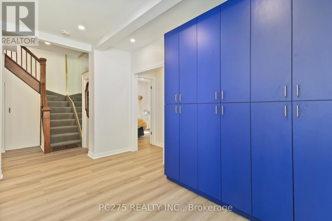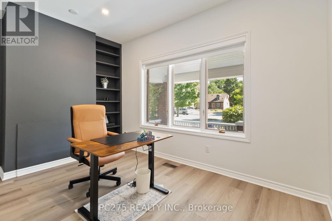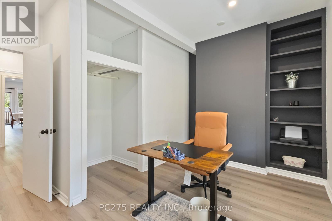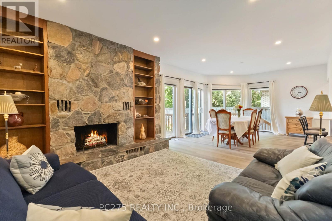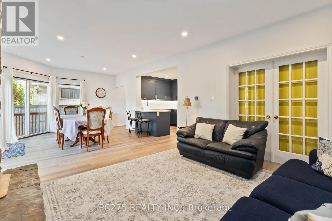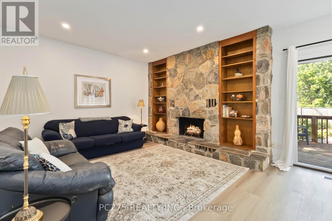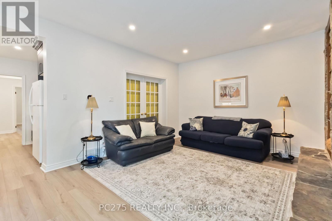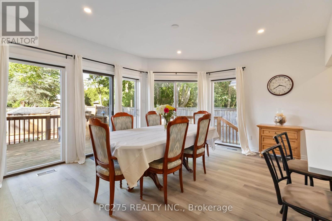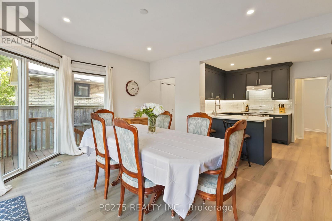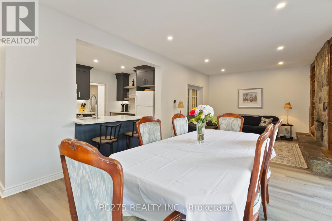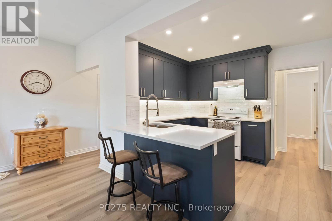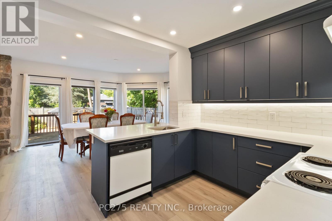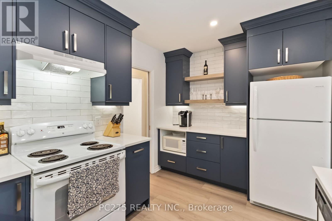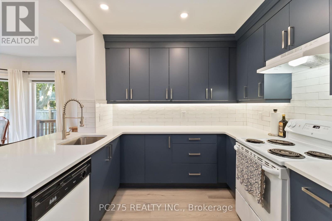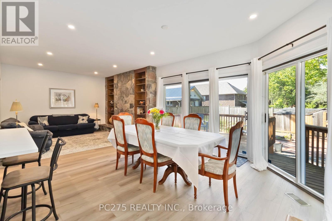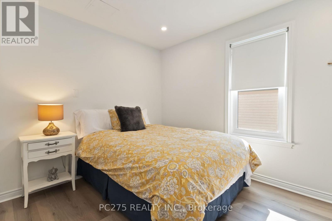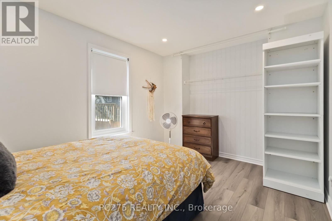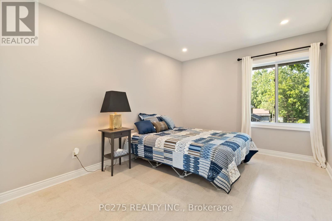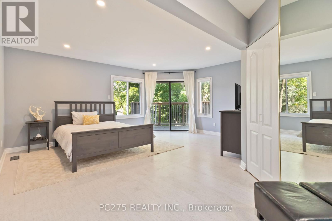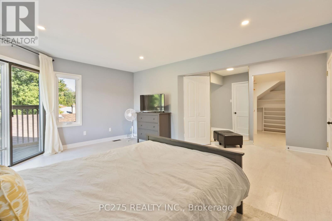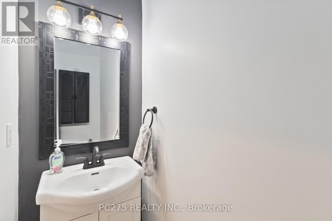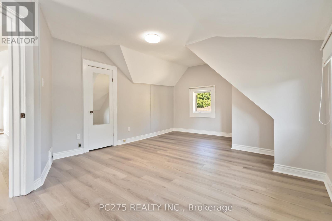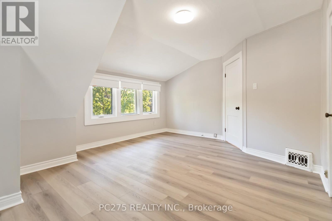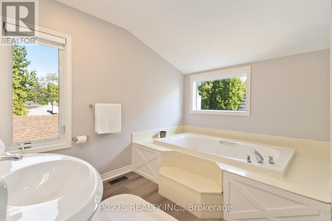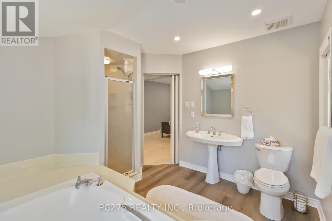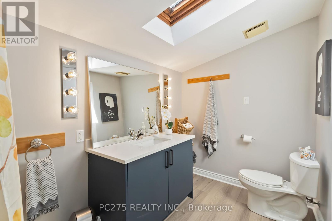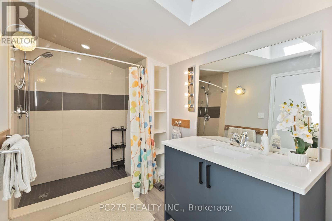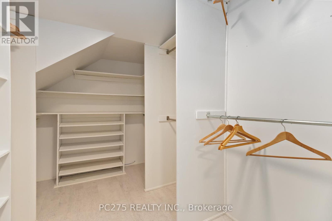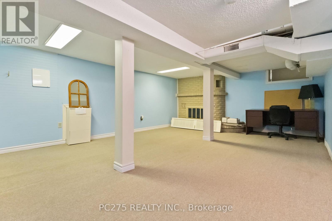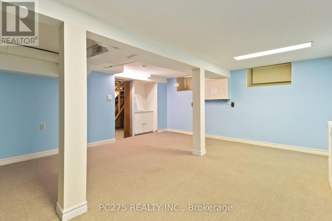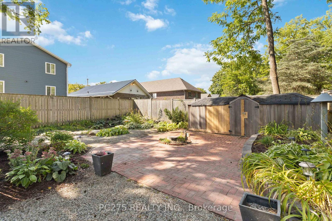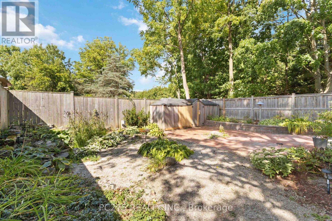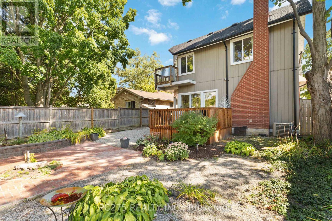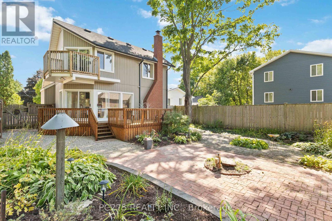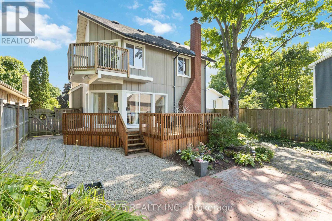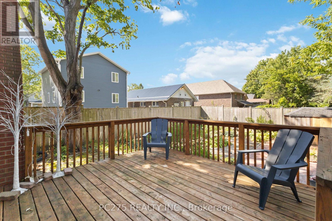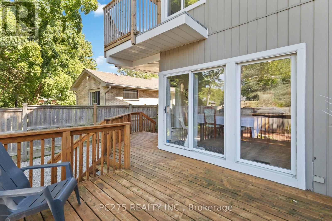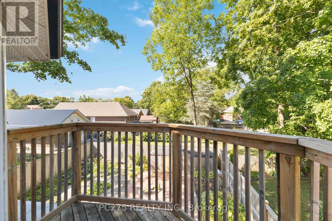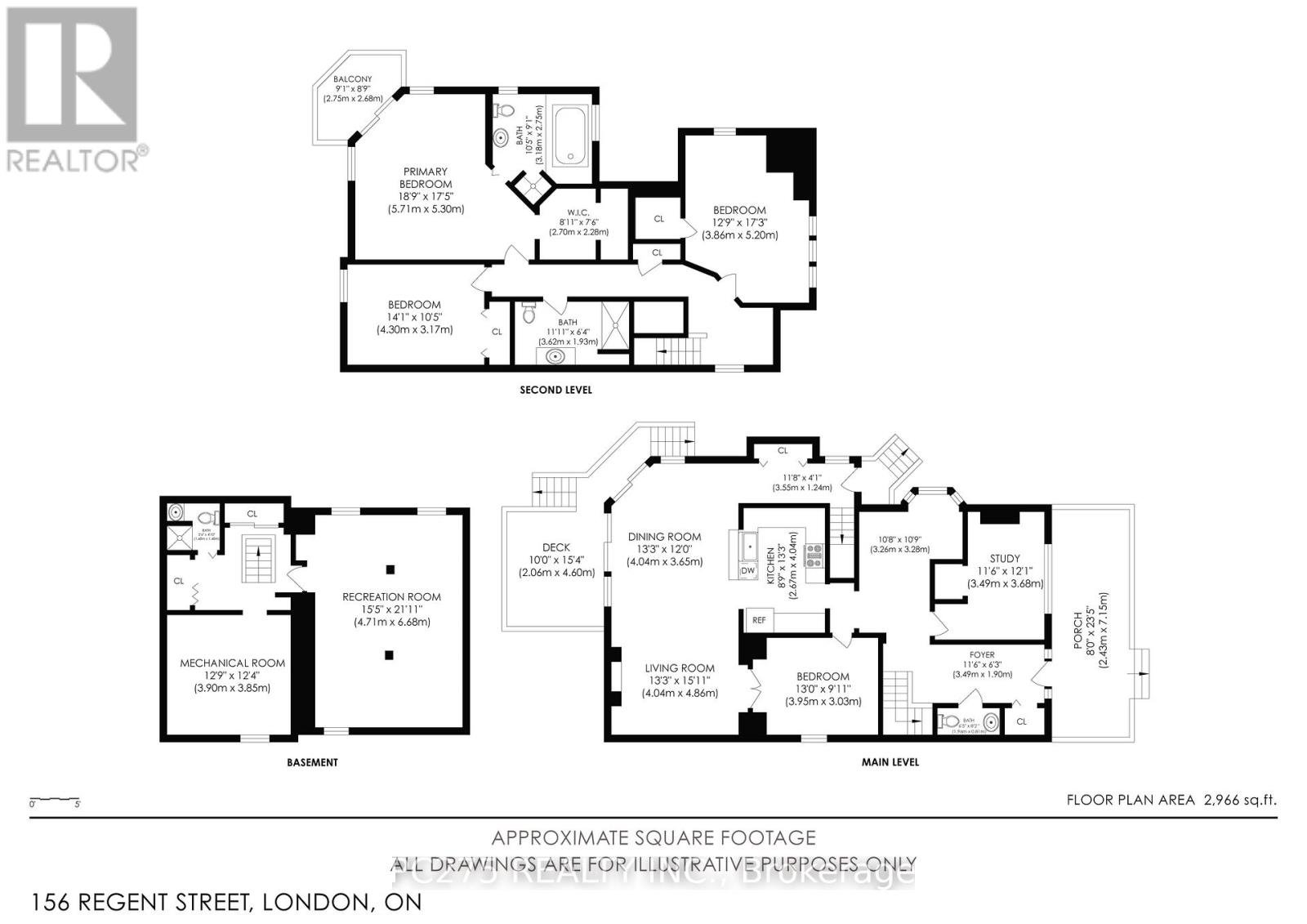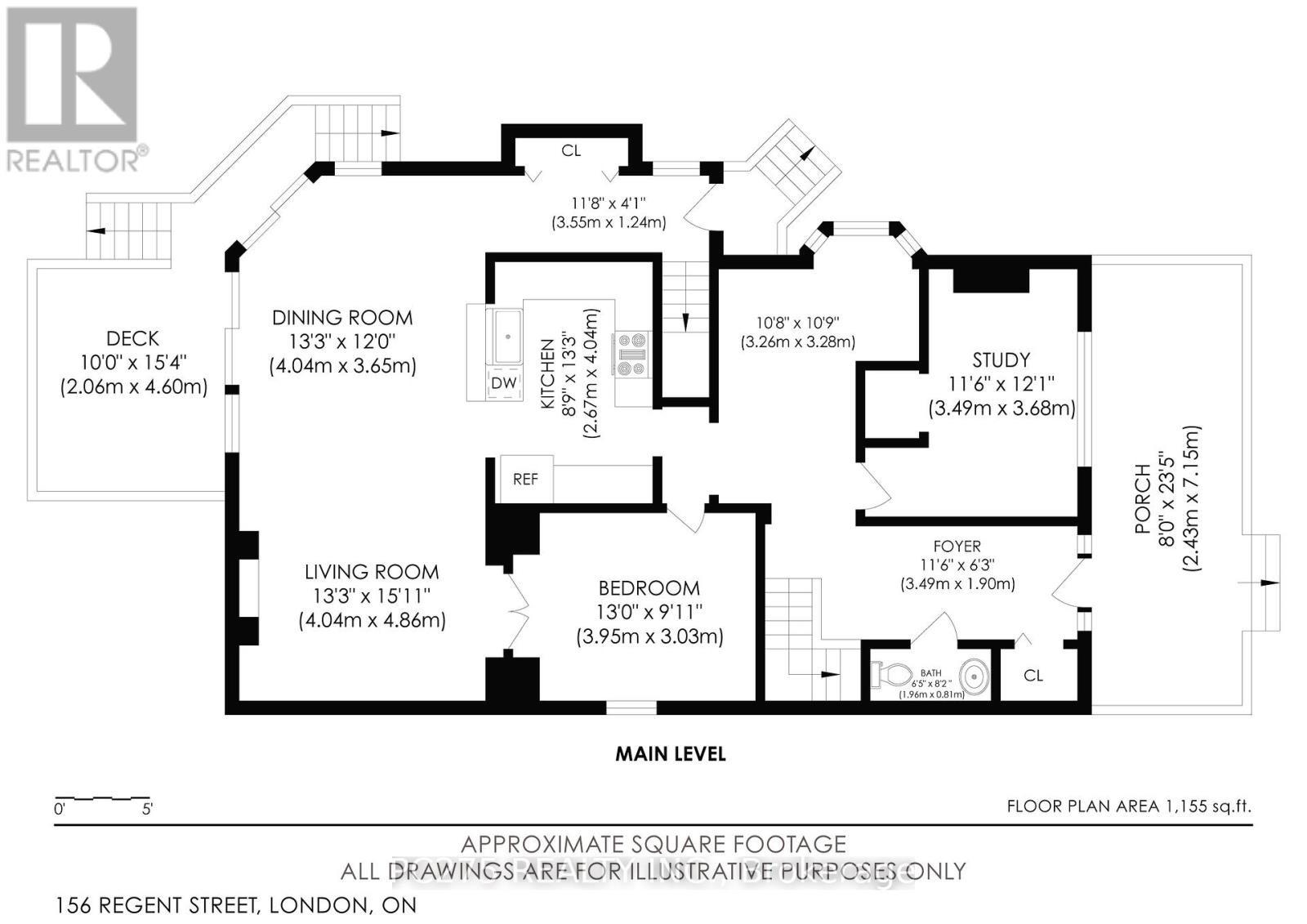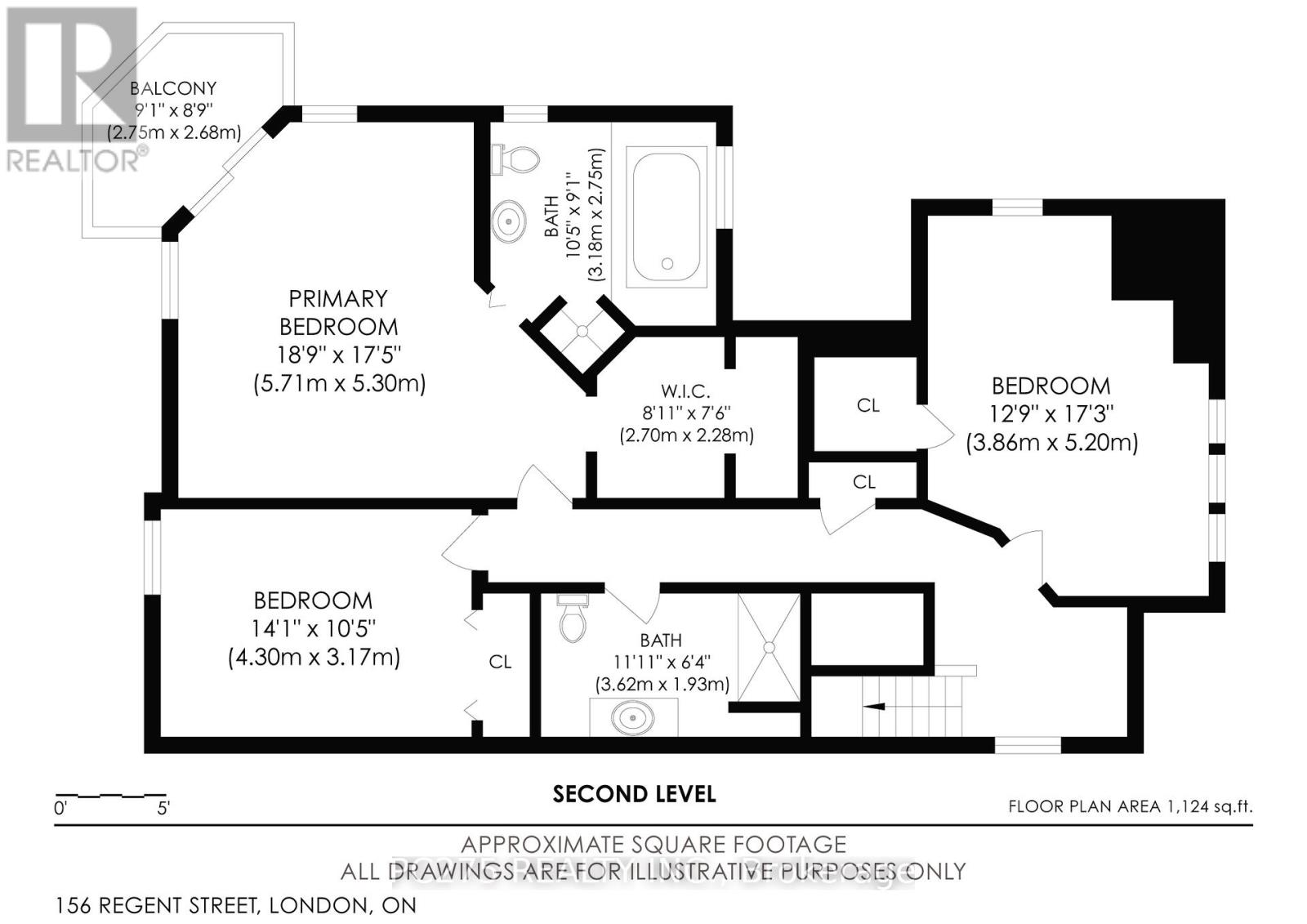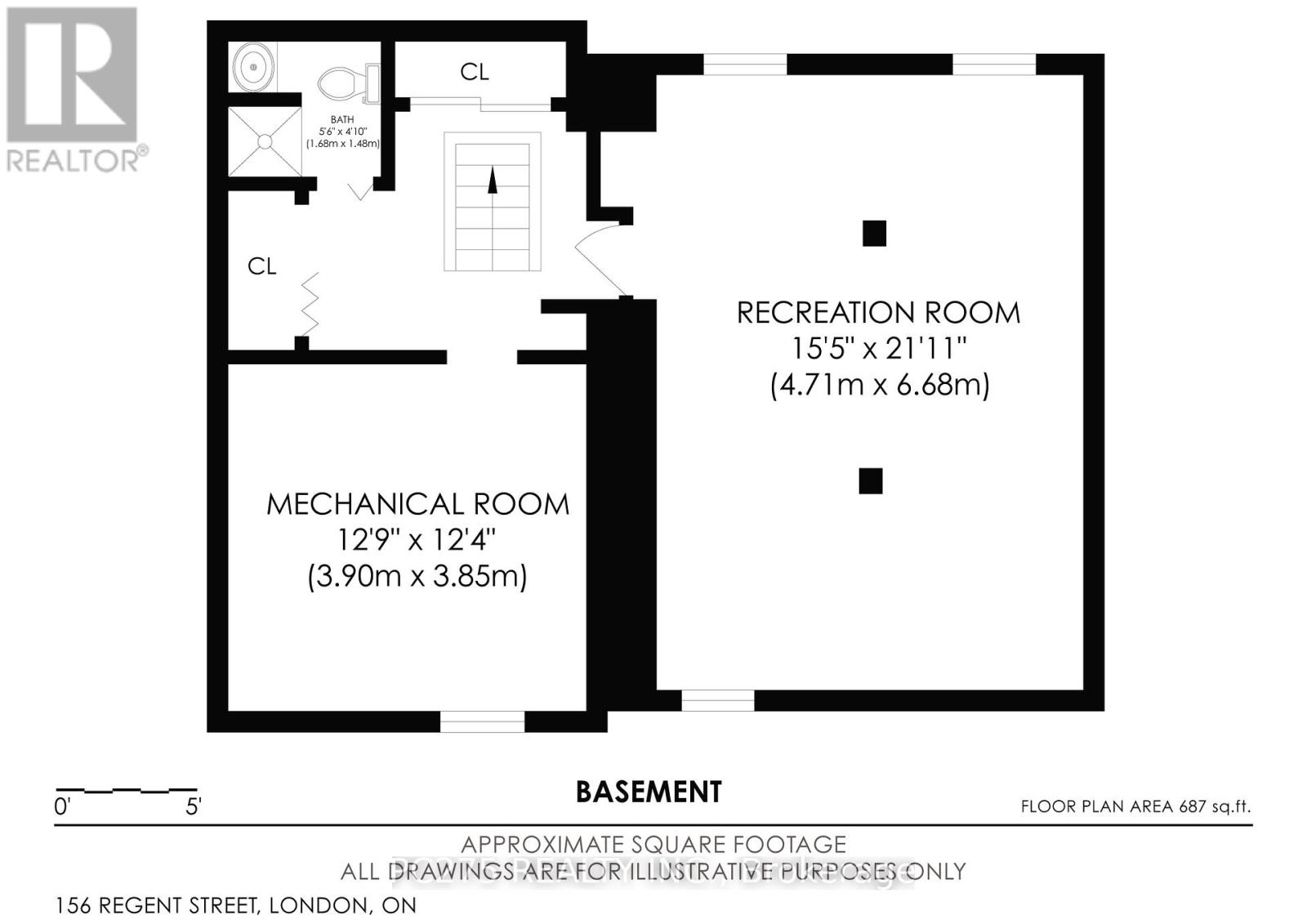156 Regent Street London East, Ontario N6A 2G6
$919,000
Perfect blend of lifestyle and income with this fully updated, purpose-ready 5-bedroom legal rental property, just a 5-minute walk to Western University. Whether you're a parent looking to give your student a head start or a smart investor seeking cash flow with low stress, this is your opportunity to own in one of London's most sought-after student hubs. Set on a deep lot with private parking and modern curb appeal, this home boasts 5 legal above-grade bedrooms, 4 bathrooms, and a beautifully renovated open kitchen and great room for entertaining. The second-floor master retreat features a private ensuite and walkout balcony, ideal for students or live-in owners who want a little extra space. The lower level is prepped for basement suite conversion with separate entrance, making this a rare chance to add value and future income. With current market rents yielding $5,000+ utilities, as is, the numbers make sense and there's upside potential still on the table with the basement. (id:60365)
Property Details
| MLS® Number | X12388123 |
| Property Type | Single Family |
| Community Name | East B |
| AmenitiesNearBy | Park, Public Transit, Schools |
| EquipmentType | Water Heater |
| Features | Wooded Area, Flat Site, In-law Suite |
| ParkingSpaceTotal | 3 |
| RentalEquipmentType | Water Heater |
| Structure | Deck |
| ViewType | City View |
Building
| BathroomTotal | 4 |
| BedroomsAboveGround | 5 |
| BedroomsTotal | 5 |
| Age | 100+ Years |
| Amenities | Fireplace(s) |
| Appliances | Central Vacuum, Water Meter, Dishwasher, Dryer, Stove, Washer, Refrigerator |
| BasementDevelopment | Finished |
| BasementType | Full, N/a (finished) |
| ConstructionStyleAttachment | Detached |
| CoolingType | Central Air Conditioning |
| ExteriorFinish | Brick |
| FireProtection | Smoke Detectors |
| FireplacePresent | Yes |
| FireplaceTotal | 2 |
| FoundationType | Poured Concrete |
| HalfBathTotal | 1 |
| HeatingFuel | Natural Gas |
| HeatingType | Forced Air |
| StoriesTotal | 2 |
| SizeInterior | 1500 - 2000 Sqft |
| Type | House |
| UtilityWater | Municipal Water, Unknown |
Parking
| No Garage |
Land
| Acreage | No |
| FenceType | Fenced Yard |
| LandAmenities | Park, Public Transit, Schools |
| LandscapeFeatures | Landscaped |
| Sewer | Sanitary Sewer |
| SizeDepth | 120 Ft |
| SizeFrontage | 42 Ft |
| SizeIrregular | 42 X 120 Ft |
| SizeTotalText | 42 X 120 Ft|under 1/2 Acre |
| ZoningDescription | R1-5 (3) |
Rooms
| Level | Type | Length | Width | Dimensions |
|---|---|---|---|---|
| Second Level | Primary Bedroom | 5.23 m | 4.77 m | 5.23 m x 4.77 m |
| Second Level | Bedroom | 4.87 m | 3.81 m | 4.87 m x 3.81 m |
| Second Level | Bedroom | 4.03 m | 3.04 m | 4.03 m x 3.04 m |
| Lower Level | Family Room | 6.24 m | 4.41 m | 6.24 m x 4.41 m |
| Main Level | Loft | 6.04 m | 3.86 m | 6.04 m x 3.86 m |
| Main Level | Kitchen | 3.88 m | 2.87 m | 3.88 m x 2.87 m |
| Main Level | Dining Room | 3.65 m | 3.65 m | 3.65 m x 3.65 m |
| Main Level | Family Room | 4.06 m | 3.96 m | 4.06 m x 3.96 m |
| Main Level | Bedroom | 4.19 m | 2.97 m | 4.19 m x 2.97 m |
| Main Level | Bedroom | 3.98 m | 3.09 m | 3.98 m x 3.09 m |
Utilities
| Cable | Installed |
| Electricity | Installed |
| Sewer | Installed |
https://www.realtor.ca/real-estate/28829326/156-regent-street-london-east-east-b-east-b
Andrew Joseph Crook
Broker of Record
120 Eglinton Ave E Unit 500
Toronto, Ontario M4P 1E2

