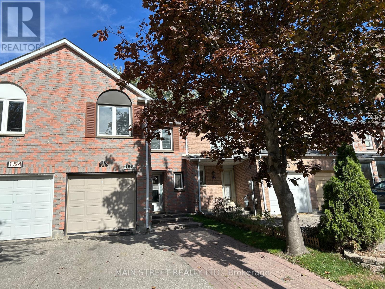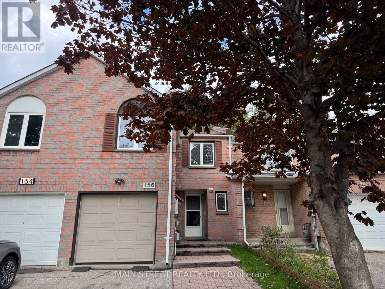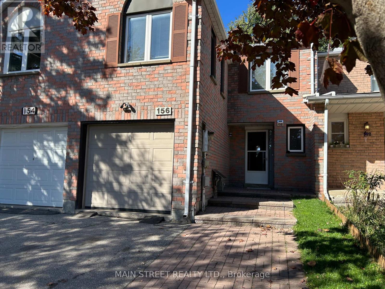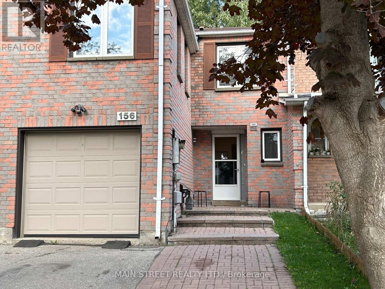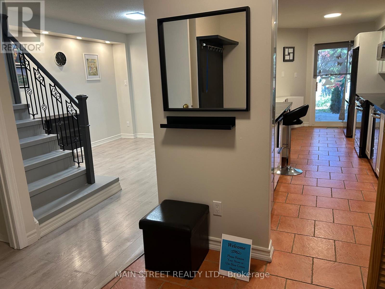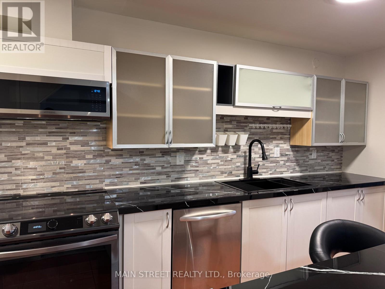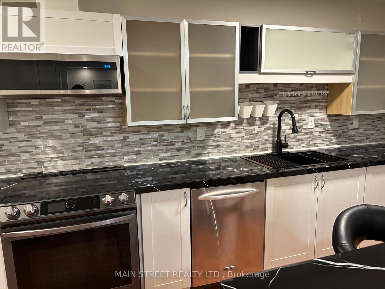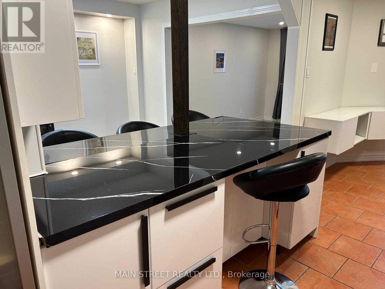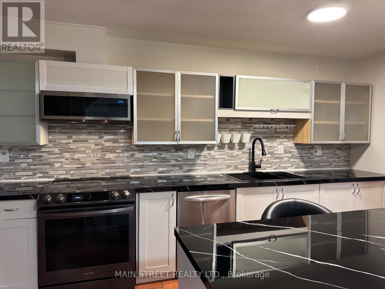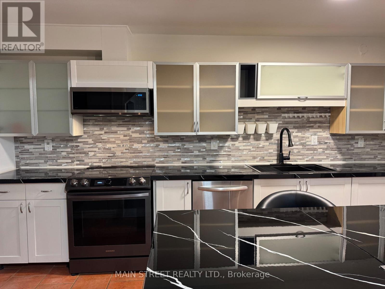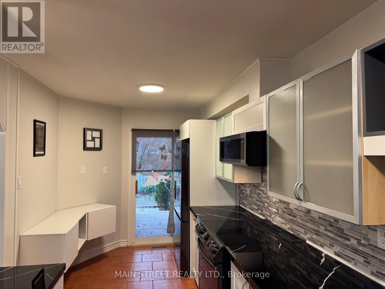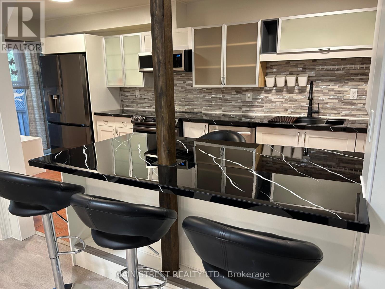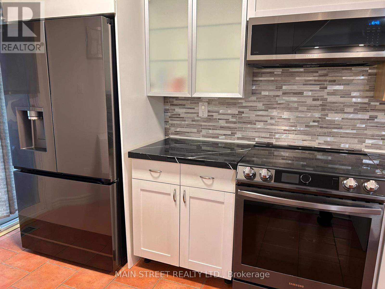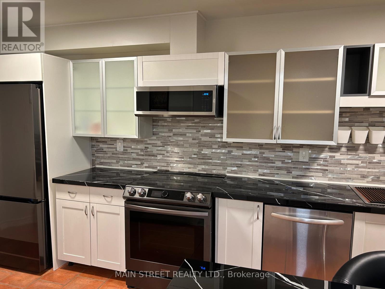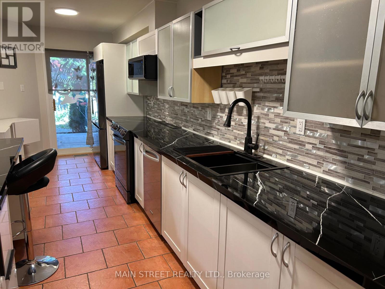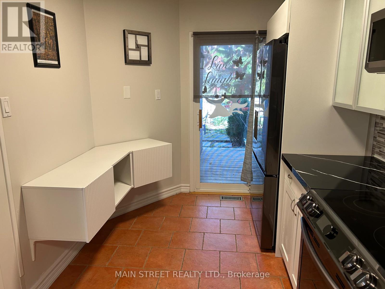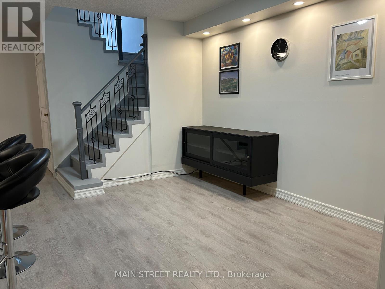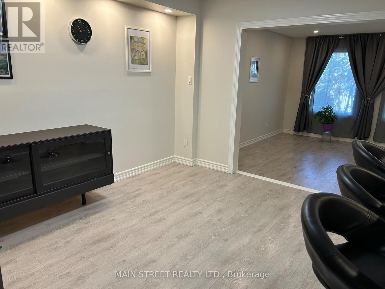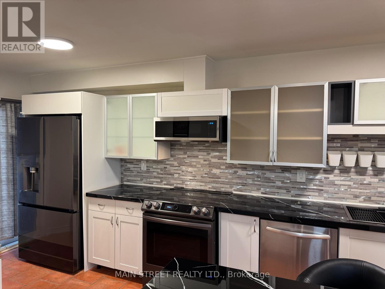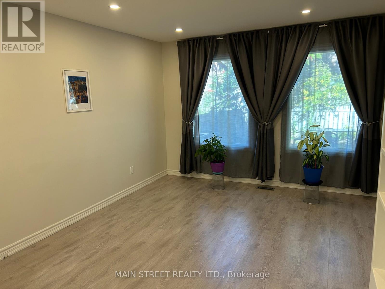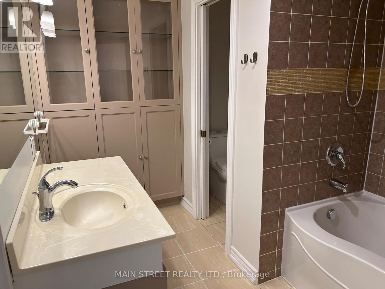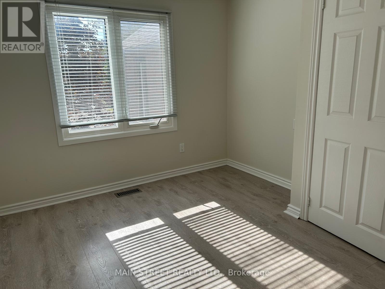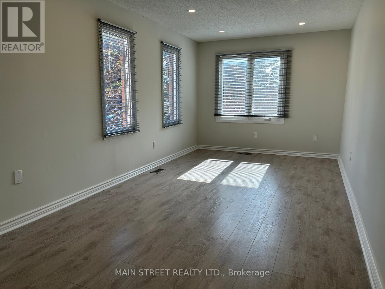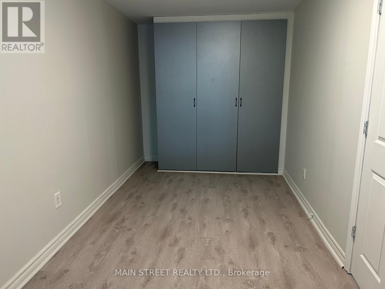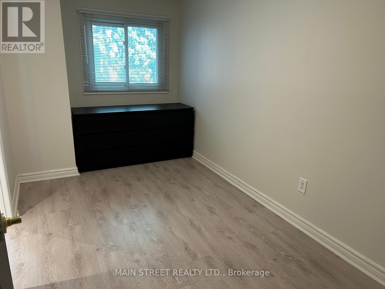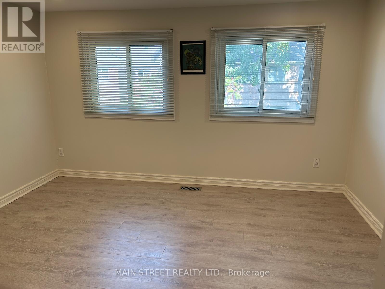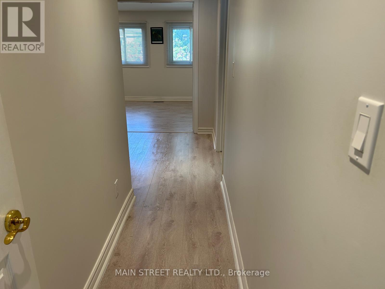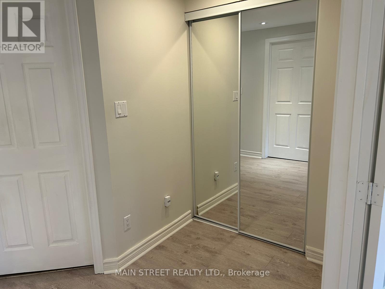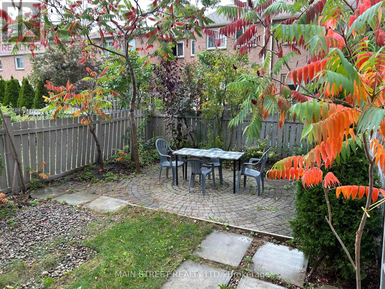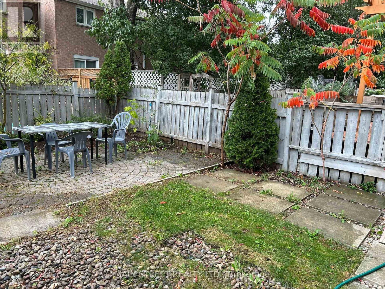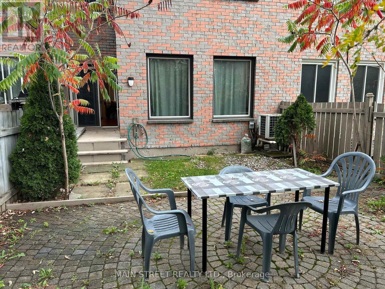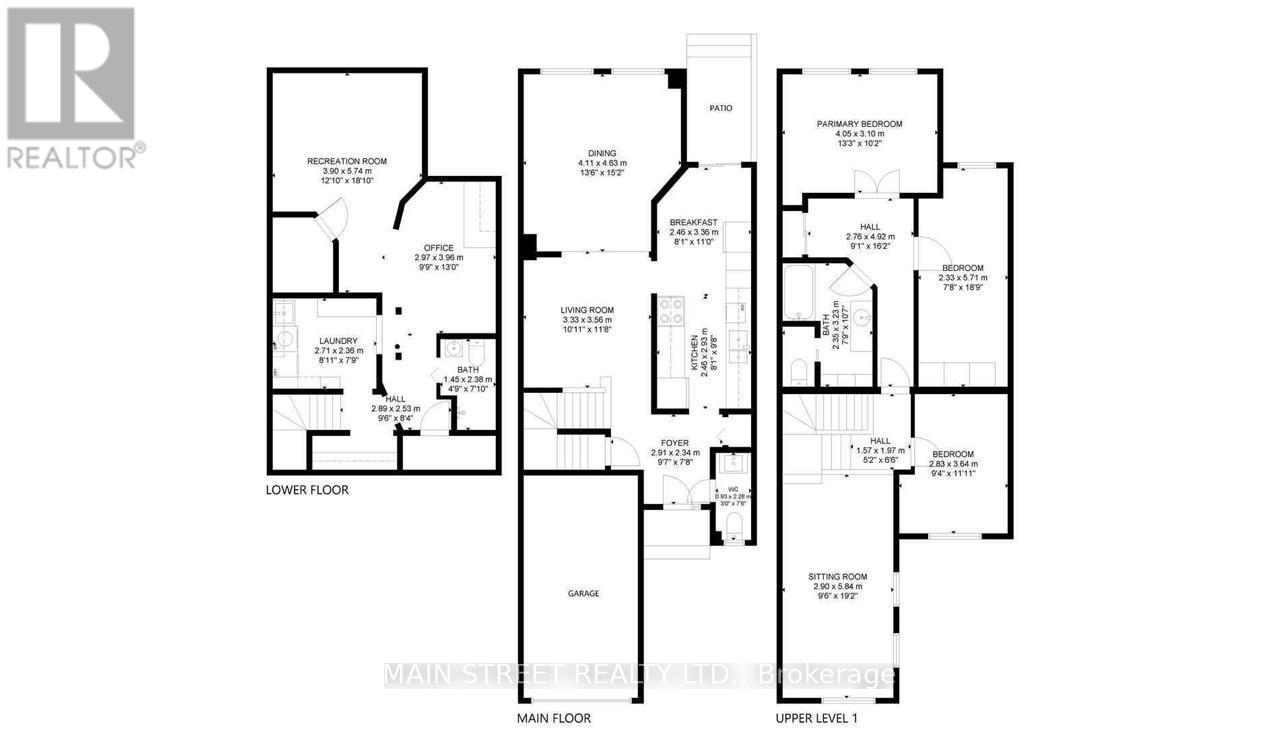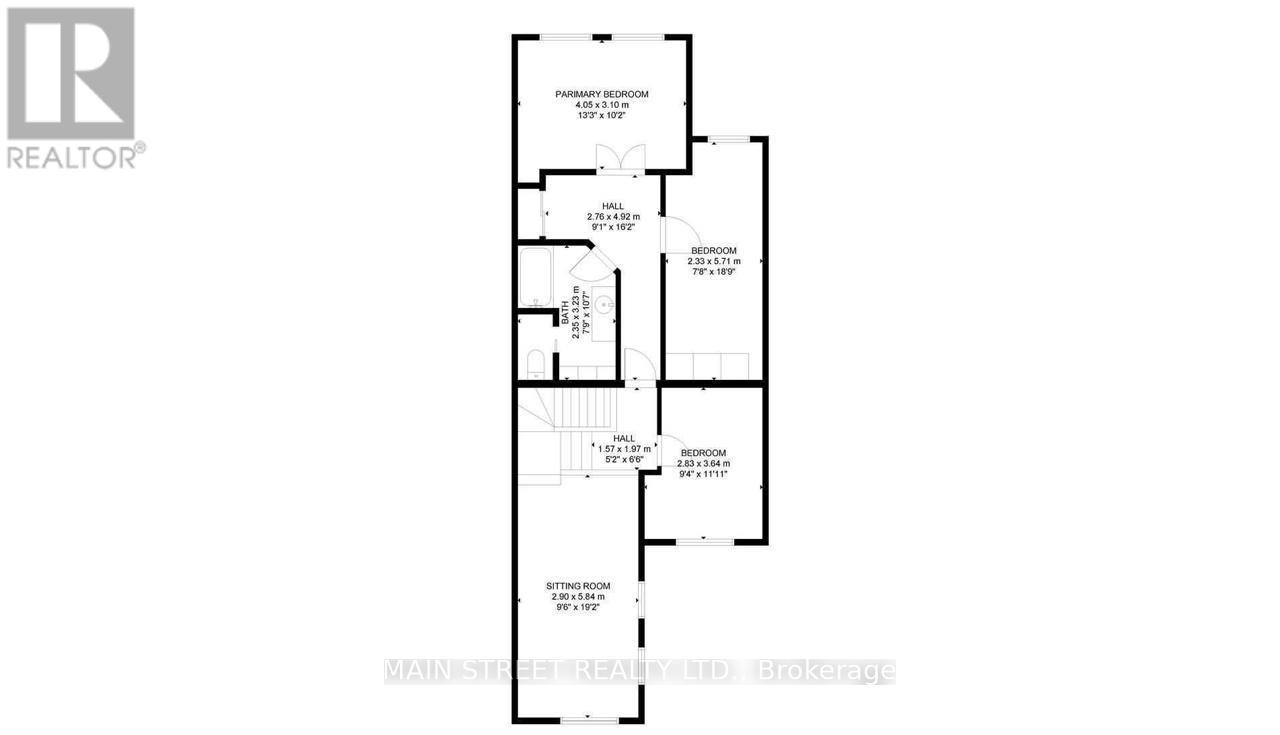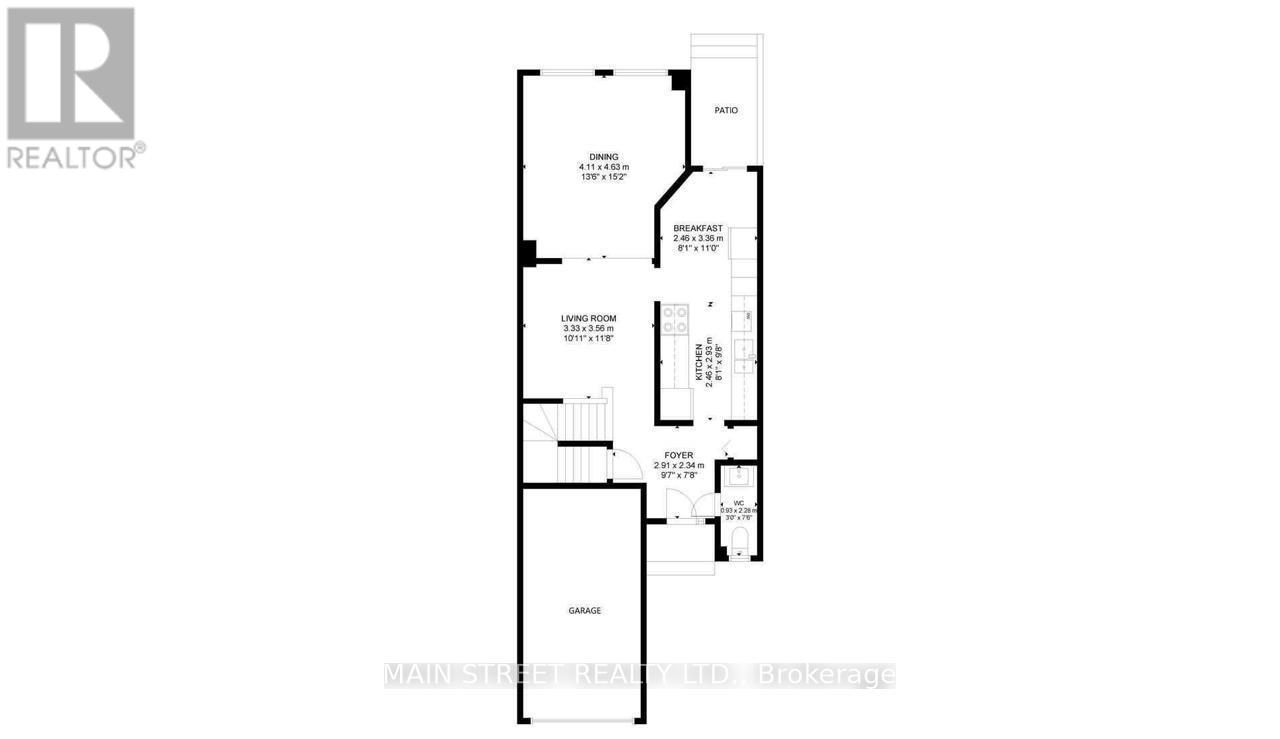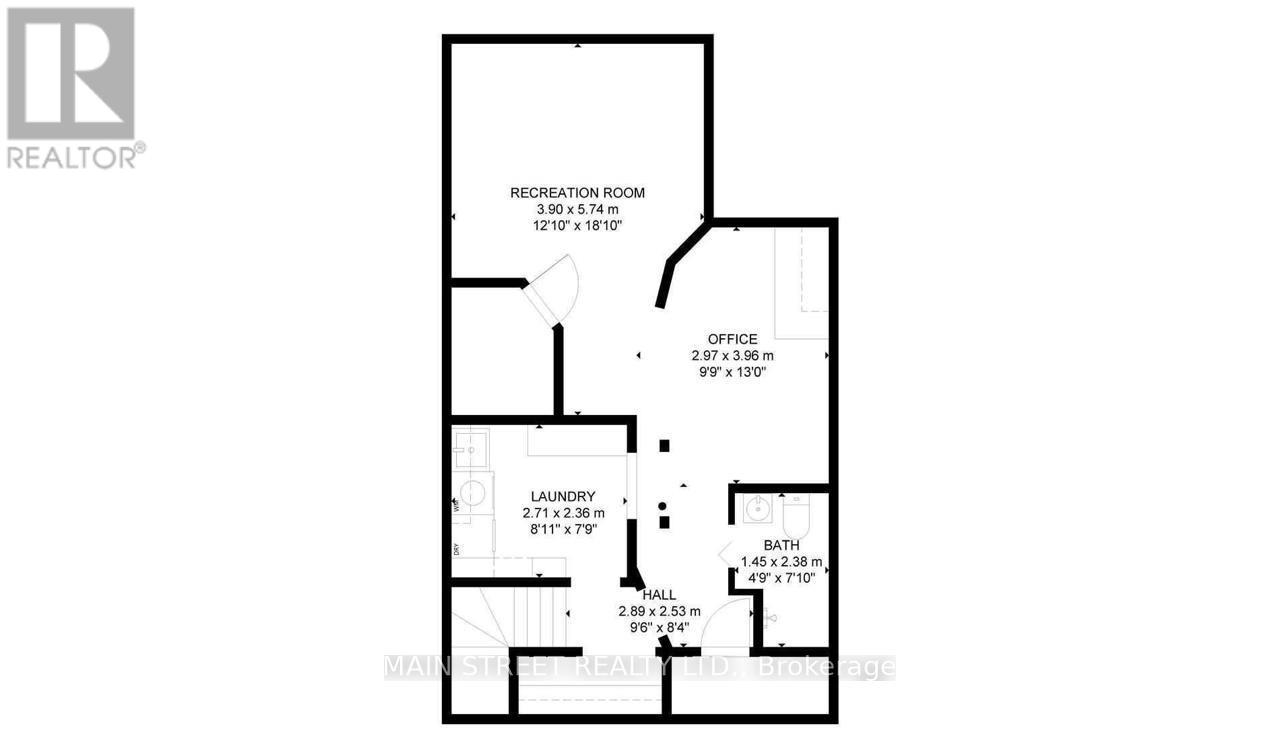156 Observatory Lane Richmond Hill, Ontario L4C 8K8
$999,000
Do not miss this spacious Sun-filled Freehold Townhouse at Yonge and Weldrick! Steps To Yonge Street, Hillcrest Mall, Restaurants, Supermarkets, YRT, Viva, Go station, Parks, Hwy7 and 407 And Future Subway Station. Landscaped Front And Backyard. Spacious Easy Flow Layout. Huge family room above the garage can be easily converted to Large 4th Bedroom. Finished Lower Level Offers Large Recreation Room. Pot lights. Fenced Backyard. Excellent schools: Sixteenth Avenue 8.6, Adrienne Clarkson(French) 8.0, Alexander Mackenzie IB 8.2. Two parks with playgrounds nearby, school bus stop at Observatory and Nightstar. Floorplans in photos (id:60365)
Property Details
| MLS® Number | N12458053 |
| Property Type | Single Family |
| Community Name | Observatory |
| ParkingSpaceTotal | 3 |
Building
| BathroomTotal | 3 |
| BedroomsAboveGround | 3 |
| BedroomsBelowGround | 1 |
| BedroomsTotal | 4 |
| Appliances | Garage Door Opener Remote(s), Water Heater, Dishwasher, Dryer, Stove, Washer, Refrigerator |
| BasementDevelopment | Finished |
| BasementType | Full (finished) |
| ConstructionStyleAttachment | Attached |
| CoolingType | Central Air Conditioning |
| ExteriorFinish | Brick |
| FlooringType | Tile, Laminate |
| FoundationType | Concrete |
| HalfBathTotal | 1 |
| HeatingFuel | Natural Gas |
| HeatingType | Forced Air |
| StoriesTotal | 2 |
| SizeInterior | 1500 - 2000 Sqft |
| Type | Row / Townhouse |
| UtilityWater | Municipal Water |
Parking
| Garage |
Land
| Acreage | No |
| FenceType | Partially Fenced |
| Sewer | Sanitary Sewer |
| SizeDepth | 100 Ft ,2 In |
| SizeFrontage | 20 Ft |
| SizeIrregular | 20 X 100.2 Ft |
| SizeTotalText | 20 X 100.2 Ft |
| ZoningDescription | R2 |
Rooms
| Level | Type | Length | Width | Dimensions |
|---|---|---|---|---|
| Second Level | Primary Bedroom | 4.05 m | 3.01 m | 4.05 m x 3.01 m |
| Second Level | Bedroom 2 | 2.33 m | 5.71 m | 2.33 m x 5.71 m |
| Second Level | Bedroom 3 | 2.83 m | 3.64 m | 2.83 m x 3.64 m |
| Basement | Cold Room | 1.7 m | 2.2 m | 1.7 m x 2.2 m |
| Basement | Laundry Room | 2.71 m | 2.36 m | 2.71 m x 2.36 m |
| Basement | Office | 2.97 m | 3.96 m | 2.97 m x 3.96 m |
| Basement | Recreational, Games Room | 3.9 m | 5.74 m | 3.9 m x 5.74 m |
| Main Level | Living Room | 3.33 m | 3.56 m | 3.33 m x 3.56 m |
| Main Level | Dining Room | 4.11 m | 4.63 m | 4.11 m x 4.63 m |
| Main Level | Kitchen | 2.46 m | 6.29 m | 2.46 m x 6.29 m |
| Main Level | Foyer | 2.91 m | 2.34 m | 2.91 m x 2.34 m |
| In Between | Family Room | 2.9 m | 5.84 m | 2.9 m x 5.84 m |
Alla Marchenko
Broker
150 Main Street S.
Newmarket, Ontario L3Y 3Z1

