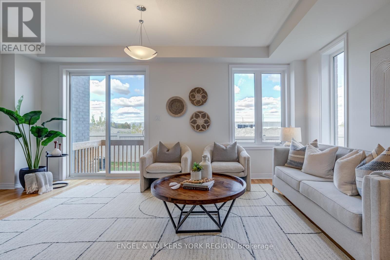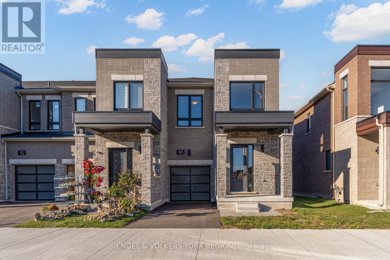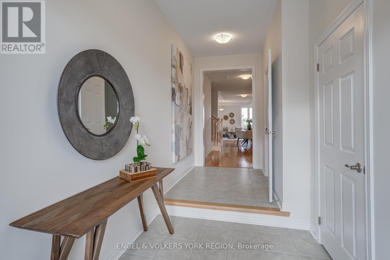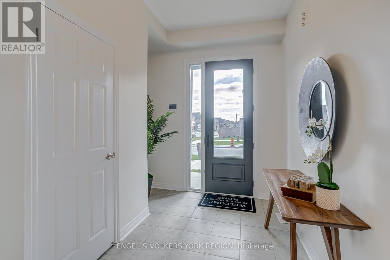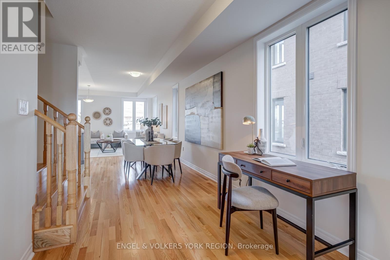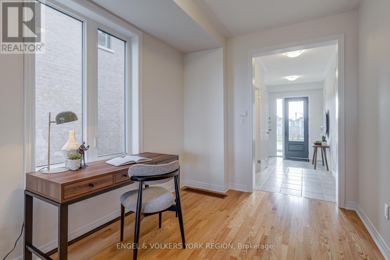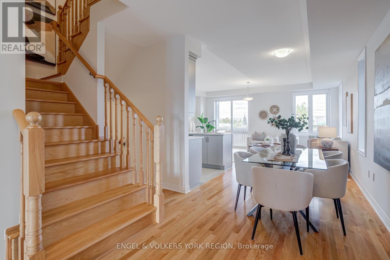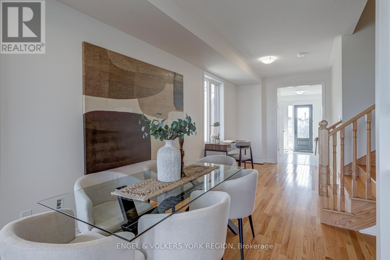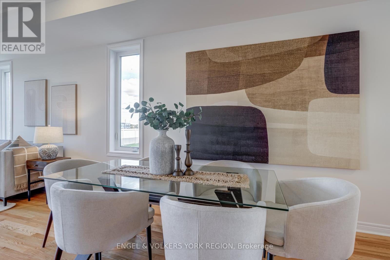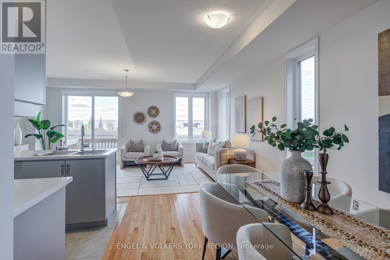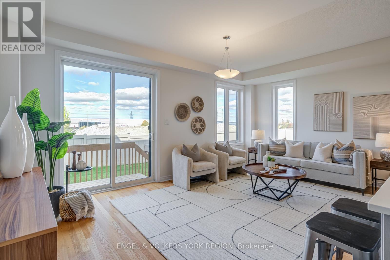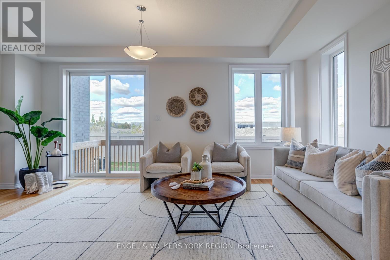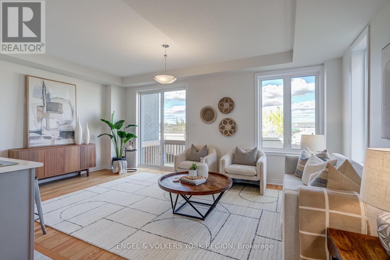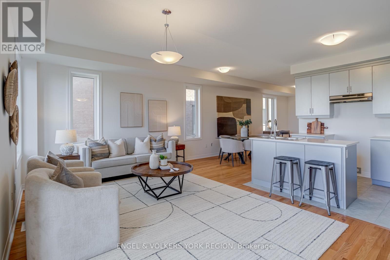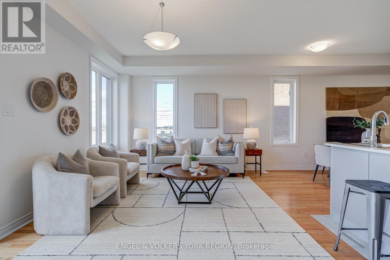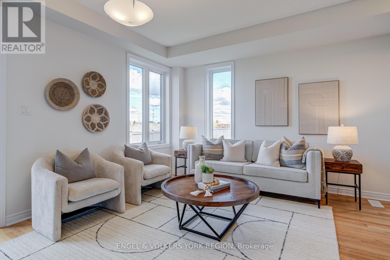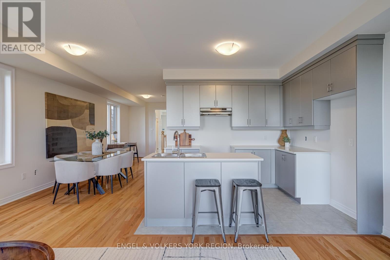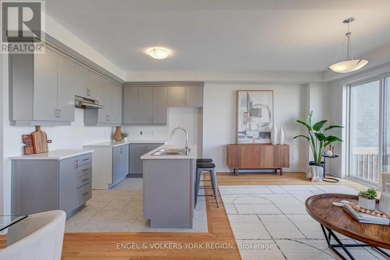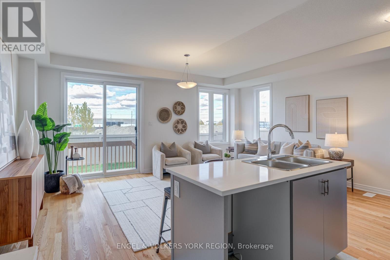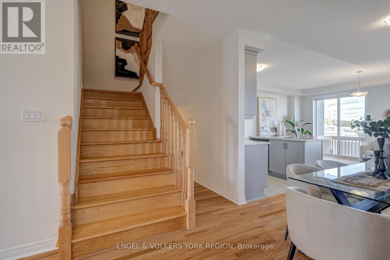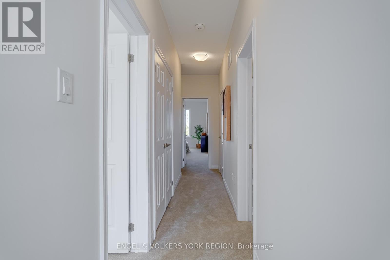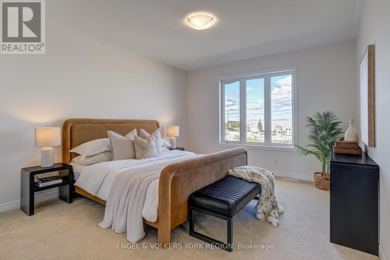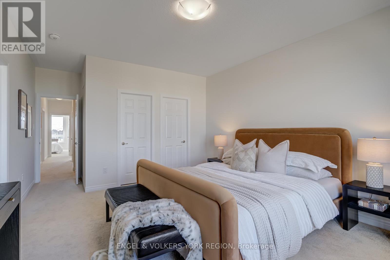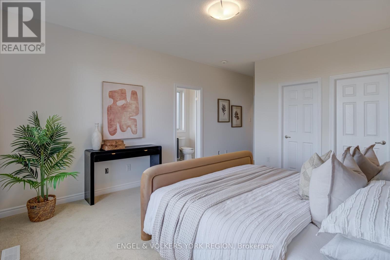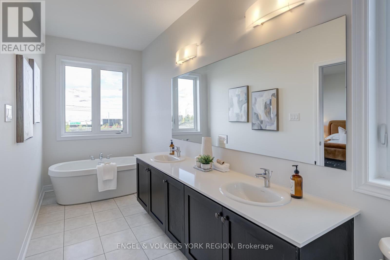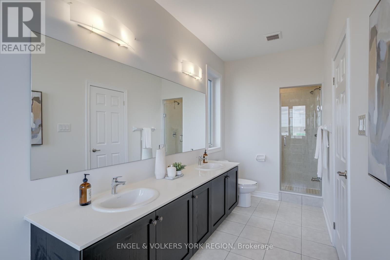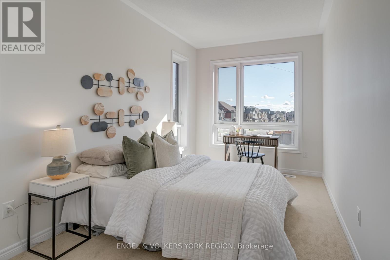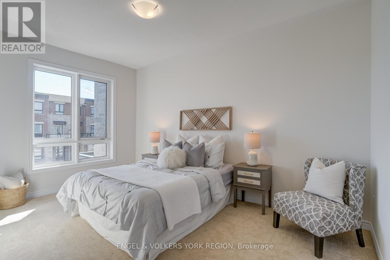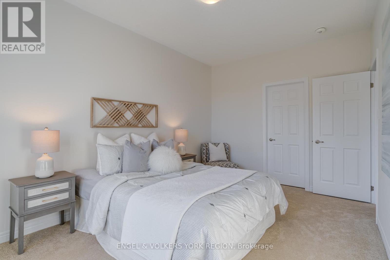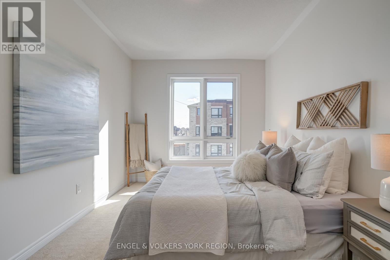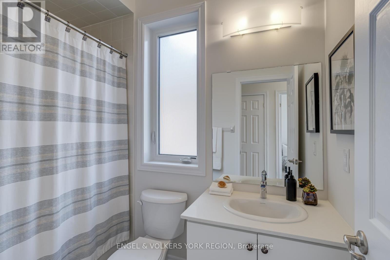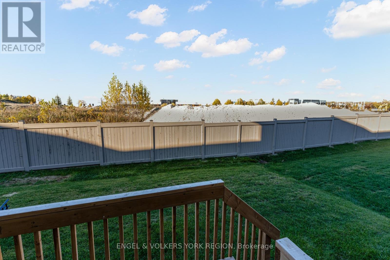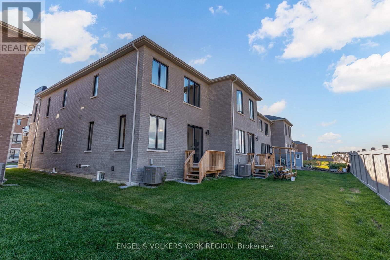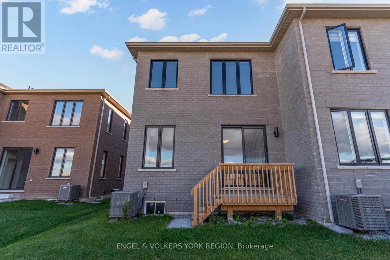156 Mumbai Drive Markham, Ontario L3S 3K5
$1,189,990
Welcome to this new elegant freehold luxury townhome, crafted by the acclaimed Remington Group. This end unit offers 1,933 square feet of beautifully designed living space that feels bright, open, and inviting from the moment you step inside. Expansive side windows flood the home with natural light, while 9 foot ceilings on both levels create an airy and elevated feel. The kitchen blends form and function with granite countertops, tall cabinetry, a central island, and a sleek stainless steel hood fan. Hardwood floors flow through the main level, adding warmth and timeless character. Upstairs, the primary bedroom is spacious and thoughtfully designed with double closets and a freestanding tub in the ensuite, offering a touch of everyday luxury. Each bedroom has a walk in closet, while the primary offers his and hers, creating a beautifully organized and comfortable living space. The backyard offers peaceful green space, perfect for slow mornings, family gatherings, or quiet evenings. This location places you steps from the Aaniin Community Centre, top schools, transit, major highways, trails, and golf clubs, bringing convenience and lifestyle together. (id:60365)
Property Details
| MLS® Number | N12493526 |
| Property Type | Single Family |
| Community Name | Middlefield |
| AmenitiesNearBy | Park, Place Of Worship |
| CommunityFeatures | Community Centre |
| EquipmentType | Water Heater |
| ParkingSpaceTotal | 2 |
| RentalEquipmentType | Water Heater |
Building
| BathroomTotal | 3 |
| BedroomsAboveGround | 3 |
| BedroomsTotal | 3 |
| Age | New Building |
| Appliances | Central Vacuum, Hood Fan |
| BasementDevelopment | Unfinished |
| BasementType | N/a (unfinished) |
| ConstructionStyleAttachment | Attached |
| CoolingType | Central Air Conditioning |
| ExteriorFinish | Brick |
| FlooringType | Hardwood, Ceramic, Carpeted |
| FoundationType | Block |
| HalfBathTotal | 1 |
| HeatingFuel | Natural Gas |
| HeatingType | Forced Air |
| StoriesTotal | 2 |
| SizeInterior | 1500 - 2000 Sqft |
| Type | Row / Townhouse |
| UtilityWater | Municipal Water |
Parking
| Garage |
Land
| Acreage | No |
| LandAmenities | Park, Place Of Worship |
| Sewer | Septic System |
| SizeDepth | 100 Ft |
| SizeFrontage | 26 Ft ,4 In |
| SizeIrregular | 26.4 X 100 Ft |
| SizeTotalText | 26.4 X 100 Ft |
Rooms
| Level | Type | Length | Width | Dimensions |
|---|---|---|---|---|
| Second Level | Primary Bedroom | 4.57 m | 3.93 m | 4.57 m x 3.93 m |
| Second Level | Bedroom 2 | 4.57 m | 3.93 m | 4.57 m x 3.93 m |
| Second Level | Bedroom 3 | 4.57 m | 2.68 m | 4.57 m x 2.68 m |
| Ground Level | Family Room | 5.79 m | 3.47 m | 5.79 m x 3.47 m |
| Ground Level | Kitchen | 3.17 m | 2.56 m | 3.17 m x 2.56 m |
| Ground Level | Eating Area | 3.6 m | 2.68 m | 3.6 m x 2.68 m |
| Ground Level | Office | 2.74 m | 2.68 m | 2.74 m x 2.68 m |
https://www.realtor.ca/real-estate/29050538/156-mumbai-drive-markham-middlefield-middlefield
Sarah Fangrad
Salesperson
15243 Yonge St
Aurora, Ontario L4G 1L8

