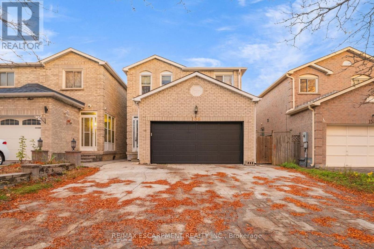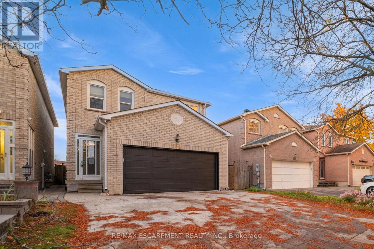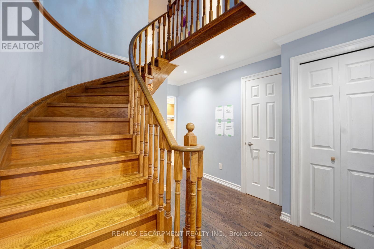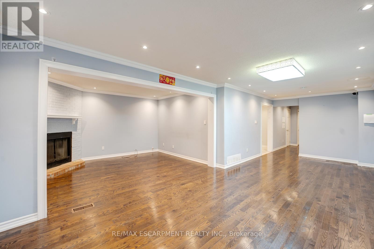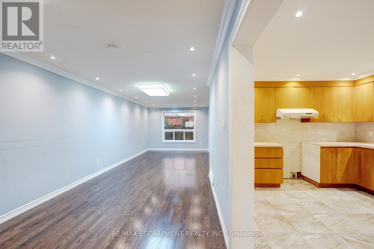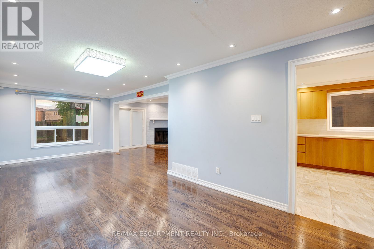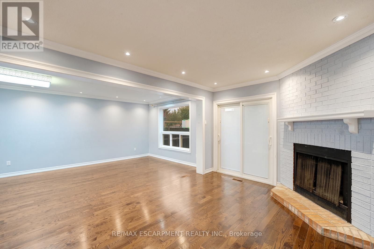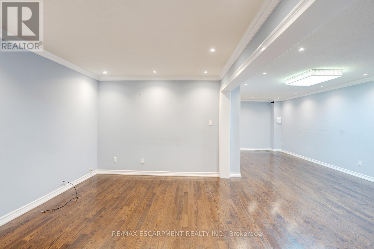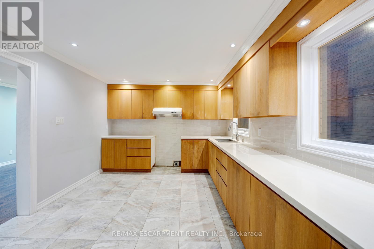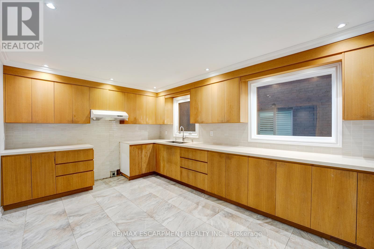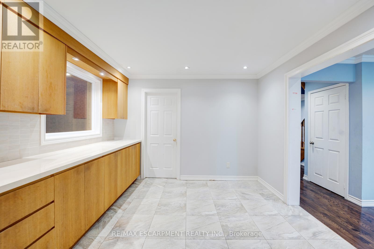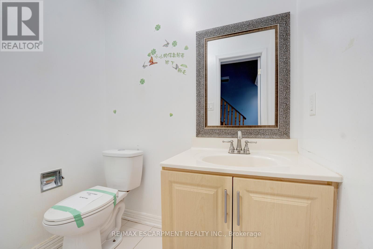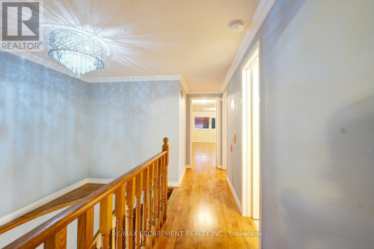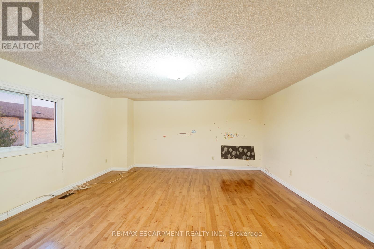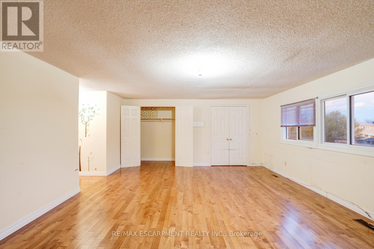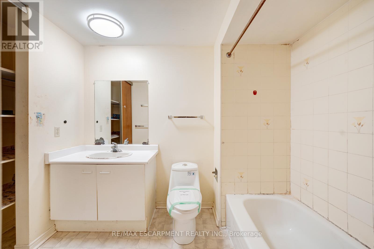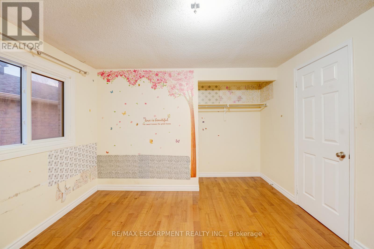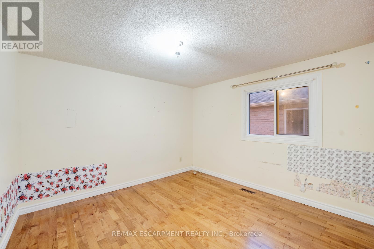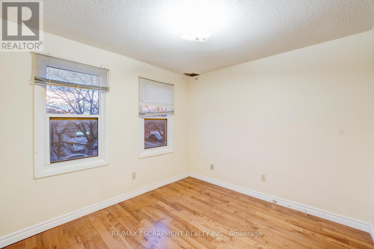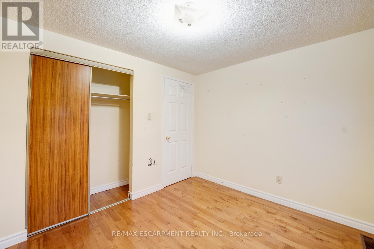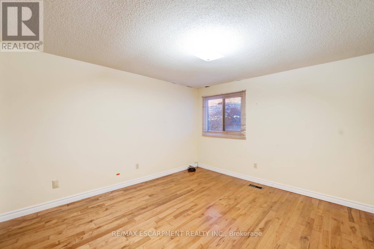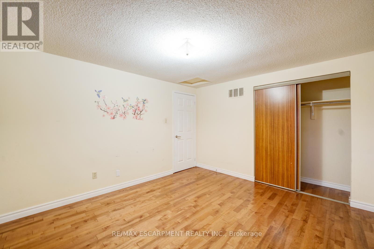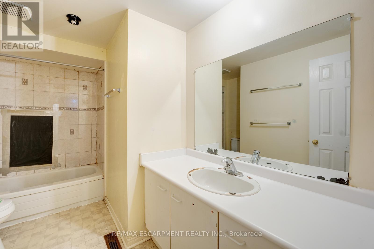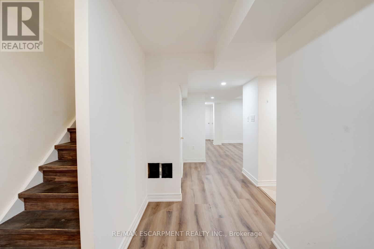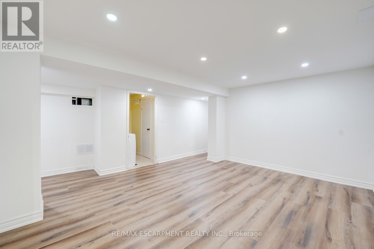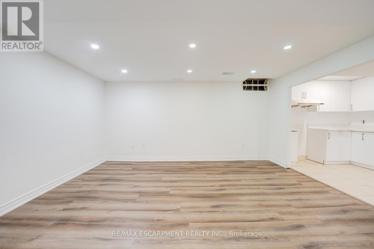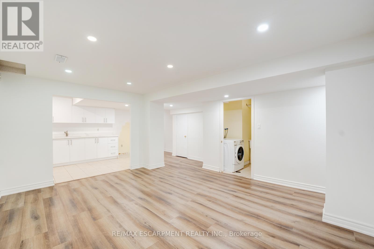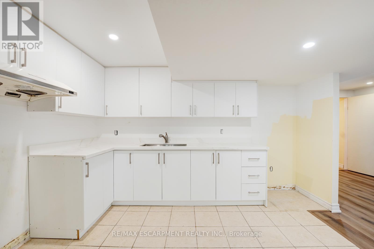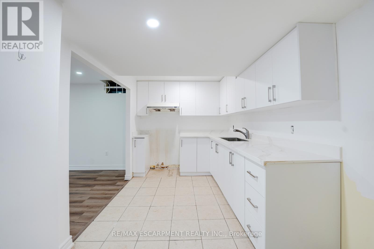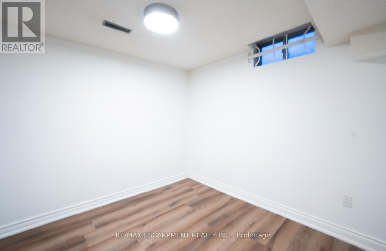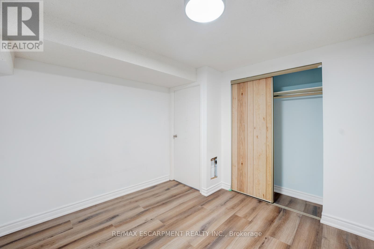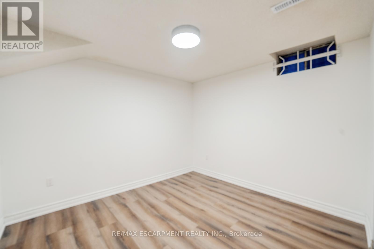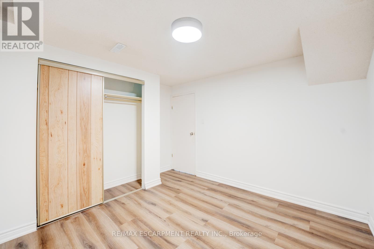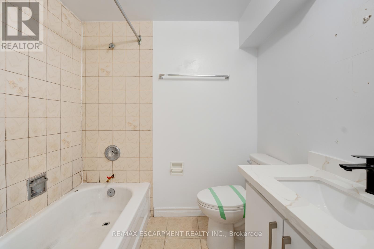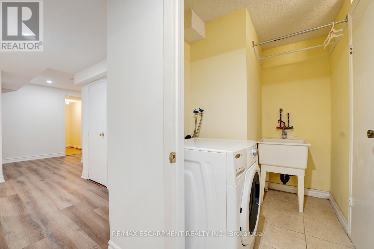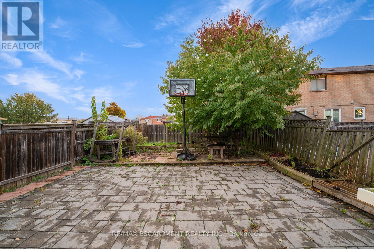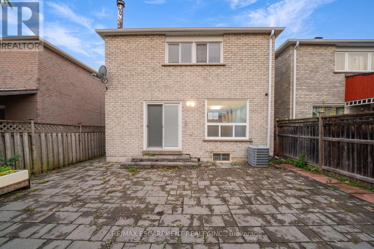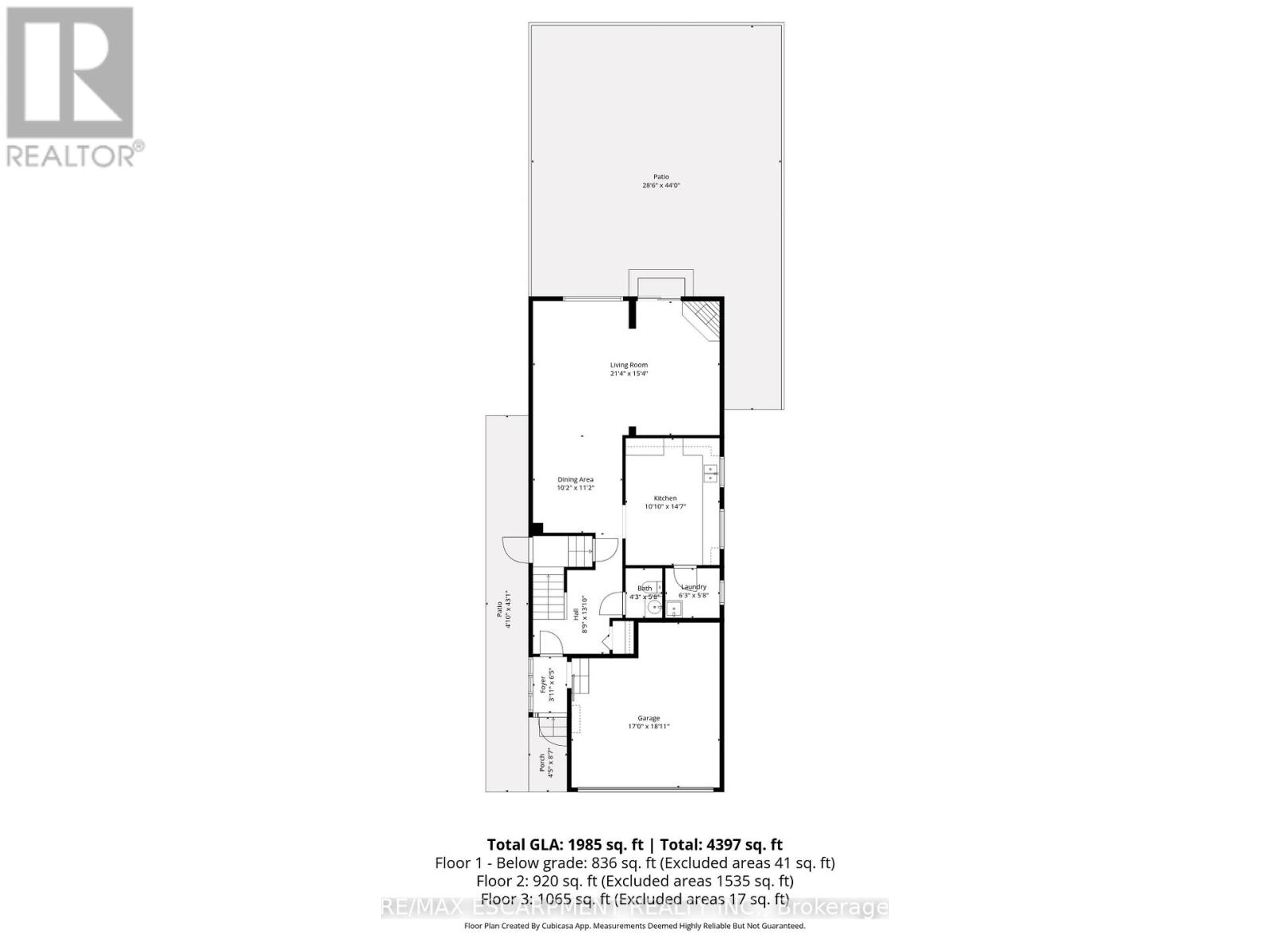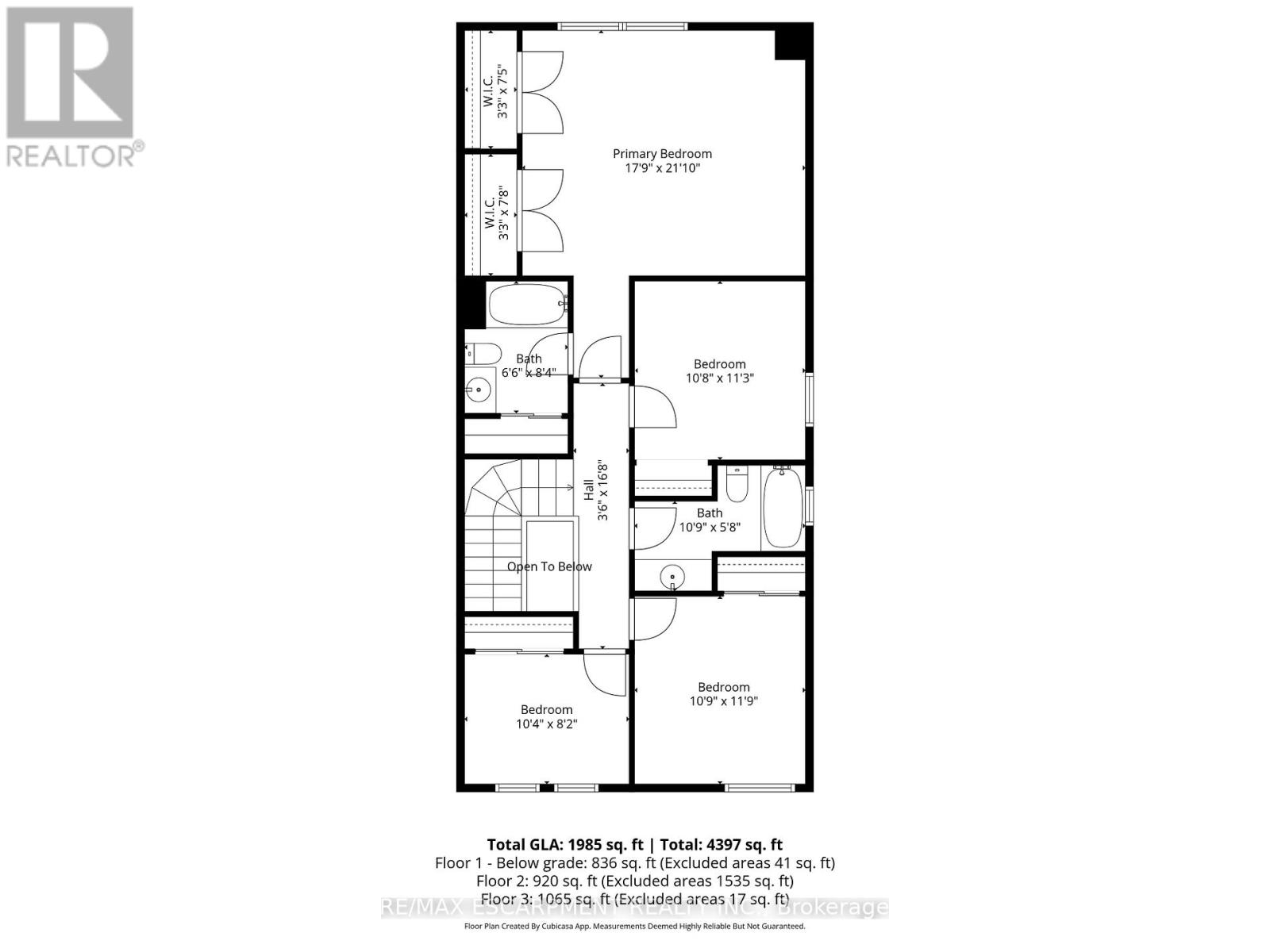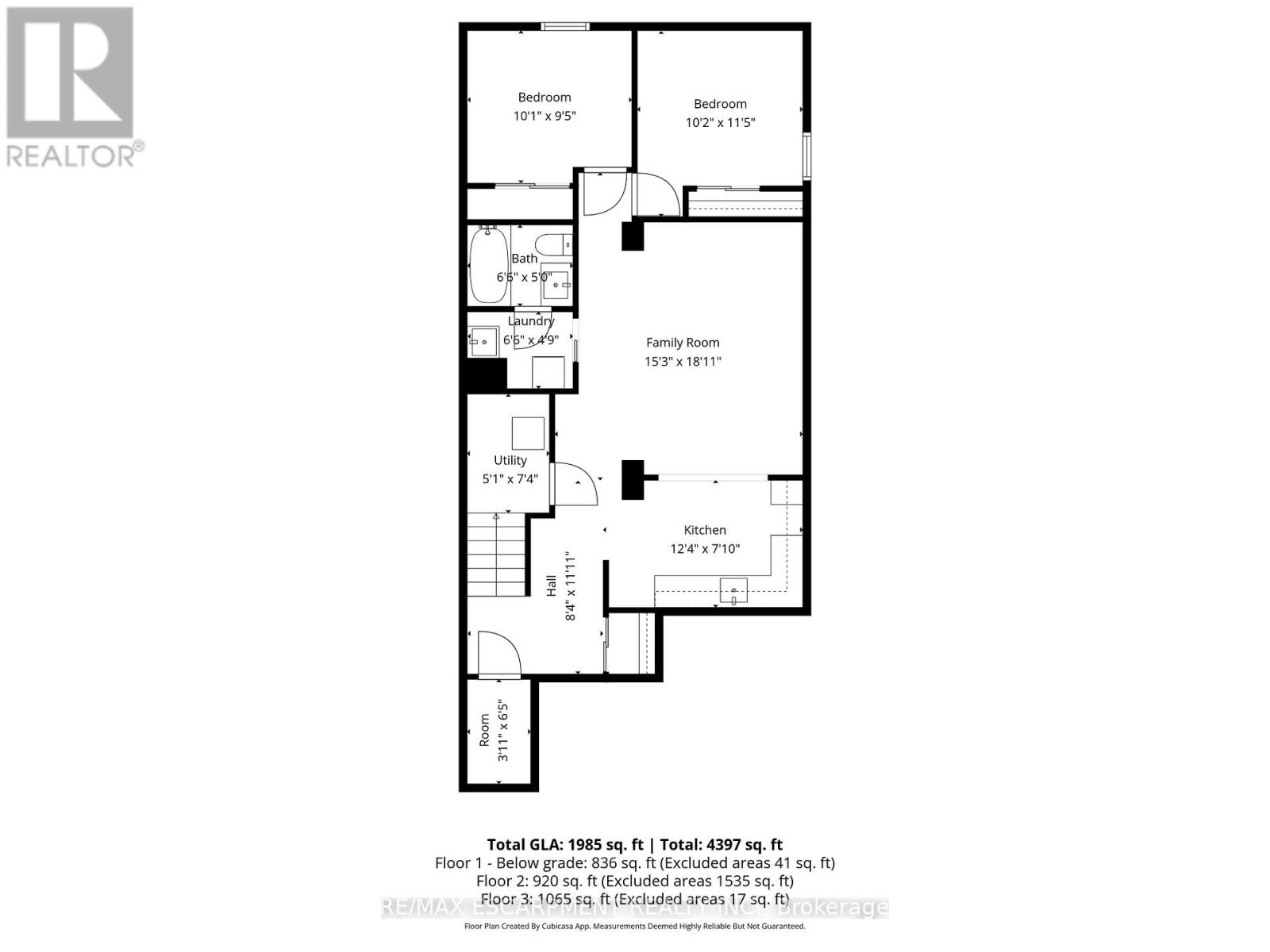156 Cimmaron Street Markham, Ontario L3S 2G9
$1,114,000
Welcome to this spacious 2-storey home featuring 4+2 bedrooms, 3.5 bathrooms, and 2 kitchens. Situated on a tree-lined street, this home offers convenient driveway parking for four vehicles plus a double garage. The main level of this classic brick home is thoughtfully designed for easy everyday living, including a foyer with garage access, large open living and dining areas, and a spacious kitchen with ample cabinetry, counter space, a tasteful backsplash, and large windows. Enjoy a sliding door walkout from the living room to the backyard patio, along with a convenient powder room and laundry room. Upstairs, you'll find a large primary retreat with generous closet space and a 4-piece ensuite bathroom, three additional bedrooms, and another 4-piece bathroom, a bonus for making mornings more relaxed. The basement, accessible from the exterior side door, features a large open recreation room, a kitchen, two bedrooms, a 4-piece bathroom, and laundry. The backyard with open patio space is the perfect spot to relax and entertain. Ideally located near schools, parks, amenities, and more, your next home awaits. (id:60365)
Property Details
| MLS® Number | N12579024 |
| Property Type | Single Family |
| Community Name | Middlefield |
| AmenitiesNearBy | Golf Nearby, Park, Place Of Worship, Schools |
| CommunityFeatures | Community Centre |
| EquipmentType | Water Heater |
| ParkingSpaceTotal | 6 |
| RentalEquipmentType | Water Heater |
| Structure | Patio(s) |
Building
| BathroomTotal | 4 |
| BedroomsAboveGround | 4 |
| BedroomsBelowGround | 2 |
| BedroomsTotal | 6 |
| Age | 31 To 50 Years |
| Amenities | Fireplace(s) |
| BasementDevelopment | Finished |
| BasementFeatures | Separate Entrance |
| BasementType | N/a, N/a (finished) |
| ConstructionStyleAttachment | Link |
| CoolingType | Central Air Conditioning |
| ExteriorFinish | Brick |
| FireplacePresent | Yes |
| FireplaceTotal | 1 |
| FoundationType | Unknown |
| HalfBathTotal | 1 |
| HeatingFuel | Natural Gas |
| HeatingType | Forced Air |
| StoriesTotal | 2 |
| SizeInterior | 1500 - 2000 Sqft |
| Type | House |
| UtilityWater | Municipal Water |
Parking
| Attached Garage | |
| Garage | |
| Inside Entry |
Land
| Acreage | No |
| LandAmenities | Golf Nearby, Park, Place Of Worship, Schools |
| Sewer | Sanitary Sewer |
| SizeFrontage | 30 Ft |
| SizeIrregular | 30 Ft |
| SizeTotalText | 30 Ft|under 1/2 Acre |
| ZoningDescription | Res-enlr |
Rooms
| Level | Type | Length | Width | Dimensions |
|---|---|---|---|---|
| Second Level | Bedroom | 3.15 m | 2.49 m | 3.15 m x 2.49 m |
| Second Level | Bathroom | 3.28 m | 1.73 m | 3.28 m x 1.73 m |
| Second Level | Primary Bedroom | 5.41 m | 6.65 m | 5.41 m x 6.65 m |
| Second Level | Bathroom | 1.98 m | 2.54 m | 1.98 m x 2.54 m |
| Second Level | Bedroom | 3.25 m | 3.43 m | 3.25 m x 3.43 m |
| Second Level | Bedroom | 3.28 m | 3.58 m | 3.28 m x 3.58 m |
| Basement | Recreational, Games Room | 4.65 m | 5.77 m | 4.65 m x 5.77 m |
| Basement | Kitchen | 3.76 m | 2.39 m | 3.76 m x 2.39 m |
| Basement | Bedroom | 3.1 m | 3.48 m | 3.1 m x 3.48 m |
| Basement | Bedroom | 3.07 m | 2.87 m | 3.07 m x 2.87 m |
| Basement | Bathroom | 1.98 m | 1.52 m | 1.98 m x 1.52 m |
| Basement | Laundry Room | 1.98 m | 1.45 m | 1.98 m x 1.45 m |
| Basement | Utility Room | 1.55 m | 2.24 m | 1.55 m x 2.24 m |
| Basement | Other | 1.19 m | 1.96 m | 1.19 m x 1.96 m |
| Main Level | Foyer | 1.19 m | 1.96 m | 1.19 m x 1.96 m |
| Main Level | Kitchen | 3.3 m | 4.44 m | 3.3 m x 4.44 m |
| Main Level | Dining Room | 3.1 m | 3.4 m | 3.1 m x 3.4 m |
| Main Level | Living Room | 6.5 m | 4.67 m | 6.5 m x 4.67 m |
| Main Level | Laundry Room | 1.91 m | 1.73 m | 1.91 m x 1.73 m |
| Main Level | Bathroom | 1.3 m | 1.73 m | 1.3 m x 1.73 m |
https://www.realtor.ca/real-estate/29139360/156-cimmaron-street-markham-middlefield-middlefield
Shannon Sullivan
Broker
502 Brant St #1a
Burlington, Ontario L7R 2G4
Mohnish Aggerwal
Salesperson
5 Corvus Court
Ottawa, Ontario K2E 7Z4

