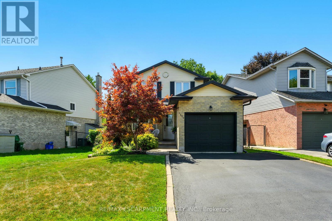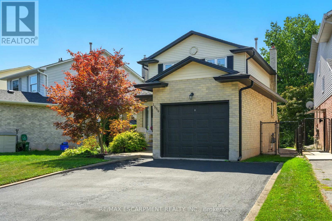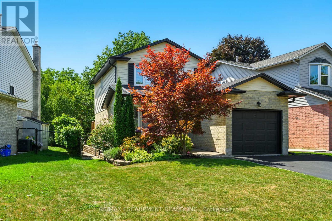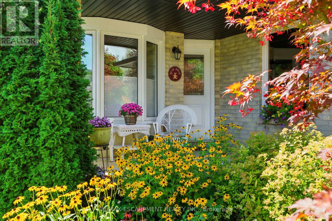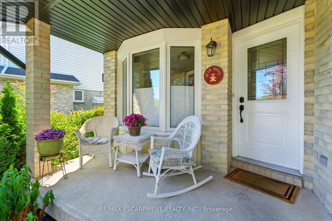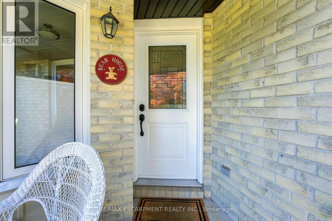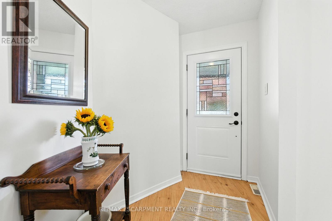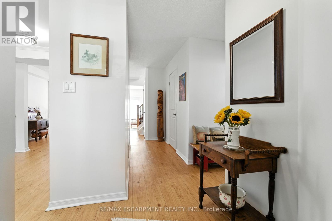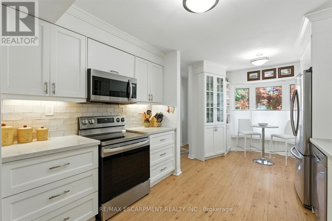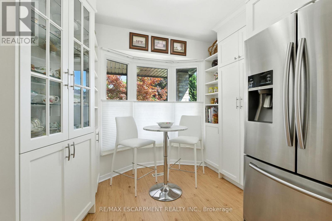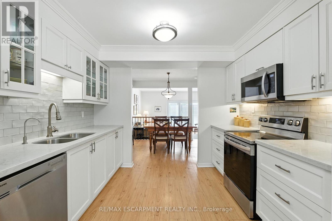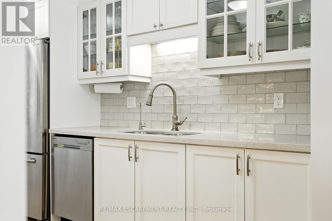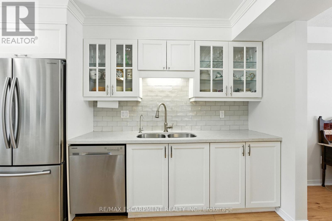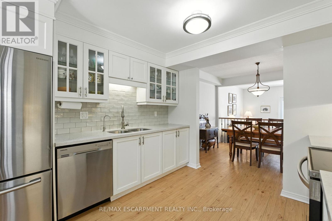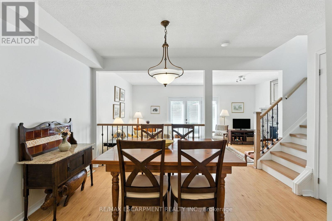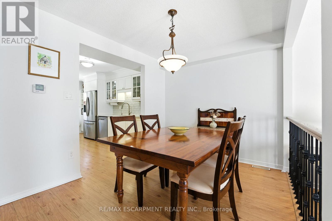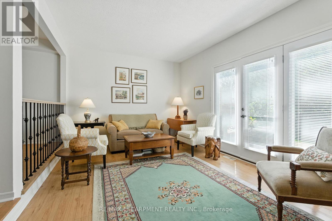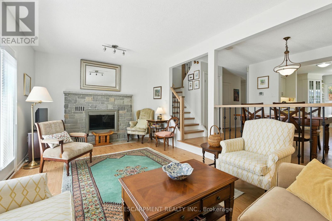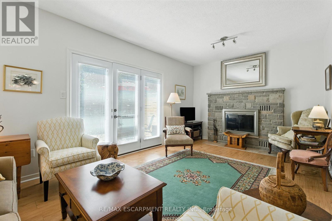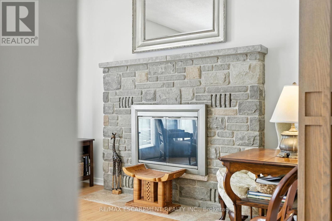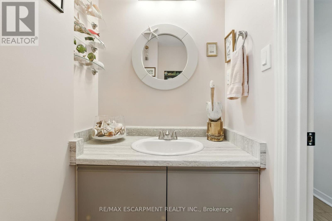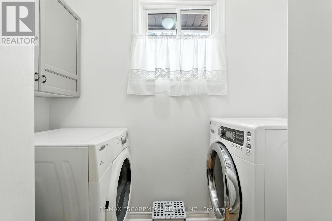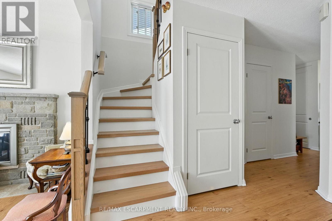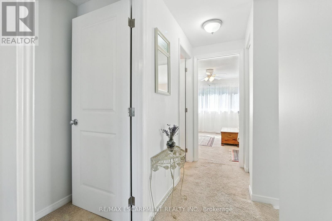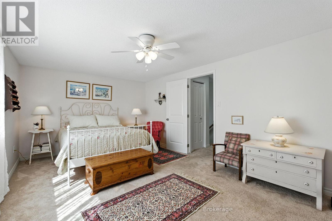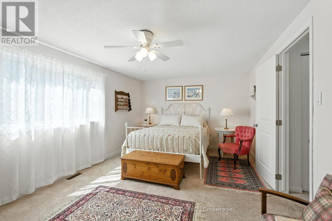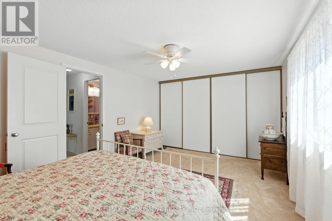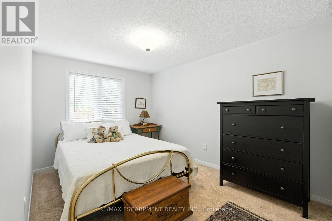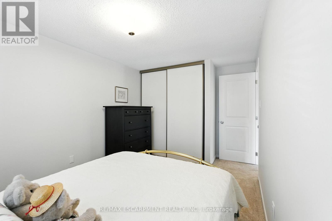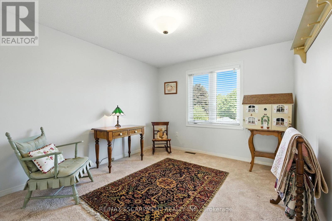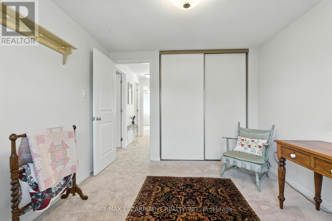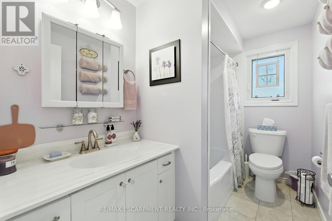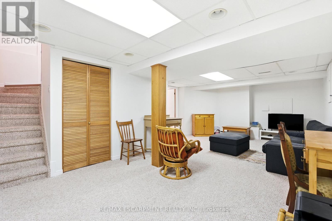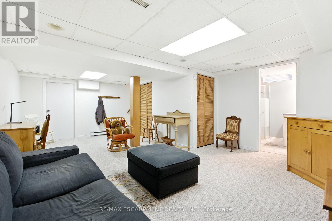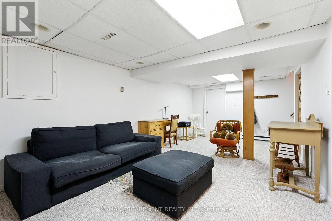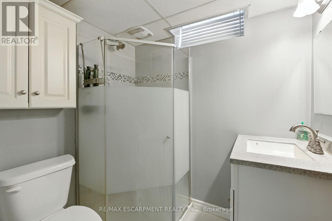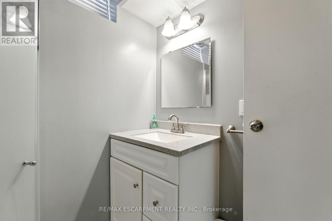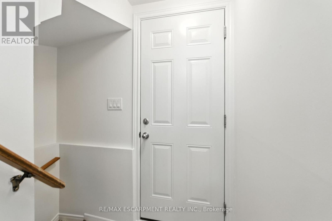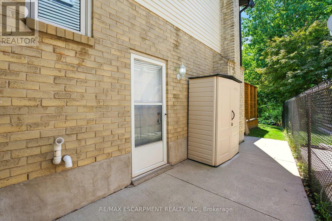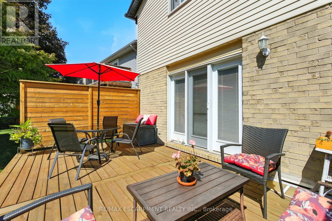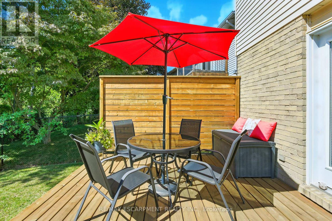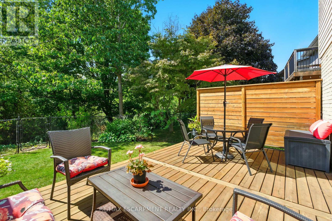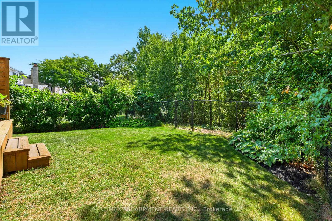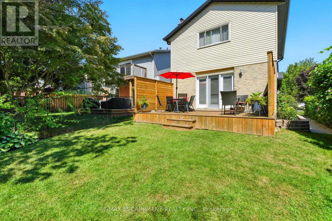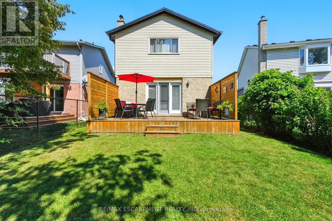3 Bedroom
3 Bathroom
1100 - 1500 sqft
Central Air Conditioning
Forced Air
$1,029,000
Welcome to this charming two-storey family home, nestled on a quiet street in a friendly, family-oriented neighbourhood. Lovingly maintained, this beautiful property backs onto Tuck Creek and a stunning green space, offering exceptional privacy and a peaceful setting. On the main floor enjoy the updated kitchen with a large bay window, a formal dining room and a large sunken living room. On the second level, you'll find a spacious primary bedroom that stretches across the entire back of the house, offering plenty of room and beautiful views of the backyard. This level also features a 4-piece bathroom and two additional well-sized bedrooms. The lower level offers a convenient 3-piece bathroom and a newly carpeted, generously sized rec room perfect for a home gym, media space or play area. Out back you will be greeted by a large deck overlooking a fenced yard. The Privacy in the back yard is defined by the view of Tuck Creek and the surrounding greenspace. This is a perfect family home offering a blend of comfort, functionality and loads of space. Close to shopping, schools, parks, green space and HWY access. RSA. (id:60365)
Property Details
|
MLS® Number
|
W12382122 |
|
Property Type
|
Single Family |
|
Community Name
|
Palmer |
|
EquipmentType
|
Water Heater |
|
ParkingSpaceTotal
|
3 |
|
RentalEquipmentType
|
Water Heater |
Building
|
BathroomTotal
|
3 |
|
BedroomsAboveGround
|
3 |
|
BedroomsTotal
|
3 |
|
Age
|
31 To 50 Years |
|
Appliances
|
Blinds, Dishwasher, Dryer, Hood Fan, Stove, Washer, Refrigerator |
|
BasementDevelopment
|
Finished |
|
BasementType
|
Full (finished) |
|
ConstructionStyleAttachment
|
Detached |
|
CoolingType
|
Central Air Conditioning |
|
ExteriorFinish
|
Brick |
|
FoundationType
|
Concrete, Poured Concrete |
|
HalfBathTotal
|
1 |
|
HeatingFuel
|
Natural Gas |
|
HeatingType
|
Forced Air |
|
StoriesTotal
|
2 |
|
SizeInterior
|
1100 - 1500 Sqft |
|
Type
|
House |
|
UtilityWater
|
Municipal Water |
Parking
Land
|
Acreage
|
No |
|
FenceType
|
Fenced Yard |
|
Sewer
|
Sanitary Sewer |
|
SizeDepth
|
102 Ft ,4 In |
|
SizeFrontage
|
41 Ft ,3 In |
|
SizeIrregular
|
41.3 X 102.4 Ft |
|
SizeTotalText
|
41.3 X 102.4 Ft |
|
SurfaceWater
|
River/stream |
|
ZoningDescription
|
Rm4 |
Rooms
| Level |
Type |
Length |
Width |
Dimensions |
|
Second Level |
Primary Bedroom |
5.21 m |
3.48 m |
5.21 m x 3.48 m |
|
Second Level |
Bedroom |
4.34 m |
2.46 m |
4.34 m x 2.46 m |
|
Second Level |
Bedroom |
3.3 m |
3.02 m |
3.3 m x 3.02 m |
|
Second Level |
Bathroom |
|
|
Measurements not available |
|
Basement |
Other |
5.41 m |
3.38 m |
5.41 m x 3.38 m |
|
Basement |
Recreational, Games Room |
7.24 m |
4.6 m |
7.24 m x 4.6 m |
|
Basement |
Bathroom |
|
|
Measurements not available |
|
Main Level |
Living Room |
5.61 m |
3.35 m |
5.61 m x 3.35 m |
|
Main Level |
Bathroom |
|
|
Measurements not available |
|
Main Level |
Dining Room |
3.84 m |
2.64 m |
3.84 m x 2.64 m |
|
Main Level |
Kitchen |
5.11 m |
3.17 m |
5.11 m x 3.17 m |
|
Main Level |
Laundry Room |
|
|
Measurements not available |
https://www.realtor.ca/real-estate/28816446/1559-riley-avenue-burlington-palmer-palmer

