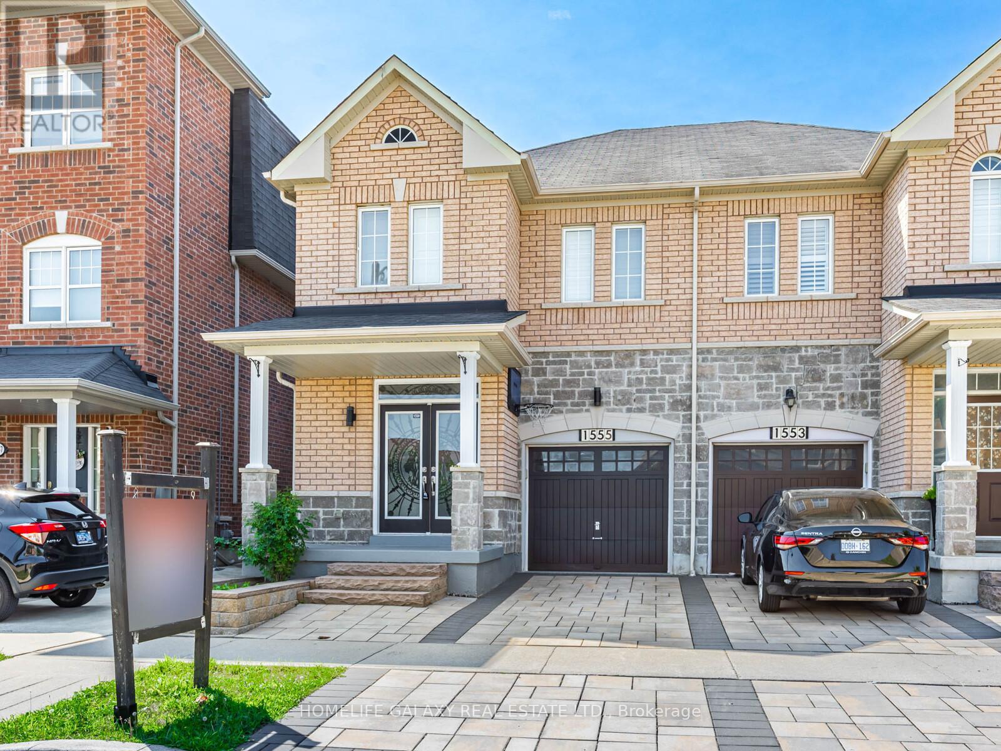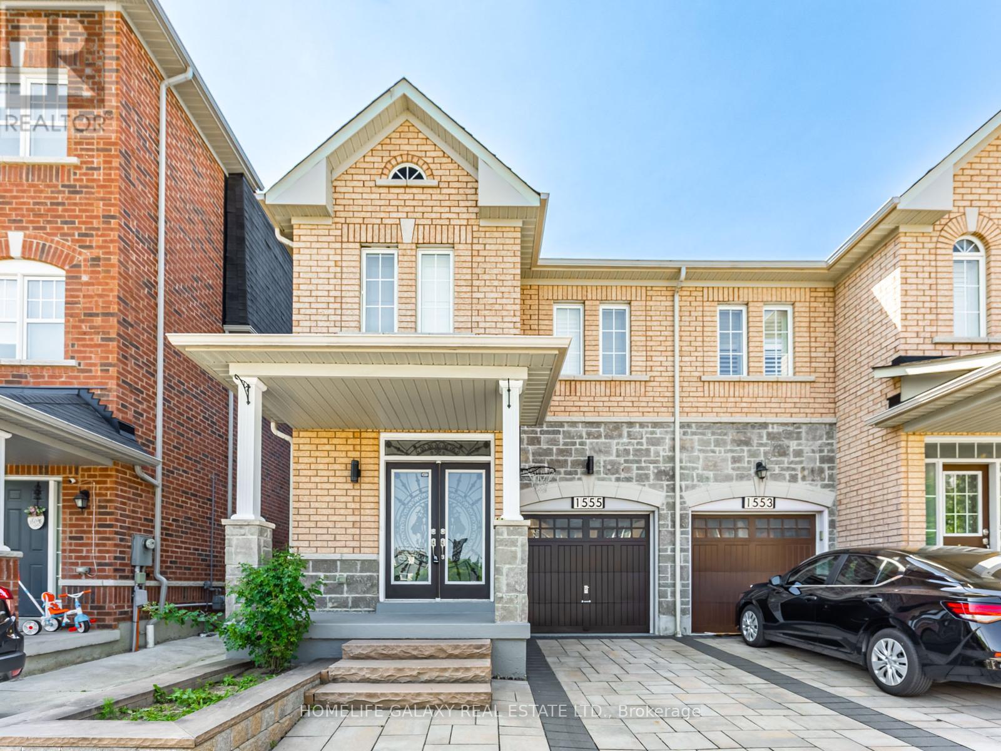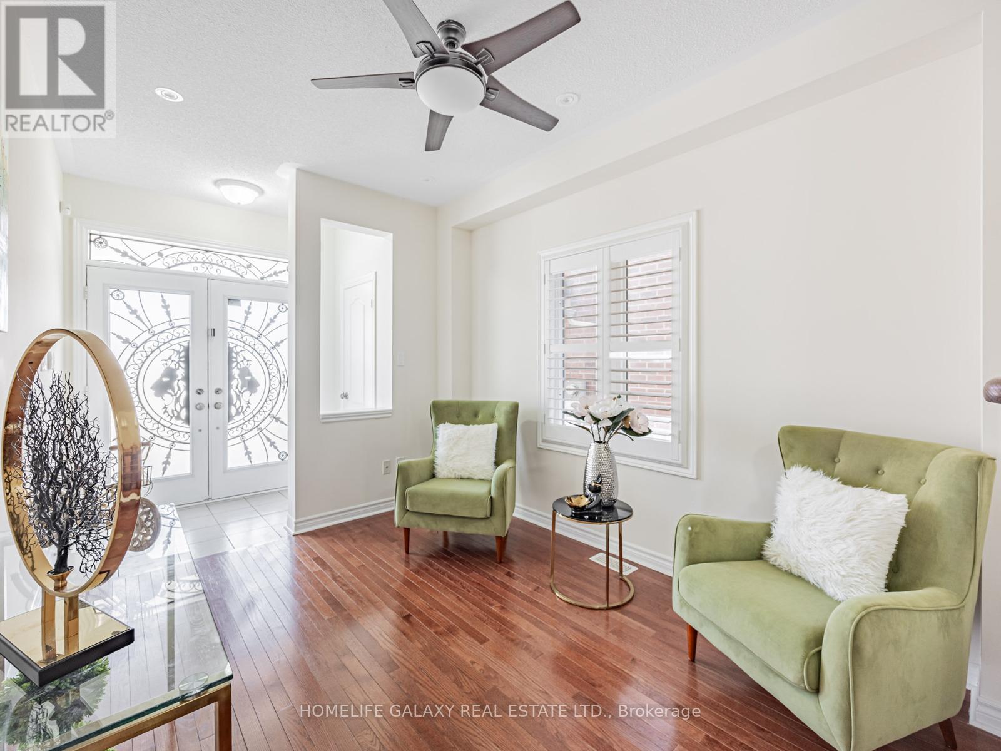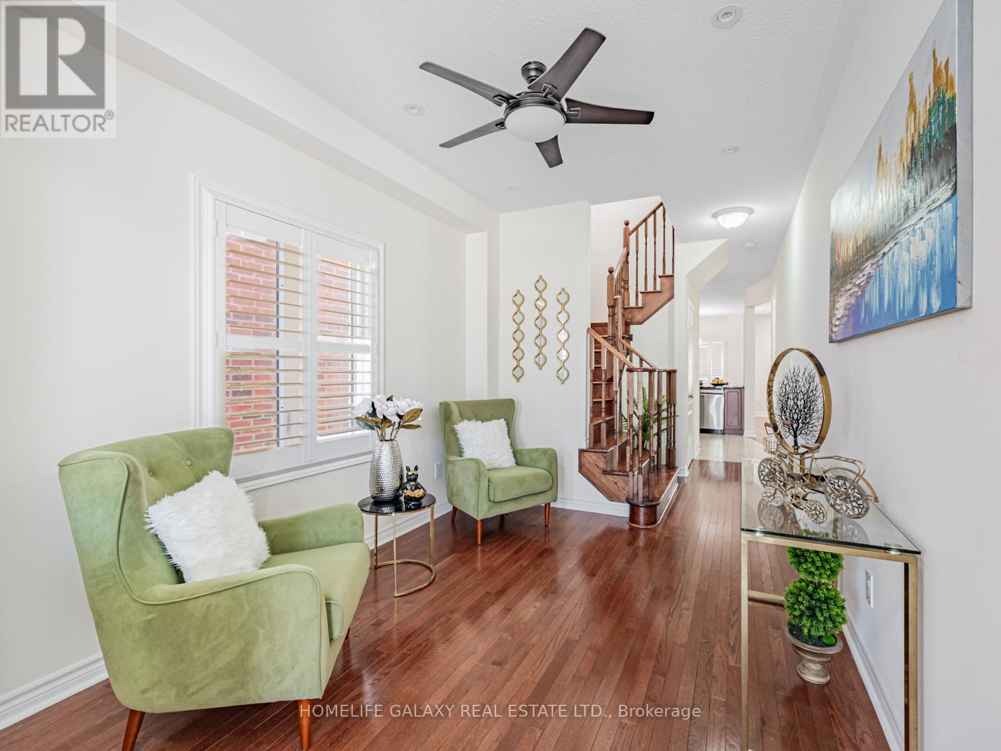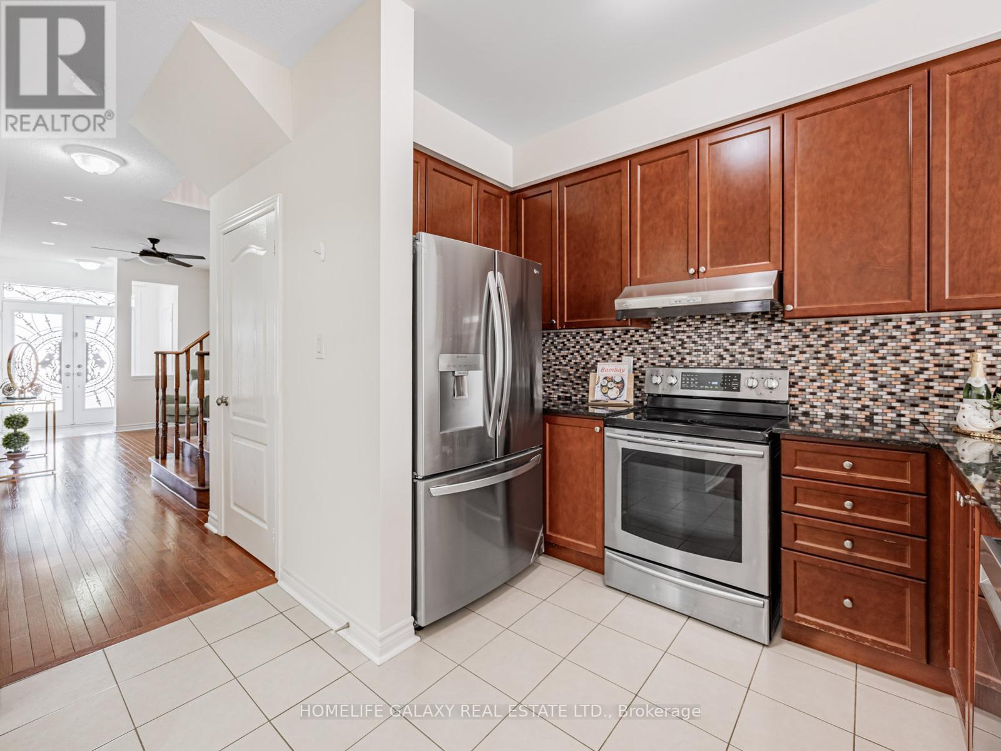1555 Bruny Avenue Pickering, Ontario L1X 0C5
4 Bedroom
4 Bathroom
1500 - 2000 sqft
Central Air Conditioning
Baseboard Heaters
$899,999
Welcome to this beautifully upgraded 4-bedroom, 4-bathroom home in the highly sought-after Duffin Heights community! This move-in-ready gem features a finished basement with a legal separate entrance and a fully equipped home theatre perfect for entertaining. Freshly painted with 9-ft ceilings, pot lights, upgraded light fixtures, tall kitchen cabinets, and modern appliances. Impeccably maintained with ample storage throughout. Conveniently located near Hwy 401/407, Pickering GO Station, top-rated schools, parks, and all amenities. A must-see! (id:60365)
Property Details
| MLS® Number | E12317192 |
| Property Type | Single Family |
| Community Name | Duffin Heights |
| AmenitiesNearBy | Park, Place Of Worship, Schools |
| CommunityFeatures | School Bus |
| ParkingSpaceTotal | 2 |
Building
| BathroomTotal | 4 |
| BedroomsAboveGround | 3 |
| BedroomsBelowGround | 1 |
| BedroomsTotal | 4 |
| Age | 6 To 15 Years |
| Appliances | Blinds, Central Vacuum, Dishwasher, Dryer, Hood Fan, Microwave, Stove, Washer, Refrigerator |
| BasementDevelopment | Finished |
| BasementFeatures | Separate Entrance |
| BasementType | N/a (finished) |
| ConstructionStyleAttachment | Semi-detached |
| CoolingType | Central Air Conditioning |
| ExteriorFinish | Brick |
| FlooringType | Hardwood, Ceramic, Laminate |
| FoundationType | Concrete |
| HalfBathTotal | 1 |
| HeatingFuel | Natural Gas |
| HeatingType | Baseboard Heaters |
| StoriesTotal | 2 |
| SizeInterior | 1500 - 2000 Sqft |
| Type | House |
| UtilityWater | Municipal Water |
Parking
| Attached Garage | |
| Garage |
Land
| Acreage | No |
| LandAmenities | Park, Place Of Worship, Schools |
| Sewer | Sanitary Sewer |
| SizeDepth | 88 Ft ,7 In |
| SizeFrontage | 24 Ft ,7 In |
| SizeIrregular | 24.6 X 88.6 Ft |
| SizeTotalText | 24.6 X 88.6 Ft |
Rooms
| Level | Type | Length | Width | Dimensions |
|---|---|---|---|---|
| Second Level | Primary Bedroom | 6.1 m | 3.99 m | 6.1 m x 3.99 m |
| Second Level | Bedroom 2 | 4.27 m | 2.84 m | 4.27 m x 2.84 m |
| Second Level | Bedroom 3 | 3.96 m | 2.92 m | 3.96 m x 2.92 m |
| Basement | Living Room | 6.4 m | 5.44 m | 6.4 m x 5.44 m |
| Basement | Laundry Room | 1.07 m | 1.63 m | 1.07 m x 1.63 m |
| Basement | Bathroom | 1.42 m | 2.49 m | 1.42 m x 2.49 m |
| Main Level | Family Room | 3.66 m | 2.87 m | 3.66 m x 2.87 m |
| Main Level | Eating Area | 3.35 m | 2.44 m | 3.35 m x 2.44 m |
| Main Level | Kitchen | 3.43 m | 2.44 m | 3.43 m x 2.44 m |
| Main Level | Dining Room | 5.61 m | 3.25 m | 5.61 m x 3.25 m |
Utilities
| Cable | Installed |
| Electricity | Installed |
| Sewer | Installed |
Suga Thanabalasingam
Salesperson
Homelife Galaxy Real Estate Ltd.
80 Corporate Dr #210
Toronto, Ontario M1H 3G5
80 Corporate Dr #210
Toronto, Ontario M1H 3G5

