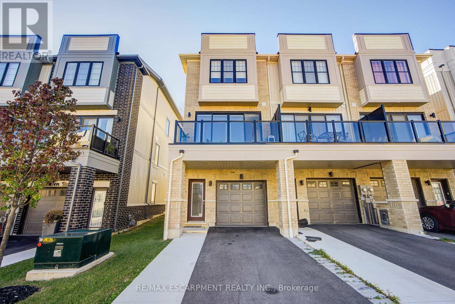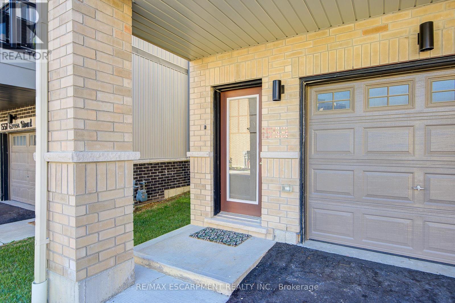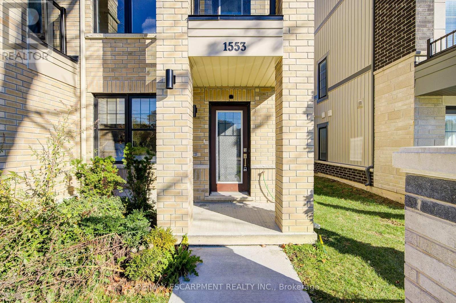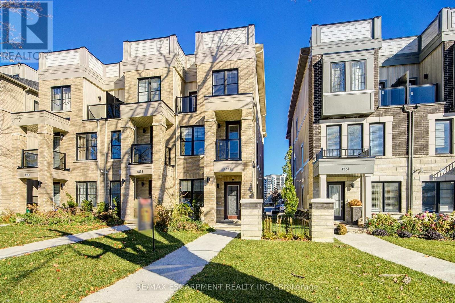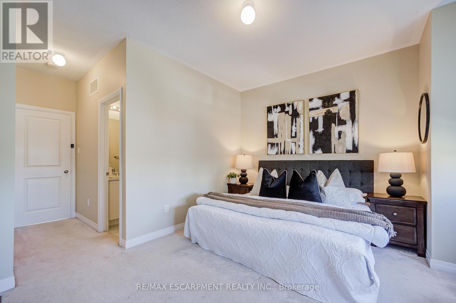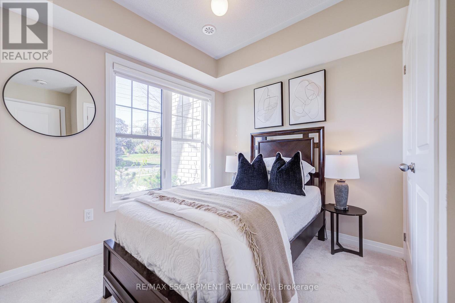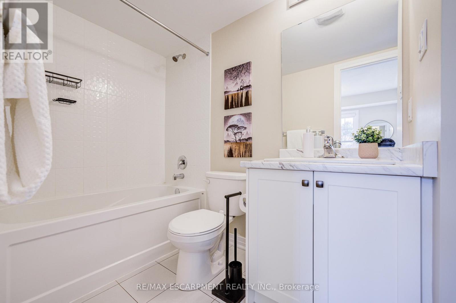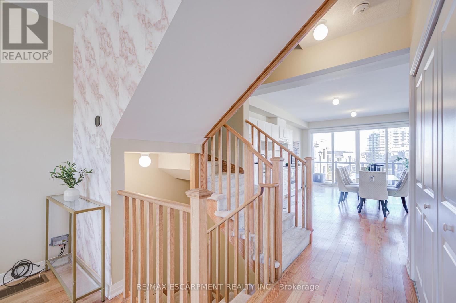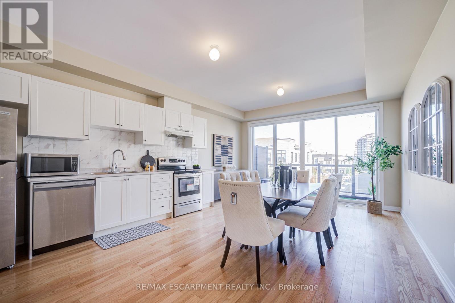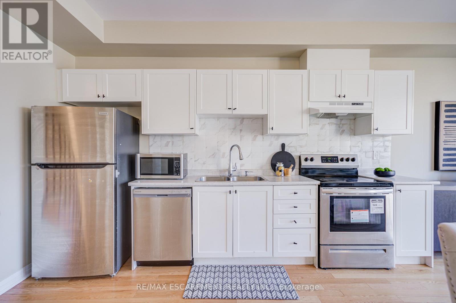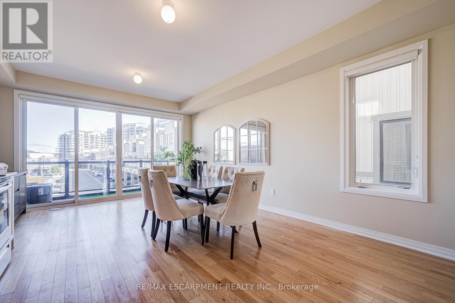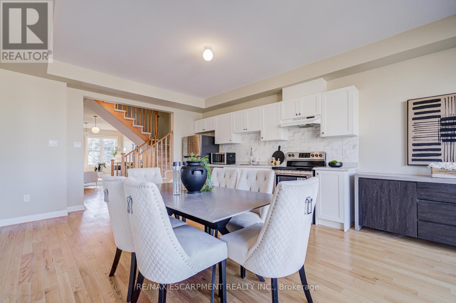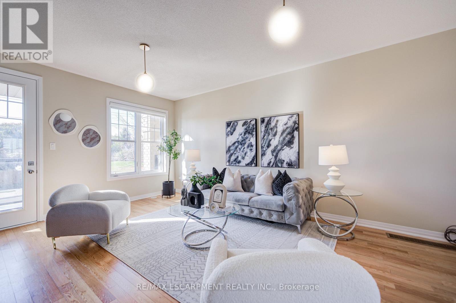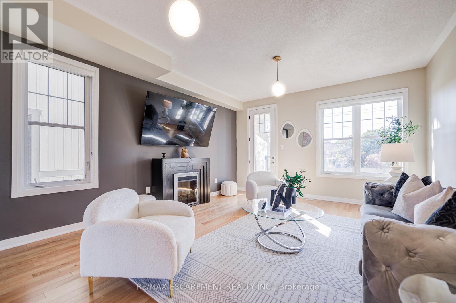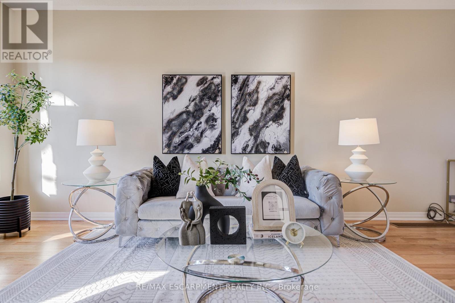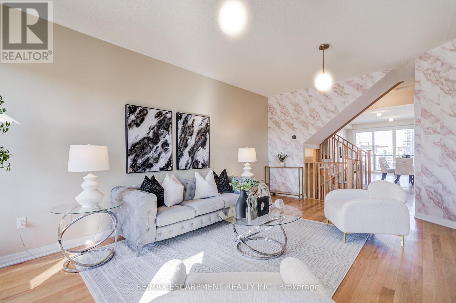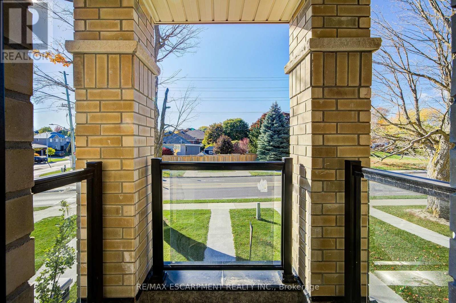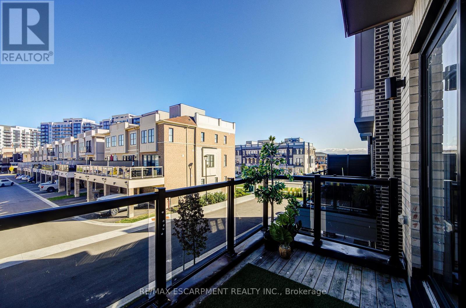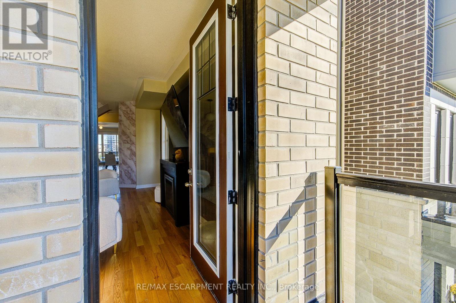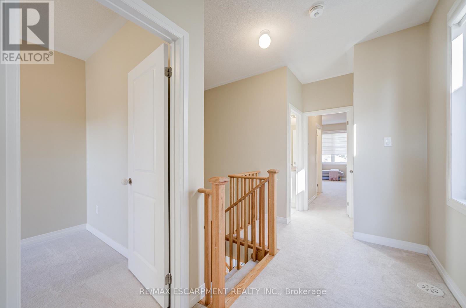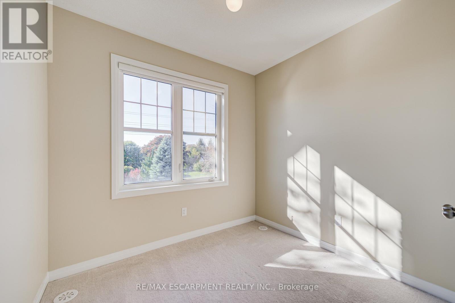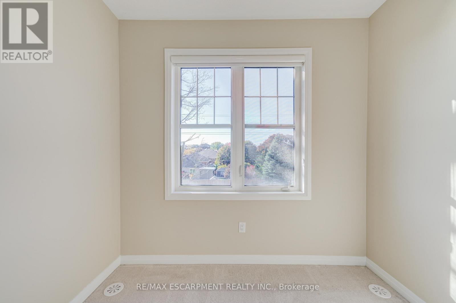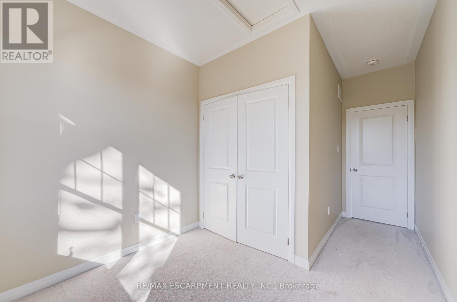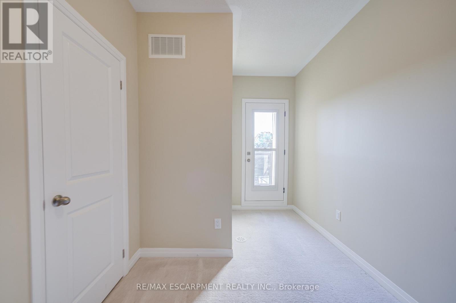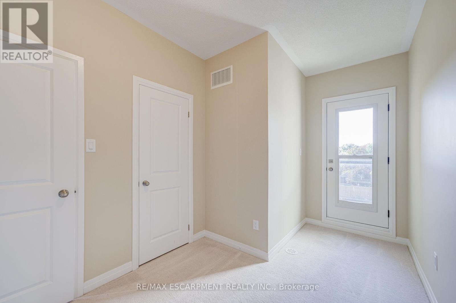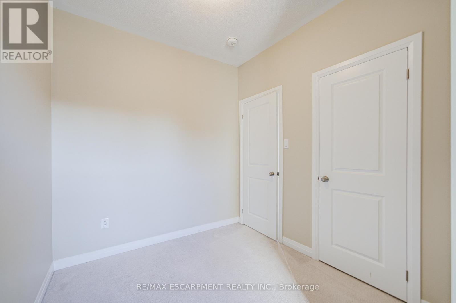1553 Green Road Clarington, Ontario L1C 7E5
4 Bedroom
3 Bathroom
1500 - 2000 sqft
Fireplace
Central Air Conditioning
Forced Air
$749,900
Modern, Bright, Sunny & Spacious End Unit Townhouse Featuring 4 Bed, 2 Separate Entrances, Convenient 4th Bed On Ground Floor With 3 Piece Bath & Separate Entrance & Lot more. 1889 Sq Ft (Above Ground) Offers Very Practical & Open Concept Layout (id:60365)
Property Details
| MLS® Number | E12578784 |
| Property Type | Single Family |
| Community Name | Bowmanville |
| EquipmentType | Water Heater |
| ParkingSpaceTotal | 2 |
| RentalEquipmentType | Water Heater |
Building
| BathroomTotal | 3 |
| BedroomsAboveGround | 4 |
| BedroomsTotal | 4 |
| Age | 0 To 5 Years |
| Appliances | Dishwasher, Dryer, Stove, Washer, Refrigerator |
| BasementDevelopment | Finished |
| BasementType | N/a (finished) |
| ConstructionStyleAttachment | Attached |
| CoolingType | Central Air Conditioning |
| ExteriorFinish | Brick |
| FireplacePresent | Yes |
| FlooringType | Hardwood |
| FoundationType | Unknown |
| HeatingFuel | Natural Gas |
| HeatingType | Forced Air |
| StoriesTotal | 3 |
| SizeInterior | 1500 - 2000 Sqft |
| Type | Row / Townhouse |
| UtilityWater | Municipal Water |
Parking
| Garage |
Land
| Acreage | No |
| Sewer | Sanitary Sewer |
| SizeDepth | 87 Ft ,9 In |
| SizeFrontage | 20 Ft ,3 In |
| SizeIrregular | 20.3 X 87.8 Ft |
| SizeTotalText | 20.3 X 87.8 Ft |
Rooms
| Level | Type | Length | Width | Dimensions |
|---|---|---|---|---|
| Third Level | Primary Bedroom | 4 m | 3.7 m | 4 m x 3.7 m |
| Third Level | Bedroom 2 | 4.1 m | 2.5 m | 4.1 m x 2.5 m |
| Third Level | Bedroom 3 | 2.74 m | 2.6 m | 2.74 m x 2.6 m |
| Main Level | Kitchen | 4 m | 4.15 m | 4 m x 4.15 m |
| Main Level | Eating Area | 4 m | 2.7 m | 4 m x 2.7 m |
| Main Level | Family Room | 4 m | 5.8 m | 4 m x 5.8 m |
| Main Level | Laundry Room | 0.6 m | 1.2 m | 0.6 m x 1.2 m |
| Ground Level | Bedroom 4 | 2.5 m | 3.11 m | 2.5 m x 3.11 m |
https://www.realtor.ca/real-estate/29138950/1553-green-road-clarington-bowmanville-bowmanville
Muhammad Ali Nasir
Salesperson
RE/MAX Escarpment Realty Inc.
2180 Itabashi Way #4b
Burlington, Ontario L7M 5A5
2180 Itabashi Way #4b
Burlington, Ontario L7M 5A5

