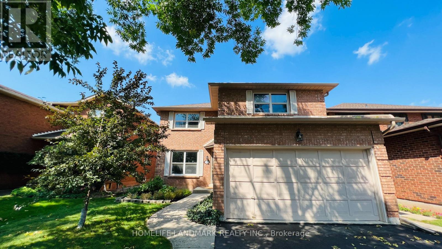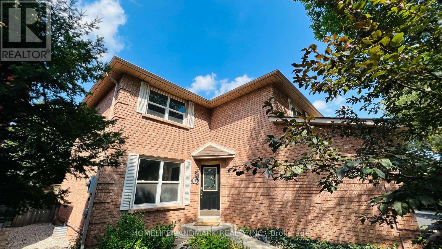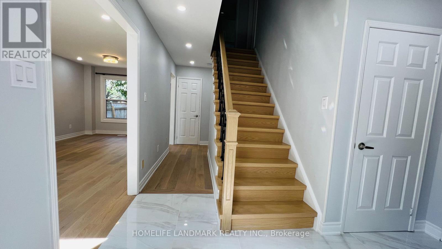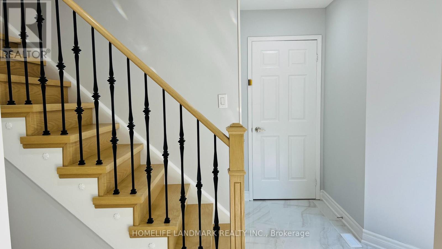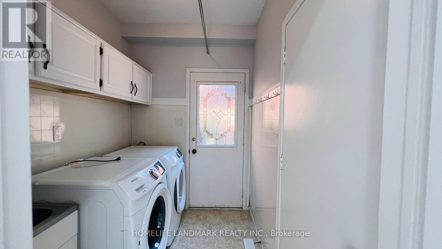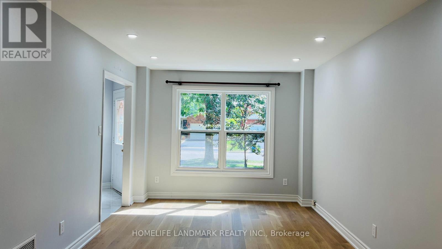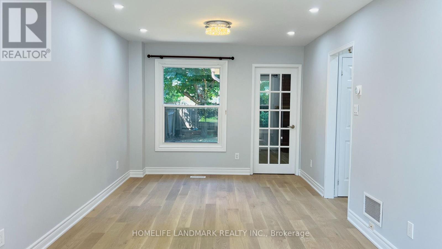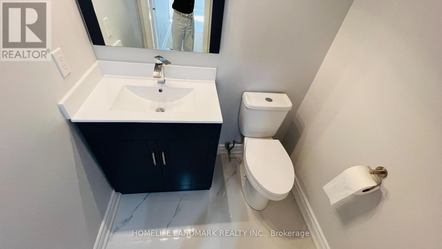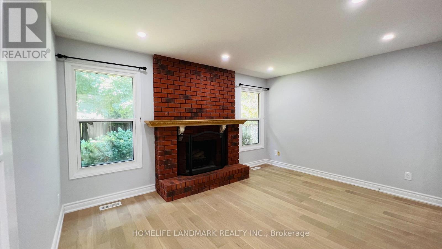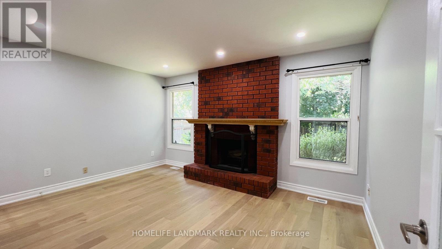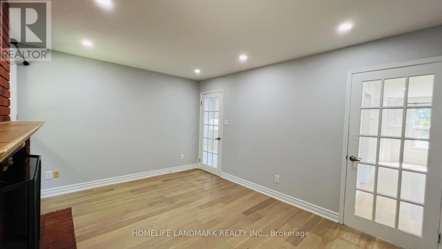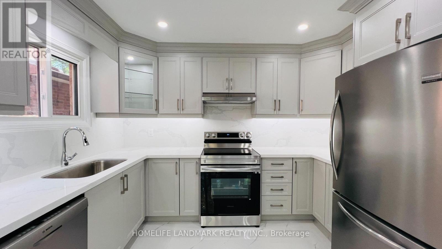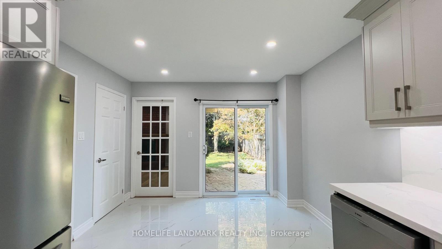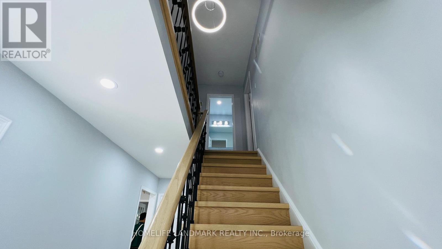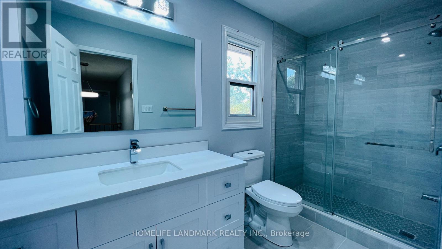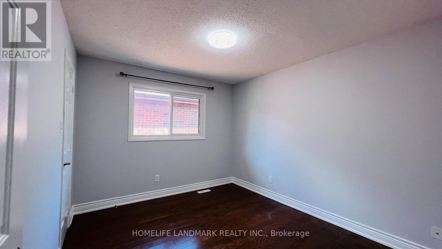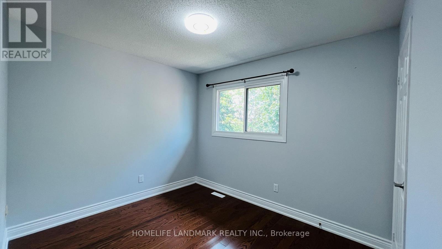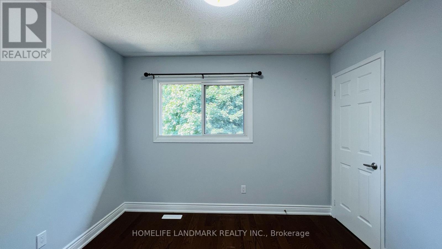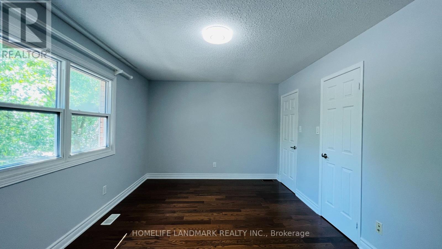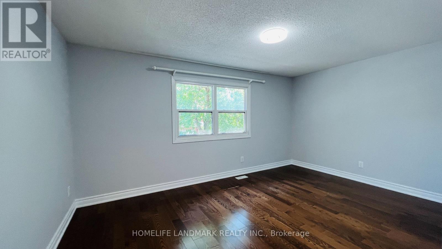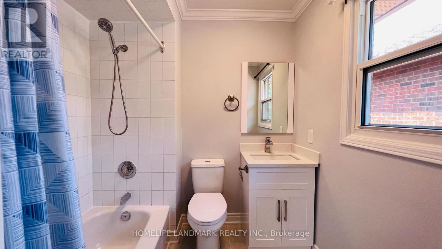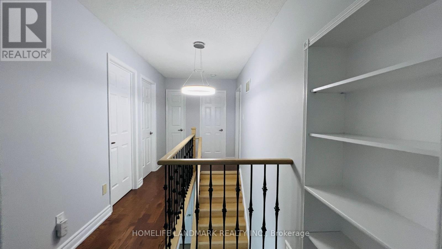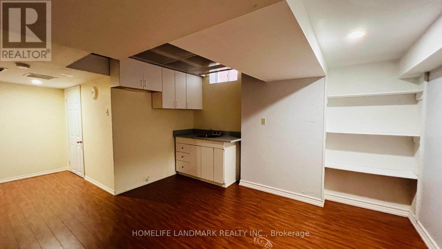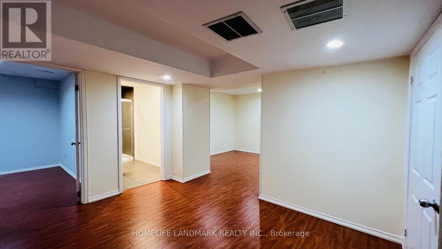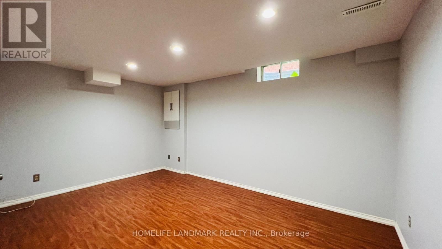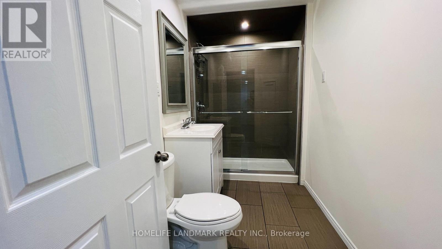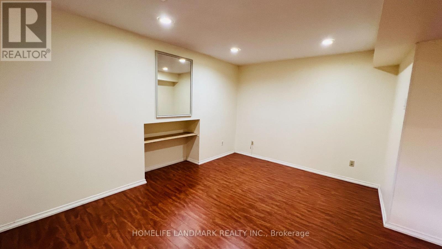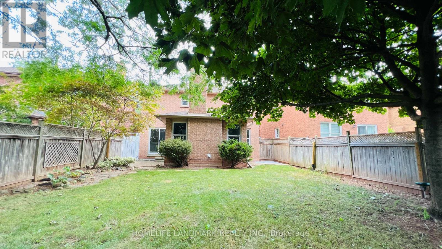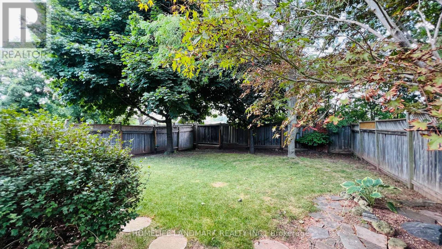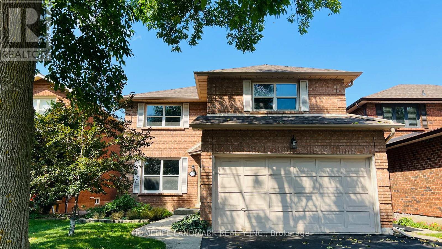1551 Stoneybrook Trail Oakville, Ontario L6M 2R4
$4,500 Monthly
Renovated 4 Bedroom Detached House for lease. Beautiful Modern Kitchen With SS Appliances, Granite Counter Top and Backsplash, New Cabinets And Floor Tile. Newly Reno and Well kept 4 PCS Bathroom and 3 PCS Bathroom and other 2 Washrooms. New Hardwood Floor and Stairs on Main Floor. Basement Includes One Bedroom , Recreation Room , Washroom and Kitchen Space. Large Backyard to Enjoy. Located in Coveted Glen Abbey Community in Oakville, It's Close to Top Rated Schools, Community Centre, Parks, Trails, Golf, Shopping and Restaurants. Easy Access to QEW, 403 & Go Station. It's a Great Place to Raise Family and Enjoy the Peace, Quiet and Convenience in Glen Abbey. Must See. (id:60365)
Property Details
| MLS® Number | W12541250 |
| Property Type | Single Family |
| Community Name | 1007 - GA Glen Abbey |
| AmenitiesNearBy | Schools, Park, Hospital, Place Of Worship |
| CommunityFeatures | Community Centre |
| Features | Carpet Free |
| ParkingSpaceTotal | 4 |
Building
| BathroomTotal | 4 |
| BedroomsAboveGround | 4 |
| BedroomsBelowGround | 1 |
| BedroomsTotal | 5 |
| Age | 31 To 50 Years |
| Appliances | Garage Door Opener Remote(s), Range |
| BasementDevelopment | Finished |
| BasementType | N/a (finished) |
| ConstructionStyleAttachment | Detached |
| CoolingType | Central Air Conditioning |
| ExteriorFinish | Brick |
| FireplacePresent | Yes |
| FlooringType | Hardwood, Laminate |
| FoundationType | Concrete |
| HalfBathTotal | 1 |
| HeatingFuel | Natural Gas |
| HeatingType | Forced Air |
| StoriesTotal | 2 |
| SizeInterior | 1500 - 2000 Sqft |
| Type | House |
| UtilityWater | Municipal Water |
Parking
| Attached Garage | |
| Garage |
Land
| Acreage | No |
| LandAmenities | Schools, Park, Hospital, Place Of Worship |
| Sewer | Sanitary Sewer |
| SizeDepth | 120 Ft |
| SizeFrontage | 39 Ft ,4 In |
| SizeIrregular | 39.4 X 120 Ft |
| SizeTotalText | 39.4 X 120 Ft|under 1/2 Acre |
Rooms
| Level | Type | Length | Width | Dimensions |
|---|---|---|---|---|
| Basement | Bedroom 5 | 3.05 m | 4.3 m | 3.05 m x 4.3 m |
| Basement | Recreational, Games Room | 3.02 m | 4.24 m | 3.02 m x 4.24 m |
| Main Level | Kitchen | 3.41 m | 4.63 m | 3.41 m x 4.63 m |
| Main Level | Living Room | 6.68 m | 3.17 m | 6.68 m x 3.17 m |
| Main Level | Dining Room | 6.68 m | 3.17 m | 6.68 m x 3.17 m |
| Main Level | Family Room | 3.08 m | 4.36 m | 3.08 m x 4.36 m |
| Upper Level | Primary Bedroom | 3.32 m | 4.6 m | 3.32 m x 4.6 m |
| Upper Level | Bedroom 2 | 3.47 m | 3.08 m | 3.47 m x 3.08 m |
| Upper Level | Bedroom 3 | 2.77 m | 3.23 m | 2.77 m x 3.23 m |
| Upper Level | Bedroom 4 | 2.78 m | 3.23 m | 2.78 m x 3.23 m |
Tony Xiao
Broker
7240 Woodbine Ave Unit 103
Markham, Ontario L3R 1A4

