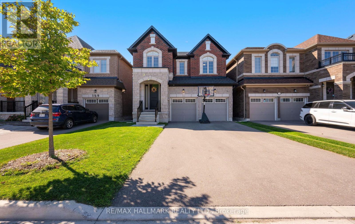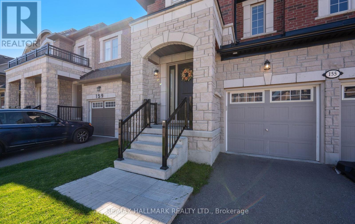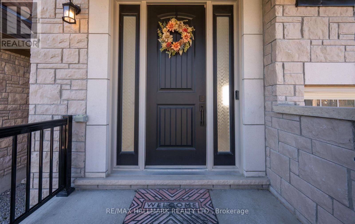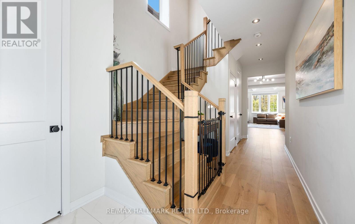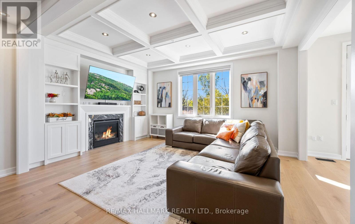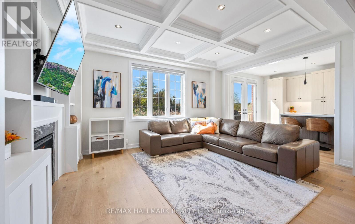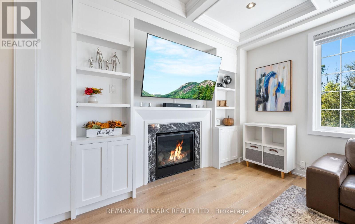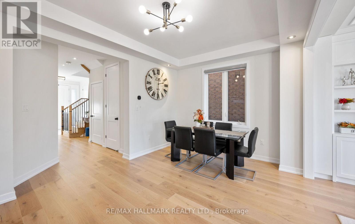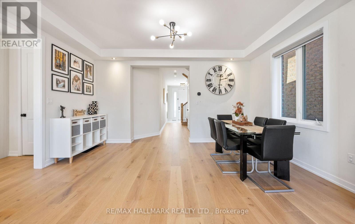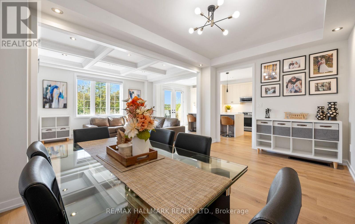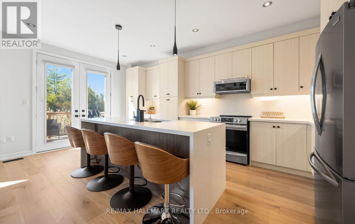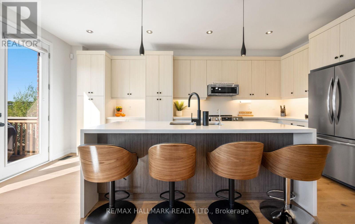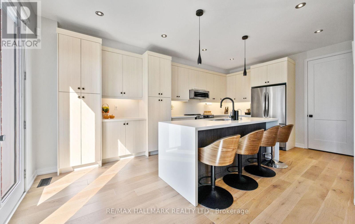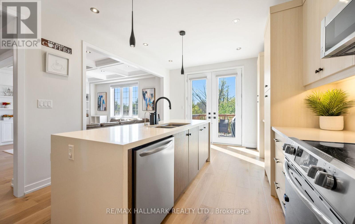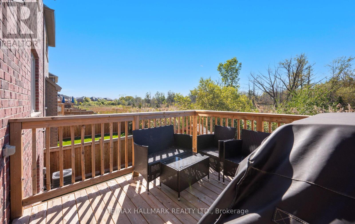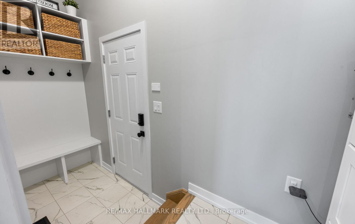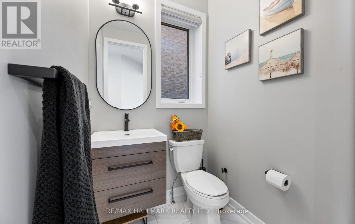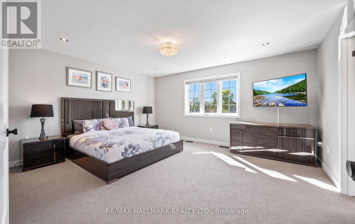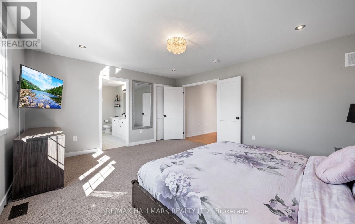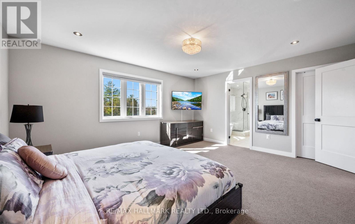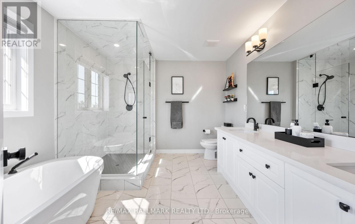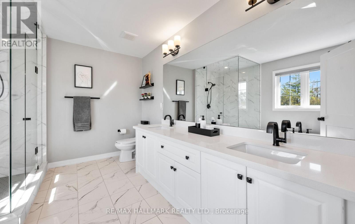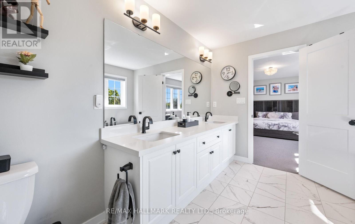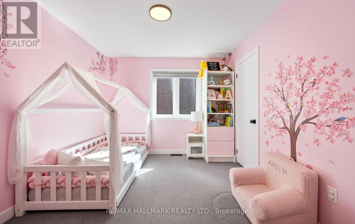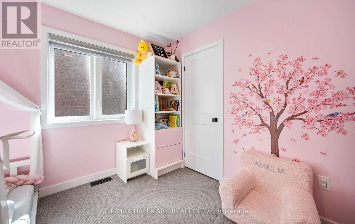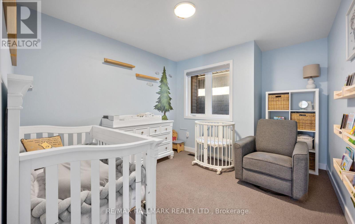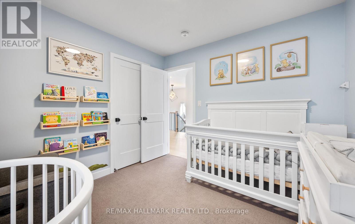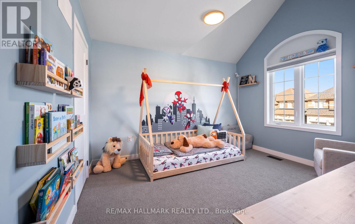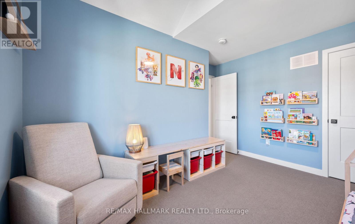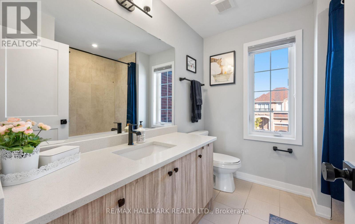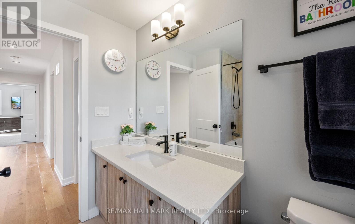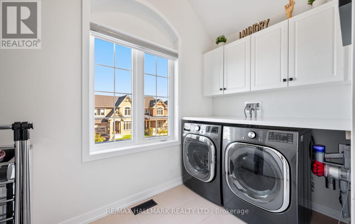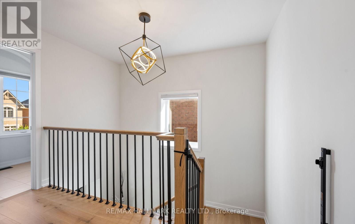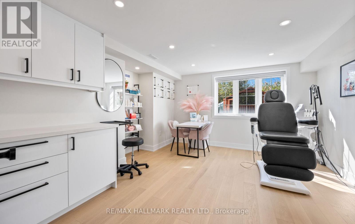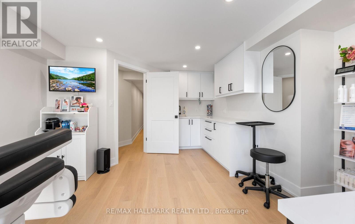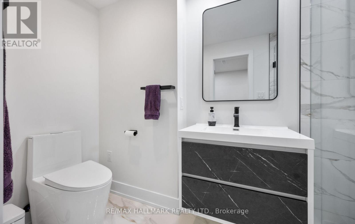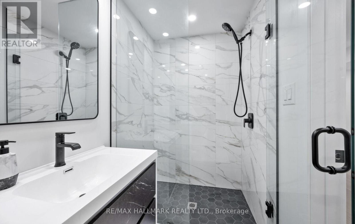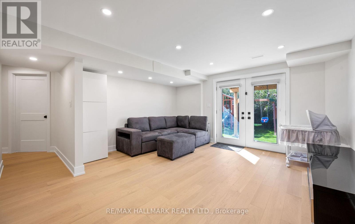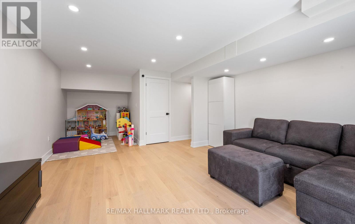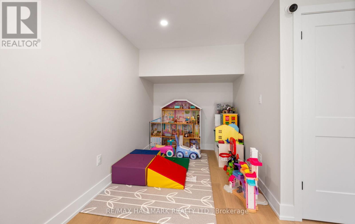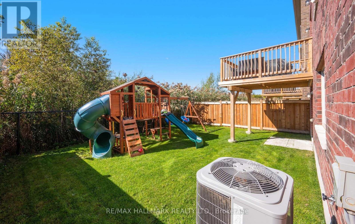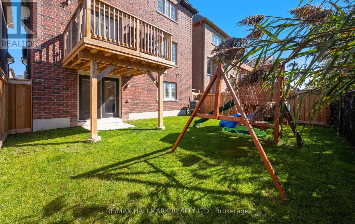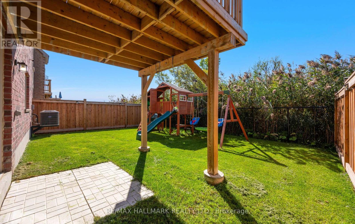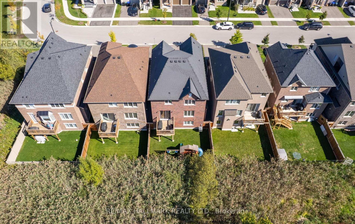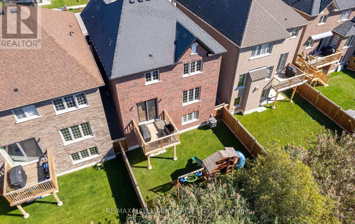155 Stevenson Crescent Bradford West Gwillimbury, Ontario L3Z 4M1
$1,288,000
Welcome to this stunning 4-year-old 'Pottery Barn'-inspired home, beautifully set on a premium RAVINE LOT with a fully finished walk-out basement. Designed with elegance and craftsmanship, this residence perfectly balances character and modern comfort.The open-concept main floor showcases 8-ft solid doors, hardwood floors, pot lights, and a spacious Great Room featuring a waffled ceiling, gas fireplace, custom built-ins, and oversized windows overlooking the tranquil ravine. The chef-inspired kitchen offers a large center island, extended cabinetry, and a walk-out to deck - ideal for outdoor dining and enjoying scenic views - plus mudroom access for added convenience. Upstairs, discover spacious bedrooms filled with natural light, a convenient upper-level laundry, and a primary suite complete with a walk-in closet and a luxurious 5-piece ensuite.The finished walk-out basement extends the living space with a bright rec room, bedroom/office, wet bar, and a modern 3-piece bath - perfect for guests, teens, or an in-law setup. Situated on a no-sidewalk lot offering extra driveway parking, this home is located in one of Bradford's most desirable family neighbourhoods, close to parks, schools, and all amenities. A must-see property combining sophistication, comfort, and an unbeatable setting. (id:60365)
Property Details
| MLS® Number | N12486377 |
| Property Type | Single Family |
| Community Name | Bradford |
| EquipmentType | Water Heater, Water Heater - Tankless |
| Features | Wooded Area, Ravine |
| ParkingSpaceTotal | 6 |
| RentalEquipmentType | Water Heater, Water Heater - Tankless |
| ViewType | View |
Building
| BathroomTotal | 4 |
| BedroomsAboveGround | 4 |
| BedroomsTotal | 4 |
| Age | 0 To 5 Years |
| Appliances | Dishwasher, Dryer, Garage Door Opener, Humidifier, Stove, Washer, Water Treatment, Refrigerator |
| BasementDevelopment | Finished |
| BasementFeatures | Walk Out |
| BasementType | N/a (finished), N/a |
| ConstructionStyleAttachment | Detached |
| CoolingType | Central Air Conditioning |
| ExteriorFinish | Brick, Stone |
| FireplacePresent | Yes |
| FlooringType | Hardwood, Carpeted |
| FoundationType | Concrete |
| HalfBathTotal | 1 |
| HeatingFuel | Natural Gas |
| HeatingType | Forced Air |
| StoriesTotal | 2 |
| SizeInterior | 2000 - 2500 Sqft |
| Type | House |
| UtilityWater | Municipal Water |
Parking
| Garage |
Land
| Acreage | No |
| FenceType | Fenced Yard |
| Sewer | Sanitary Sewer |
| SizeDepth | 93 Ft ,6 In |
| SizeFrontage | 36 Ft ,1 In |
| SizeIrregular | 36.1 X 93.5 Ft |
| SizeTotalText | 36.1 X 93.5 Ft |
Rooms
| Level | Type | Length | Width | Dimensions |
|---|---|---|---|---|
| Second Level | Primary Bedroom | 4.87 m | 4.26 m | 4.87 m x 4.26 m |
| Second Level | Bedroom 2 | 3.05 m | 3.05 m | 3.05 m x 3.05 m |
| Second Level | Bedroom 3 | 3.53 m | 3.35 m | 3.53 m x 3.35 m |
| Second Level | Bedroom 4 | 3.35 m | 3.05 m | 3.35 m x 3.05 m |
| Basement | Recreational, Games Room | Measurements not available | ||
| Basement | Office | Measurements not available | ||
| Main Level | Great Room | 4.48 m | 3.62 m | 4.48 m x 3.62 m |
| Main Level | Dining Room | 4.81 m | 3.35 m | 4.81 m x 3.35 m |
| Main Level | Kitchen | 7.3 m | 5.79 m | 7.3 m x 5.79 m |
Daryl King
Salesperson
Victoria Sklar
Salesperson

