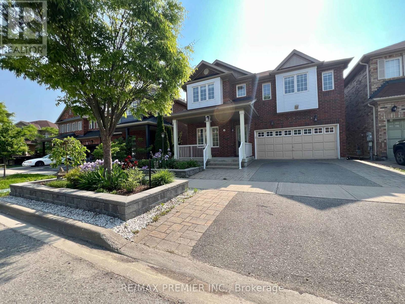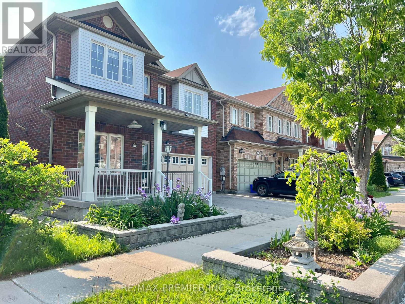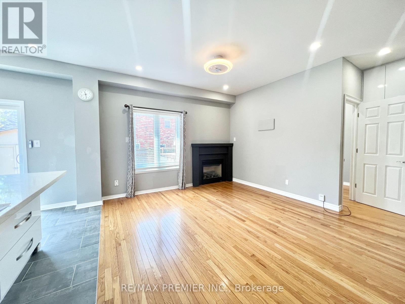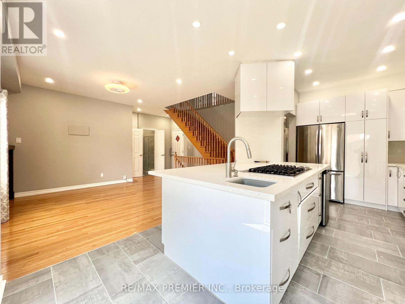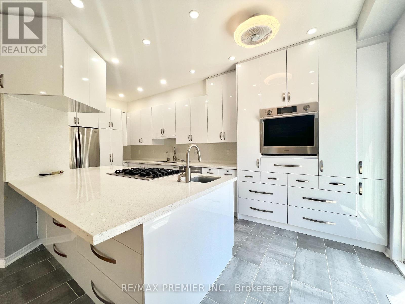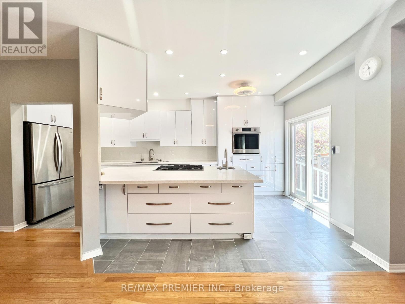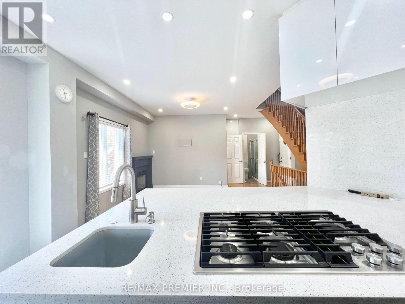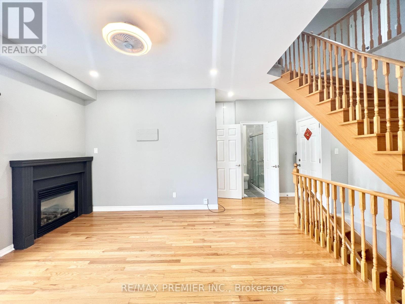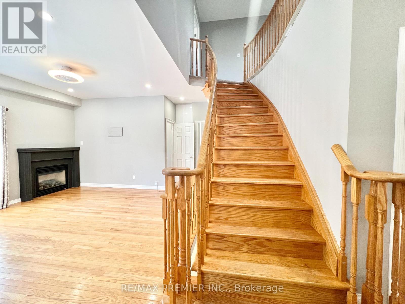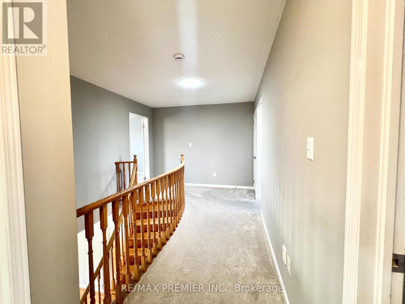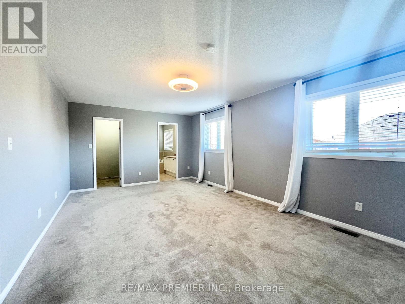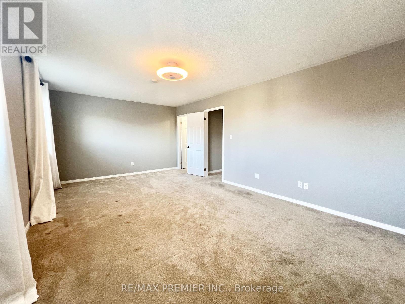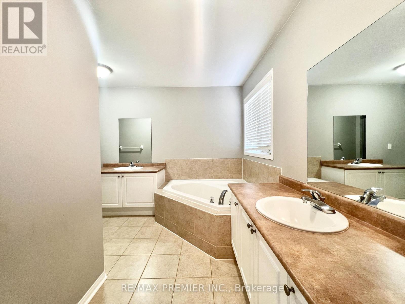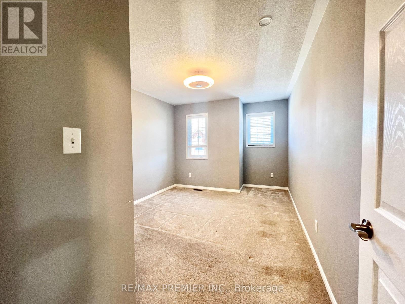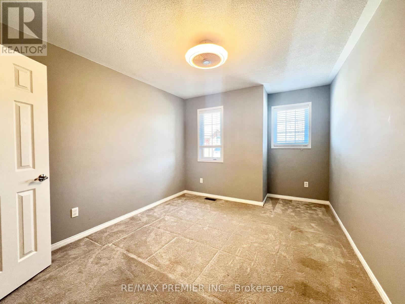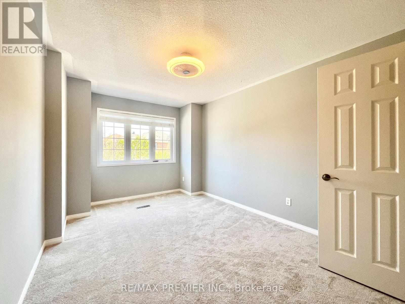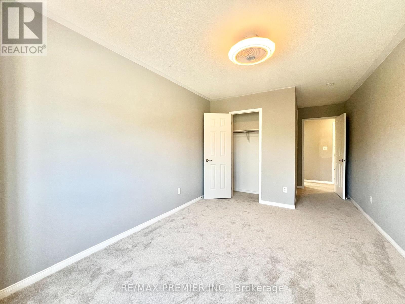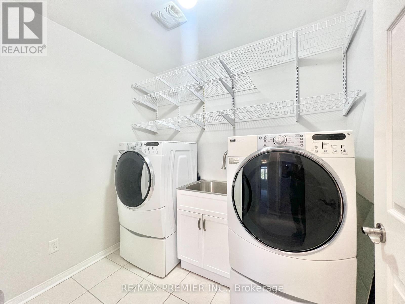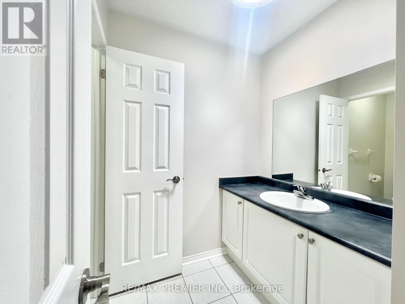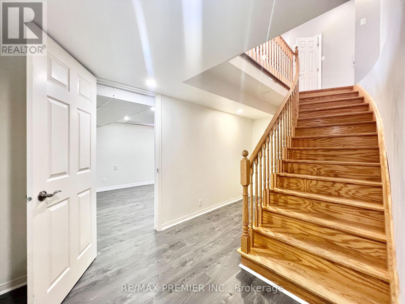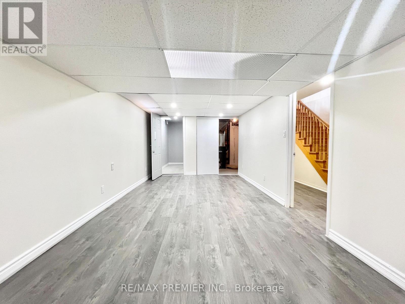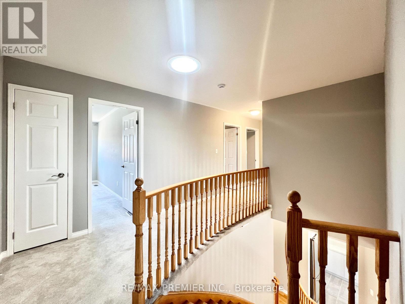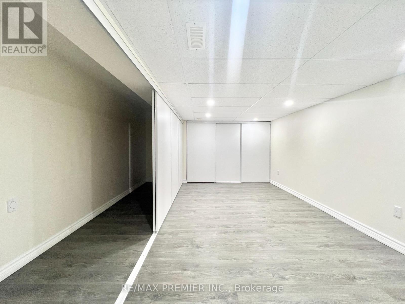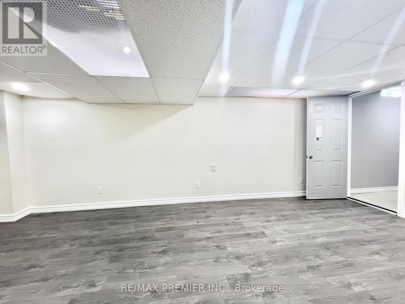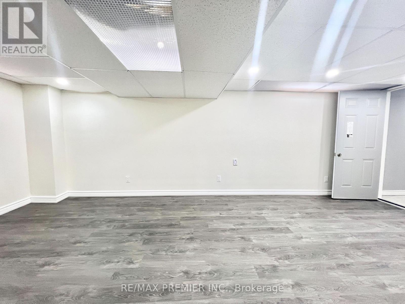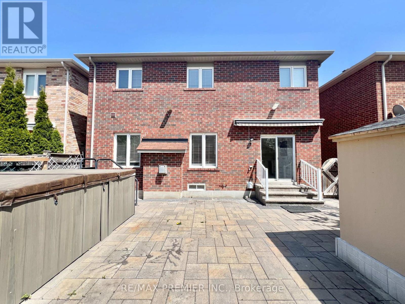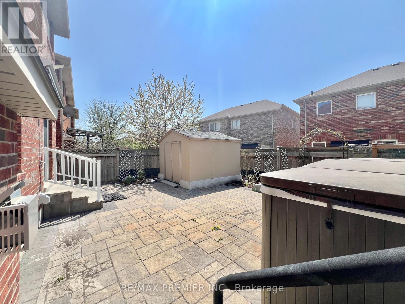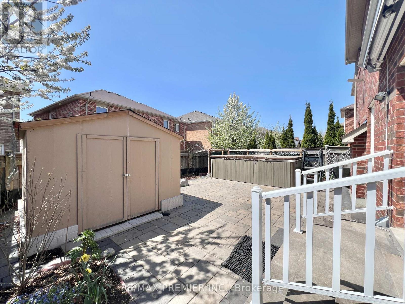155 Penndutch Circle Whitchurch-Stouffville, Ontario L4A 0N9
$1,270,000
This beautiful home has many upgrades, high ceilings, New lightings, living room, dining room, modernized kitchen with large counter top, cabinets and pantry, fireplace in family room, hardwood floor, an office and a bathroom on the main floor. finished basement with additional bedroom and family recreation area, and 4th bathroom and plenty of enclosed storage space, on the 2nd floor has 4 Bedrooms, 2 bathrooms, Large size Bedrooms and plenty of closet space. 2nd floor has solar tube (sun tunnel) for extra bright and natural sunlight throughout the day to save the cost of electricity. Professional landscaping front yard and backyard with interlock. Home sits on a quiet and desirable neighbourhood and close to all amenities, public parks, schools, day care centre, Shopping plazas, Supermarkets, Health care clinics & worship places. (id:60365)
Property Details
| MLS® Number | N12372541 |
| Property Type | Single Family |
| Community Name | Stouffville |
| AmenitiesNearBy | Schools, Place Of Worship, Hospital, Public Transit |
| CommunityFeatures | Community Centre, School Bus |
| EquipmentType | Water Heater |
| ParkingSpaceTotal | 4 |
| RentalEquipmentType | Water Heater |
| Structure | Shed |
Building
| BathroomTotal | 4 |
| BedroomsAboveGround | 4 |
| BedroomsBelowGround | 2 |
| BedroomsTotal | 6 |
| Amenities | Fireplace(s) |
| Appliances | Central Vacuum, Blinds, Dishwasher, Dryer, Garage Door Opener, Two Washers, Water Softener, Refrigerator |
| BasementDevelopment | Finished |
| BasementType | N/a (finished), Full |
| ConstructionStyleAttachment | Detached |
| CoolingType | Central Air Conditioning |
| ExteriorFinish | Brick |
| FireplacePresent | Yes |
| FireplaceTotal | 1 |
| FlooringType | Carpeted, Laminate, Hardwood, Ceramic |
| FoundationType | Poured Concrete |
| HeatingFuel | Natural Gas |
| HeatingType | Forced Air |
| StoriesTotal | 2 |
| SizeInterior | 2000 - 2500 Sqft |
| Type | House |
| UtilityWater | Municipal Water |
Parking
| Attached Garage | |
| Garage |
Land
| Acreage | No |
| LandAmenities | Schools, Place Of Worship, Hospital, Public Transit |
| Sewer | Sanitary Sewer |
| SizeDepth | 85 Ft ,4 In |
| SizeFrontage | 39 Ft ,4 In |
| SizeIrregular | 39.4 X 85.4 Ft |
| SizeTotalText | 39.4 X 85.4 Ft |
Rooms
| Level | Type | Length | Width | Dimensions |
|---|---|---|---|---|
| Second Level | Bedroom 4 | 3.03 m | 6.27 m | 3.03 m x 6.27 m |
| Second Level | Primary Bedroom | 6.28 m | 3.74 m | 6.28 m x 3.74 m |
| Second Level | Bedroom 2 | 3.22 m | 4.73 m | 3.22 m x 4.73 m |
| Second Level | Bedroom 3 | 3.07 m | 4.87 m | 3.07 m x 4.87 m |
| Basement | Games Room | 3.34 m | 6.23 m | 3.34 m x 6.23 m |
| Basement | Exercise Room | 5.95 m | 2.87 m | 5.95 m x 2.87 m |
| Main Level | Living Room | 3.28 m | 6.63 m | 3.28 m x 6.63 m |
| Main Level | Dining Room | 3.28 m | 6.63 m | 3.28 m x 6.63 m |
| Main Level | Kitchen | 3.16 m | 3.53 m | 3.16 m x 3.53 m |
| Main Level | Eating Area | 2.75 m | 2.46 m | 2.75 m x 2.46 m |
| Main Level | Family Room | 5.41 m | 4.58 m | 5.41 m x 4.58 m |
| Main Level | Office | 2.39 m | 2.91 m | 2.39 m x 2.91 m |
Bill Hong
Broker
9100 Jane St Bldg L #77
Vaughan, Ontario L4K 0A4

