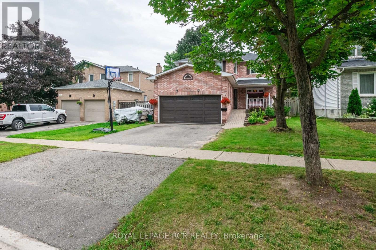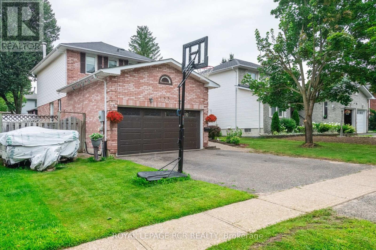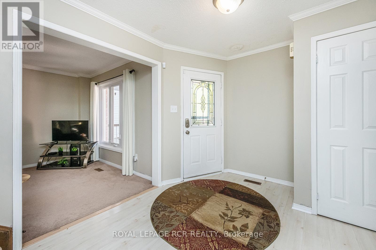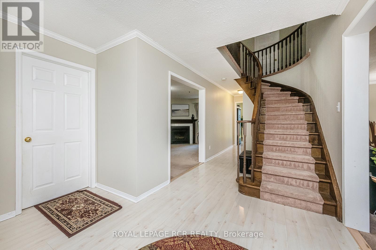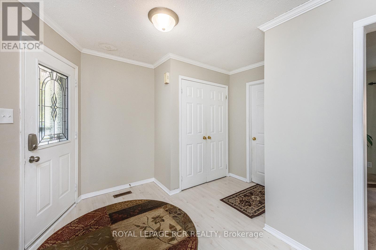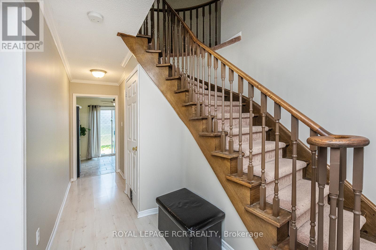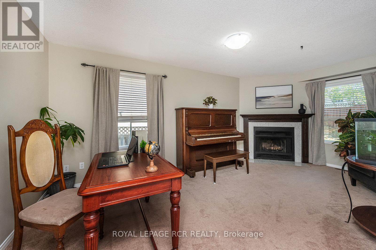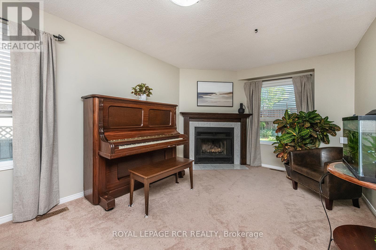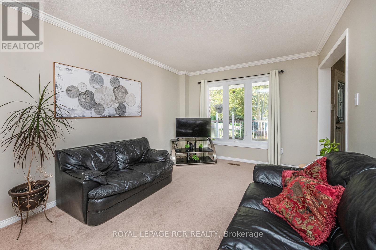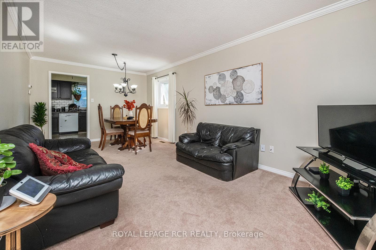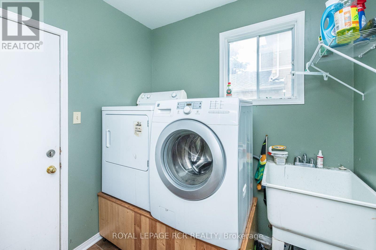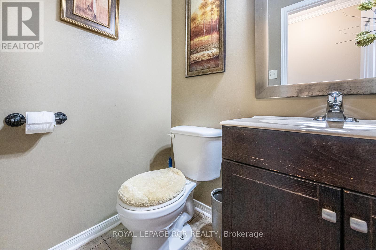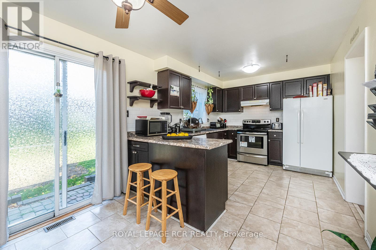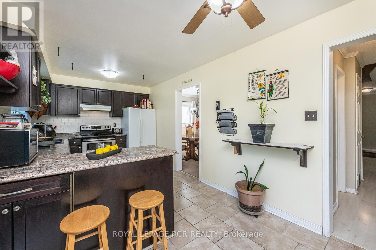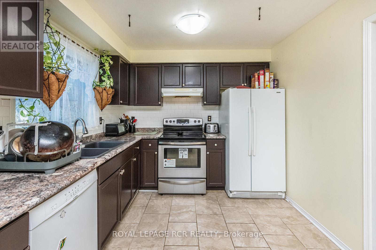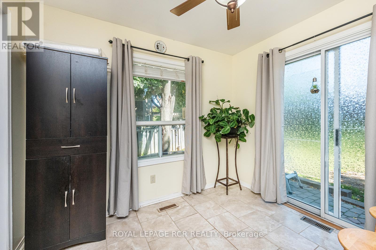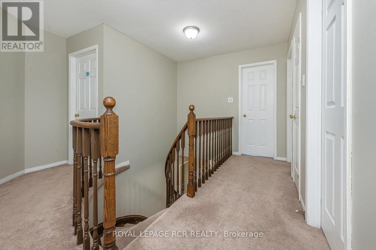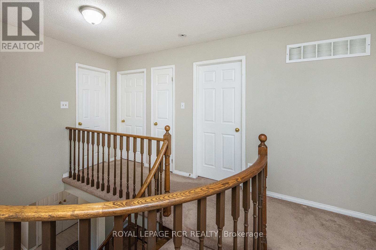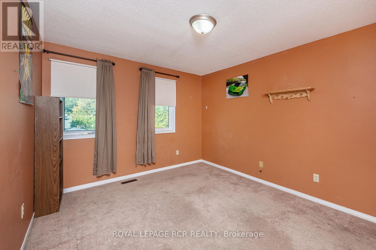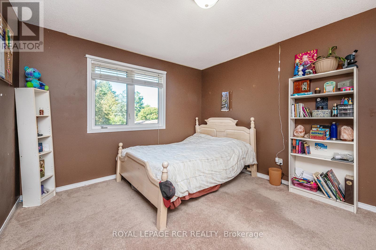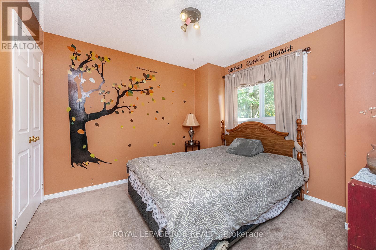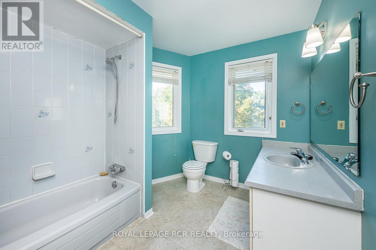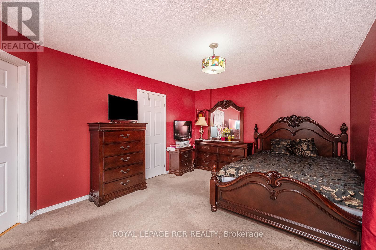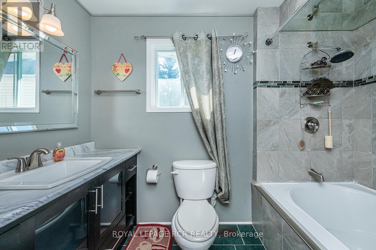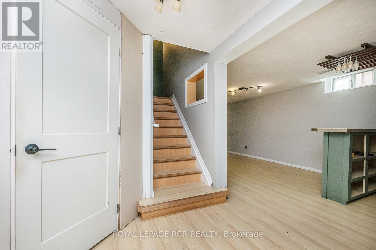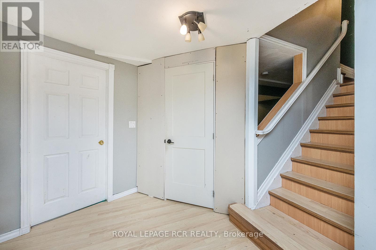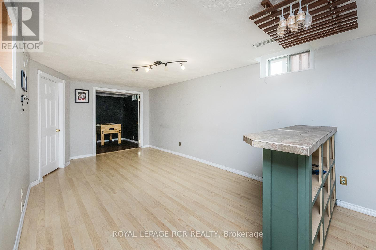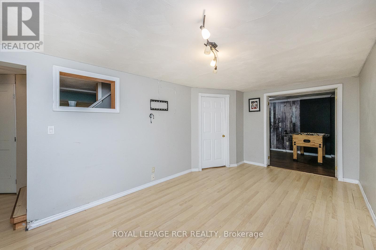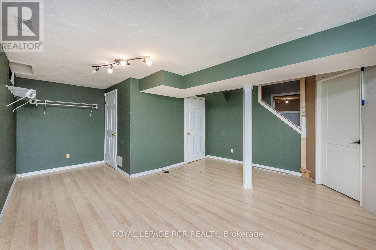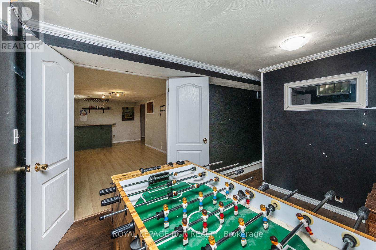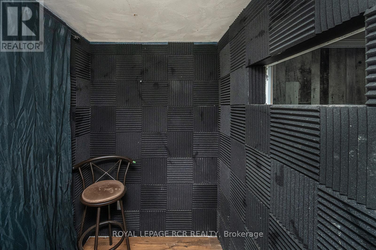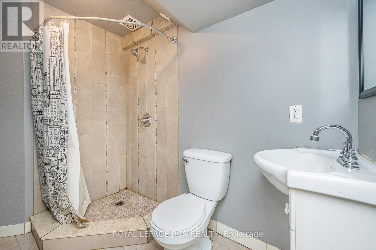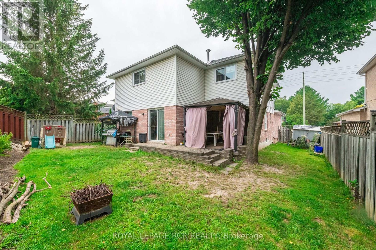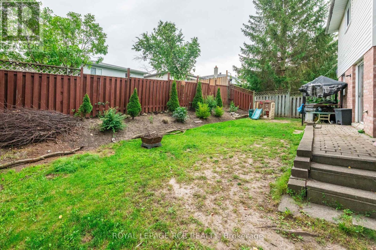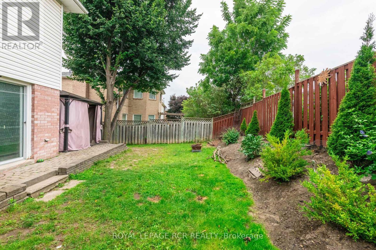155 Patterson Road Barrie, Ontario L4N 7B8
$674,900
Welcome to your spacious new home in the sought-after Ardagh neighbourhood in Barrie! This impressive 2600+ sq foot residence offers an abundance of space for a growing family, combining comfort with exceptional convenience. With over 2,050 square feet on the main level and 5 good-sized bedrooms along with 4 bathrooms, there's plenty of room for everyone to have their own private sanctuary. The main level boasts a thoughtfully designed layout, starting at the large foyer with a beautiful curved staircase to the second level, living and combined family/dining room with the eat-in kitchen overlooking the back, perfect for both daily living and entertaining. The bright and airy living room is the heart of the home, featuring a cozy wood-burning fireplace that could create a warm and inviting atmosphere on cool evenings. Convenience is key with a dedicated main-floor laundry room which doubles as an entry from the garage, making chores a breeze. The finished basement adds over 600 square feet of versatile living space, including an additional bedroom, living area with bar and a soundproof studio for the future musicians. This lower level also presents incredible potential for a future granny suite, offering a fantastic opportunity for multi-generational living or a supplementary income stream, allowing you to build equity in your home. This family-friendly property is a commuter's dream, located just minutes from Hwy 400, ensuring an easy and stress-free commute to work or weekend getaways. Enjoy the best of suburban living with all the amenities of Barrie just a short drive away. Don't miss this opportunity to own a large, well-located family home with immense potential. This is more than just a house; it's a place to create lasting memories. A must-see property for those seeking space, comfort, and the chance to add their personal touch. (id:60365)
Property Details
| MLS® Number | S12410912 |
| Property Type | Single Family |
| Community Name | Ardagh |
| Features | Level |
| ParkingSpaceTotal | 5 |
Building
| BathroomTotal | 4 |
| BedroomsAboveGround | 4 |
| BedroomsBelowGround | 1 |
| BedroomsTotal | 5 |
| Age | 31 To 50 Years |
| Amenities | Fireplace(s) |
| Appliances | Water Heater, Window Coverings |
| BasementDevelopment | Finished |
| BasementType | Full (finished) |
| ConstructionStyleAttachment | Detached |
| CoolingType | Central Air Conditioning |
| ExteriorFinish | Brick, Vinyl Siding |
| FireplacePresent | Yes |
| FireplaceTotal | 1 |
| FlooringType | Laminate, Carpeted |
| FoundationType | Concrete, Poured Concrete |
| HalfBathTotal | 1 |
| HeatingFuel | Natural Gas |
| HeatingType | Forced Air |
| StoriesTotal | 2 |
| SizeInterior | 2000 - 2500 Sqft |
| Type | House |
| UtilityWater | Municipal Water |
Parking
| Attached Garage | |
| Garage |
Land
| Acreage | No |
| Sewer | Sanitary Sewer |
| SizeDepth | 109 Ft ,3 In |
| SizeFrontage | 49 Ft ,2 In |
| SizeIrregular | 49.2 X 109.3 Ft |
| SizeTotalText | 49.2 X 109.3 Ft |
| ZoningDescription | R2 |
Rooms
| Level | Type | Length | Width | Dimensions |
|---|---|---|---|---|
| Second Level | Bedroom 3 | 3.89 m | 3.33 m | 3.89 m x 3.33 m |
| Second Level | Bedroom 4 | 3.18 m | 3.02 m | 3.18 m x 3.02 m |
| Second Level | Bathroom | 2.95 m | 2.39 m | 2.95 m x 2.39 m |
| Second Level | Primary Bedroom | 3.58 m | 4.62 m | 3.58 m x 4.62 m |
| Second Level | Bathroom | 2.95 m | 2.87 m | 2.95 m x 2.87 m |
| Second Level | Bedroom 2 | 3.99 m | 3.1 m | 3.99 m x 3.1 m |
| Basement | Living Room | 6.58 m | 5.61 m | 6.58 m x 5.61 m |
| Basement | Bedroom 5 | 5.44 m | 4.6 m | 5.44 m x 4.6 m |
| Basement | Office | 2.79 m | 3.2 m | 2.79 m x 3.2 m |
| Basement | Media | 2.13 m | 2.13 m | 2.13 m x 2.13 m |
| Basement | Bathroom | 1.96 m | 1.96 m | 1.96 m x 1.96 m |
| Basement | Cold Room | 1.4 m | 3.58 m | 1.4 m x 3.58 m |
| Main Level | Foyer | 7.93 m | 3.43 m | 7.93 m x 3.43 m |
| Main Level | Laundry Room | 2.13 m | 2.13 m | 2.13 m x 2.13 m |
| Main Level | Family Room | 6.56 m | 3.15 m | 6.56 m x 3.15 m |
| Main Level | Dining Room | 6.56 m | 3.15 m | 6.56 m x 3.15 m |
| Main Level | Living Room | 5.64 m | 3.2 m | 5.64 m x 3.2 m |
| Main Level | Bathroom | 1.58 m | 1.22 m | 1.58 m x 1.22 m |
| Main Level | Kitchen | 2.87 m | 5.99 m | 2.87 m x 5.99 m |
https://www.realtor.ca/real-estate/28878979/155-patterson-road-barrie-ardagh-ardagh
Wendy Edwards
Salesperson
Sal Sanfilippo
Salesperson

