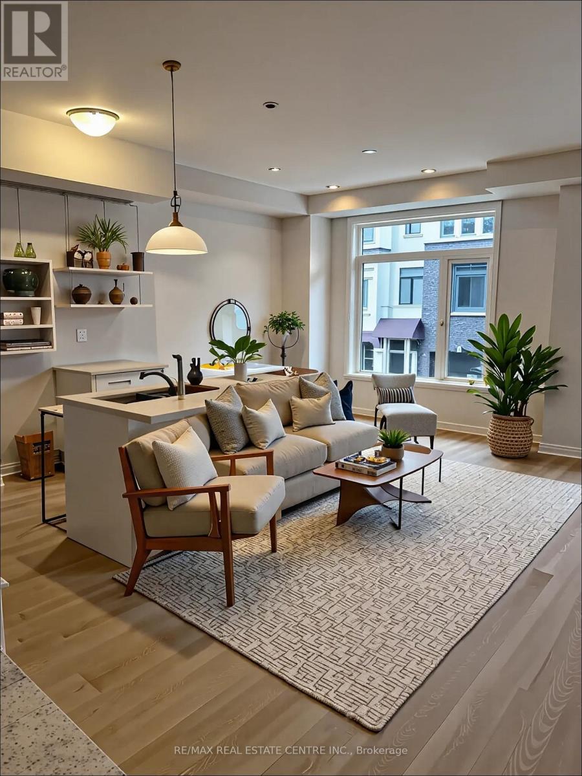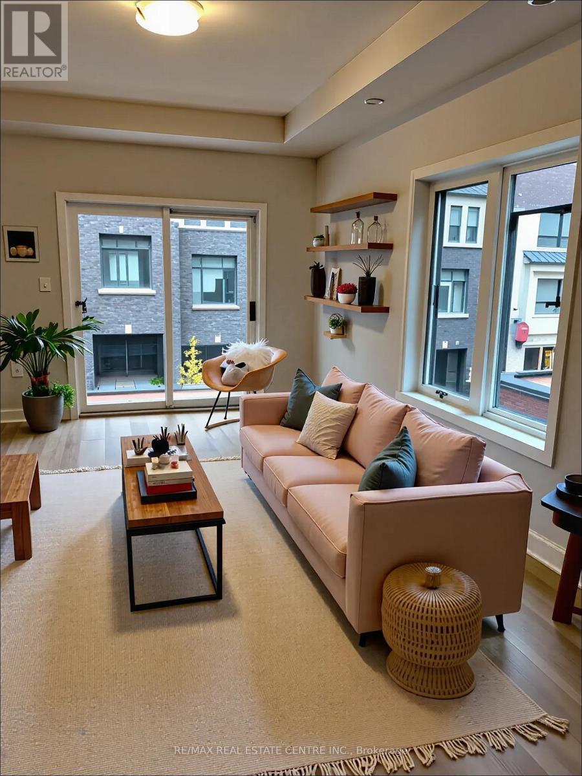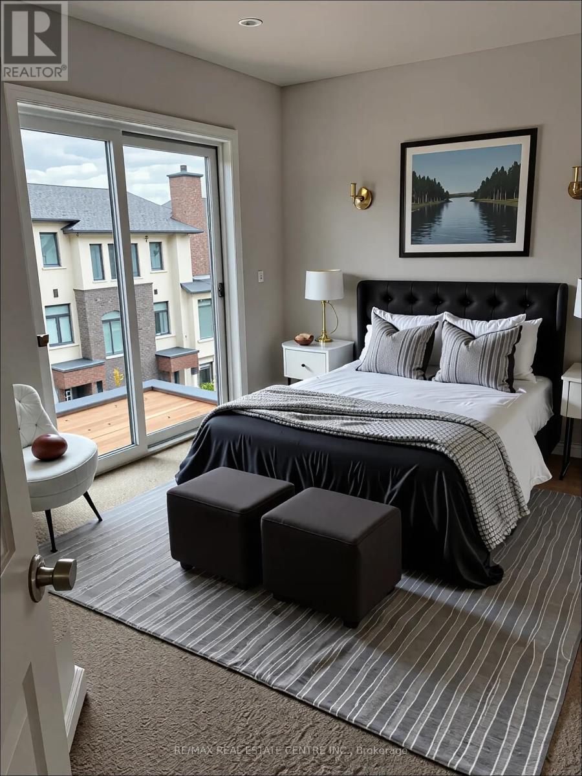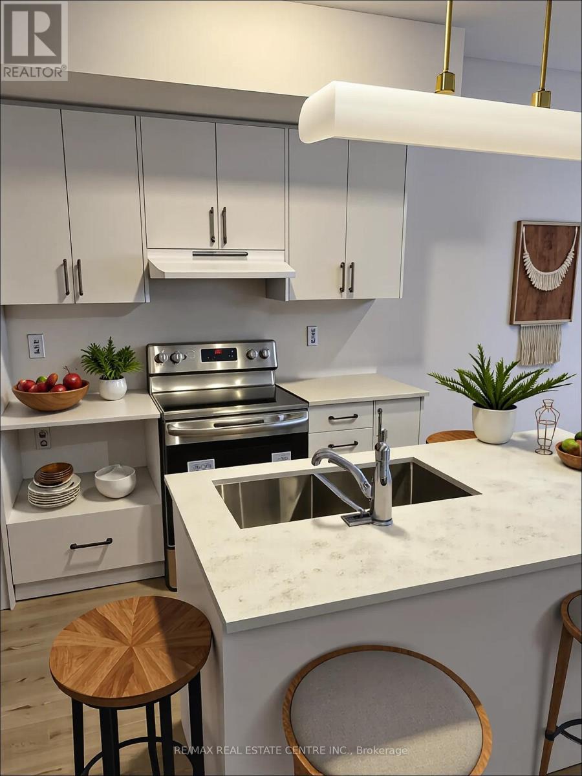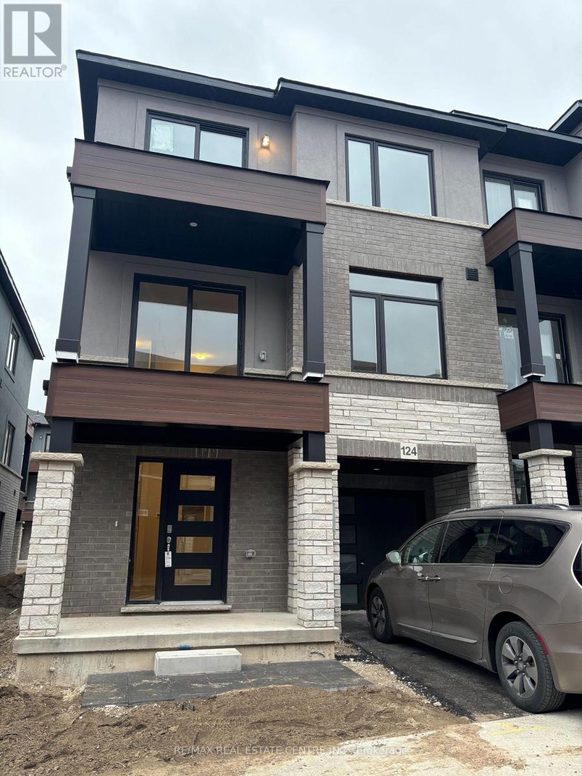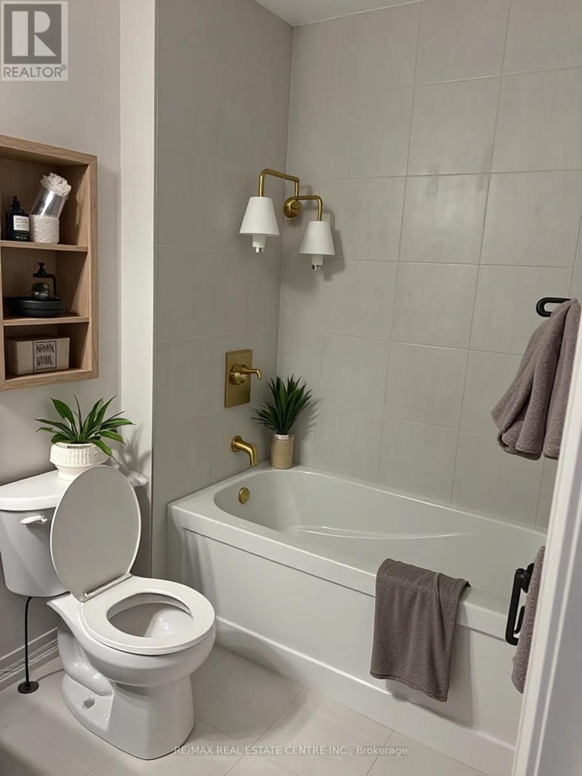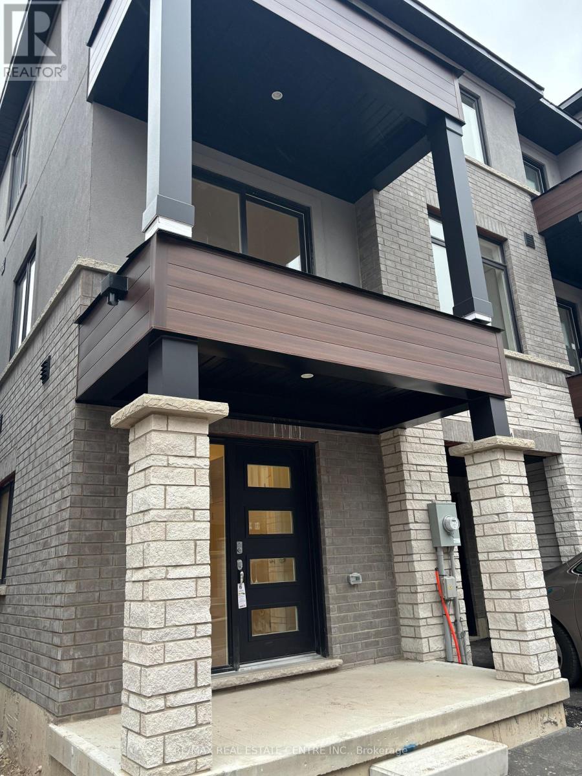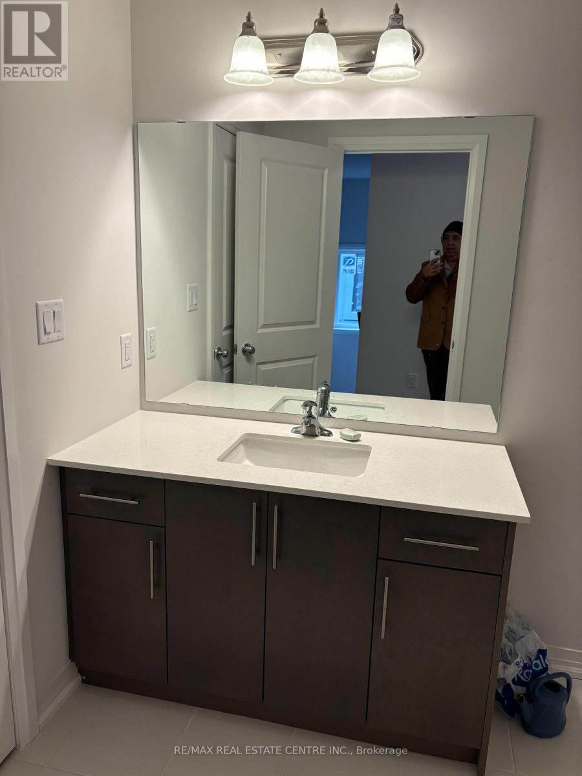155 Equestrian Way Cambridge, Ontario N3E 0E8
$2,700 MonthlyMaintenance,
$150 Monthly
Maintenance,
$150 Monthly3 level corner townhome offering 1,610 square feet of thoughtfully designed space, now available for immediate occupancy. Level 1 features the garage, a bonus room (which could be used as a home office), and a powder room. Level 2 features a fully equipped kitchen with a center island, an additional powder room, a balcony, laundry facilities, and a spacious living room. On the third level, the full washroom, three bedrooms, and a balcony make this a highly livable abode. This home is tailored for both comfort and style. Ideally located north of Highway 401, with public transit just a 5-minute walk away and close to shopping and amenities, this residence combines luxury with convenience. Don't miss the opportunity to make this exceptional home yours; schedule a viewing today! Tenants to pay rent+utilities+rental for HVAC+condo fees. Some photos are digitally staged. (id:60365)
Property Details
| MLS® Number | X12449117 |
| Property Type | Single Family |
| AmenitiesNearBy | Schools |
| CommunityFeatures | Pet Restrictions, School Bus |
| EquipmentType | Air Conditioner, Water Heater |
| Features | Balcony, In Suite Laundry |
| ParkingSpaceTotal | 2 |
| RentalEquipmentType | Air Conditioner, Water Heater |
| Structure | Porch |
Building
| BathroomTotal | 3 |
| BedroomsAboveGround | 3 |
| BedroomsTotal | 3 |
| Age | 0 To 5 Years |
| Appliances | Garage Door Opener Remote(s), Water Heater, Dishwasher, Dryer, Microwave, Stove, Washer, Refrigerator |
| CoolingType | Central Air Conditioning |
| ExteriorFinish | Brick, Aluminum Siding |
| FoundationType | Poured Concrete |
| HalfBathTotal | 2 |
| HeatingFuel | Natural Gas |
| HeatingType | Forced Air |
| StoriesTotal | 3 |
| SizeInterior | 1600 - 1799 Sqft |
| Type | Row / Townhouse |
Parking
| Attached Garage | |
| Garage | |
| Tandem |
Land
| Acreage | No |
| LandAmenities | Schools |
| LandscapeFeatures | Landscaped |
Rooms
| Level | Type | Length | Width | Dimensions |
|---|---|---|---|---|
| Second Level | Kitchen | 2.74 m | 2.74 m | 2.74 m x 2.74 m |
| Second Level | Living Room | 3.96 m | 5.16 m | 3.96 m x 5.16 m |
| Second Level | Bathroom | 1.5 m | 1.5 m | 1.5 m x 1.5 m |
| Third Level | Bedroom | 3.76 m | 3.05 m | 3.76 m x 3.05 m |
| Third Level | Bedroom 2 | 3 m | 2.72 m | 3 m x 2.72 m |
| Third Level | Bedroom 3 | 2.84 m | 3.53 m | 2.84 m x 3.53 m |
| Third Level | Bathroom | 1.5 m | 2.5 m | 1.5 m x 2.5 m |
| Main Level | Den | 3.51 m | 3.23 m | 3.51 m x 3.23 m |
| Main Level | Bathroom | 1.5 m | 1.5 m | 1.5 m x 1.5 m |
| Main Level | Utility Room | 2.5 m | 1.5 m | 2.5 m x 1.5 m |
https://www.realtor.ca/real-estate/28960859/155-equestrian-way-cambridge
Adam Aizad Ahmad
Salesperson
720 Westmount Rd E #b
Kitchener, Ontario N2E 2M6

