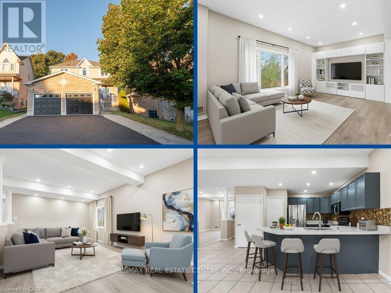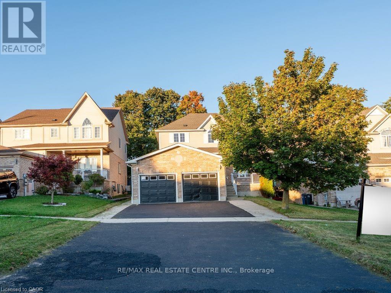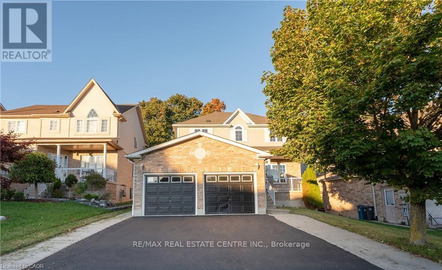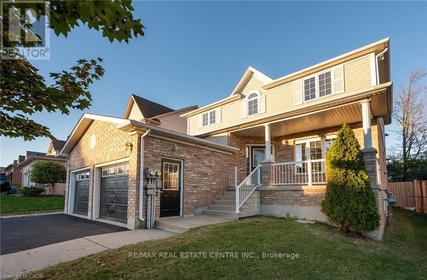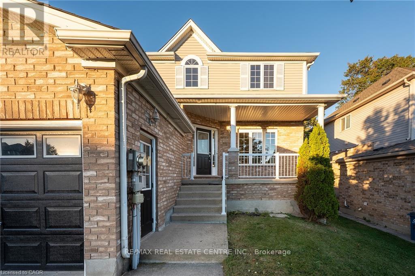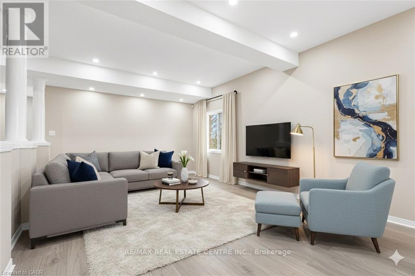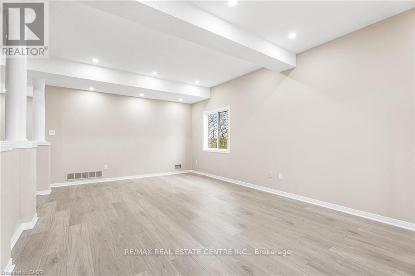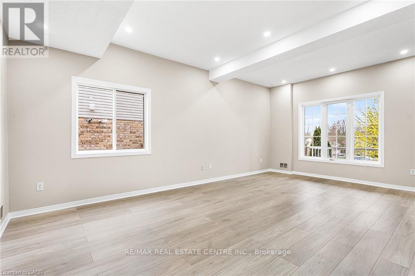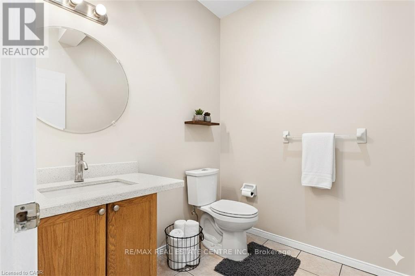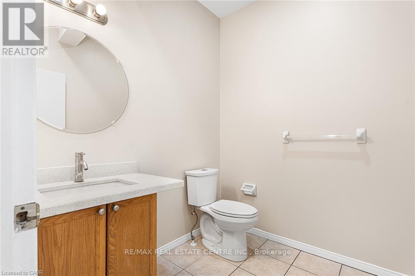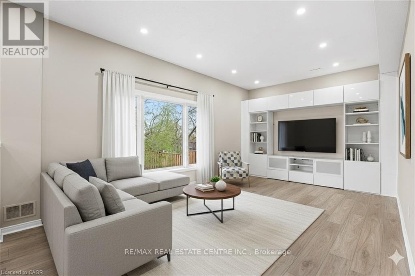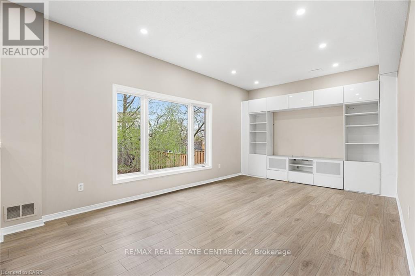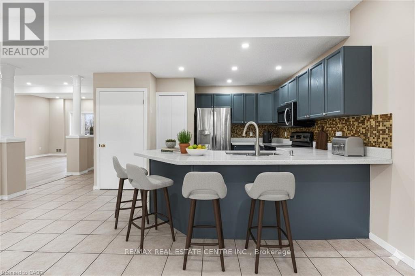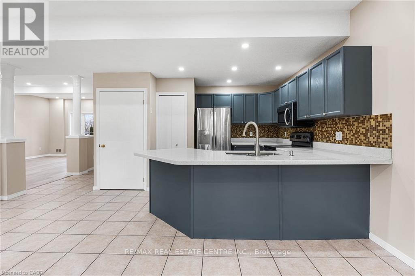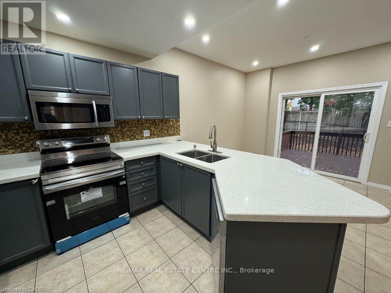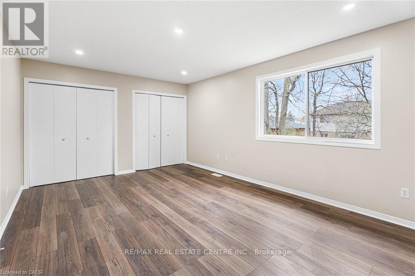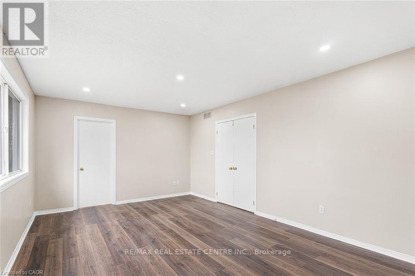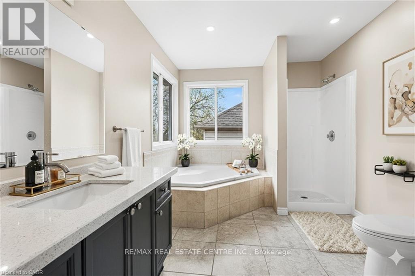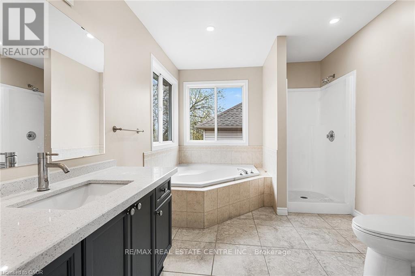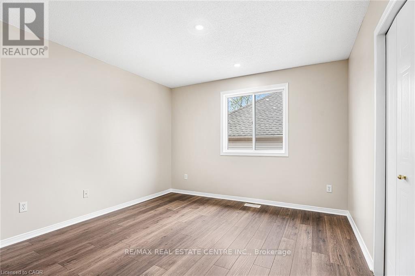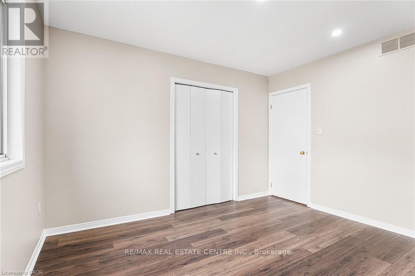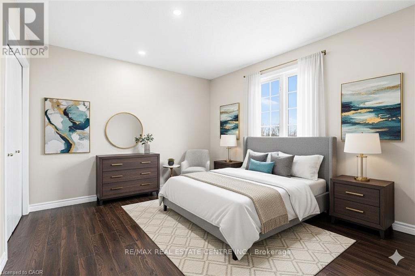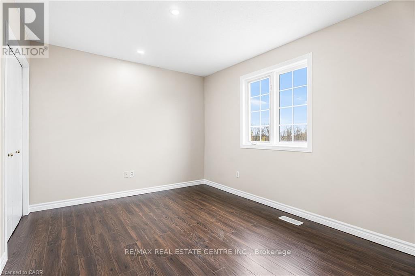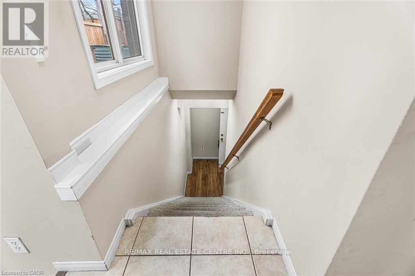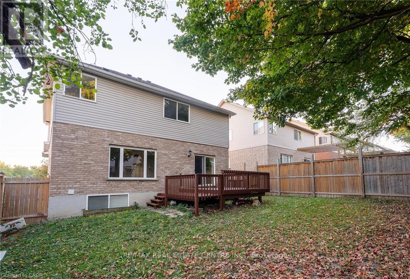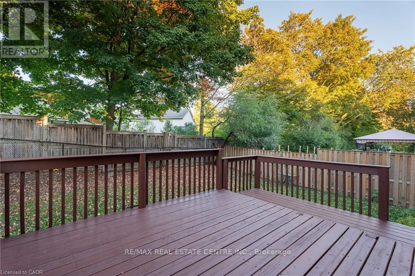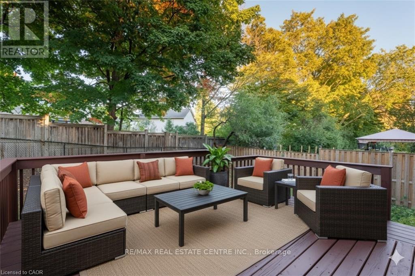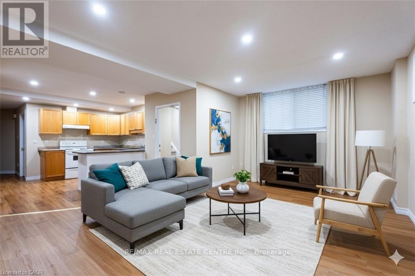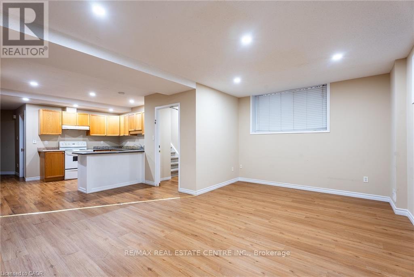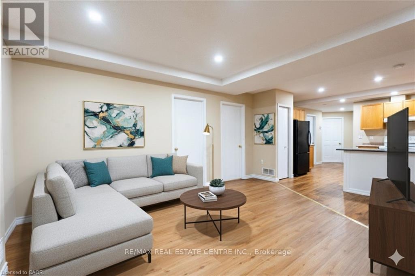155 Elmira Road N Guelph, Ontario N1K 1Y9
$949,900
Exceptional opportunity to own a fully updated, purpose-built legal duplex with over 3,100 sq. ft. of finished living space (2,254 sq. ft. above grade + 916 sq. ft. lower level). Each unit features its own entrance, garage, driveway, deck, furnace, hydro meter, hot water tank, and laundry. The freshly painted main unit spans two levels with 4 spacious bedrooms, 2.5 baths, an open-concept kitchen and family room with walkout to a private deck, plus a large primary suite with walk-in closet and ensuite. The upper level also includes a full bath and laundry. The bright lower-level unit comes with 2 large bedrooms, oversized windows, open living/kitchen area, its own laundry, a 4-piece bath with ensuite privilege, and a large cold cellar. Parking for 6 cars (2 garages + 4 driveway). Ideal for investors, multigenerational living, or live-in/rent-out flexibility in a high-demand area. Photos have been virtually staged (id:60365)
Property Details
| MLS® Number | X12450942 |
| Property Type | Single Family |
| Community Name | Willow West/Sugarbush/West Acres |
| AmenitiesNearBy | Public Transit, Schools |
| ParkingSpaceTotal | 6 |
Building
| BathroomTotal | 4 |
| BedroomsAboveGround | 4 |
| BedroomsBelowGround | 2 |
| BedroomsTotal | 6 |
| Age | 16 To 30 Years |
| Appliances | Water Heater, Dishwasher, Dryer, Microwave, Stove, Washer, Refrigerator |
| BasementFeatures | Apartment In Basement |
| BasementType | N/a |
| ConstructionStyleAttachment | Detached |
| CoolingType | Central Air Conditioning |
| ExteriorFinish | Brick |
| FoundationType | Concrete |
| HalfBathTotal | 1 |
| HeatingFuel | Natural Gas |
| HeatingType | Forced Air |
| StoriesTotal | 2 |
| SizeInterior | 2000 - 2500 Sqft |
| Type | House |
| UtilityWater | Municipal Water |
Parking
| Attached Garage | |
| Garage |
Land
| Acreage | No |
| LandAmenities | Public Transit, Schools |
| Sewer | Sanitary Sewer |
| SizeDepth | 123 Ft ,3 In |
| SizeFrontage | 49 Ft ,7 In |
| SizeIrregular | 49.6 X 123.3 Ft |
| SizeTotalText | 49.6 X 123.3 Ft |
Rooms
| Level | Type | Length | Width | Dimensions |
|---|---|---|---|---|
| Second Level | Bedroom | 5.36 m | 3.66 m | 5.36 m x 3.66 m |
| Second Level | Bedroom 2 | 3.66 m | 3.4 m | 3.66 m x 3.4 m |
| Second Level | Bedroom 3 | 3.66 m | 3.02 m | 3.66 m x 3.02 m |
| Second Level | Bedroom 4 | 3.33 m | 3.15 m | 3.33 m x 3.15 m |
| Second Level | Laundry Room | Measurements not available | ||
| Second Level | Bathroom | Measurements not available | ||
| Basement | Bedroom | 3.38 m | 3.17 m | 3.38 m x 3.17 m |
| Basement | Bedroom | 3.89 m | 3.35 m | 3.89 m x 3.35 m |
| Basement | Laundry Room | Measurements not available | ||
| Basement | Living Room | 5.33 m | 4.88 m | 5.33 m x 4.88 m |
| Basement | Kitchen | 4.47 m | 4.22 m | 4.47 m x 4.22 m |
| Basement | Bathroom | Measurements not available | ||
| Main Level | Kitchen | 5.89 m | 3.63 m | 5.89 m x 3.63 m |
| Main Level | Family Room | 5.59 m | 3.51 m | 5.59 m x 3.51 m |
| Main Level | Living Room | 6.17 m | 3.86 m | 6.17 m x 3.86 m |
| Main Level | Bathroom | Measurements not available |
Randeep Nagra
Salesperson
766 Old Hespeler Road #b
Cambridge, Ontario N3H 5L8

