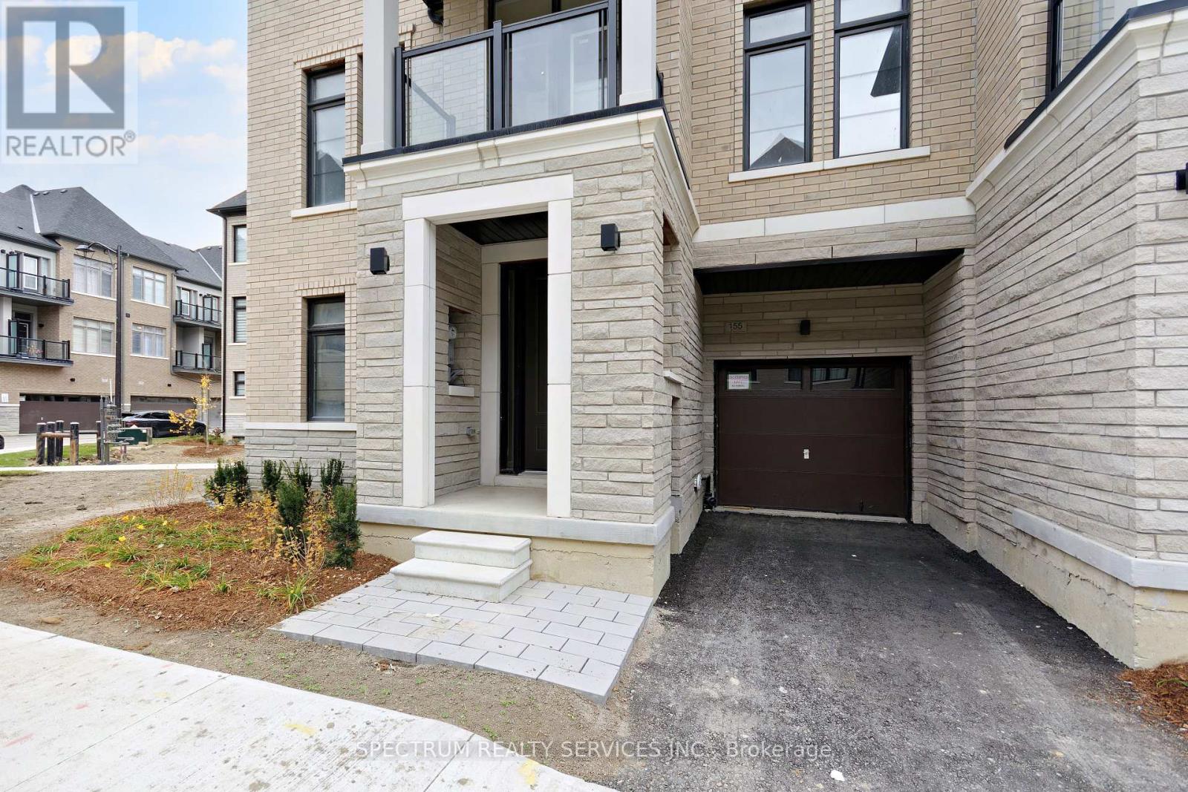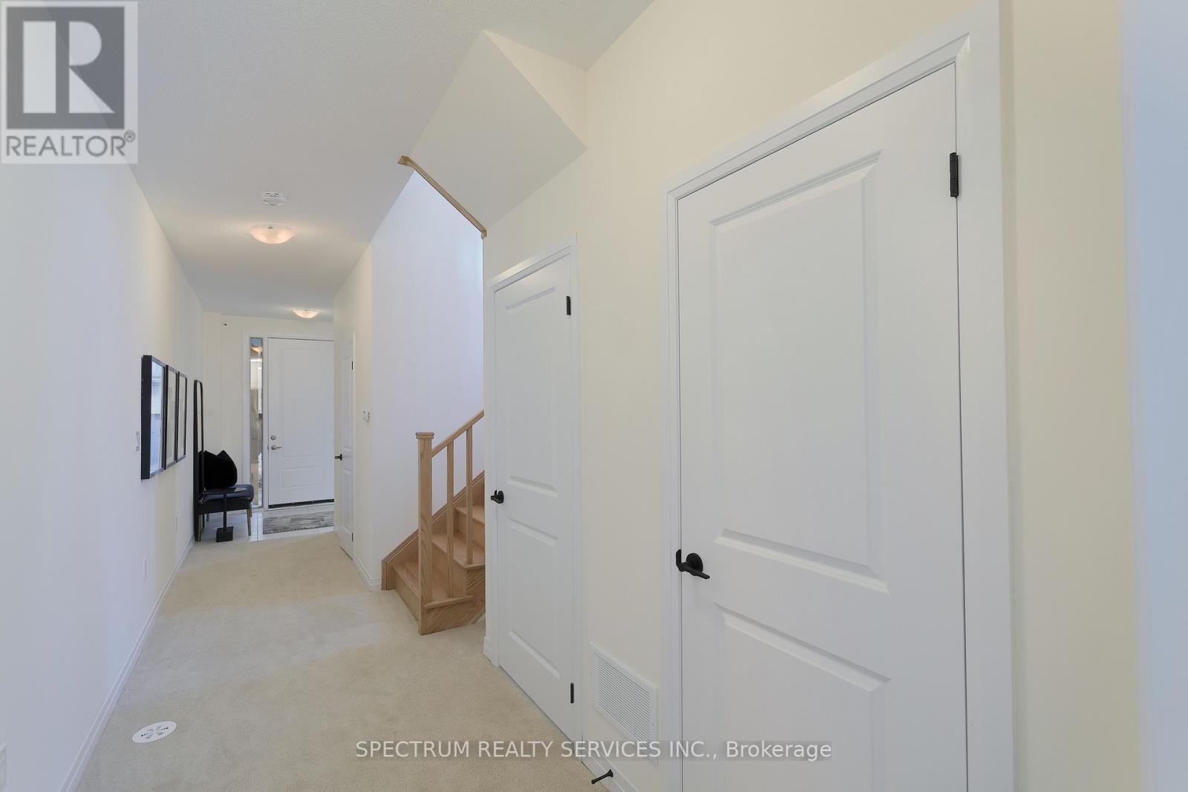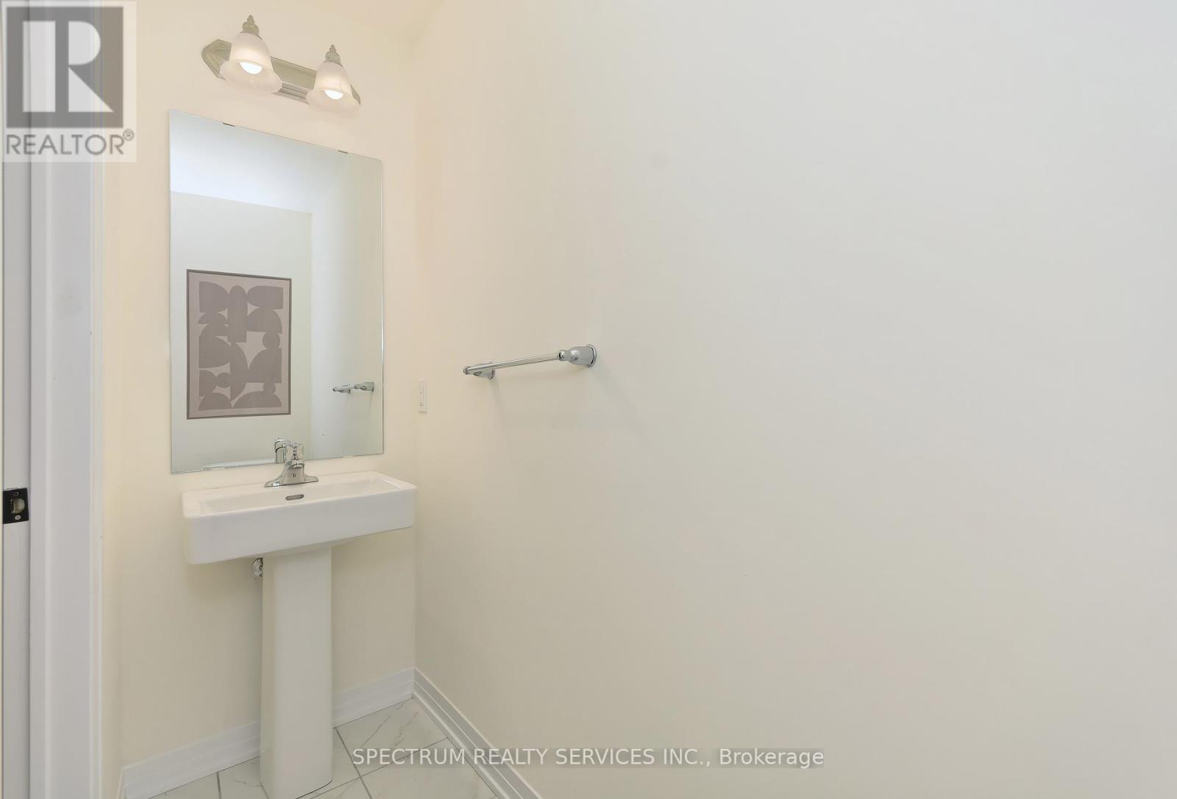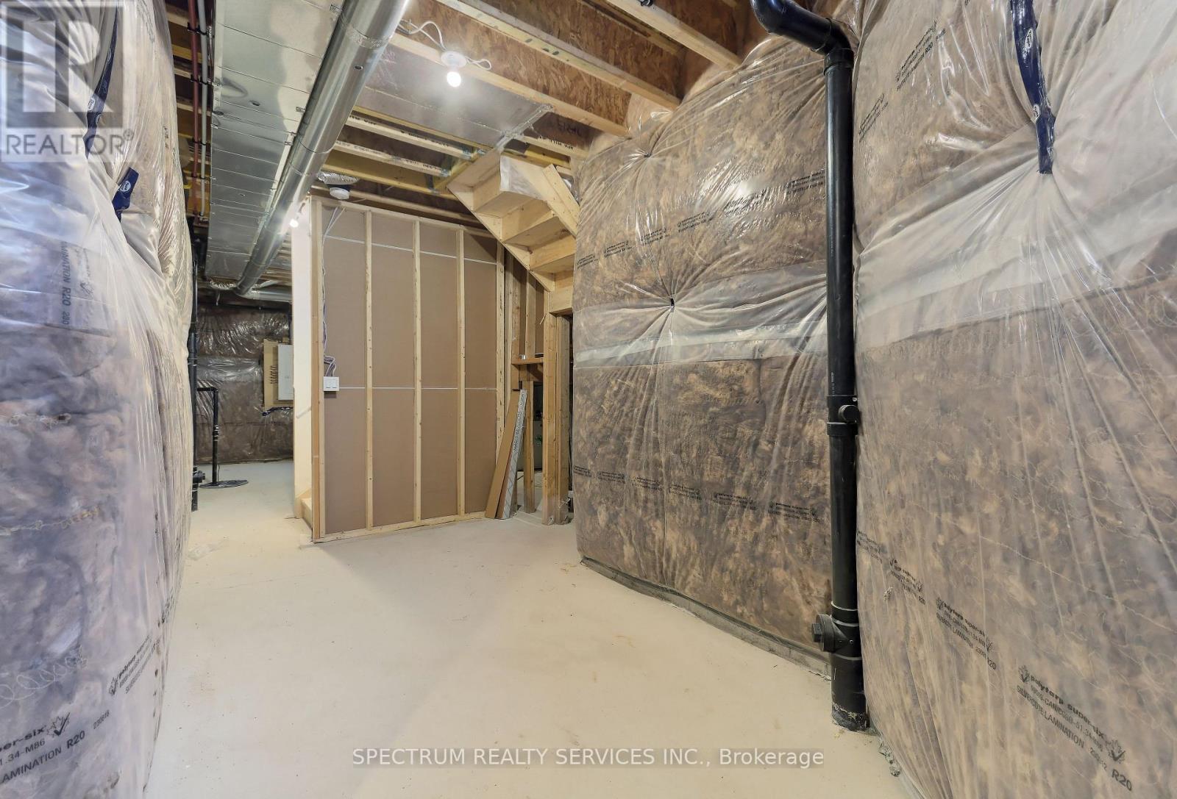155 De La Roche Drive Vaughan, Ontario L5H 5G4
$1,179,990Maintenance, Parcel of Tied Land
$182 Monthly
Maintenance, Parcel of Tied Land
$182 MonthlyStunning 3-Bedroom Corner Unit Townhome in Prestigious Archetto Woodbridge - Check out The Bergamot Model an elegant and spacious 2,391 sq ft townhome in the highly sought-after Archetto Woodbridge community at Pine Valley Dr & Major Mackenzie Dr.This beautifully finished 3-storey corner unit offers 3 bedrooms, 3 bathrooms, and a functional layout with exceptional upgrades throughout. The ground level features a bright, versatile den or home office with large windows, a full laundry room with utility sink and double closet, and direct access to the garage.The main floor showcases an open-concept kitchen with breakfast bar, spacious dining area, and an inviting great room with walk-out to a private balcony. A separate den and convenient 2-piece powder room add extra flexibility.Upstairs, you'll find three generous bedrooms, including a primary suite with walk-in closet and private 3-piece ensuite. The second bedroom includes its own private balcony. A full 4-piece family bathroom and linen closet complete the upper level.Additional highlights include: Unfinished basement with storage potential; Electric stove with gas hook-up available; Fridge water line rough-in; Central vacuum rough-in; Solid oak staircase (ground to upper level); Laminate flooring in upper hallway. Floor plan available. This is your opportunity to own a sophisticated and well-designed home in one of Woodbridge's most desirable communities. (id:60365)
Property Details
| MLS® Number | N12148725 |
| Property Type | Single Family |
| Community Name | Vellore Village |
| AmenitiesNearBy | Hospital, Public Transit, Schools |
| CommunityFeatures | Community Centre |
| EquipmentType | Water Heater |
| Features | Irregular Lot Size, Conservation/green Belt, Sump Pump |
| ParkingSpaceTotal | 2 |
| RentalEquipmentType | Water Heater |
Building
| BathroomTotal | 4 |
| BedroomsAboveGround | 3 |
| BedroomsTotal | 3 |
| Age | New Building |
| BasementDevelopment | Unfinished |
| BasementType | Full (unfinished) |
| ConstructionStyleAttachment | Attached |
| ExteriorFinish | Brick, Stone |
| FlooringType | Carpeted, Concrete, Ceramic, Laminate |
| FoundationType | Poured Concrete |
| HalfBathTotal | 2 |
| HeatingFuel | Natural Gas |
| HeatingType | Forced Air |
| StoriesTotal | 3 |
| SizeInterior | 2000 - 2500 Sqft |
| Type | Row / Townhouse |
| UtilityWater | Municipal Water |
Parking
| Garage |
Land
| Acreage | No |
| LandAmenities | Hospital, Public Transit, Schools |
| Sewer | Sanitary Sewer |
| SizeDepth | 32 Ft ,7 In |
| SizeFrontage | 32 Ft |
| SizeIrregular | 32 X 32.6 Ft ; North: 66.97 Ft; Rear: 34.88 Ft |
| SizeTotalText | 32 X 32.6 Ft ; North: 66.97 Ft; Rear: 34.88 Ft |
Rooms
| Level | Type | Length | Width | Dimensions |
|---|---|---|---|---|
| Basement | Other | Measurements not available | ||
| Main Level | Great Room | 3.96 m | 5.74 m | 3.96 m x 5.74 m |
| Main Level | Den | 3.05 m | 3.05 m | 3.05 m x 3.05 m |
| Main Level | Kitchen | 3.66 m | 3.05 m | 3.66 m x 3.05 m |
| Main Level | Eating Area | 3.05 m | 3.81 m | 3.05 m x 3.81 m |
| Main Level | Bathroom | Measurements not available | ||
| Upper Level | Bedroom 3 | 3.96 m | 2.9 m | 3.96 m x 2.9 m |
| Upper Level | Primary Bedroom | 4.57 m | 3.35 m | 4.57 m x 3.35 m |
| Upper Level | Bedroom 2 | 3.51 m | 2.9 m | 3.51 m x 2.9 m |
| Ground Level | Study | 3.96 m | 3.35 m | 3.96 m x 3.35 m |
| Ground Level | Laundry Room | Measurements not available | ||
| Ground Level | Bathroom | Measurements not available |
Giosetta Belperio
Broker
8400 Jane St., Unit 9
Concord, Ontario L4K 4L8




















































