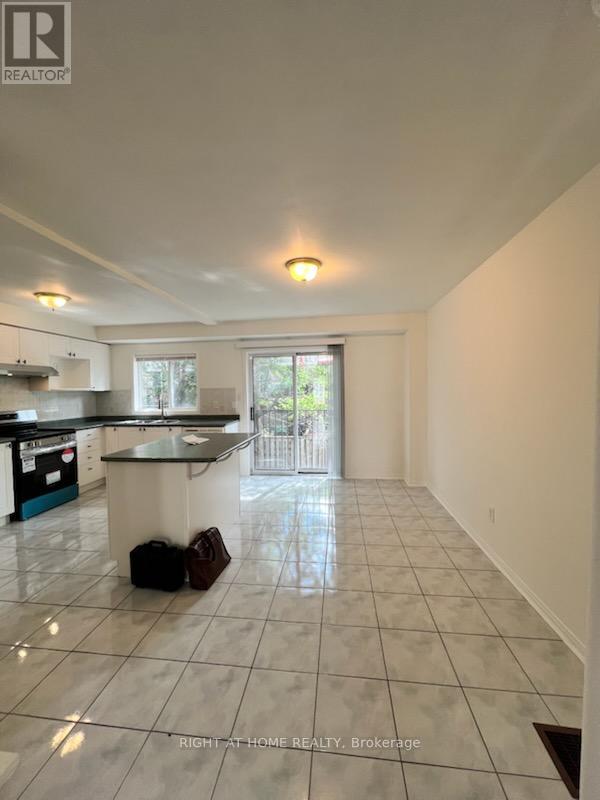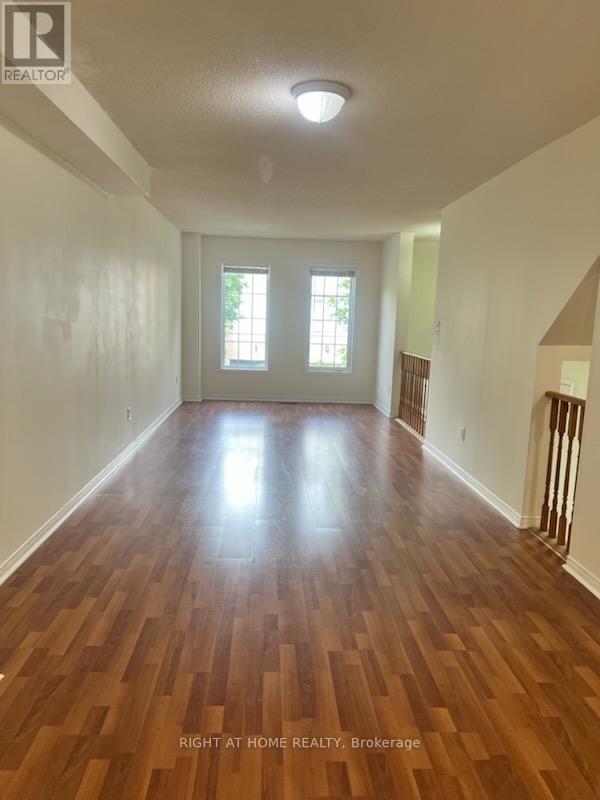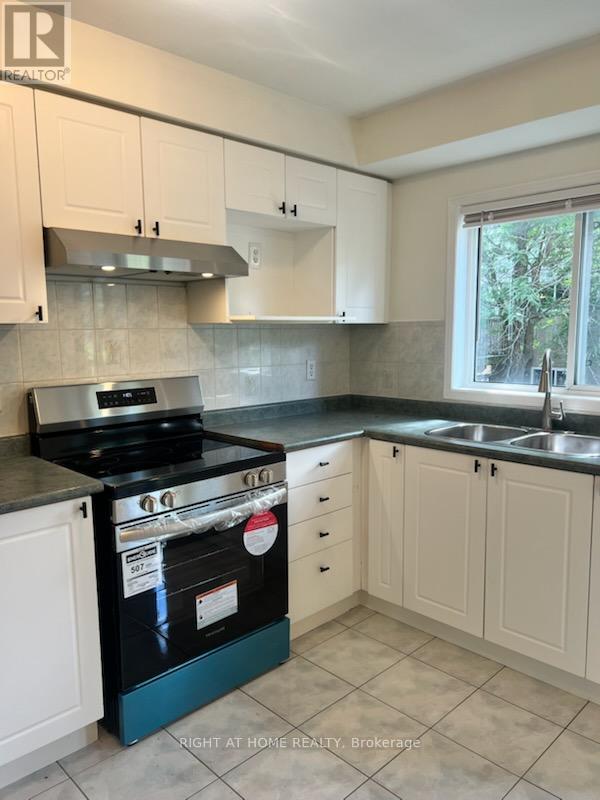155 - 1480 Bratania Road W Mississauga, Ontario L5V 2K4
3 Bedroom
3 Bathroom
1400 - 1599 sqft
Fireplace
Central Air Conditioning
Forced Air
$3,250 Monthly
Excellent Location for a good size semi detached condominium in Mississauga in excelent condition. 3 specious bedrooms, primary bedroom with 4pc in suit and large walk in closet. Large kitchen with an island and breakfast area.Garage accesses to the house. Open concept living space. Grocery stores and public transit across the street. Family quite neighborhood. Only main and Upper Floor, with One Parking Spot (id:60365)
Property Details
| MLS® Number | W12512376 |
| Property Type | Single Family |
| Community Name | East Credit |
| CommunityFeatures | Pets Not Allowed |
| Features | In Suite Laundry |
| ParkingSpaceTotal | 1 |
Building
| BathroomTotal | 3 |
| BedroomsAboveGround | 3 |
| BedroomsTotal | 3 |
| BasementType | None |
| CoolingType | Central Air Conditioning |
| ExteriorFinish | Brick Facing, Vinyl Siding |
| FireplacePresent | Yes |
| FlooringType | Laminate, Ceramic |
| HalfBathTotal | 1 |
| HeatingFuel | Natural Gas |
| HeatingType | Forced Air |
| StoriesTotal | 2 |
| SizeInterior | 1400 - 1599 Sqft |
Parking
| Garage |
Land
| Acreage | No |
Rooms
| Level | Type | Length | Width | Dimensions |
|---|---|---|---|---|
| Second Level | Primary Bedroom | 3.38 m | 5.18 m | 3.38 m x 5.18 m |
| Second Level | Bedroom 2 | 2.85 m | 3.37 m | 2.85 m x 3.37 m |
| Second Level | Bedroom 3 | 2.69 m | 3.57 m | 2.69 m x 3.57 m |
| Main Level | Living Room | 5.24 m | 7.68 m | 5.24 m x 7.68 m |
| Main Level | Dining Room | 5.24 m | 7.68 m | 5.24 m x 7.68 m |
| Main Level | Kitchen | 5.24 m | 4.03 m | 5.24 m x 4.03 m |
| Main Level | Eating Area | 5.24 m | 4.03 m | 5.24 m x 4.03 m |
Abid Nasim Nasir
Salesperson
Right At Home Realty
480 Eglinton Ave West #30, 106498
Mississauga, Ontario L5R 0G2
480 Eglinton Ave West #30, 106498
Mississauga, Ontario L5R 0G2






