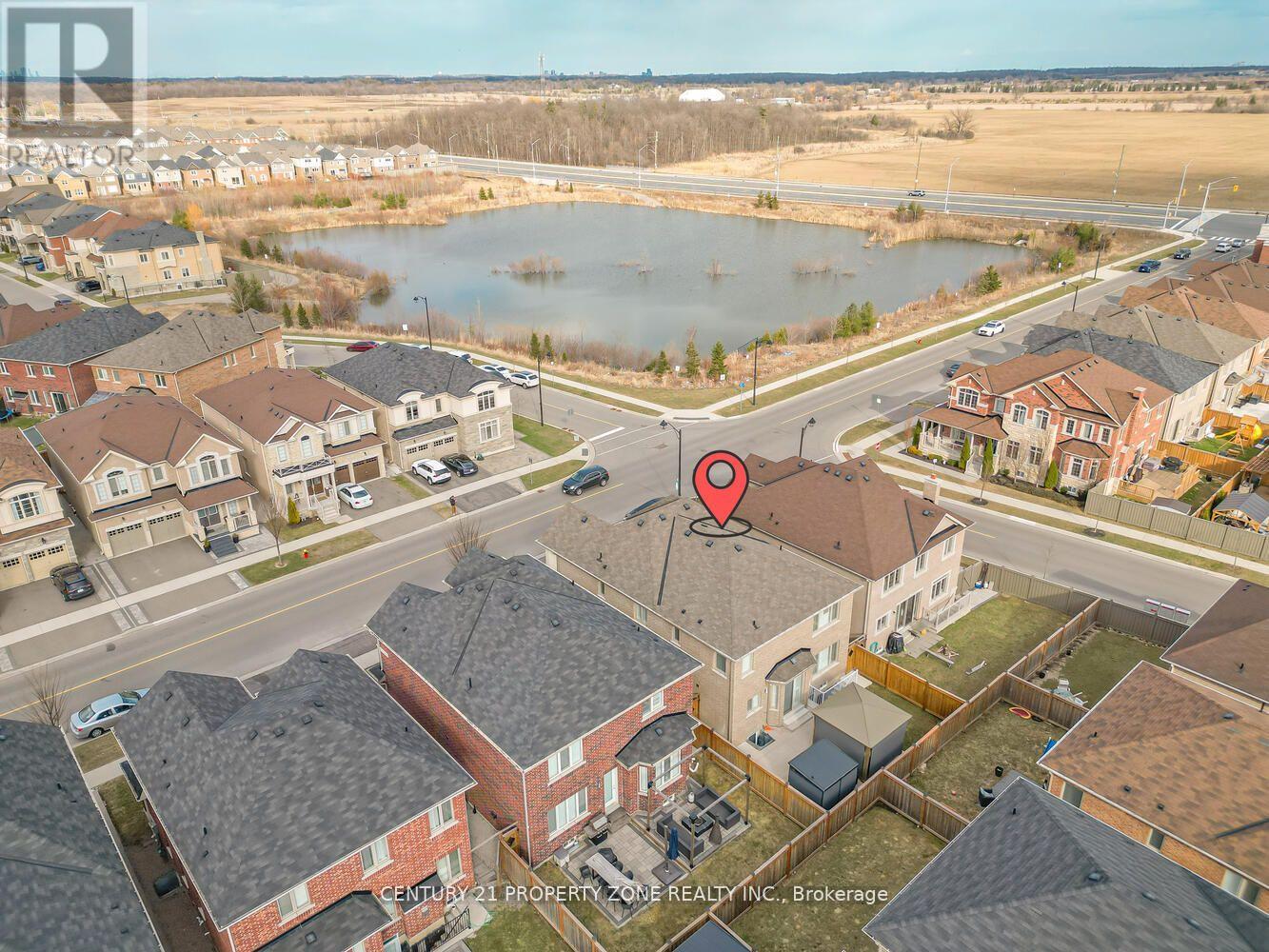1544 Leger Way Milton, Ontario L9E 1H4
$1,599,999
Unparalleled Luxury in Milton's Prestigious Ford Neighborhood. Indulge in Sophisticated Living with this Architectural Masterpiece, a Stunning 4+2 BEDROOMS,6 BATHROOMS Detached Estate with a Stone, Brick & Stucco Exterior. This Home features a Grand Double-door entry, Hardwood floors, Designer Pot Lights, California shutters,& a Freshly Painted interior. The Open-concept Main Level boasts a versatile Den/Office, Elegant Living & Dining areas,& a Spacious Family room with a Stone wall & Gas fireplace. The chefs Kitchen is a culinary dream, with extended Cabinetry, Quartz countertop, S.S. Appliances Island. The Second floor Offers Four Luxurious Bedrooms, including a Primary suite with Double-door entry, his & her closets,& a Spa-inspired ensuite. A Jack & Jill Bath and Upper-level Laundry add Convenience. The LEGAL FINISHED BASEMENT features Two Beds, Two Bath, a Separate Entrance, &Private Laundry ideal for Multi-Generational Living or Rental Income. Close to Hwy, School, Plaza & Trail (id:60365)
Open House
This property has open houses!
1:00 pm
Ends at:4:00 pm
Property Details
| MLS® Number | W12243246 |
| Property Type | Single Family |
| Community Name | 1032 - FO Ford |
| AmenitiesNearBy | Golf Nearby, Hospital, Public Transit |
| ParkingSpaceTotal | 4 |
Building
| BathroomTotal | 6 |
| BedroomsAboveGround | 4 |
| BedroomsBelowGround | 2 |
| BedroomsTotal | 6 |
| Appliances | Dishwasher, Dryer, Garage Door Opener, Hood Fan, Microwave, Stove, Washer, Refrigerator |
| BasementDevelopment | Finished |
| BasementFeatures | Separate Entrance |
| BasementType | N/a (finished) |
| ConstructionStyleAttachment | Detached |
| CoolingType | Central Air Conditioning |
| ExteriorFinish | Brick, Stucco |
| FireplacePresent | Yes |
| FlooringType | Carpeted, Laminate, Porcelain Tile, Hardwood |
| HalfBathTotal | 1 |
| HeatingFuel | Natural Gas |
| HeatingType | Forced Air |
| StoriesTotal | 2 |
| SizeInterior | 2500 - 3000 Sqft |
| Type | House |
| UtilityWater | Municipal Water |
Parking
| Attached Garage | |
| Garage |
Land
| Acreage | No |
| FenceType | Fenced Yard |
| LandAmenities | Golf Nearby, Hospital, Public Transit |
| Sewer | Sanitary Sewer |
| SizeDepth | 90 Ft ,2 In |
| SizeFrontage | 40 Ft |
| SizeIrregular | 40 X 90.2 Ft |
| SizeTotalText | 40 X 90.2 Ft |
| ZoningDescription | Res |
Rooms
| Level | Type | Length | Width | Dimensions |
|---|---|---|---|---|
| Second Level | Bedroom 4 | 4.52 m | 3.3 m | 4.52 m x 3.3 m |
| Second Level | Primary Bedroom | 5.84 m | 4.27 m | 5.84 m x 4.27 m |
| Second Level | Bedroom 2 | 4.17 m | 3.35 m | 4.17 m x 3.35 m |
| Second Level | Bedroom 3 | 3.71 m | 3.25 m | 3.71 m x 3.25 m |
| Lower Level | Bedroom 5 | 3.5 m | 3.1 m | 3.5 m x 3.1 m |
| Lower Level | Kitchen | 6.02 m | 3.5 m | 6.02 m x 3.5 m |
| Main Level | Den | 3.23 m | 2.44 m | 3.23 m x 2.44 m |
| Main Level | Living Room | 3.71 m | 6.4 m | 3.71 m x 6.4 m |
| Main Level | Dining Room | 3.71 m | 6.4 m | 3.71 m x 6.4 m |
| Main Level | Family Room | 5.84 m | 3.66 m | 5.84 m x 3.66 m |
| Main Level | Kitchen | 4.57 m | 2.64 m | 4.57 m x 2.64 m |
| Main Level | Eating Area | 4.57 m | 3.05 m | 4.57 m x 3.05 m |
https://www.realtor.ca/real-estate/28516536/1544-leger-way-milton-fo-ford-1032-fo-ford
Hetal Thaker
Salesperson
8975 Mcclaughlin Rd #6
Brampton, Ontario L6Y 0Z6




















































