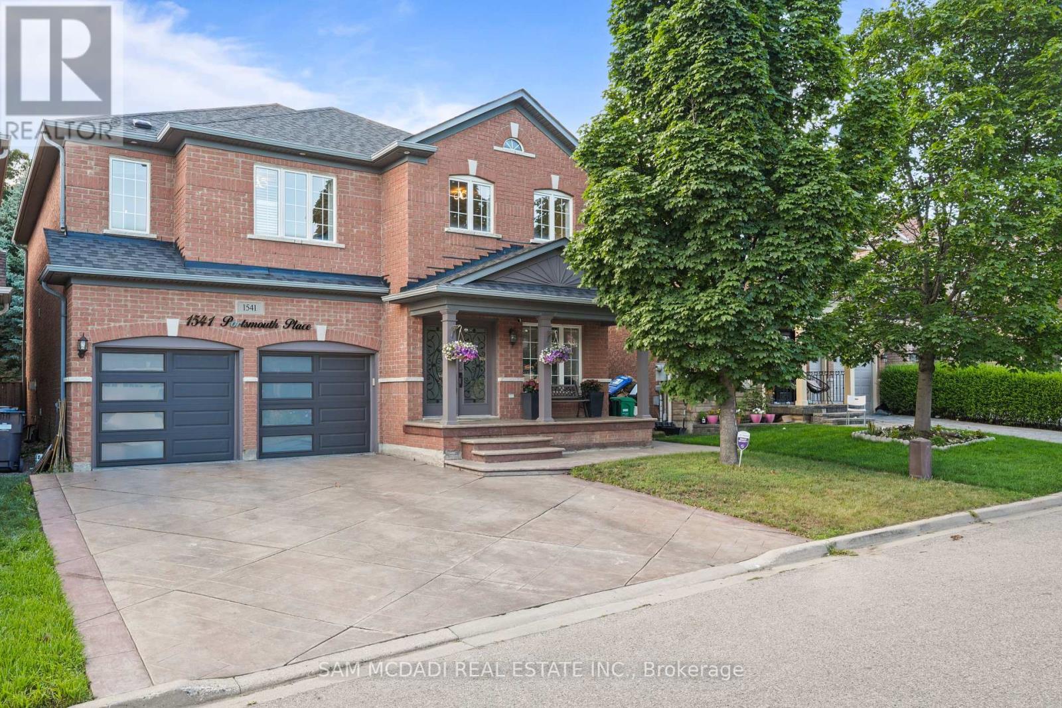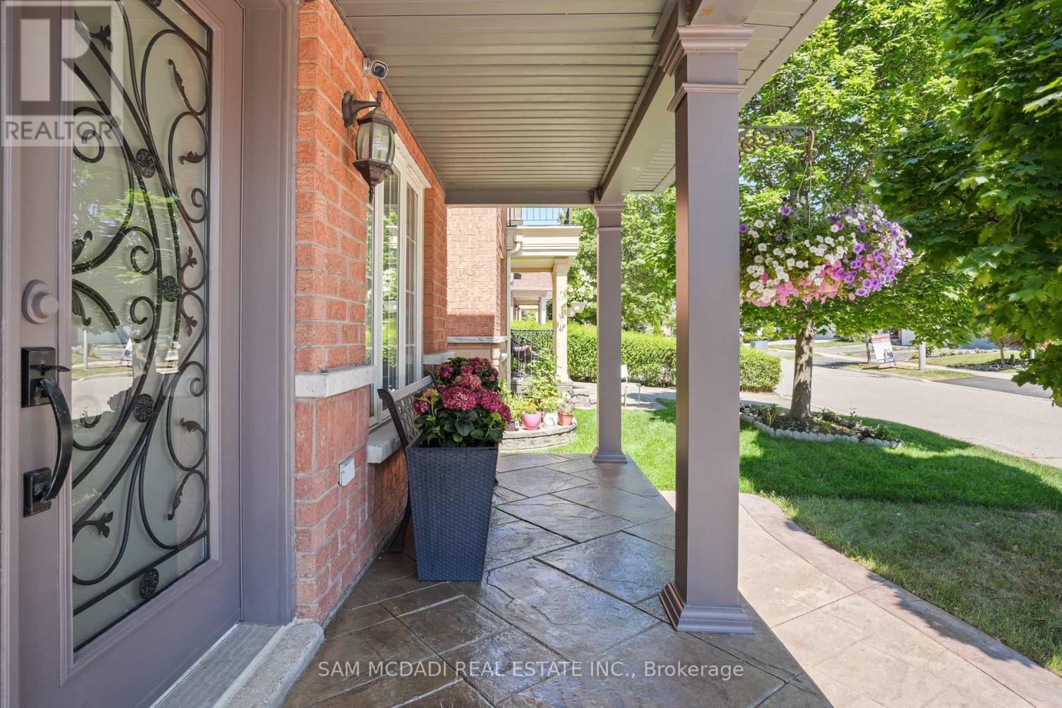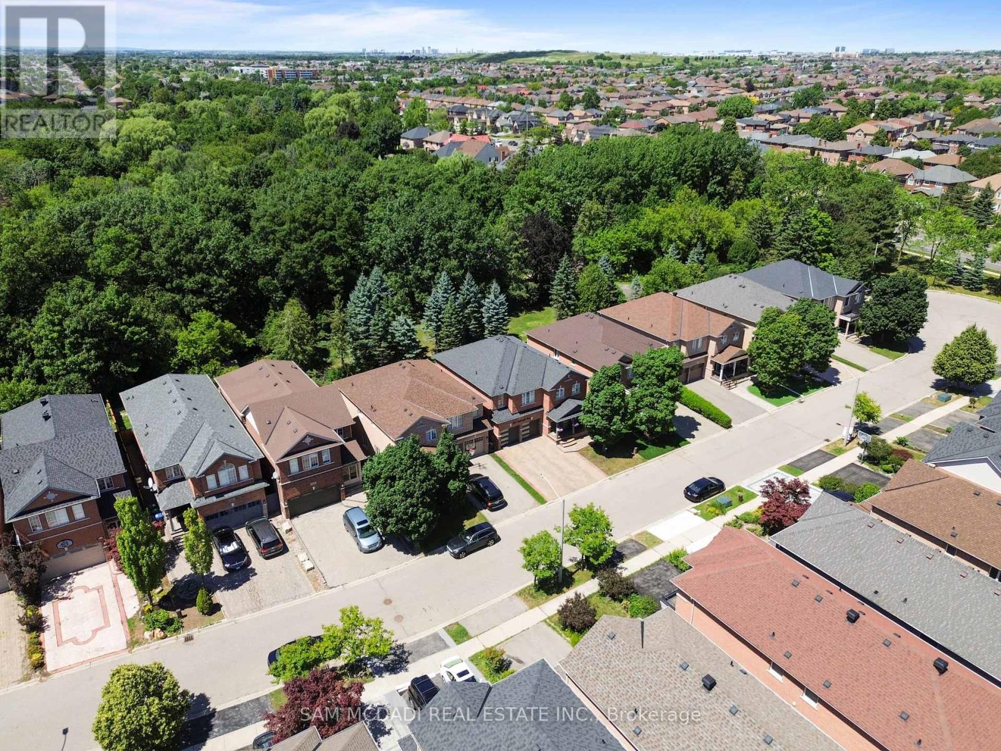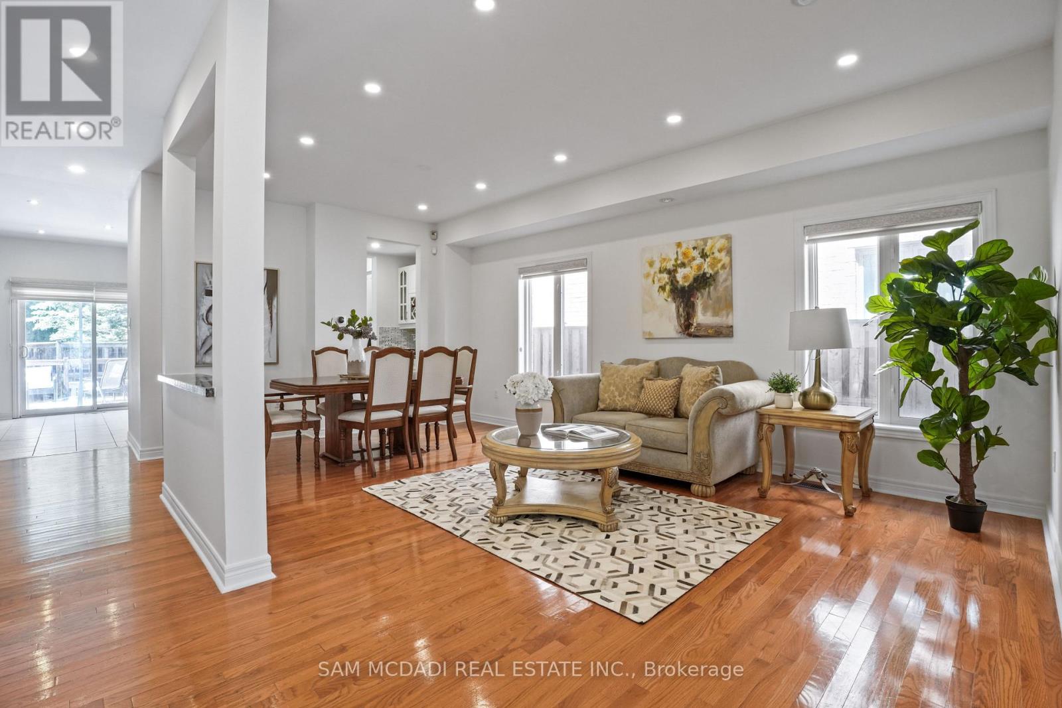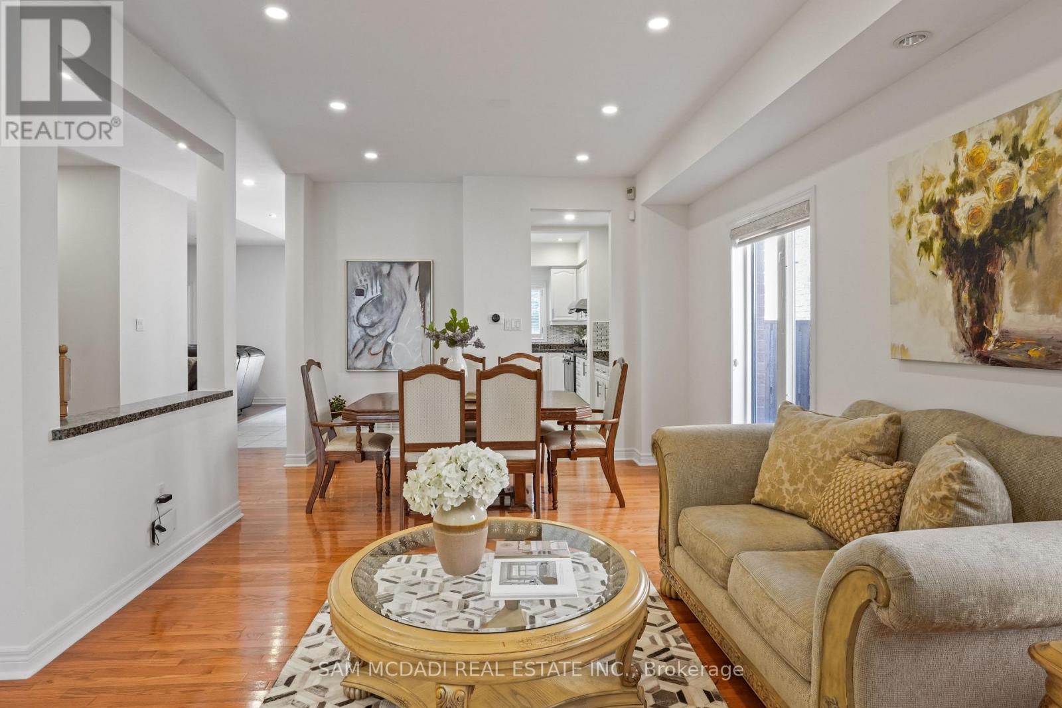1541 Portsmouth Place Mississauga, Ontario L5M 7W1
$1,549,900
Stylish, Spacious & Move-In Ready. This One's A Must-See! This Beautiful 4+2 Bdrm, 6 Bath Home Is Ideally Situated On A Quiet Cul-De-Sac In A Sought-After Neighbourhood Near Creditview & Eglinton. Backing Onto A Private Setting With No Homes Directly Behind, This Spacious Home Offers Approximately 3,000 Sq Ft Above Grade, Plus An Amazing Finished Lower Level Perfect For Extended Family Or Guests. The Main Floor Features A Private Office That Was Added On, An Elegant Kitchen With Granite Counters, Gas Stove, Butlers Pantry, Ample Storage, Open Concept To Breakfast Area W/ Walk-Out To A Large Deck & Private Backyard. The Kitchen Opens To A Warm, Inviting Family Room, Creating A Seamless Flow For Everyday Living & Entertaining. Hardwood Floors Extend Throughout The Main & 2nd Levels. Upstairs, The Generously Sized Primary Bdrm Boasts Two Walk-In Closets & A Luxurious 5Pc Ensuite. The 2nd Bdrm Features Its Own 4Pc Ensuite, While The 3rd & 4th Bdrms Share A Semi-Ensuite. Also An Open Sitting Or Study Area Completes The Upper Level, With Wall-To-Wall Custom Built-In Closets & Shelving. The Professionally Finished Lower Level Includes Two Bdrms (One With A 3Pc Ensuite & Walk-In Closet), A Full Kitchen, A Rec Room With Wet Bar, & A Home Theatre Setup W/Built In Speakers. An Ideal Space For Multi-Generational Living. Additional Highlights Include A Newer Roof (Appr. 2020), Furnace (Appr. 2019) & A/C (Appr. 2018), Patterned Concrete Driveway & Walkway, Freshly Painted Throughout, EV Charger & Several Other Updates. Conveniently Located Close To Schools, Parks, Shopping, Transit, & Just Minutes To The Shops & Restaurants Of Historic Streetsville & Moments To Square One. This Is The One You Don't Want To Miss! (id:60365)
Open House
This property has open houses!
2:00 pm
Ends at:4:00 pm
Property Details
| MLS® Number | W12312919 |
| Property Type | Single Family |
| Community Name | East Credit |
| AmenitiesNearBy | Public Transit, Place Of Worship |
| Features | Cul-de-sac, Level Lot, Ravine, Carpet Free |
| ParkingSpaceTotal | 6 |
Building
| BathroomTotal | 6 |
| BedroomsAboveGround | 4 |
| BedroomsBelowGround | 2 |
| BedroomsTotal | 6 |
| Appliances | Dishwasher, Garage Door Opener, Stove, Window Coverings, Two Refrigerators |
| BasementDevelopment | Finished |
| BasementType | Full (finished) |
| ConstructionStyleAttachment | Detached |
| CoolingType | Central Air Conditioning |
| ExteriorFinish | Brick |
| FireplacePresent | Yes |
| FlooringType | Hardwood, Laminate, Tile |
| FoundationType | Poured Concrete |
| HalfBathTotal | 1 |
| HeatingFuel | Natural Gas |
| HeatingType | Forced Air |
| StoriesTotal | 2 |
| SizeInterior | 3000 - 3500 Sqft |
| Type | House |
| UtilityWater | Municipal Water |
Parking
| Attached Garage | |
| Garage |
Land
| Acreage | No |
| FenceType | Fenced Yard |
| LandAmenities | Public Transit, Place Of Worship |
| Sewer | Sanitary Sewer |
| SizeDepth | 85 Ft ,4 In |
| SizeFrontage | 42 Ft |
| SizeIrregular | 42 X 85.4 Ft |
| SizeTotalText | 42 X 85.4 Ft |
Rooms
| Level | Type | Length | Width | Dimensions |
|---|---|---|---|---|
| Second Level | Bedroom 4 | 3.82 m | 3.55 m | 3.82 m x 3.55 m |
| Second Level | Study | 3.8 m | 2.2 m | 3.8 m x 2.2 m |
| Second Level | Primary Bedroom | 7.25 m | 3.87 m | 7.25 m x 3.87 m |
| Second Level | Bedroom 2 | 4.86 m | 4.6 m | 4.86 m x 4.6 m |
| Second Level | Bedroom 3 | 4.53 m | 3.58 m | 4.53 m x 3.58 m |
| Basement | Recreational, Games Room | 8.4 m | 4.48 m | 8.4 m x 4.48 m |
| Basement | Kitchen | 3.87 m | 2.88 m | 3.87 m x 2.88 m |
| Basement | Bedroom 5 | 3.9 m | 3.73 m | 3.9 m x 3.73 m |
| Basement | Bedroom | 3.95 m | 3.2 m | 3.95 m x 3.2 m |
| Main Level | Living Room | 3.79 m | 3.56 m | 3.79 m x 3.56 m |
| Main Level | Dining Room | 3.73 m | 2.74 m | 3.73 m x 2.74 m |
| Main Level | Kitchen | 5.19 m | 4.26 m | 5.19 m x 4.26 m |
| Main Level | Eating Area | 5.19 m | 4.26 m | 5.19 m x 4.26 m |
| Main Level | Office | 3.58 m | 2.86 m | 3.58 m x 2.86 m |
| Main Level | Family Room | 5.13 m | 4.57 m | 5.13 m x 4.57 m |
| Main Level | Laundry Room | 2.21 m | 1.72 m | 2.21 m x 1.72 m |
Sam Allan Mcdadi
Salesperson
110 - 5805 Whittle Rd
Mississauga, Ontario L4Z 2J1
Julie L. Jones
Salesperson
110 - 5805 Whittle Rd
Mississauga, Ontario L4Z 2J1

