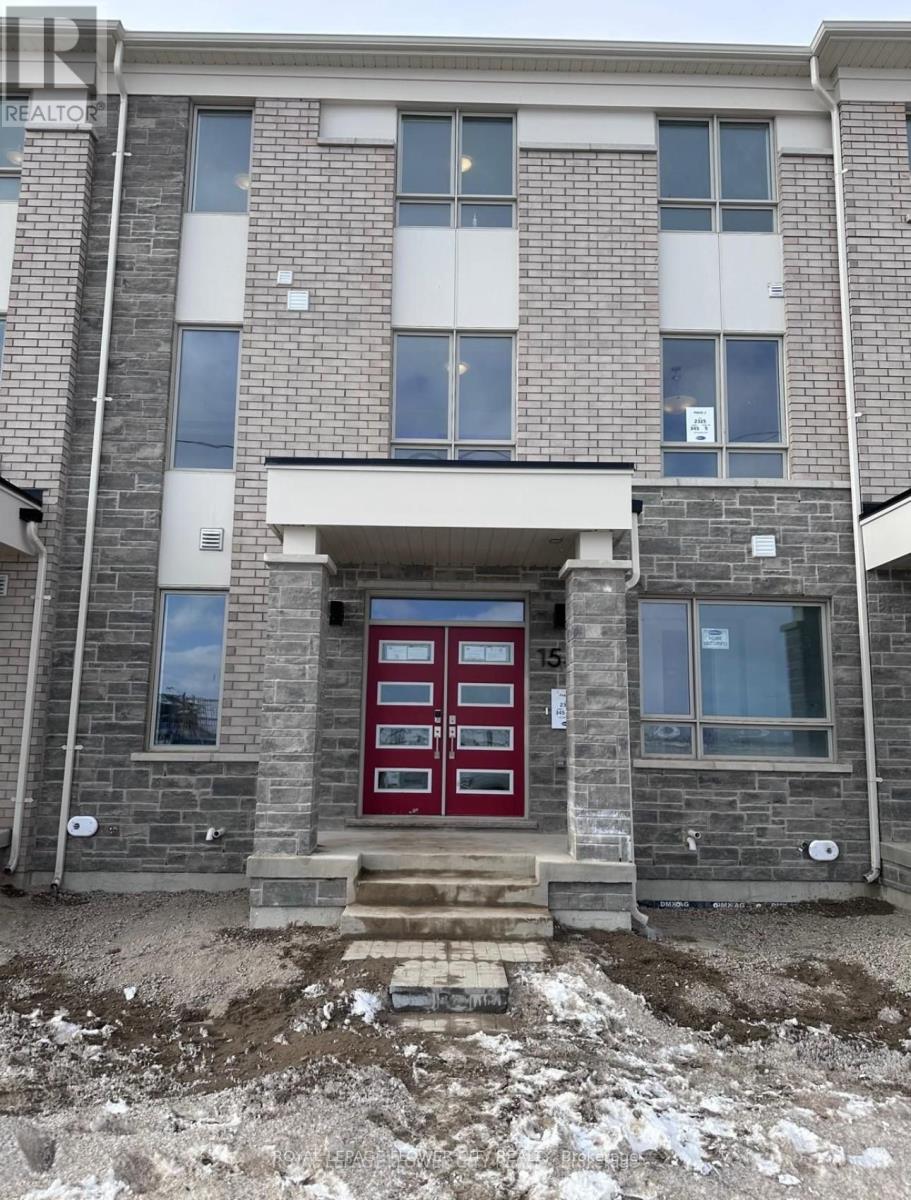154 Rockface Trail Caledon, Ontario L7C 4P1
4 Bedroom
4 Bathroom
1500 - 2000 sqft
Fireplace
Central Air Conditioning
Forced Air
$2,899 Monthly
Welcome To 154 Rockface Trail. Double Garage Unit Over 1700 sqft Luxury 3 story Town House In The Heart Of Caledon. New S/S Appliances , An Year Old Property Offers Spacious Living Space, Quartz Countertops, Hardwood Floors, Oak Stairs .The main floor boasts 9' ceiling ,Den, and open-concept layout. The primary bedroom includes a walk-in closet and ensuite. Easy access to the Hy 410, Mount Pleasant GO Station, amenities, shopping, and highways. (id:60365)
Property Details
| MLS® Number | W12481583 |
| Property Type | Single Family |
| Community Name | Rural Caledon |
| ParkingSpaceTotal | 2 |
Building
| BathroomTotal | 4 |
| BedroomsAboveGround | 3 |
| BedroomsBelowGround | 1 |
| BedroomsTotal | 4 |
| Age | 0 To 5 Years |
| BasementType | Crawl Space |
| ConstructionStyleAttachment | Attached |
| CoolingType | Central Air Conditioning |
| ExteriorFinish | Brick |
| FireplacePresent | Yes |
| FoundationType | Concrete |
| HalfBathTotal | 1 |
| HeatingFuel | Natural Gas |
| HeatingType | Forced Air |
| StoriesTotal | 3 |
| SizeInterior | 1500 - 2000 Sqft |
| Type | Row / Townhouse |
| UtilityWater | Municipal Water |
Parking
| Garage |
Land
| Acreage | No |
| Sewer | Sanitary Sewer |
Rooms
| Level | Type | Length | Width | Dimensions |
|---|---|---|---|---|
| Second Level | Living Room | 19 m | 10 m | 19 m x 10 m |
| Third Level | Primary Bedroom | 12 m | 11 m | 12 m x 11 m |
| Third Level | Bedroom 2 | 9 m | 8 m | 9 m x 8 m |
| Third Level | Bedroom 3 | 9 m | 9 m | 9 m x 9 m |
| Main Level | Bedroom | 10 m | 9 m | 10 m x 9 m |
https://www.realtor.ca/real-estate/29031430/154-rockface-trail-caledon-rural-caledon
Ishan Garg
Salesperson
Royal LePage Flower City Realty
30 Topflight Dr #11
Mississauga, Ontario L5S 0A8
30 Topflight Dr #11
Mississauga, Ontario L5S 0A8




