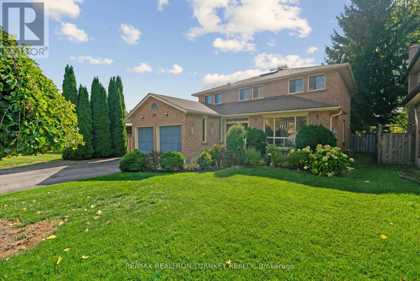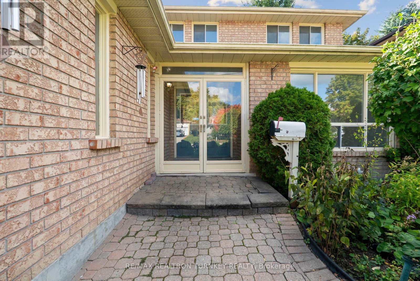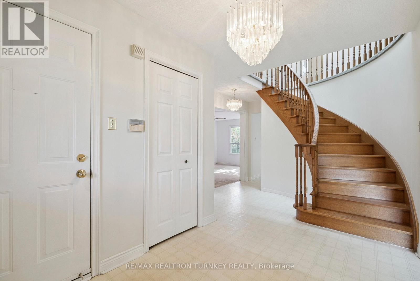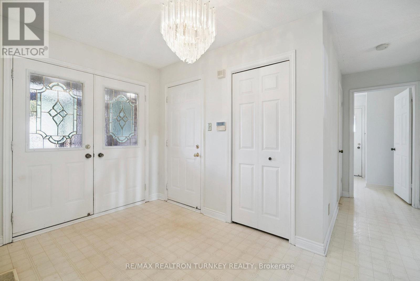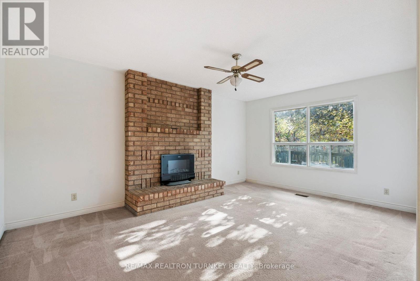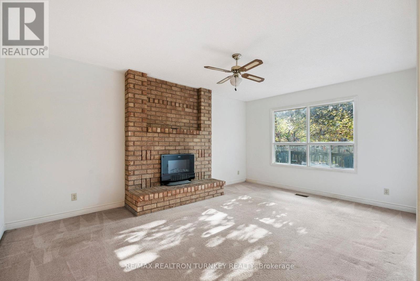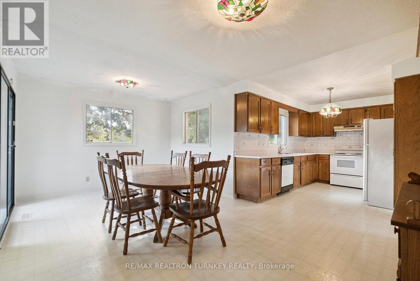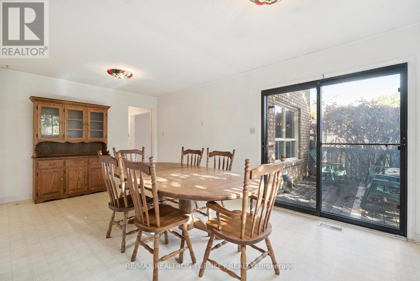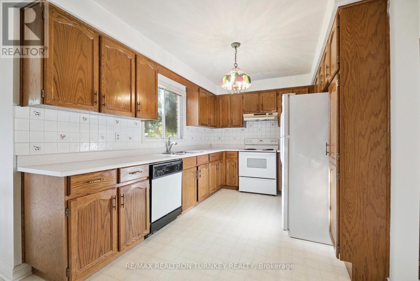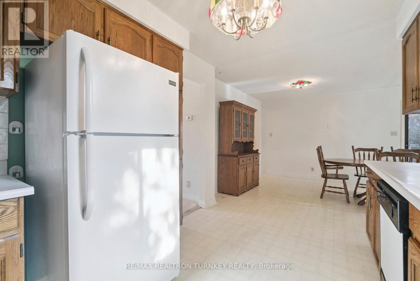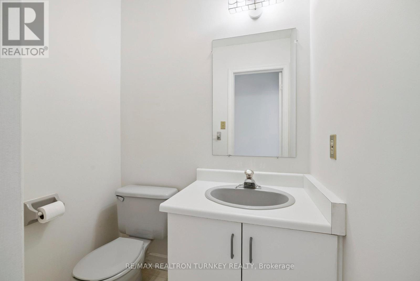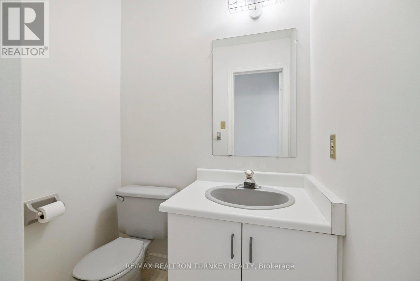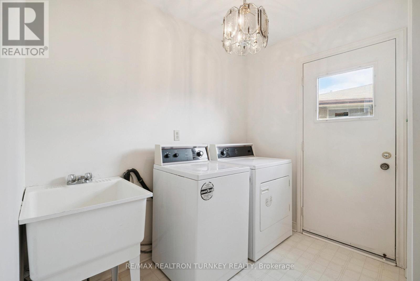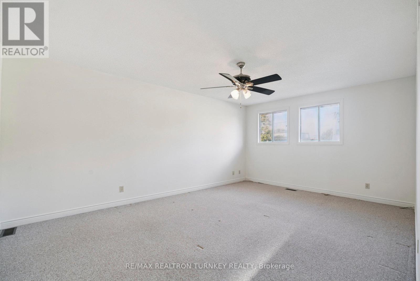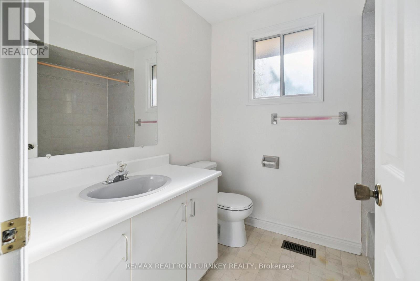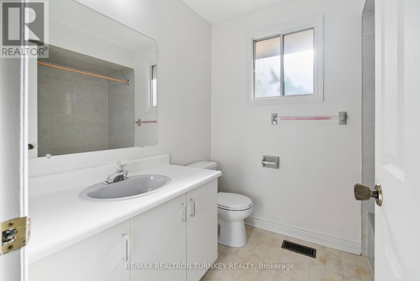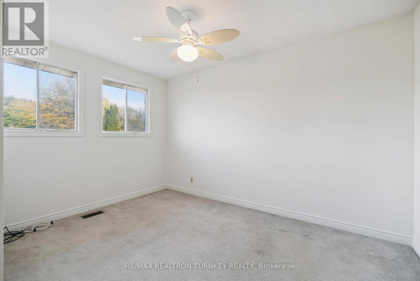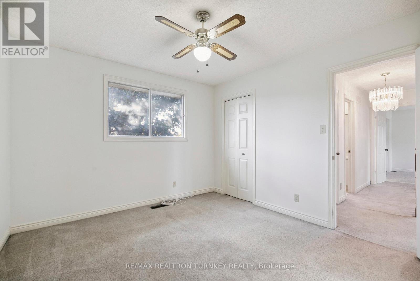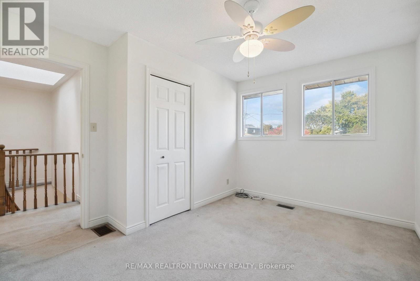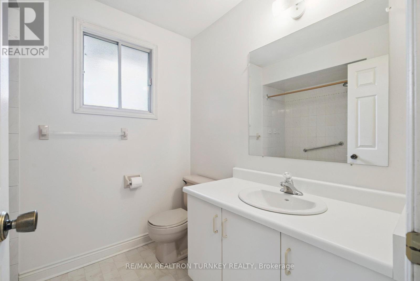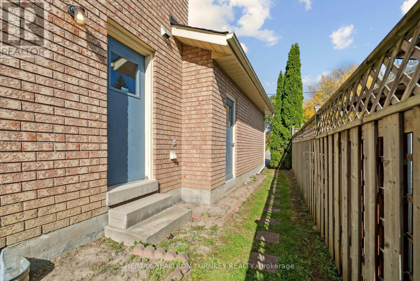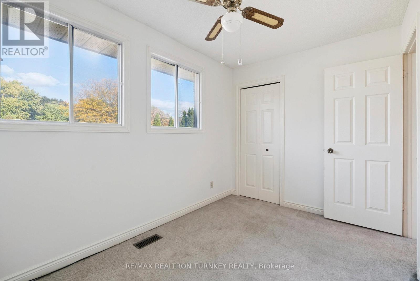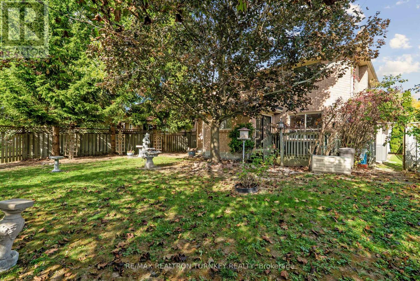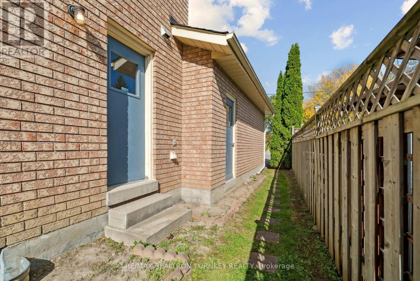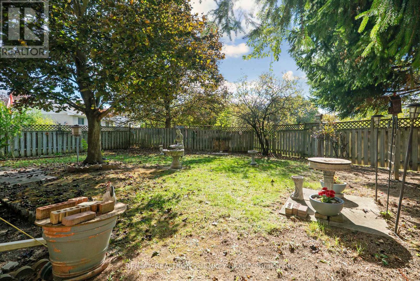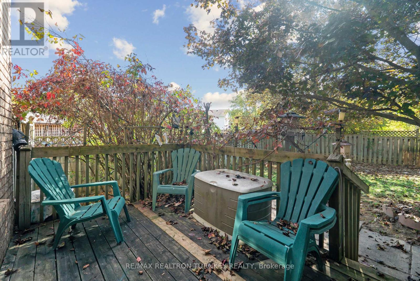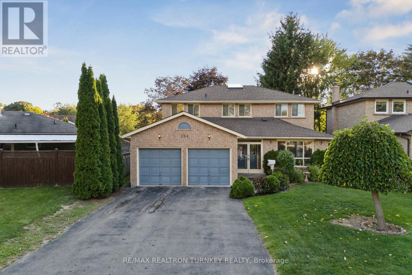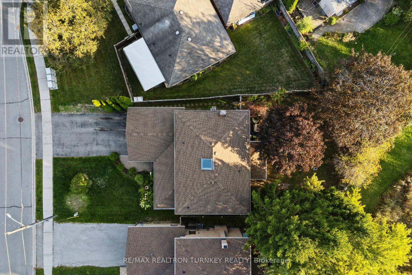154 Meadowbank Road Newmarket, Ontario L3Y 4Y2
$1,099,000
Renovators Dream in the highly sought-after Huron Heights-Leslie Valley community of Newmarket. This spacious 4-bedroom, 3-bath detached home offers over 2,300 sqft on a large irregular lot backing onto beautiful green space with direct access to walking trails, perfect for nature lovers. Surrounded by mature trees, this property offers privacy, tranquillity, and incredible potential to renovate or design your dream home. Filled with natural light with an oversized skylight, the home features a combined living and dining room, a main floor family room, and a huge kitchen with an eat-in breakfast area that comfortably seats the entire family, ideal for gatherings and everyday living. The functional main floor layout also includes convenient laundry and easy access to the double-car garage. The upper level offers four spacious bedrooms, including a primary suite with a 4-piece ensuite and walk-in closet. The lower level provides excellent potential for finishing, perfect for an in-home office, recreation room, or gym. Located in a welcoming, family-friendly neighbourhood with quiet streets, mature trees, and a strong sense of community. Close to top-rated schools, parks, walking trails, shopping, restaurants, Southlake Hospital, Highway 404, and Main Street. A rare find in Huron Heights-Leslie Valley, full of space, character, and endless potential. (id:60365)
Open House
This property has open houses!
2:00 pm
Ends at:4:00 pm
Property Details
| MLS® Number | N12454881 |
| Property Type | Single Family |
| Community Name | Huron Heights-Leslie Valley |
| AmenitiesNearBy | Hospital, Golf Nearby, Park, Public Transit, Schools |
| EquipmentType | Water Heater |
| Features | Irregular Lot Size |
| ParkingSpaceTotal | 6 |
| RentalEquipmentType | Water Heater |
Building
| BathroomTotal | 3 |
| BedroomsAboveGround | 4 |
| BedroomsTotal | 4 |
| Amenities | Fireplace(s) |
| Appliances | Garage Door Opener Remote(s), Central Vacuum, Dishwasher, Dryer, Garage Door Opener, Stove, Washer, Refrigerator |
| BasementDevelopment | Unfinished |
| BasementType | Full (unfinished) |
| ConstructionStyleAttachment | Detached |
| CoolingType | Central Air Conditioning |
| ExteriorFinish | Brick |
| FireplacePresent | Yes |
| FlooringType | Carpeted, Vinyl |
| FoundationType | Poured Concrete |
| HalfBathTotal | 1 |
| HeatingFuel | Natural Gas |
| HeatingType | Forced Air |
| StoriesTotal | 2 |
| SizeInterior | 2000 - 2500 Sqft |
| Type | House |
| UtilityWater | Municipal Water |
Parking
| Attached Garage | |
| Garage |
Land
| Acreage | No |
| FenceType | Fenced Yard |
| LandAmenities | Hospital, Golf Nearby, Park, Public Transit, Schools |
| Sewer | Sanitary Sewer |
| SizeDepth | 110 Ft |
| SizeFrontage | 48 Ft ,3 In |
| SizeIrregular | 48.3 X 110 Ft ; Rear = 41.53 Ft & 18.20 Ft |
| SizeTotalText | 48.3 X 110 Ft ; Rear = 41.53 Ft & 18.20 Ft |
| ZoningDescription | R1-d |
Rooms
| Level | Type | Length | Width | Dimensions |
|---|---|---|---|---|
| Second Level | Primary Bedroom | 5.49 m | 3.78 m | 5.49 m x 3.78 m |
| Second Level | Bedroom 2 | 3.63 m | 3.28 m | 3.63 m x 3.28 m |
| Second Level | Bedroom 3 | 3.81 m | 3.28 m | 3.81 m x 3.28 m |
| Second Level | Bedroom 4 | 3.58 m | 2.31 m | 3.58 m x 2.31 m |
| Main Level | Living Room | 7.75 m | 3.73 m | 7.75 m x 3.73 m |
| Main Level | Dining Room | Measurements not available | ||
| Main Level | Kitchen | 3.86 m | 2.69 m | 3.86 m x 2.69 m |
| Main Level | Eating Area | 5.64 m | 3.4 m | 5.64 m x 3.4 m |
| Main Level | Family Room | 5.08 m | 3.61 m | 5.08 m x 3.61 m |
| Main Level | Laundry Room | 2.41 m | 2.39 m | 2.41 m x 2.39 m |
Mary Hanna
Salesperson
1140 Stellar Drive #102
Newmarket, Ontario L3Y 7B7

