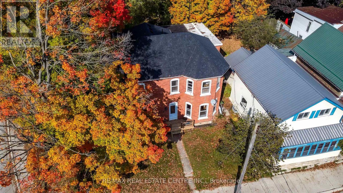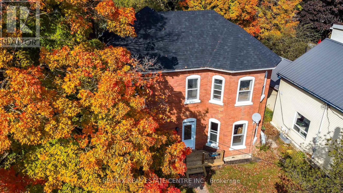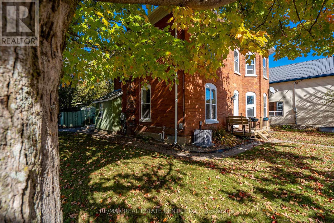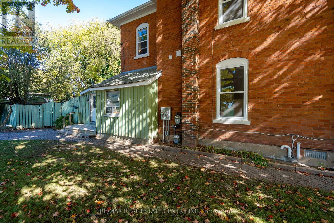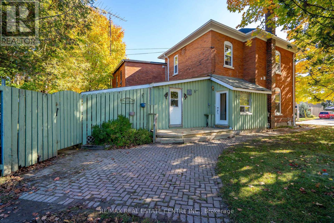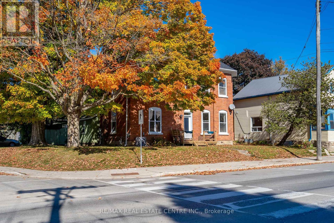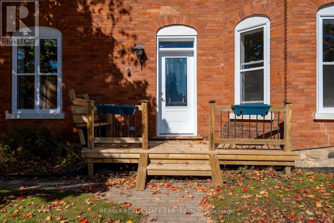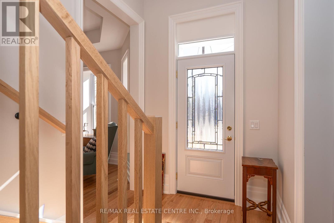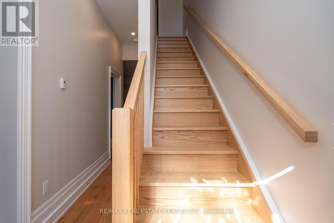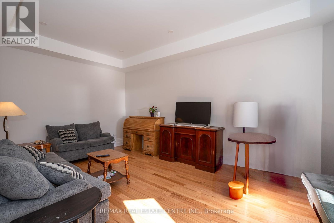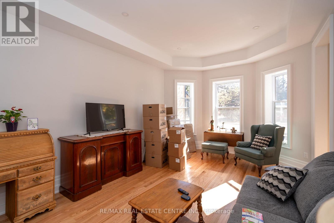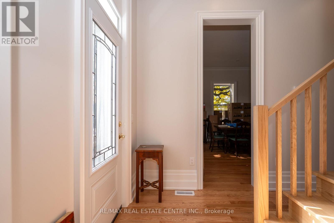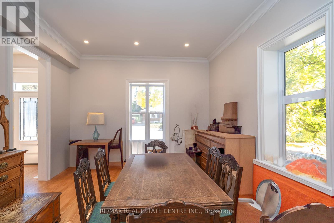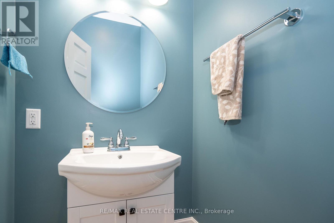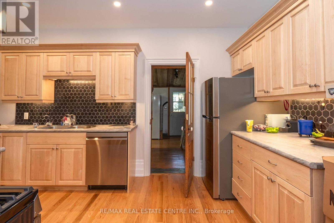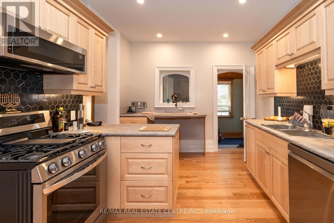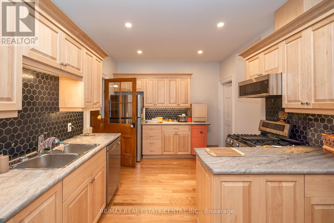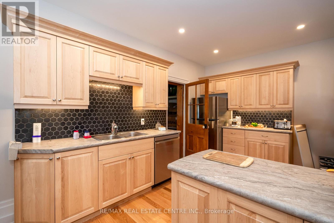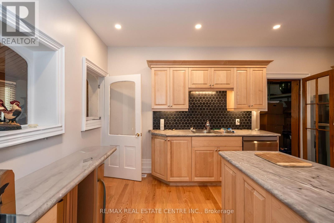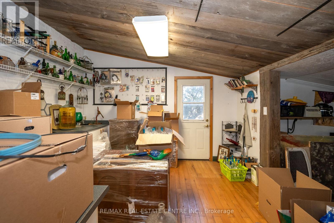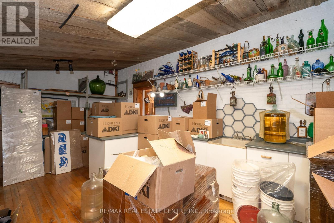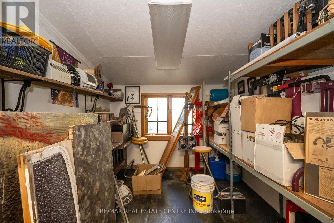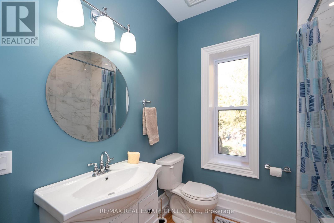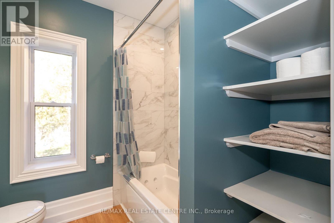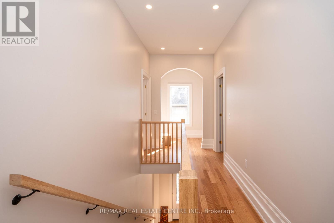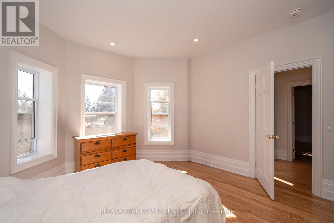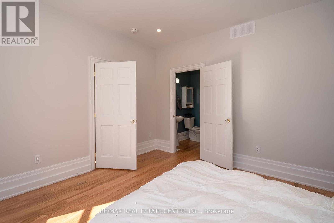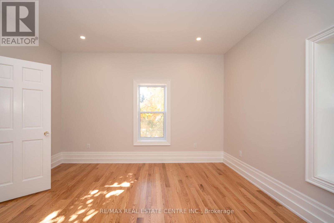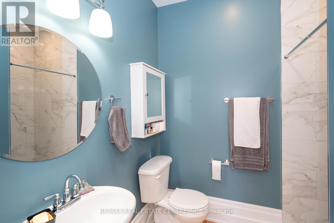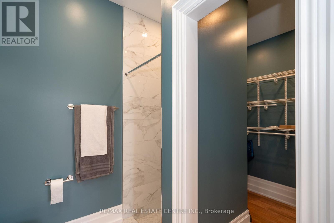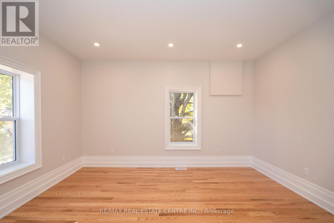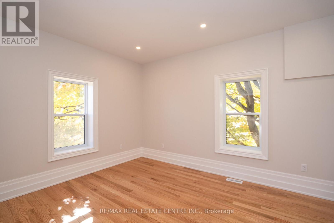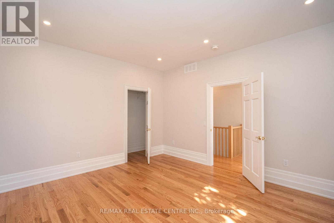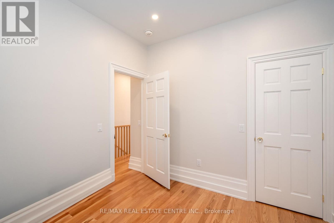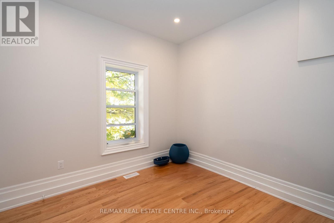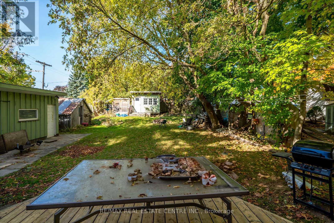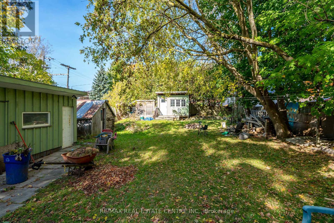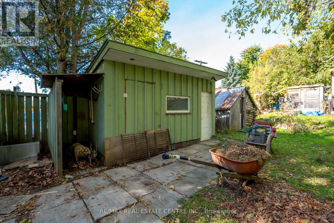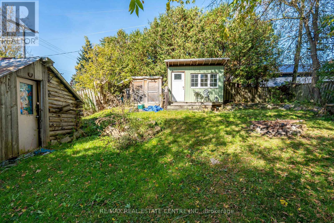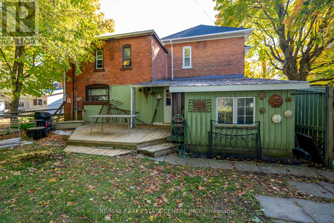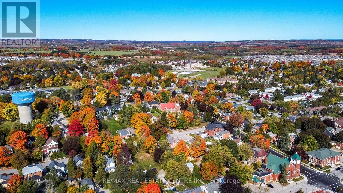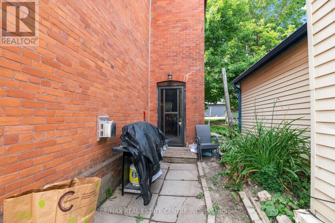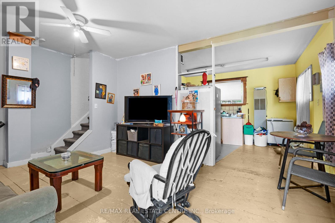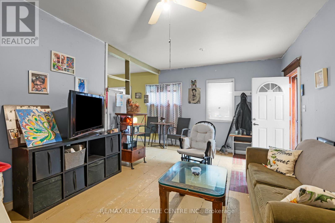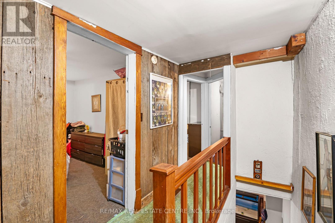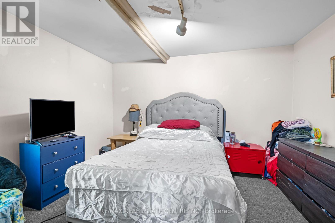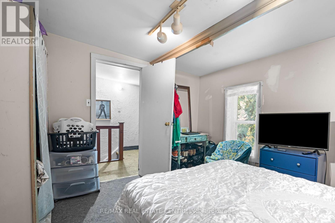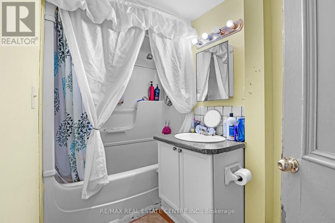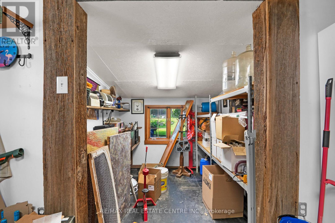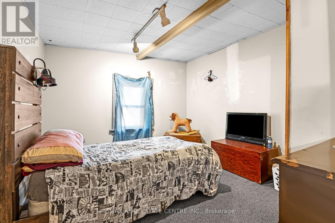154 Main Street W Shelburne, Ontario L0N 1S3
$960,000
Discover the perfect fusion of space, flexibility, and modern comfort at 54 Main Street W, Shelburne. This unique brick duplex proudly occupies a double-sized lot, providing an exceptional address in the heart of town, just steps from top restaurants, shops, schools, the library, and convenient public transit. Designed for customizable living, it features two completely separate units ideal for multi-generational families, easy rental income, or personal use. Inside, the residence seamlessly blends classic architectural appeal with contemporary updates, offering five spacious bedrooms, three full bathrooms, and a handy powder room for guests or tenants. The primary suite is a serene retreat with its own ensuite and walk-in closet, complemented by bright, airy living spaces and a chef-inspired renovated kitchen for culinary creativity. A special highlight is the versatile back addition thoughtfully configured to suit a home business, office, or professional practice, with plenty of room for client meetings, creative projects, or private workspace. This unique feature elevates the properties appeal for entrepreneurs and professionals seeking the perfect work-life balance. Recent updates ensure long-lasting quality, including a new roof, upgraded windows, high-efficiency AC, and modernized plumbing, electrical, and furnace systems for worry-free living. Outside, enjoy a lush, expansive backyard shaded by mature trees, complete with a cozy bunkie and practical work shed for hobbies or storage. Basement laundry and fully separated living units offer added convenience and privacy. With timeless charm, excellent location, and unmatched flexibility including the ideal back addition this property stands out as a prime opportunity to live, work, and invest in Shelburne. (id:60365)
Property Details
| MLS® Number | X12375658 |
| Property Type | Multi-family |
| Community Name | Shelburne |
| AmenitiesNearBy | Park, Schools, Public Transit |
| CommunityFeatures | School Bus |
| ParkingSpaceTotal | 6 |
Building
| BathroomTotal | 4 |
| BedroomsAboveGround | 4 |
| BedroomsTotal | 4 |
| Age | 100+ Years |
| Appliances | Water Heater, All, Dishwasher, Dryer, Stove, Washer, Refrigerator |
| BasementType | Full |
| CoolingType | Central Air Conditioning |
| ExteriorFinish | Brick |
| FoundationType | Poured Concrete, Stone |
| HalfBathTotal | 1 |
| HeatingFuel | Natural Gas |
| HeatingType | Forced Air |
| StoriesTotal | 2 |
| SizeInterior | 2500 - 3000 Sqft |
| Type | Duplex |
| UtilityWater | Municipal Water |
Parking
| No Garage |
Land
| Acreage | No |
| LandAmenities | Park, Schools, Public Transit |
| Sewer | Sanitary Sewer |
| SizeDepth | 150 Ft ,2 In |
| SizeFrontage | 51 Ft ,9 In |
| SizeIrregular | 51.8 X 150.2 Ft |
| SizeTotalText | 51.8 X 150.2 Ft |
Rooms
| Level | Type | Length | Width | Dimensions |
|---|---|---|---|---|
| Second Level | Primary Bedroom | 4.42 m | 3.85 m | 4.42 m x 3.85 m |
| Second Level | Bedroom 2 | 3.9 m | 4.2 m | 3.9 m x 4.2 m |
| Second Level | Bedroom 3 | 4.5 m | 4.2 m | 4.5 m x 4.2 m |
| Main Level | Foyer | 5.59 m | 1.95 m | 5.59 m x 1.95 m |
| Main Level | Family Room | 3.78 m | 6.38 m | 3.78 m x 6.38 m |
| Main Level | Dining Room | 5.76 m | 4.1 m | 5.76 m x 4.1 m |
| Main Level | Mud Room | 3.28 m | 1.45 m | 3.28 m x 1.45 m |
| Main Level | Eating Area | 2.92 m | 1.79 m | 2.92 m x 1.79 m |
| Main Level | Other | 3.9 m | 5.66 m | 3.9 m x 5.66 m |
https://www.realtor.ca/real-estate/28802523/154-main-street-w-shelburne-shelburne
Amir Mojallali
Broker
115 First Street
Orangeville, Ontario L9W 3J8
Sunny Bhogal
Salesperson
115 First Street
Orangeville, Ontario L9W 3J8

