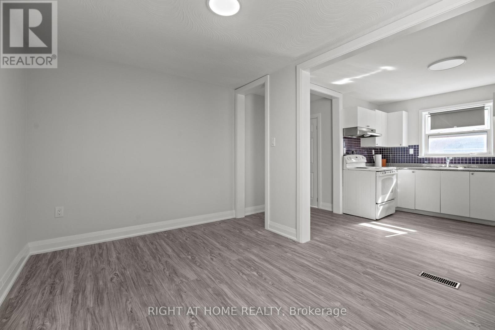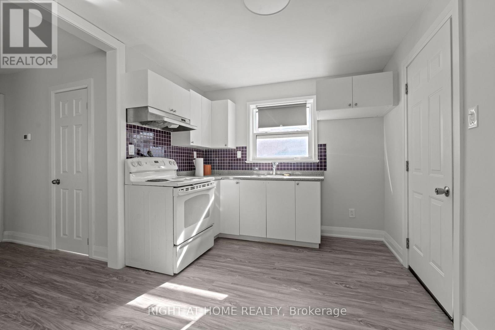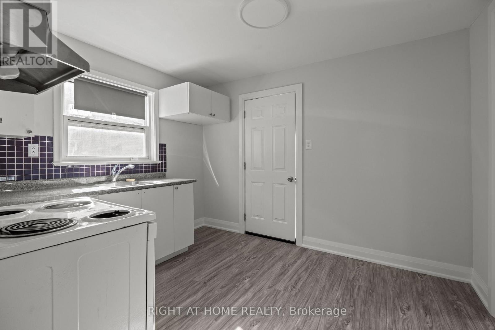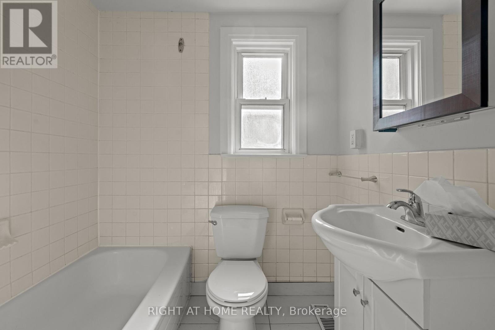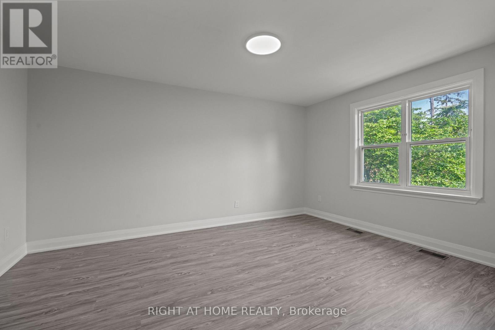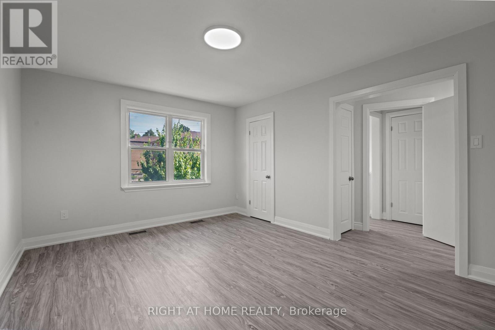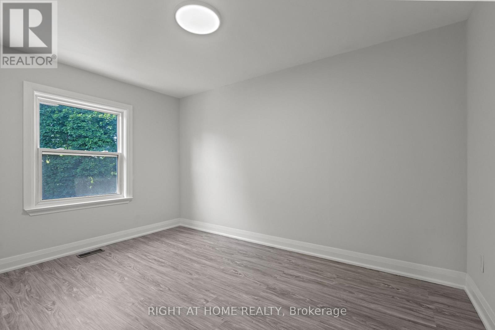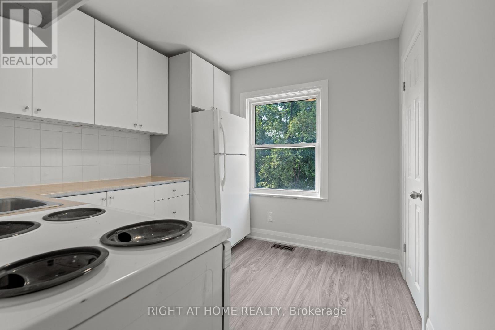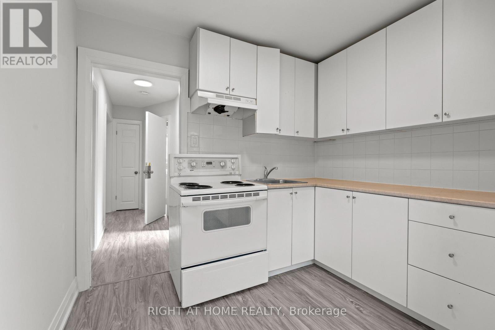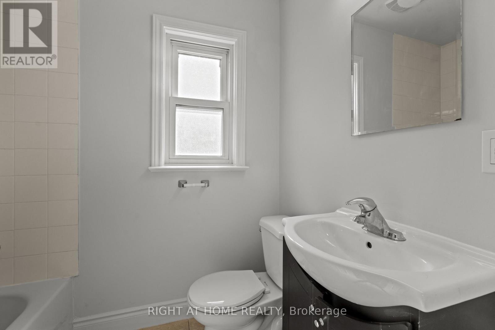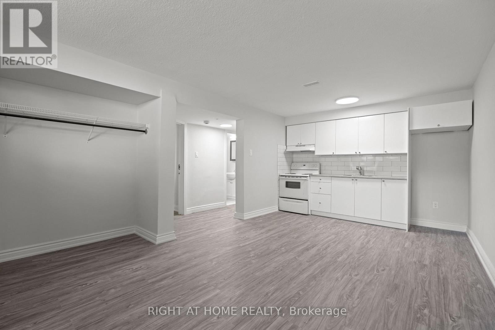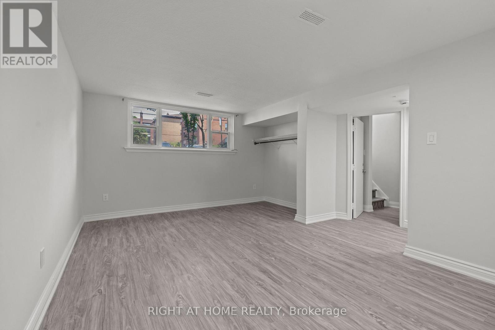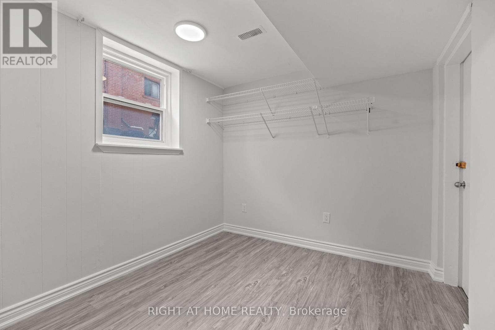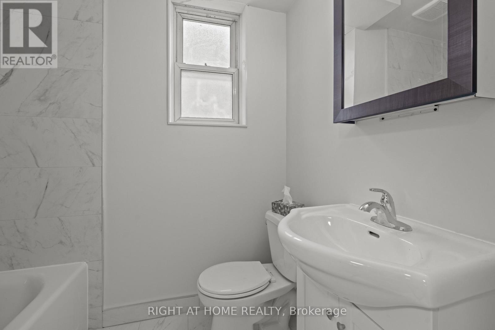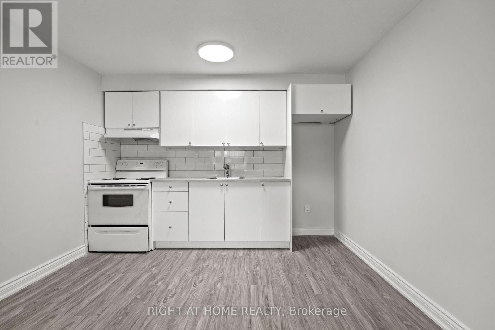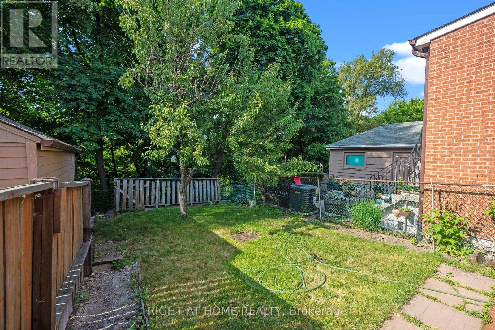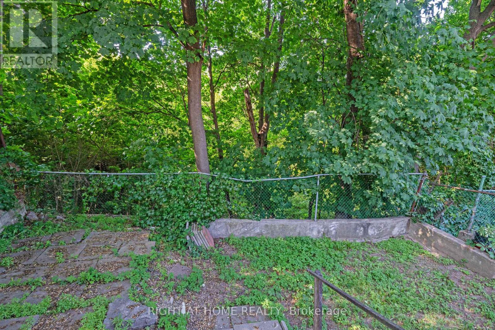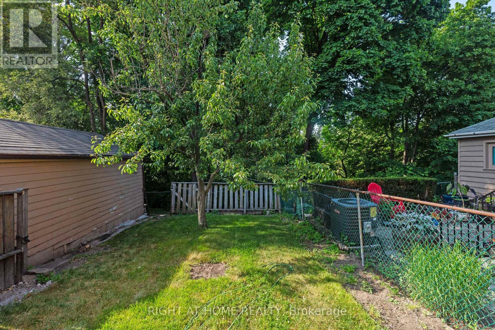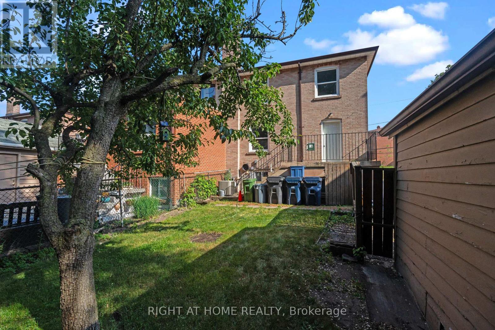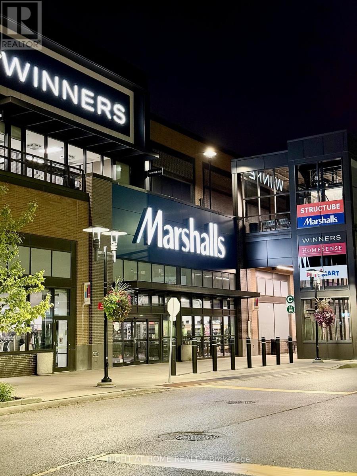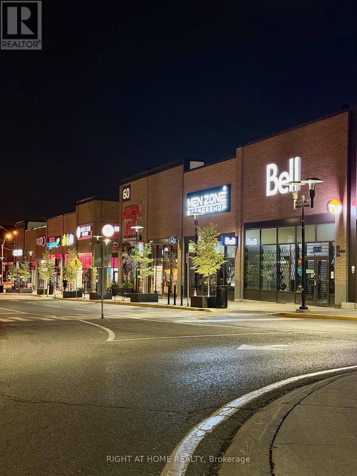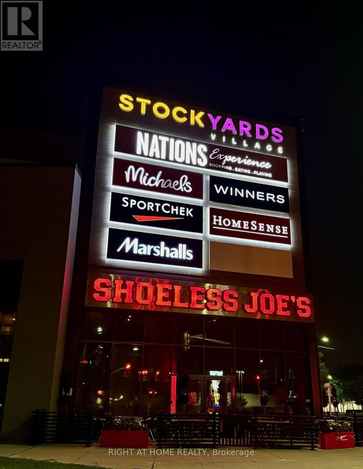154 Edinborough Court Toronto, Ontario M6N 2E8
$1,090,888
Rare find in West Toronto! Fully vacant triplex, Semi- Detached with three self-contained 1-bedroom units. Bright basement with stylish kitchenette, main floor walkout to balcony & backyard plus detached garage, and spacious second floor with tons of closets ideal for a growing family. Shared coin laundry in a separate area. Steps to St. Clair & Scarlett Rd, just 5 mins to shops & dining at Gunns Rd & Weston Rd. Perfect for investors or multi-generational living!Exceptional opportunity in West Toronto! This fully vacant legal triplex offers three self-contained 1-bedroom units, each with its own unique features.Basement: Bright unit with large windows, a stylish kitchenette, and a functional layout.Main Floor: 1-bedroom with walkout from kitchen to balcony and backyard. Features a detached garage.Second Floor: Spacious 1-bedroom with an abundance of closet space perfect for families needing extra storage.Shared coin-operated laundry located in a separate area with access for all three units. Prime location near St. Clair & Scarlett Rd, just 5 minutes to shopping and dining at Gunns Rd & Weston Rd. Ideal for investors or multi-generational living. (id:60365)
Property Details
| MLS® Number | W12373115 |
| Property Type | Single Family |
| Community Name | Rockcliffe-Smythe |
| EquipmentType | Water Heater |
| ParkingSpaceTotal | 4 |
| RentalEquipmentType | Water Heater |
Building
| BathroomTotal | 3 |
| BedroomsAboveGround | 2 |
| BedroomsBelowGround | 1 |
| BedroomsTotal | 3 |
| Appliances | Dryer, Washer |
| BasementDevelopment | Finished |
| BasementFeatures | Walk-up |
| BasementType | N/a, N/a (finished) |
| ConstructionStyleAttachment | Semi-detached |
| CoolingType | Central Air Conditioning |
| ExteriorFinish | Brick |
| FlooringType | Laminate |
| FoundationType | Concrete |
| HeatingFuel | Natural Gas |
| HeatingType | Forced Air |
| StoriesTotal | 2 |
| SizeInterior | 1100 - 1500 Sqft |
| Type | House |
| UtilityWater | Municipal Water |
Parking
| Detached Garage | |
| Garage |
Land
| Acreage | No |
| Sewer | Sanitary Sewer |
| SizeDepth | 100 Ft |
| SizeFrontage | 32 Ft ,6 In |
| SizeIrregular | 32.5 X 100 Ft |
| SizeTotalText | 32.5 X 100 Ft |
Rooms
| Level | Type | Length | Width | Dimensions |
|---|---|---|---|---|
| Second Level | Bedroom | 4.56 m | 4.27 m | 4.56 m x 4.27 m |
| Second Level | Kitchen | 3.09 m | 2.88 m | 3.09 m x 2.88 m |
| Second Level | Living Room | 3.98 m | 2.84 m | 3.98 m x 2.84 m |
| Lower Level | Bedroom | 2.84 m | 2.64 m | 2.84 m x 2.64 m |
| Lower Level | Kitchen | 3.41 m | 1.93 m | 3.41 m x 1.93 m |
| Lower Level | Living Room | 4.15 m | 3.73 m | 4.15 m x 3.73 m |
| Main Level | Bedroom | 3.98 m | 2.71 m | 3.98 m x 2.71 m |
| Main Level | Kitchen | 2.77 m | 2.77 m | 2.77 m x 2.77 m |
| Main Level | Living Room | 4.59 m | 3.51 m | 4.59 m x 3.51 m |
Mojy Eslami Ziraki
Salesperson
16850 Yonge Street #6b
Newmarket, Ontario L3Y 0A3






